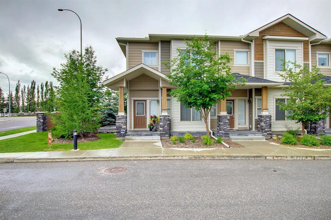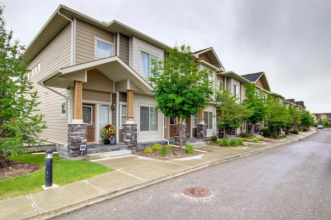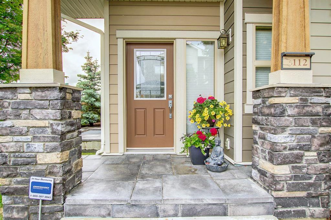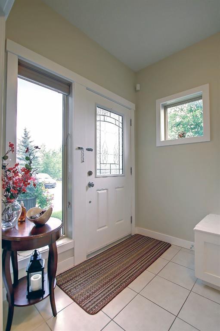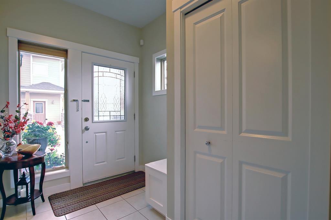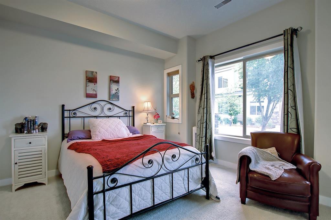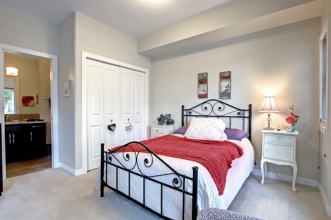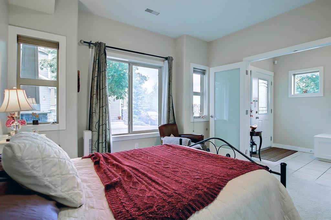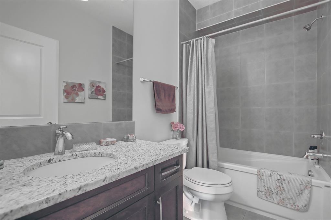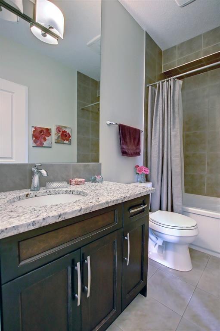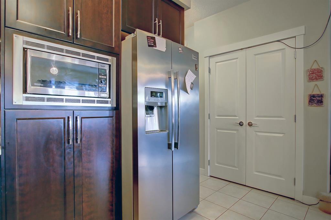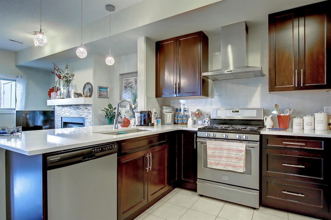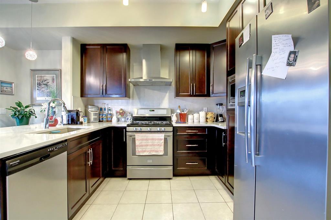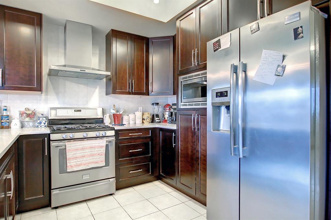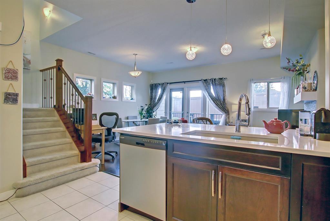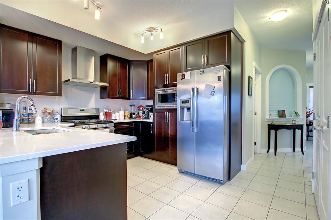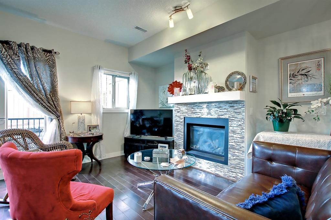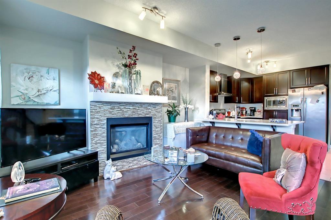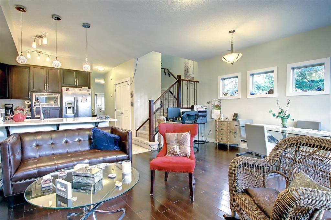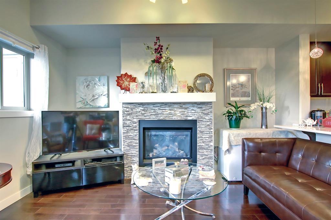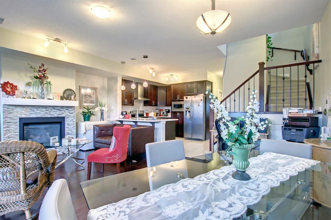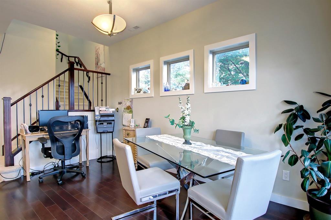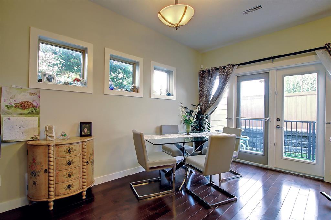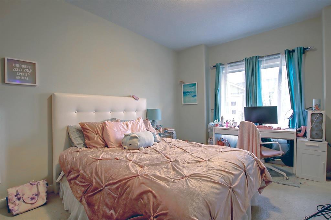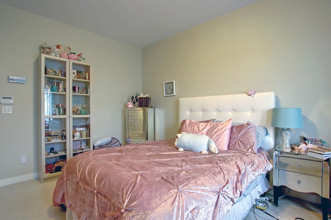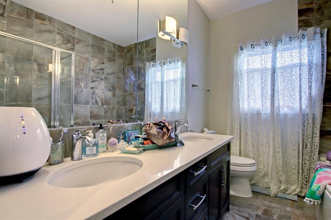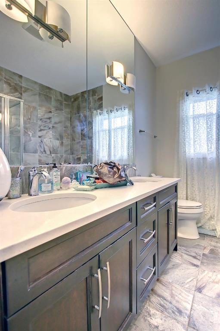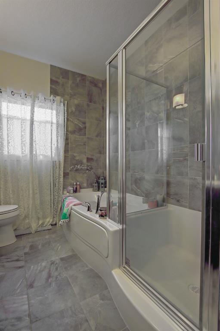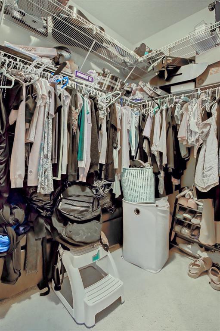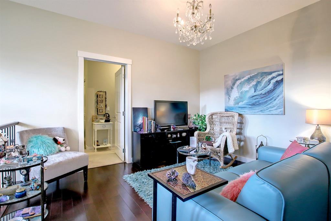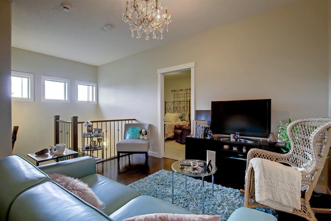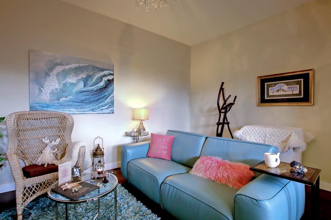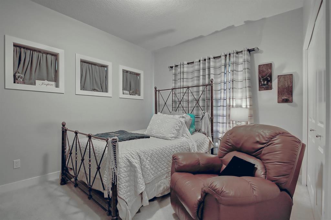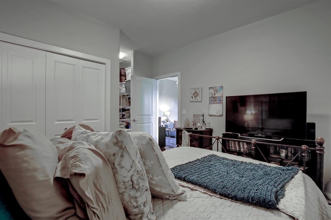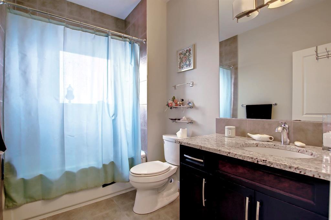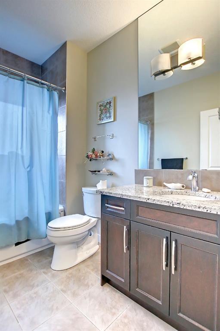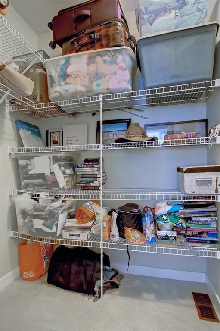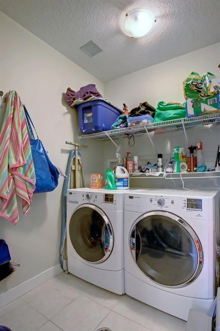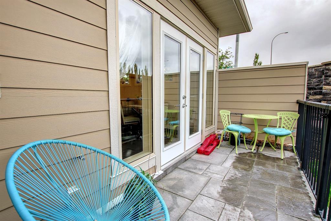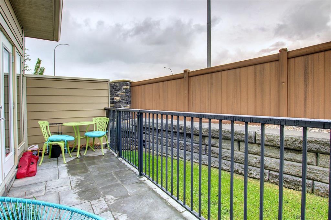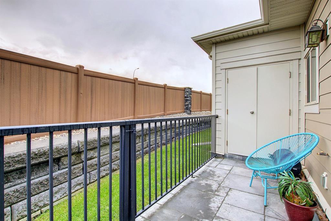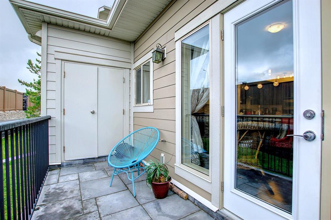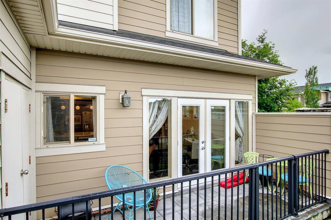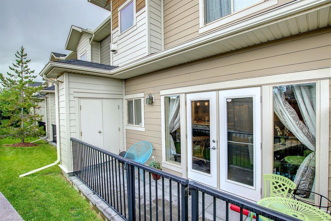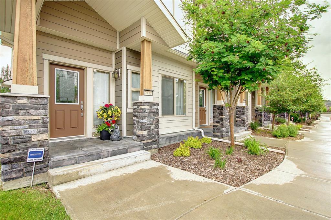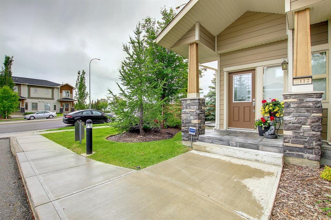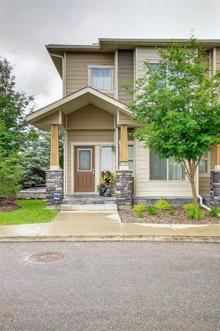- Alberta
- Calgary
112 Cougar Ridge Landng SW
CAD$539,500
CAD$539,500 Asking price
112 Cougar Ridge Landing SWCalgary, Alberta, T3H0X8
Delisted · Delisted ·
332| 1580.9 sqft
Listing information last updated on Fri Aug 18 2023 20:17:32 GMT-0400 (Eastern Daylight Time)

Open Map
Log in to view more information
Go To LoginSummary
IDA2048740
StatusDelisted
Ownership TypeCondominium/Strata
Brokered ByeXp Realty
TypeResidential Townhouse,Attached
AgeConstructed Date: 2013
Land SizeUnknown
Square Footage1580.9 sqft
RoomsBed:3,Bath:3
Maint Fee595.89 / Monthly
Maint Fee Inclusions
Detail
Building
Bathroom Total3
Bedrooms Total3
Bedrooms Above Ground3
AppliancesRefrigerator,Oven - gas,Gas stove(s),Dishwasher,Microwave
Basement TypeNone
Constructed Date2013
Construction Style AttachmentAttached
Cooling TypeSee Remarks
Fireplace PresentTrue
Fireplace Total1
Flooring TypeCeramic Tile
Foundation TypePoured Concrete
Half Bath Total0
Heating FuelGeo Thermal
Size Interior1580.9 sqft
Stories Total2
Total Finished Area1580.9 sqft
TypeRow / Townhouse
Land
Size Total TextUnknown
Acreagefalse
AmenitiesPlayground
Fence TypePartially fenced
Landscape FeaturesLandscaped
Surrounding
Ammenities Near ByPlayground
Community FeaturesPets Allowed With Restrictions
Zoning DescriptionDC
Other
FeaturesFrench door,Parking
BasementNone
FireplaceTrue
Remarks
Bright & spacious 3 bedroom executive townhome with unique corner end unit location in family friendly community of Cougar Ridge Landing. Tastefully crafted by renowned Statesman Homes, offering nearly 1,600 sq ft of developed living space. This luxury townhouse is tenant occupied and can also be a solid investment property to own in a sought after SW community!The open and bright main level lends itself to entertaining & presents hardwood floors & high ceilings, showcasing a spacious living/dining area with feature fireplace & access to a cozy patio and fenced yard . Adjacent to the living/dining area, is the dream kitchen, which is tastefully finished with quartz counter tops & crisp chocolate color cabinetry, complimented by stainless steel appliance package. The fantastic kitchen would be any CHEF'S DELIGHT.As you enter this home you can't help but notice the craftsmanship, attention to detail and special features throughout this lovely home. The main floor features: a FLEX ROOM/BEDROOM - that could easily serve a multitude of uses; a private office (or 3rd bedroom) with double doors and attached full bathroom that is perfect for guests or visiting extended family. The upper level features: a spacious and bright family room filled with natural light though out the day due to unique corner unit location. 2 large master bedrooms, both with large walk-in closets and luxury bathrooms attached to each bedroom for privacy. High end fittings and accessory oozes owner's pride and fine taste. Full ensuite bathrooms; stackable laundry - just where it should be. This home also features: 2 titled parking stalls just inside the entry to the underground parking garage; additional storage is accomplished by a secured locker on the balcony; and for your guests, visitor parking stalls are available outside, 2 of win front of the main door of unit. If you have been looking for a very special property loaded with features and with tremendous flexibility then you don't want to miss viewing this beautiful home! (id:22211)
The listing data above is provided under copyright by the Canada Real Estate Association.
The listing data is deemed reliable but is not guaranteed accurate by Canada Real Estate Association nor RealMaster.
MLS®, REALTOR® & associated logos are trademarks of The Canadian Real Estate Association.
Location
Province:
Alberta
City:
Calgary
Community:
Cougar Ridge
Room
Room
Level
Length
Width
Area
Living
Main
10.93
13.42
146.60
10.92 Ft x 13.42 Ft
Dining
Main
8.50
14.44
122.67
8.50 Ft x 14.42 Ft
Kitchen
Main
9.91
11.91
118.00
9.92 Ft x 11.92 Ft
Bedroom
Main
12.07
11.42
137.85
12.08 Ft x 11.42 Ft
4pc Bathroom
Main
8.92
4.92
43.92
8.92 Ft x 4.92 Ft
Laundry
Main
5.91
7.25
42.82
5.92 Ft x 7.25 Ft
Family
Upper
12.50
13.32
166.50
12.50 Ft x 13.33 Ft
Primary Bedroom
Upper
11.25
14.99
168.73
11.25 Ft x 15.00 Ft
Bedroom
Upper
10.33
12.17
125.79
10.33 Ft x 12.17 Ft
5pc Bathroom
Upper
7.41
8.92
66.17
7.42 Ft x 8.92 Ft
4pc Bathroom
Upper
6.07
8.92
54.16
6.08 Ft x 8.92 Ft
Book Viewing
Your feedback has been submitted.
Submission Failed! Please check your input and try again or contact us

