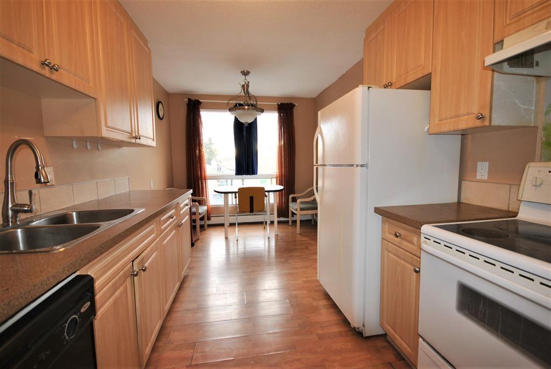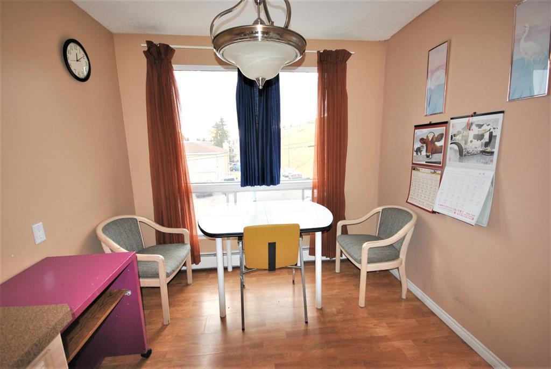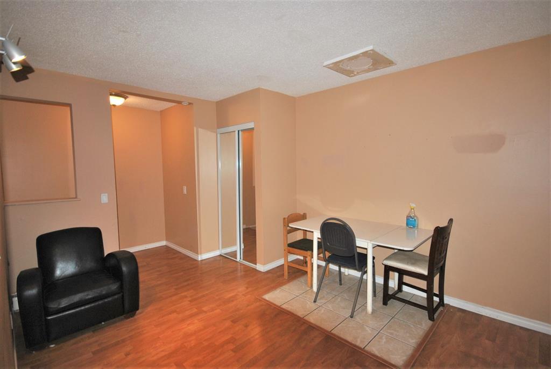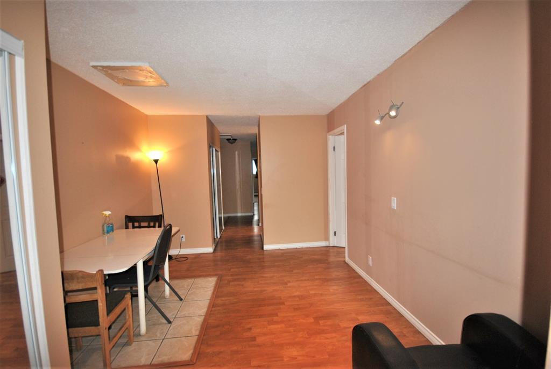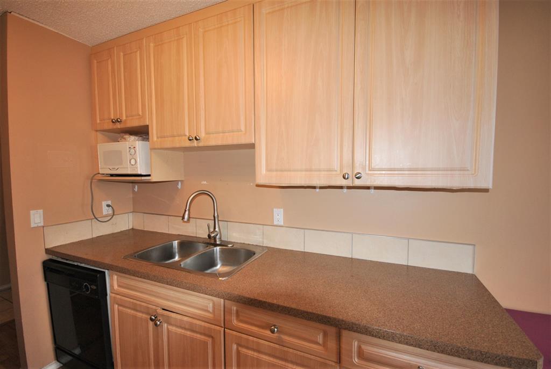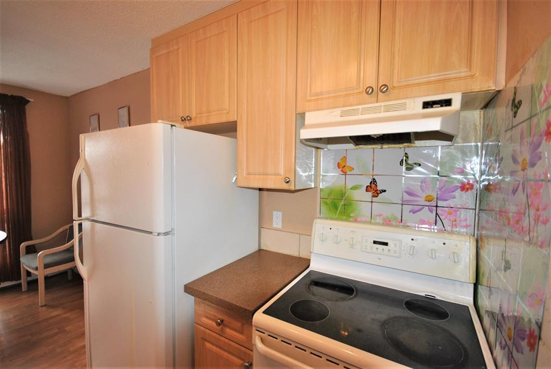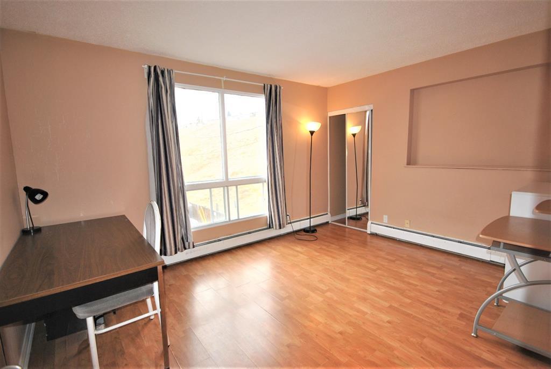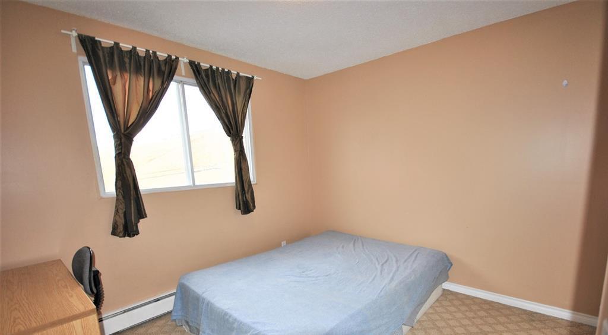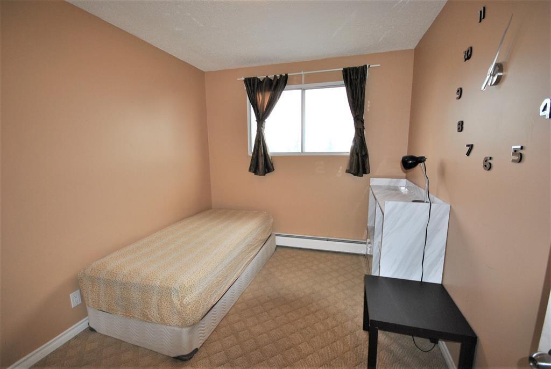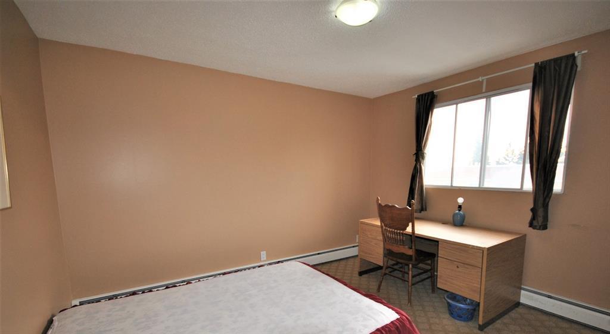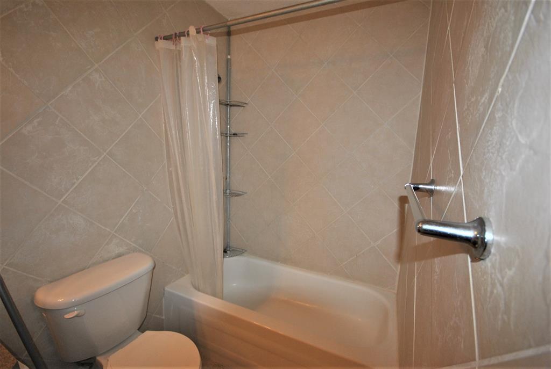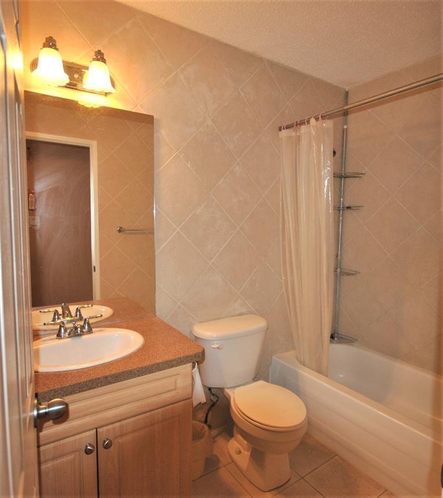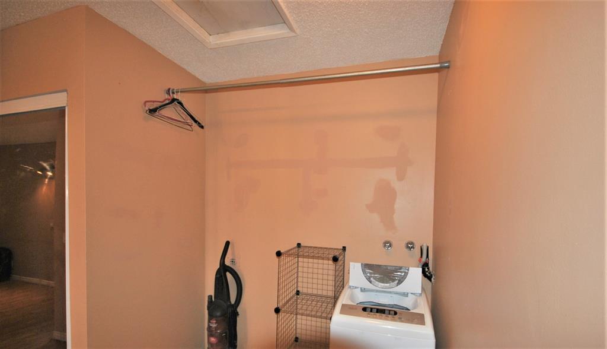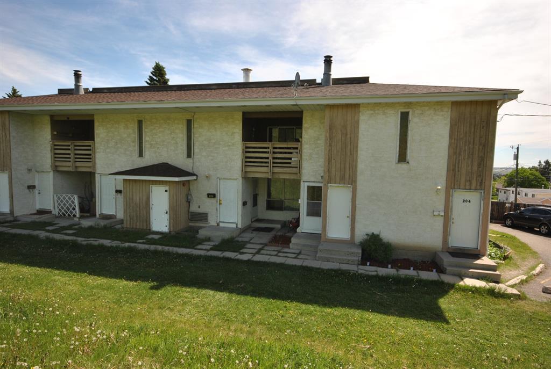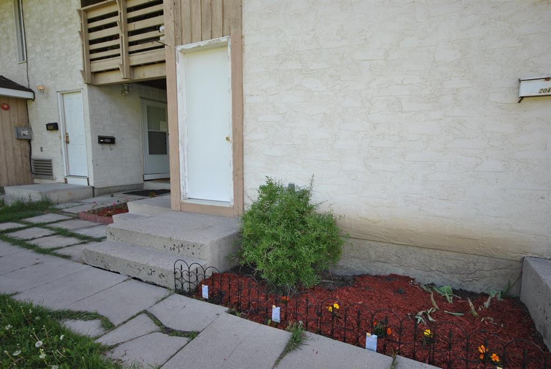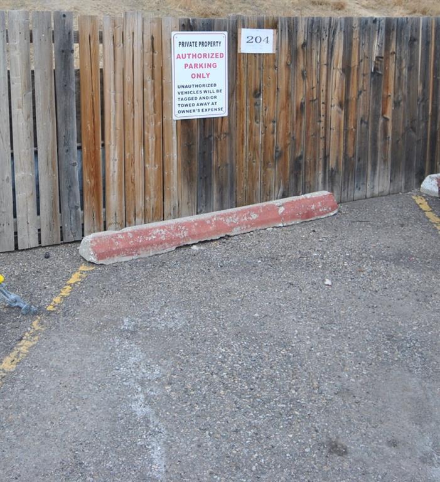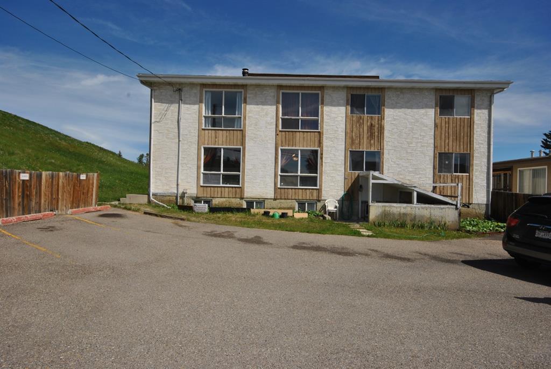- Alberta
- Calgary
1119 78 Ave NW
CAD$259,000
CAD$259,000 Asking price
204 1119 78 Avenue NWCalgary, Alberta, T2K5H6
Delisted · Delisted ·
411| 1096 sqft
Listing information last updated on Wed Jun 28 2023 01:46:11 GMT-0400 (Eastern Daylight Time)

Open Map
Log in to view more information
Go To LoginSummary
IDA2036408
StatusDelisted
Ownership TypeCondominium/Strata
Brokered ByGRAND REALTY
TypeResidential Townhouse,Attached
AgeConstructed Date: 1975
Land SizeUnknown
Square Footage1096 sqft
RoomsBed:4,Bath:1
Maint Fee290 / Monthly
Maint Fee Inclusions
Detail
Building
Bathroom Total1
Bedrooms Total4
Bedrooms Above Ground4
AppliancesWasher,Refrigerator,Range - Electric,Dishwasher,Hood Fan,Window Coverings
Basement TypeNone
Constructed Date1975
Construction MaterialWood frame
Construction Style AttachmentAttached
Cooling TypeNone
Fireplace PresentFalse
Flooring TypeLaminate,Tile
Foundation TypePoured Concrete
Half Bath Total0
Heating FuelNatural gas
Heating TypeBaseboard heaters
Size Interior1096 sqft
Stories Total1
Total Finished Area1096 sqft
TypeRow / Townhouse
Land
Size Total TextUnknown
Acreagefalse
AmenitiesPark,Playground
Fence TypeNot fenced
Surrounding
Ammenities Near ByPark,Playground
Zoning DescriptionM-C1
Other
FeaturesNo Smoking Home,Level
BasementNone
FireplaceFalse
HeatingBaseboard heaters
Unit No.204
Remarks
Great property for Investment or first time home purchase ! This is a second floor South End Unit features its own separate entry, 4 bedrooms, a living room, kitchen with eating nook, 4pc bathroom, and in suite laundry. Huge windows offering great nature lights throughout. An assigned parking stall located close to the entrance . This self-managed complex features of low condo fee of $290, including heating , water and sewer, insurance and exterior maintenance. Newer hot water tank. Newer the building roof singles. Convenient location in the desirable Huntington Hill community : bus stop a few steps away ,only 20 minutes to downtown, close to superstores, schools, library, banks, recreation centre , day cares etc. Good cash cash flow for investment and good for live as well. This Unit won't last long and call your realtor to view! (id:22211)
The listing data above is provided under copyright by the Canada Real Estate Association.
The listing data is deemed reliable but is not guaranteed accurate by Canada Real Estate Association nor RealMaster.
MLS®, REALTOR® & associated logos are trademarks of The Canadian Real Estate Association.
Location
Province:
Alberta
City:
Calgary
Community:
Huntington Hills
Room
Room
Level
Length
Width
Area
Other
Lower
3.84
3.67
14.11
3.83 Ft x 3.67 Ft
Kitchen
Main
8.50
8.83
74.99
8.50 Ft x 8.83 Ft
Dining
Main
6.17
8.83
54.44
6.17 Ft x 8.83 Ft
Primary Bedroom
Main
12.34
10.66
131.53
12.33 Ft x 10.67 Ft
Bedroom
Main
8.60
10.66
91.65
8.58 Ft x 10.67 Ft
Bedroom
Main
10.07
10.99
110.70
10.08 Ft x 11.00 Ft
Bedroom
Main
10.66
13.42
143.08
10.67 Ft x 13.42 Ft
Living
Main
10.24
13.42
137.36
10.25 Ft x 13.42 Ft
4pc Bathroom
Main
4.82
8.17
39.40
4.83 Ft x 8.17 Ft
Laundry
Main
3.18
5.91
18.79
3.17 Ft x 5.92 Ft
Book Viewing
Your feedback has been submitted.
Submission Failed! Please check your input and try again or contact us

