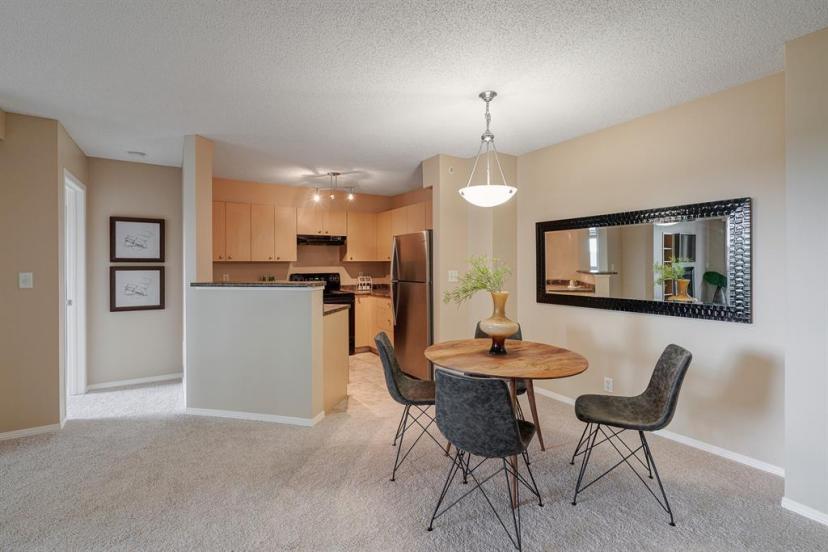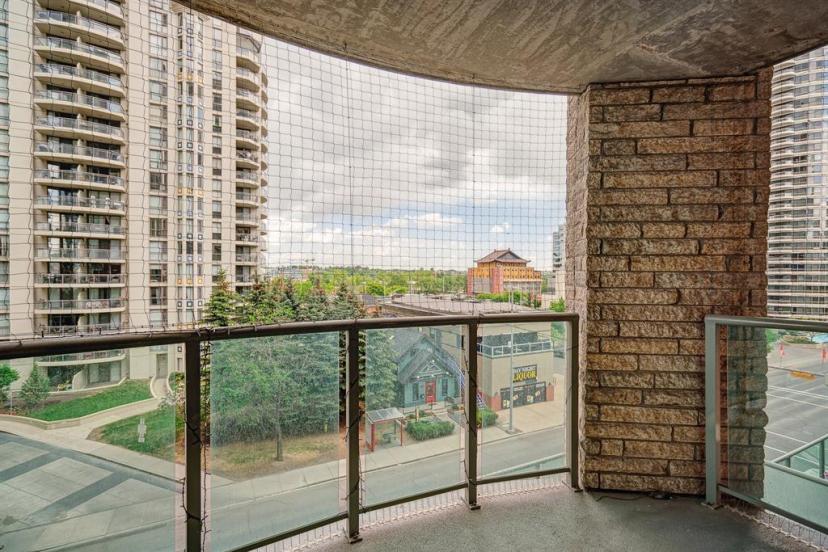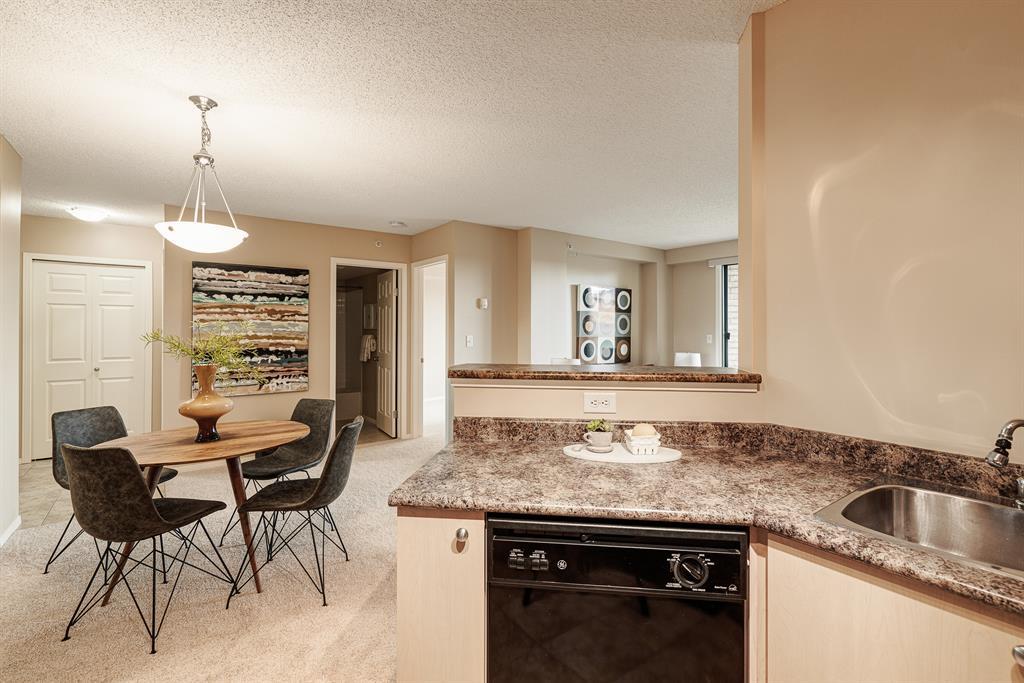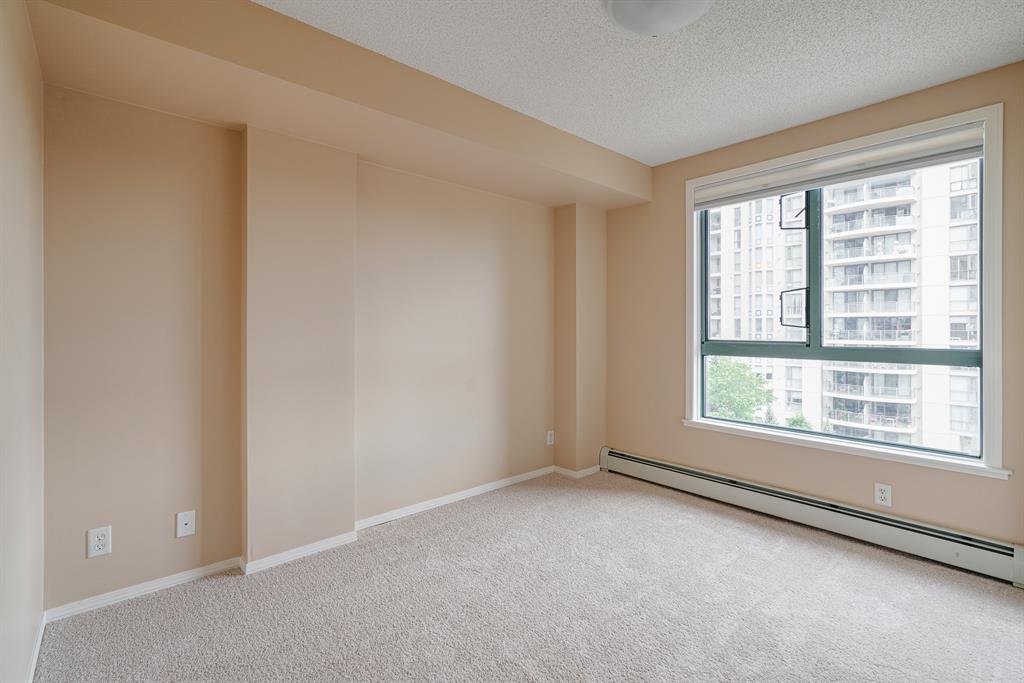- Alberta
- Calgary
1111 6 Ave SW
CAD$325,000
CAD$325,000 Asking price
408 1111 6 Ave SWCalgary, Alberta, T2P5M4
Delisted · Delisted ·
221| 812 sqft
Listing information last updated on June 23rd, 2023 at 3:47am UTC.

Open Map
Log in to view more information
Go To LoginSummary
IDA2053625
StatusDelisted
Ownership TypeCondominium/Strata
Brokered ByCHARLES
TypeResidential Apartment
AgeConstructed Date: 2005
Land SizeUnknown
Square Footage812 sqft
RoomsBed:2,Bath:2
Maint Fee614.7 / Monthly
Maint Fee Inclusions
Virtual Tour
Detail
Building
Bathroom Total2
Bedrooms Total2
Bedrooms Above Ground2
AmenitiesExercise Centre
AppliancesWasher,Refrigerator,Range - Electric,Dryer,Window Coverings
Architectural StyleHigh rise
Constructed Date2005
Construction MaterialPoured concrete
Construction Style AttachmentAttached
Cooling TypeNone
Exterior FinishConcrete
Fireplace PresentTrue
Fireplace Total1
Flooring TypeCarpeted,Linoleum,Tile
Half Bath Total0
Heating TypeBaseboard heaters,Other
Size Interior812 sqft
Stories Total20
Total Finished Area812 sqft
TypeApartment
Land
Size Total TextUnknown
Acreagefalse
Surrounding
Community FeaturesPets Allowed,Pets Allowed With Restrictions
Zoning DescriptionDC (pre 1P2007)
Other
FeaturesParking
FireplaceTrue
HeatingBaseboard heaters,Other
Unit No.408
Prop MgmtLenyx
Remarks
Be sure to check out the 3d tour! Don't miss this rare opportunity to own a 2 bed 2 bath unit in Tarjan Place! This location is exceptional, with extremely close proximity to a C-train station within the free-fair zone and downtown, as well as the nearby river pathway and easy access to the west side of the city. As you enter the unit you will notice the fantastic layout with a spacious and open-plan living, dining and kitchen area separating the two large bedrooms and two full bathrooms. The living room enjoys large windows and access out to a spacious covered balcony with a gas bbq hookup and has been customized with a cozy gas fireplace and built-in shelving. The kitchen offers plenty of counter space and is open to the living and dining space- perfect for entertaining! The dining area offers a lot of flexibility to have a small or large table depending on your needs. The primary bedroom is spacious and has a large walk-through closet that moves through to the 4 piece ensuite. On the opposite side of the unit you will find another large bedroom that has close proximity to the second 4 piece bathroom. The unit is also complete with good sized storage room and in-suite laundry. The home has been very well maintained and has recently had new carpet installed as well as a fresh coat of paint. Other great features include a large gym in the building for residents to use, a secure bike room, titled underground parking, visitor parking AND a full-time building concierge. Also note that the condo fees INCLUDE heat, gas AND electricity plus its a pet-friendly building (with board approval)! Whether you're looking to downsize, for an investment property or for the opportunity to live downtown at a great price, this home should not be missed! Book your private showing today. (id:22211)
The listing data above is provided under copyright by the Canada Real Estate Association.
The listing data is deemed reliable but is not guaranteed accurate by Canada Real Estate Association nor RealMaster.
MLS®, REALTOR® & associated logos are trademarks of The Canadian Real Estate Association.
Location
Province:
Alberta
City:
Calgary
Community:
Downtown West End
Room
Room
Level
Length
Width
Area
4pc Bathroom
Main
4.82
7.84
37.82
4.83 Ft x 7.83 Ft
4pc Bathroom
Main
7.84
5.41
42.45
7.83 Ft x 5.42 Ft
Bedroom
Main
11.84
13.48
159.71
11.83 Ft x 13.50 Ft
Dining
Main
11.84
13.48
159.71
11.83 Ft x 13.50 Ft
Kitchen
Main
9.25
8.66
80.14
9.25 Ft x 8.67 Ft
Living
Main
11.52
11.91
137.15
11.50 Ft x 11.92 Ft
Primary Bedroom
Main
10.24
11.15
114.18
10.25 Ft x 11.17 Ft
Book Viewing
Your feedback has been submitted.
Submission Failed! Please check your input and try again or contact us




























































