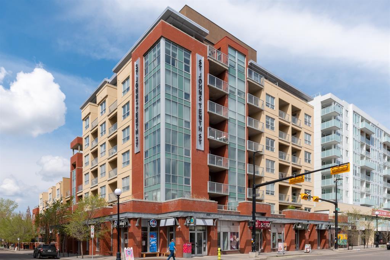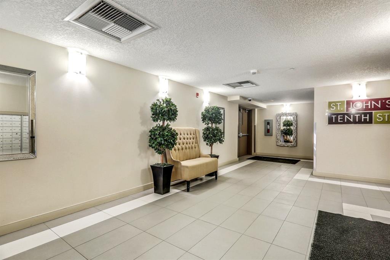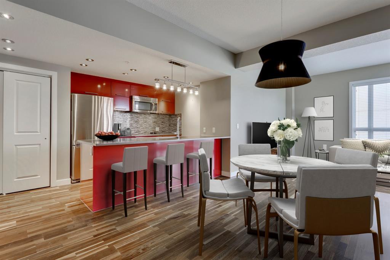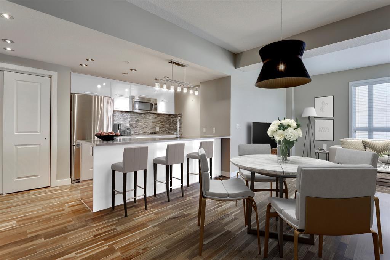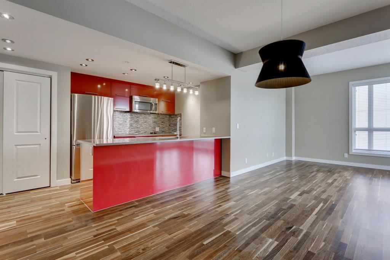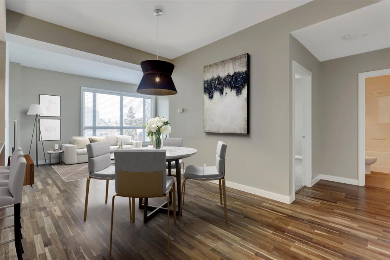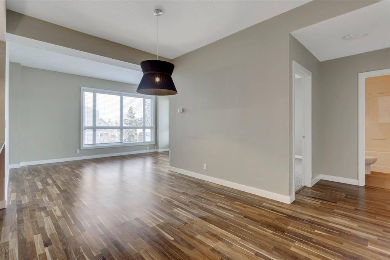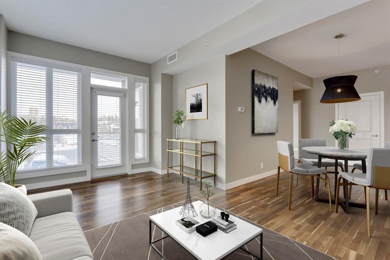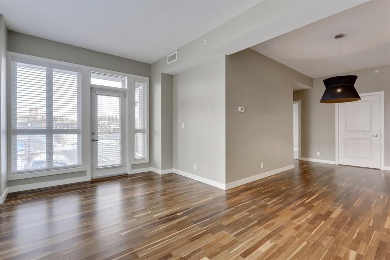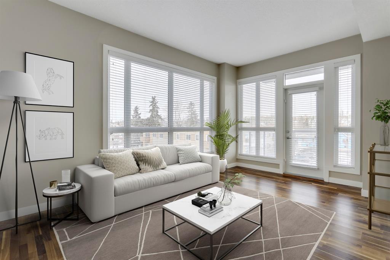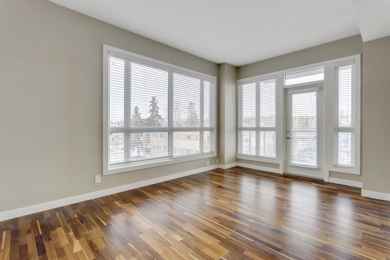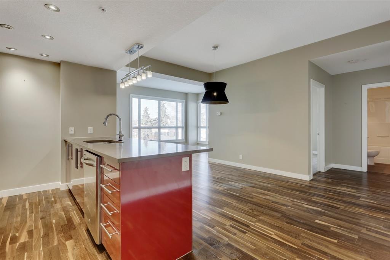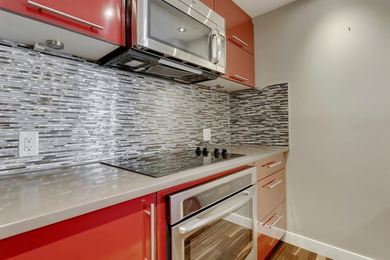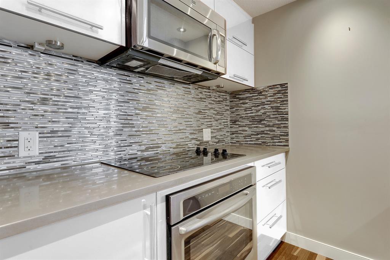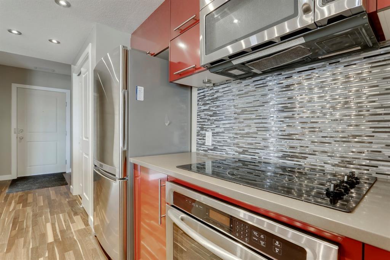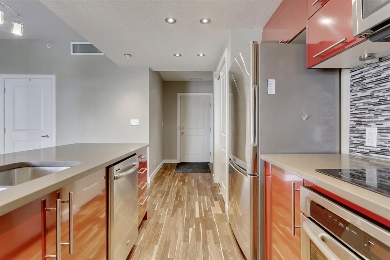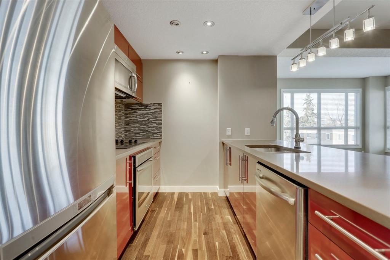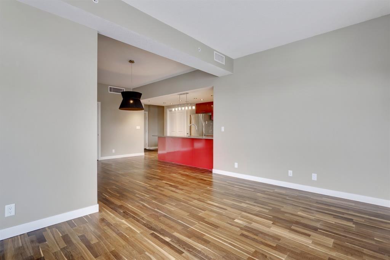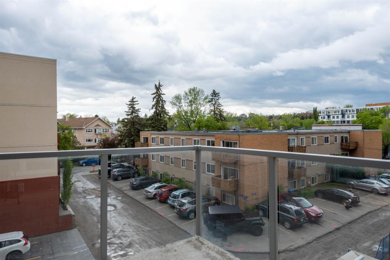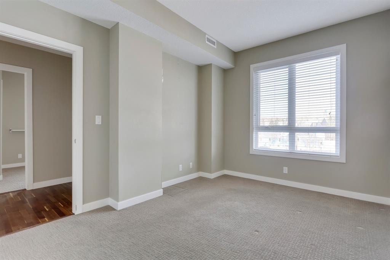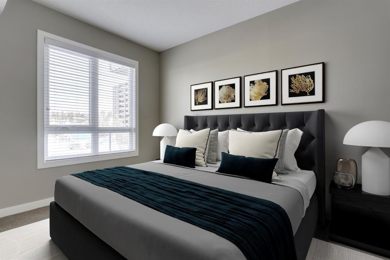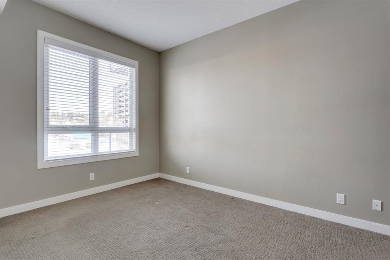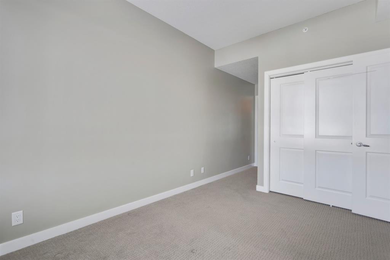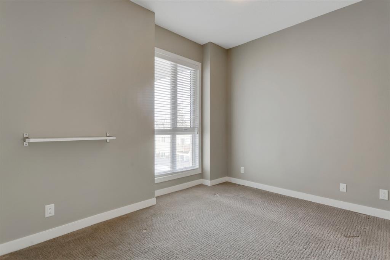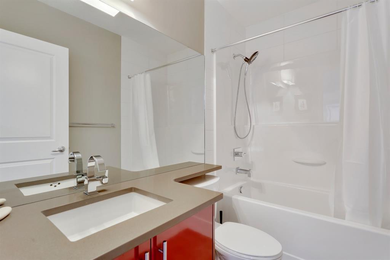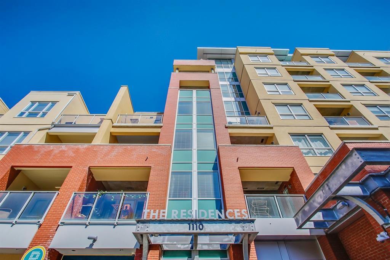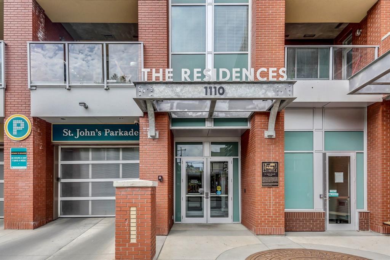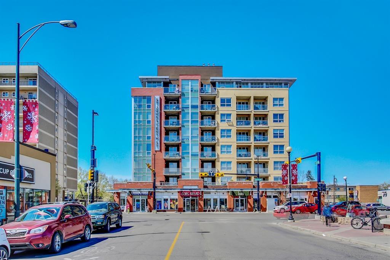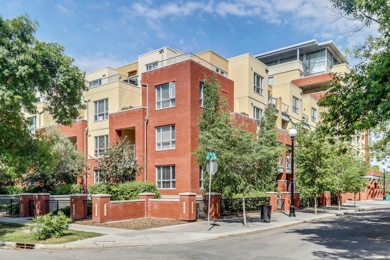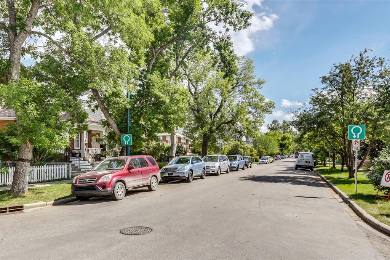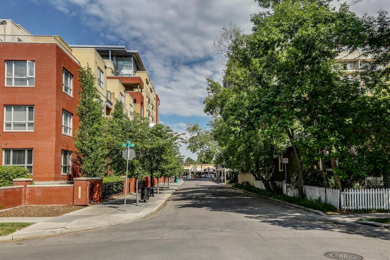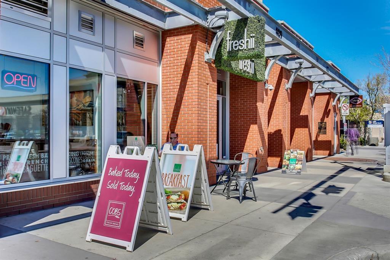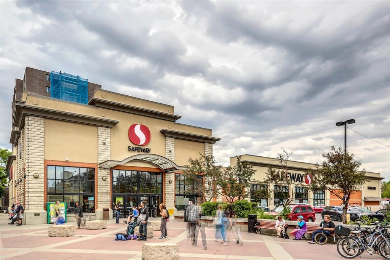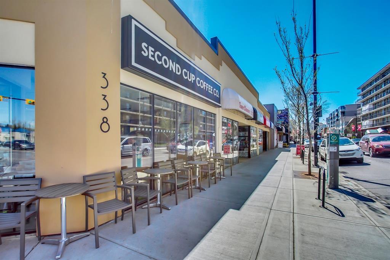- Alberta
- Calgary
1110 3 Ave NW
CAD$465,000
CAD$465,000 Asking price
301 1110 3 Avenue NWCalgary, Alberta, T2N4J3
Delisted
221| 979 sqft
Listing information last updated on Fri Jul 14 2023 01:49:34 GMT-0400 (Eastern Daylight Time)

Open Map
Log in to view more information
Go To LoginSummary
IDA2045565
StatusDelisted
Ownership TypeCondominium/Strata
Brokered ByREAL BROKER
TypeResidential Apartment
AgeConstructed Date: 2014
Land SizeUnknown
Square Footage979 sqft
RoomsBed:2,Bath:2
Maint Fee622.98 / Monthly
Maint Fee Inclusions
Detail
Building
Bathroom Total2
Bedrooms Total2
Bedrooms Above Ground2
AppliancesWasher,Refrigerator,Dishwasher,Stove,Oven,Dryer,Microwave Range Hood Combo,Window Coverings
Constructed Date2014
Construction MaterialPoured concrete
Construction Style AttachmentAttached
Exterior FinishBrick,Concrete
Fireplace PresentFalse
Flooring TypeCarpeted,Hardwood,Tile
Foundation TypePoured Concrete
Half Bath Total0
Heating FuelNatural gas
Size Interior979 sqft
Stories Total8
Total Finished Area979 sqft
TypeApartment
Land
Size Total TextUnknown
Acreagefalse
AmenitiesPark,Playground
Garage
Heated Garage
Underground
Surrounding
Ammenities Near ByPark,Playground
Community FeaturesPets Allowed With Restrictions
Zoning DescriptionDC
Other
FeaturesNo Smoking Home,Parking
FireplaceFalse
Unit No.301
Prop MgmtQuarter Park Management
Remarks
Located in the heart of Kensington, this spacious and bright 2-bed, 2-bath home is incredible value. Unique European-style kitchen features built-in stainless steel appliances and large eat-up counter bar. Open dining area with stylish drum fixture is large enough for dinner parties, and living space is great to sit back and relax. NW balcony is bright but shielded from the harsh sun, and has views of the greenery at Riley Park. Master bedroom has large closet with private ensuite featuring walk-in shower. Second bed/den is adjacent the full bath with tub, perfect for guests and the in-suite laundry is an added convenience. Single titled parking stall is underground along with a full available level of visitor parking. Secured, separate storage locker ensures your unit remains tidy year-round. Location can’t be beat - Cobbs Bread in the building, Safeway, Second Cup, and Sidewalk Citizen across the street just to name a few highlights. Call today (id:22211)
The listing data above is provided under copyright by the Canada Real Estate Association.
The listing data is deemed reliable but is not guaranteed accurate by Canada Real Estate Association nor RealMaster.
MLS®, REALTOR® & associated logos are trademarks of The Canadian Real Estate Association.
Location
Province:
Alberta
City:
Calgary
Community:
Hillhurst
Room
Room
Level
Length
Width
Area
Bedroom
Main
11.52
8.83
101.63
3.51 M x 2.69 M
Kitchen
Main
14.67
7.09
103.93
4.47 M x 2.16 M
Living
Main
17.16
10.76
184.65
5.23 M x 3.28 M
Primary Bedroom
Main
12.83
10.24
131.31
3.91 M x 3.12 M
Dining
Main
14.76
8.17
120.61
4.50 M x 2.49 M
3pc Bathroom
Main
NaN
Measurements not available
4pc Bathroom
Main
NaN
Measurements not available
Book Viewing
Your feedback has been submitted.
Submission Failed! Please check your input and try again or contact us

