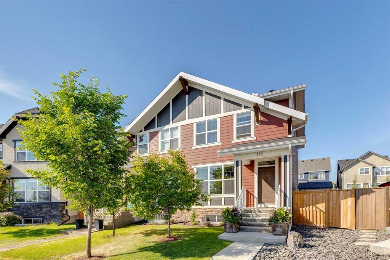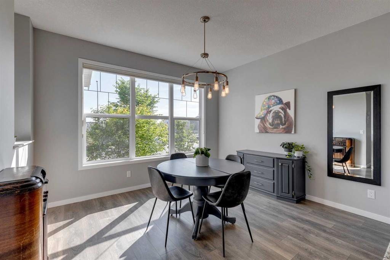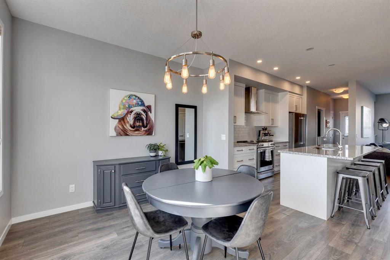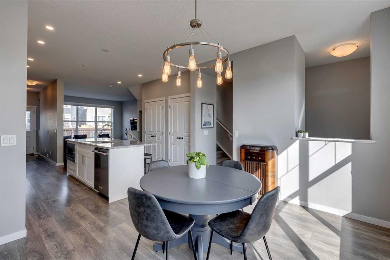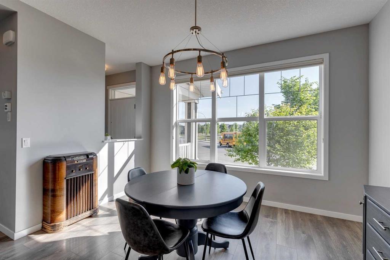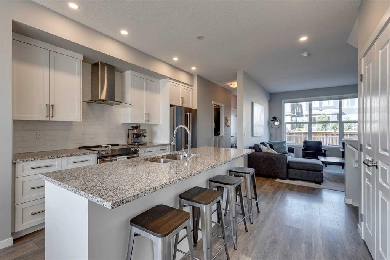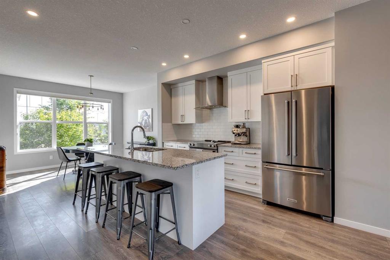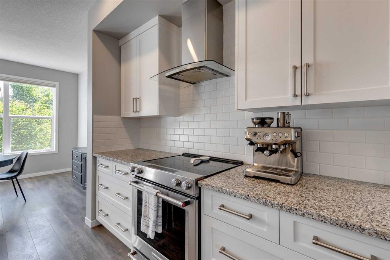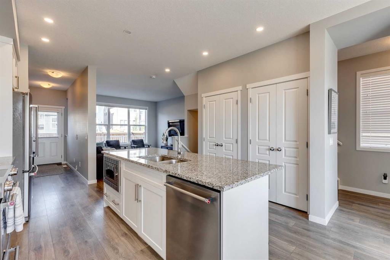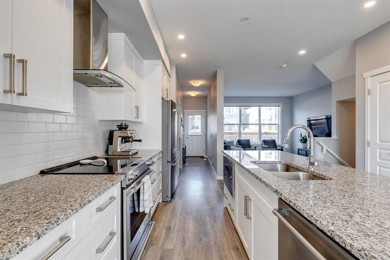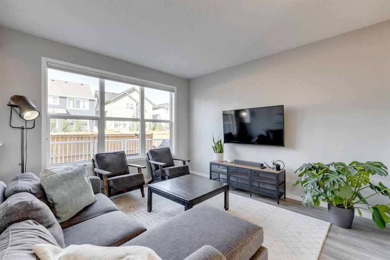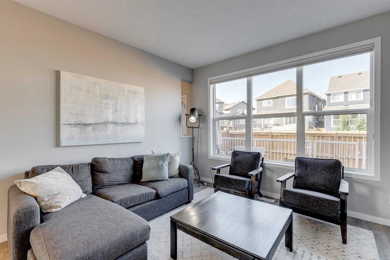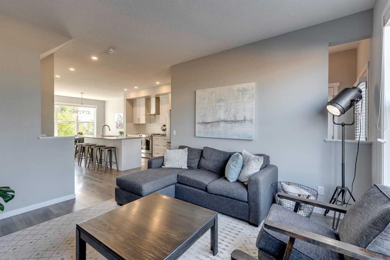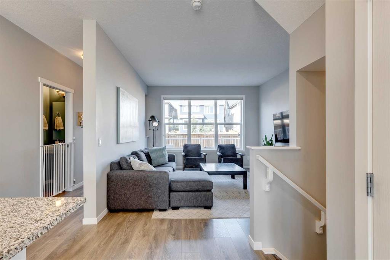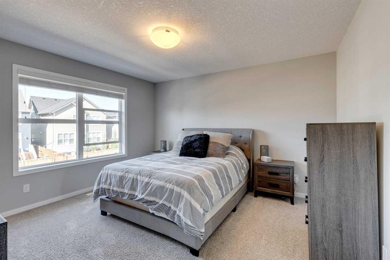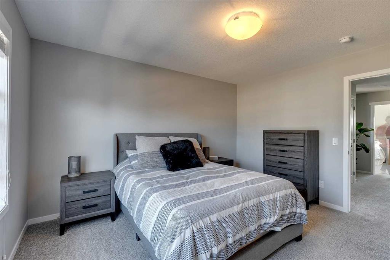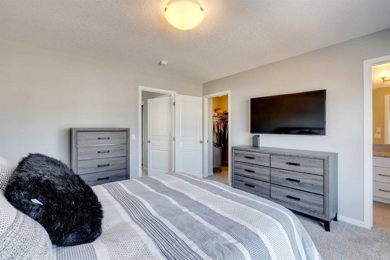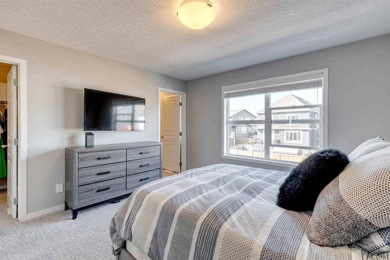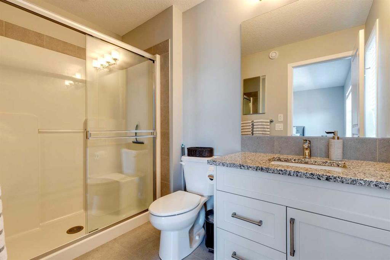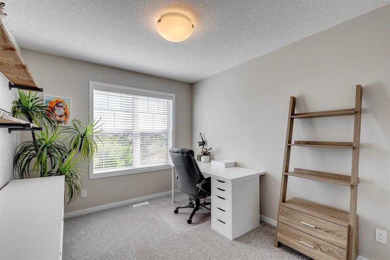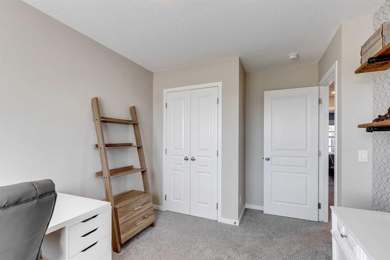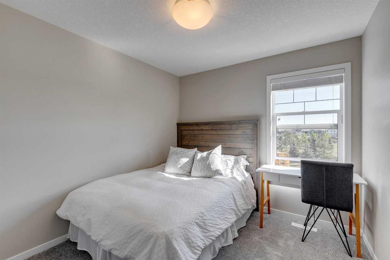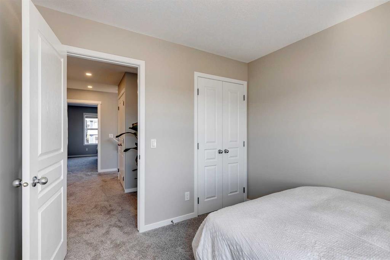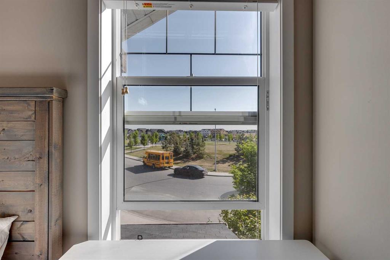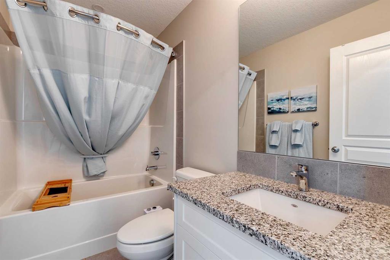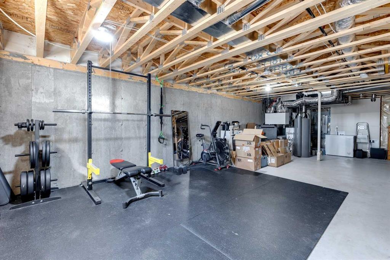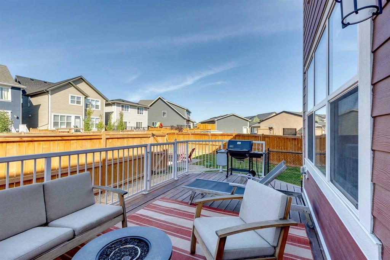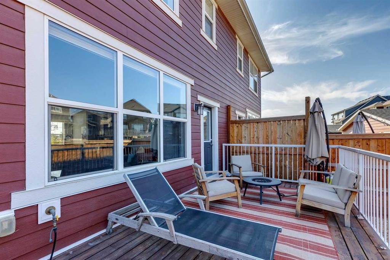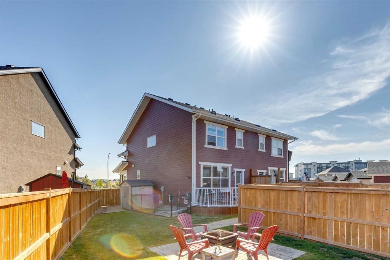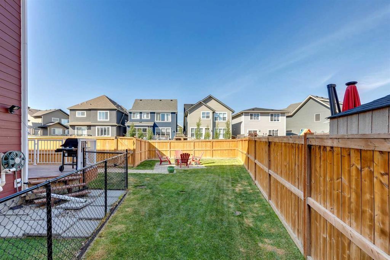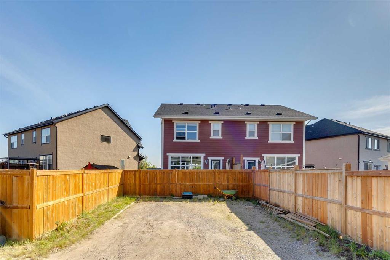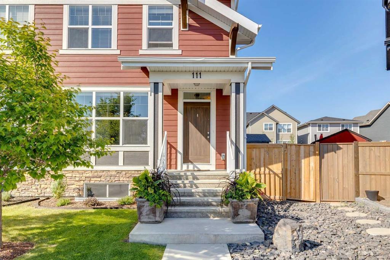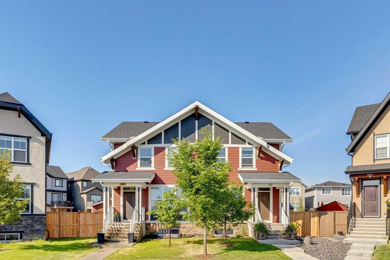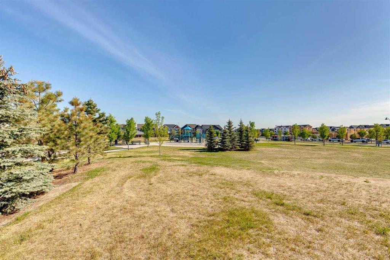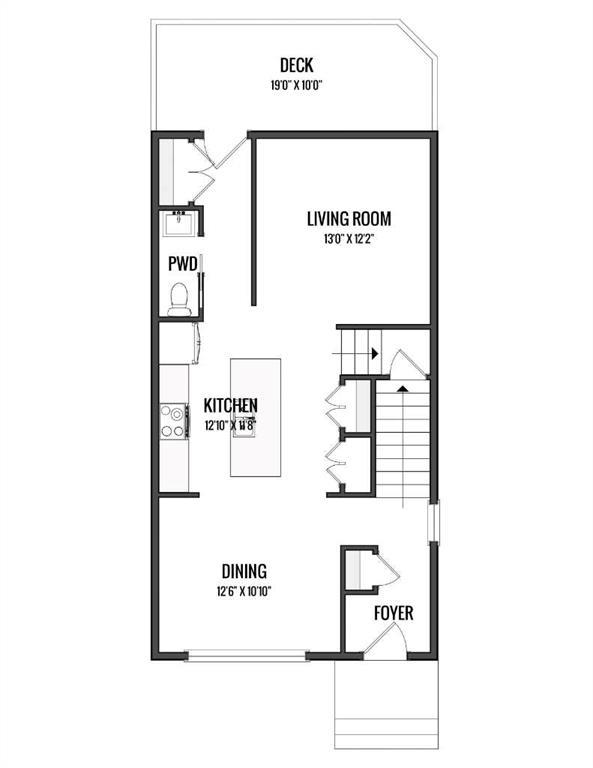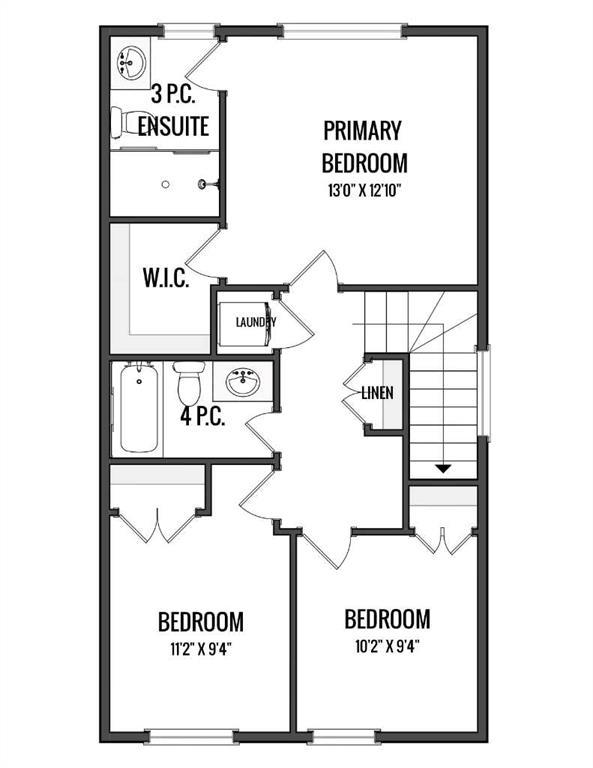- Alberta
- Calgary
111 Masters Sq SE
CAD$530,000
CAD$530,000 Asking price
111 Masters Square SECalgary, Alberta, T3M2M6
Delisted · Delisted ·
332| 1368 sqft
Listing information last updated on Tue Jun 13 2023 09:28:58 GMT-0400 (Eastern Daylight Time)

Open Map
Log in to view more information
Go To LoginSummary
IDA2055418
StatusDelisted
Ownership TypeFreehold
Brokered ByRE/MAX HOUSE OF REAL ESTATE
TypeResidential House,Duplex,Semi-Detached
AgeConstructed Date: 2017
Land Size357 m2|0-4050 sqft
Square Footage1368 sqft
RoomsBed:3,Bath:3
Detail
Building
Bathroom Total3
Bedrooms Total3
Bedrooms Above Ground3
AmenitiesClubhouse
AppliancesRefrigerator,Dishwasher,Stove,Microwave,Hood Fan,Window Coverings
Basement DevelopmentUnfinished
Basement TypeFull (Unfinished)
Constructed Date2017
Construction MaterialWood frame
Construction Style AttachmentSemi-detached
Cooling TypeNone
Fireplace PresentFalse
Flooring TypeCarpeted,Tile,Vinyl Plank
Foundation TypePoured Concrete
Half Bath Total1
Heating TypeForced air
Size Interior1368 sqft
Stories Total2
Total Finished Area1368 sqft
TypeDuplex
Land
Size Total357 m2|0-4,050 sqft
Size Total Text357 m2|0-4,050 sqft
Acreagefalse
AmenitiesPark,Playground
Fence TypeFence
Size Irregular357.00
Other
Parking Pad
Surrounding
Ammenities Near ByPark,Playground
Zoning DescriptionR-2M
Other
FeaturesBack lane,Closet Organizers,Parking
BasementUnfinished,Full (Unfinished)
FireplaceFalse
HeatingForced air
Remarks
Welcome home to the stunning lake community of Mahogany! This semi-detached home offers a perfect blend of modern elegance and comfortable living. Step inside and be greeted by an inviting open concept main floor, featuring a large living room and a dining room that overlooks the park across the street. The heart of this home is the stylish kitchen, boasting quartz counters and sleek stainless steel appliances, providing the perfect space to create delicious meals and make lasting memories with family and friends. The highlight of the upstairs is undoubtedly the large primary bedroom, where you can unwind and recharge after a long day. With a beautifully designed en-suite bathroom, complete with a large shower and modern fixtures, this is truly a private oasis. There are also two bedrooms for the little ones, a bathroom, and laundry closet completing the second floor. Outside, you'll find a large southwest facing pie-shaped backyard, fully fenced for privacy and peace of mind. The yard provides ample space for outdoor activities and enjoyment, whether you're hosting summer barbecues on the deck or simply relaxing in the sunshine. Located on a quiet street across from a charming park and with access to award-winning Lake Mahogany, this location is second to none. Mahogany offers an abundance of amenities, including a picturesque lake, beaches, parks, and walking paths, ensuring you have endless opportunities to explore and connect with nature. Don't miss out on the amazing shops and restaurants located in the heart of this vibrant community. Embark on a new chapter of your life, surrounded by the captivating allure of Mahogany's charm. (id:22211)
The listing data above is provided under copyright by the Canada Real Estate Association.
The listing data is deemed reliable but is not guaranteed accurate by Canada Real Estate Association nor RealMaster.
MLS®, REALTOR® & associated logos are trademarks of The Canadian Real Estate Association.
Location
Province:
Alberta
City:
Calgary
Community:
Mahogany
Room
Room
Level
Length
Width
Area
Kitchen
Main
12.83
11.68
149.83
12.83 Ft x 11.67 Ft
Dining
Main
12.50
10.83
135.33
12.50 Ft x 10.83 Ft
Living
Main
12.99
12.17
158.14
13.00 Ft x 12.17 Ft
Foyer
Main
7.32
6.00
43.93
7.33 Ft x 6.00 Ft
2pc Bathroom
Main
7.19
2.49
17.92
7.17 Ft x 2.50 Ft
Laundry
Upper
3.31
2.82
9.35
3.33 Ft x 2.83 Ft
Primary Bedroom
Upper
12.99
12.83
166.66
13.00 Ft x 12.83 Ft
Bedroom
Upper
11.15
9.32
103.94
11.17 Ft x 9.33 Ft
Bedroom
Upper
10.17
9.32
94.77
10.17 Ft x 9.33 Ft
4pc Bathroom
Upper
8.50
4.99
42.38
8.50 Ft x 5.00 Ft
3pc Bathroom
Upper
9.32
5.51
51.36
9.33 Ft x 5.50 Ft
Book Viewing
Your feedback has been submitted.
Submission Failed! Please check your input and try again or contact us

