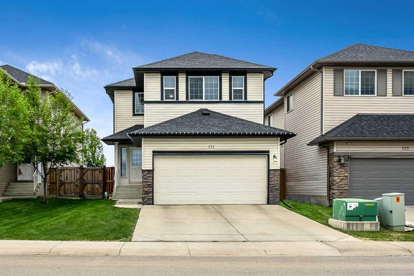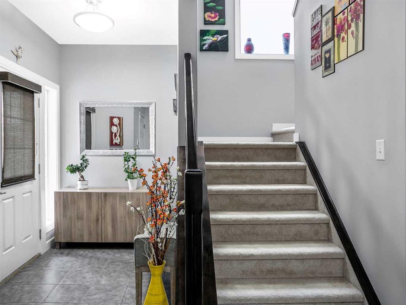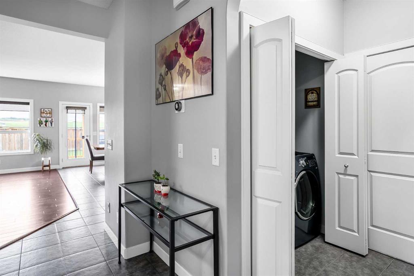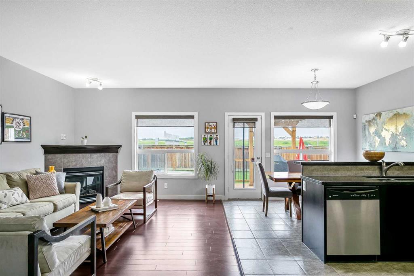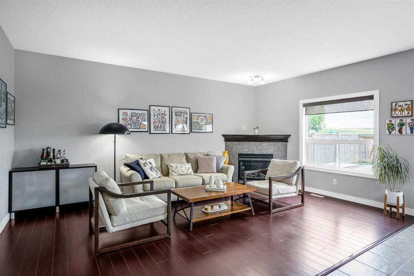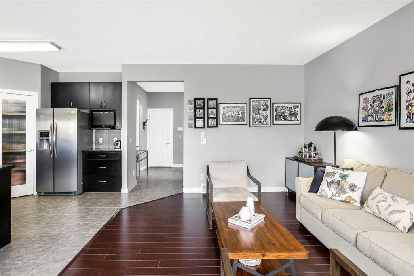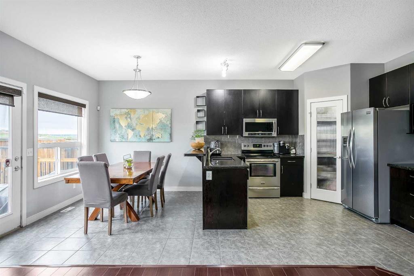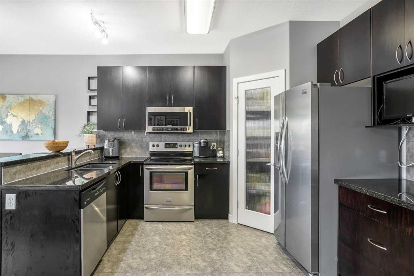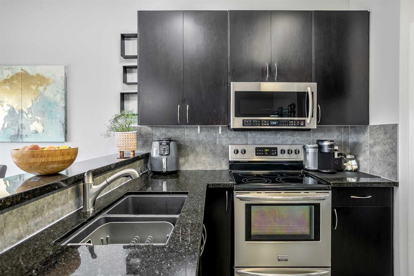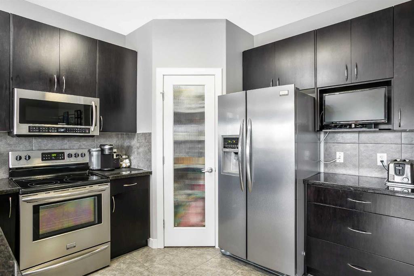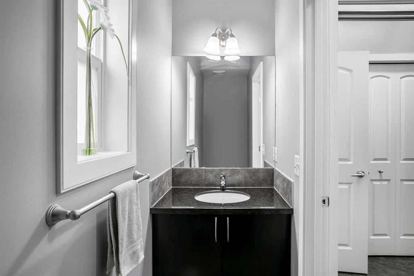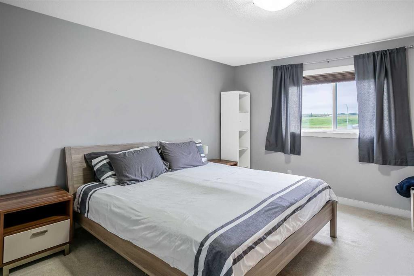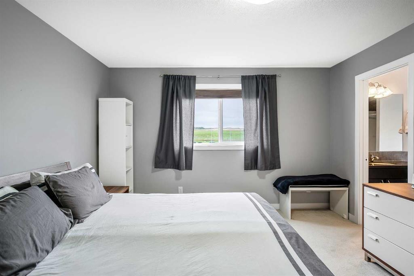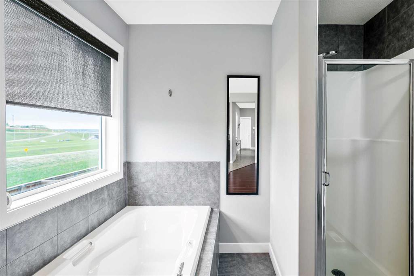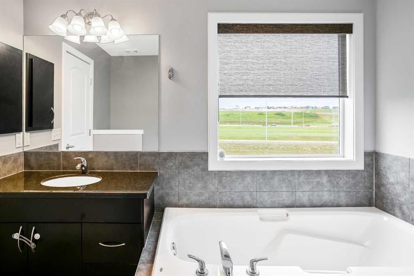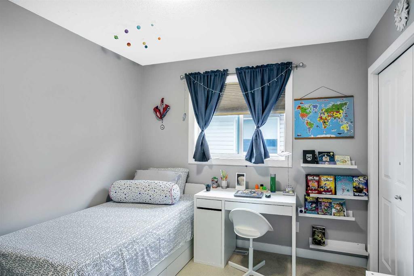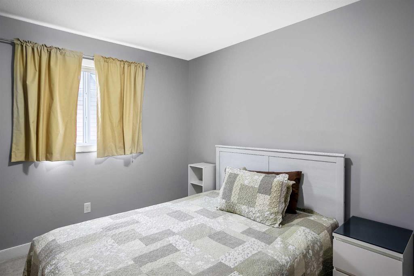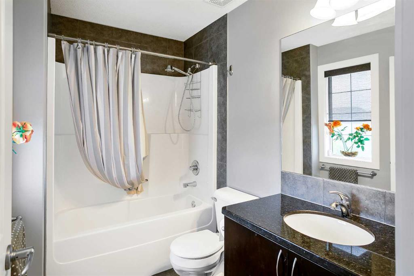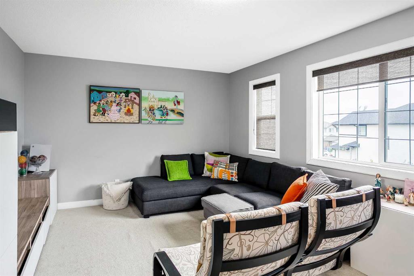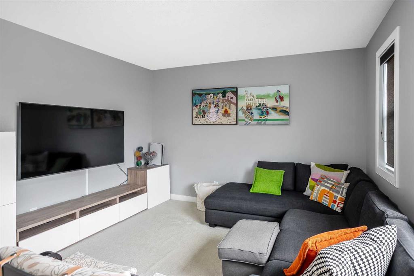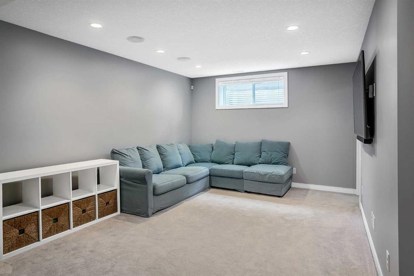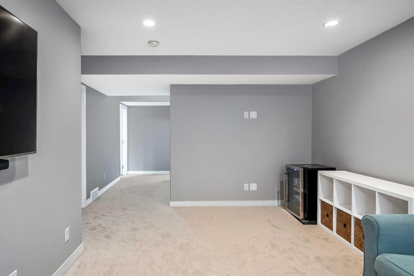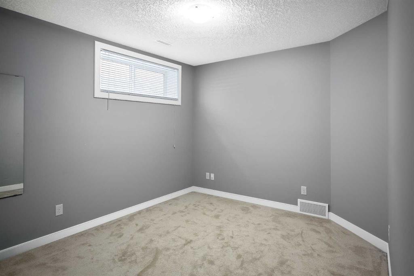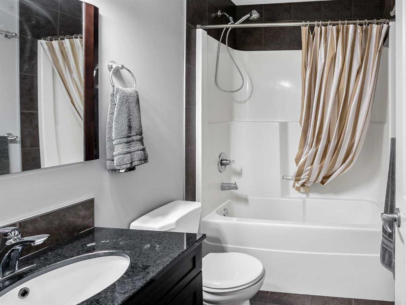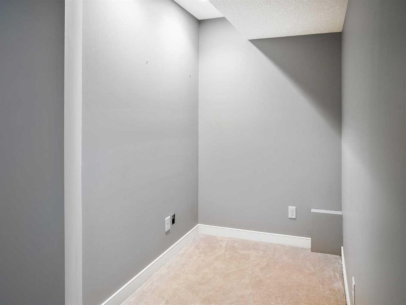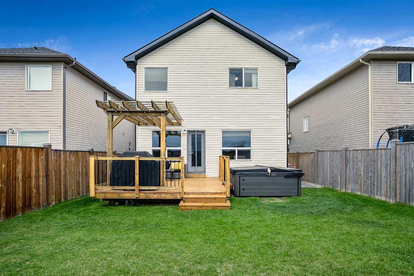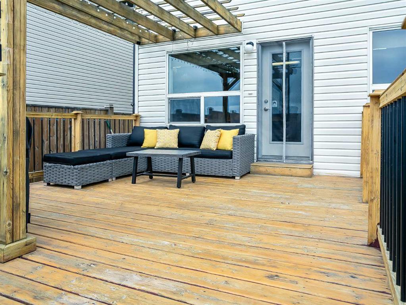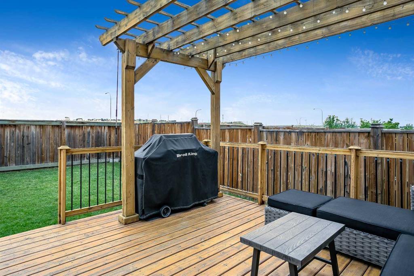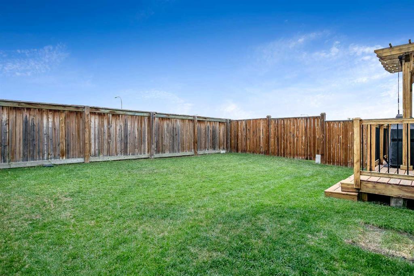- Alberta
- Calgary
111 Everwoods Pk SW
CAD$649,900
CAD$649,900 Asking price
111 Everwoods Park SWCalgary, Alberta, T2Y0G3
Delisted · Delisted ·
4+144| 1774.49 sqft
Listing information last updated on Thu Jun 22 2023 09:24:58 GMT-0400 (Eastern Daylight Time)

Open Map
Log in to view more information
Go To LoginSummary
IDA2055894
StatusDelisted
Ownership TypeFreehold
Brokered ByeXp Realty
TypeResidential House,Detached
AgeConstructed Date: 2010
Land Size368 m2|0-4050 sqft
Square Footage1774.49 sqft
RoomsBed:4+1,Bath:4
Detail
Building
Bathroom Total4
Bedrooms Total5
Bedrooms Above Ground4
Bedrooms Below Ground1
AppliancesRefrigerator,Range - Electric,Dishwasher,Microwave Range Hood Combo,Garage door opener
Basement DevelopmentFinished
Basement TypeFull (Finished)
Constructed Date2010
Construction Style AttachmentDetached
Cooling TypeNone
Exterior FinishVinyl siding
Fireplace PresentTrue
Fireplace Total1
Flooring TypeCarpeted,Hardwood,Tile
Foundation TypePoured Concrete
Half Bath Total1
Heating TypeForced air
Size Interior1774.49 sqft
Stories Total2
Total Finished Area1774.49 sqft
TypeHouse
Land
Size Total368 m2|0-4,050 sqft
Size Total Text368 m2|0-4,050 sqft
Acreagefalse
AmenitiesGolf Course,Park,Playground,Recreation Nearby
Fence TypeFence
Size Irregular368.00
Surrounding
Ammenities Near ByGolf Course,Park,Playground,Recreation Nearby
Community FeaturesGolf Course Development,Fishing
Zoning DescriptionR-1N
Other
FeaturesNo neighbours behind,No Animal Home,No Smoking Home
BasementFinished,Full (Finished)
FireplaceTrue
HeatingForced air
Remarks
Welcome to this stunning 4+1 bedroom, 3.5 bathroom Jager Built home located in the highly sought-after and family-friendly community of Evergreen. Step inside and be captivated by the spacious entranceway, setting the stage for the grandeur that awaits. The bright open concept main floor boasts 9" ceilings, gleaming hardwood and tile floors, and abundant amounts of natural light flowing in from the west facing windows, all creating a comfortable and inviting atmosphere throughout. The heart of the home is the well-appointed kitchen, featuring ample counter space, granite countertops, stainless steel appliances, and a convenient corner pantry. Entertain with ease in the generously sized living room, which offers versatile options for furniture arrangements and showcases a charming corner gas fireplace. The main floor is completed with a powder room for added convenience and direct access to the insulated double attached garage. Ascending to the upper level, you'll discover three generously sized bedrooms, perfect for a growing family or hosting guests. The master bedroom is a true retreat, large enough to accommodate king sized furniture. Enjoy the serenity of the master ensuite, featuring granite countertops, a large corner soaker tub, and a separate glass door shower. The west facing backyard is the perfect place to spend those warm summer nights. Relax and entertain on the large wooden deck, complemented by a charming pergola, not to mention that all electrical is done and ready for you to hook up your own hot tub. The home's location is a selling point alone, situated for easy access to both McLeod Trail and the new Stoney Trail ring road, your commute and travel are made seamless. Additionally, you'll find convenience in the 12-minute drive to Mount Royal University, proximity to multiple schools, playgrounds, public transportation, and various shopping options. In summary, this home exudes luxury, style, and functionality. Don't miss the opportunity to call thi s home your own! (id:22211)
The listing data above is provided under copyright by the Canada Real Estate Association.
The listing data is deemed reliable but is not guaranteed accurate by Canada Real Estate Association nor RealMaster.
MLS®, REALTOR® & associated logos are trademarks of The Canadian Real Estate Association.
Location
Province:
Alberta
City:
Calgary
Community:
Evergreen
Room
Room
Level
Length
Width
Area
Family
Bsmt
17.42
11.42
198.90
17.42 Ft x 11.42 Ft
Other
Bsmt
7.09
5.09
36.04
7.08 Ft x 5.08 Ft
Furnace
Bsmt
9.25
8.23
76.19
9.25 Ft x 8.25 Ft
4pc Bathroom
Bsmt
7.84
4.92
38.59
7.83 Ft x 4.92 Ft
Bedroom
Bsmt
13.75
9.91
136.20
13.75 Ft x 9.92 Ft
Living
Main
18.01
12.17
219.24
18.00 Ft x 12.17 Ft
Dining
Main
10.83
8.66
93.78
10.83 Ft x 8.67 Ft
Kitchen
Main
12.17
10.83
131.78
12.17 Ft x 10.83 Ft
Laundry
Main
5.58
3.41
19.03
5.58 Ft x 3.42 Ft
2pc Bathroom
Main
9.25
3.08
28.53
9.25 Ft x 3.08 Ft
Primary Bedroom
Upper
14.67
12.66
185.72
14.67 Ft x 12.67 Ft
4pc Bathroom
Upper
9.91
8.33
82.57
9.92 Ft x 8.33 Ft
Bedroom
Upper
17.09
11.84
202.45
17.08 Ft x 11.83 Ft
Bedroom
Upper
10.66
9.91
105.65
10.67 Ft x 9.92 Ft
Bedroom
Upper
10.01
9.42
94.22
10.00 Ft x 9.42 Ft
4pc Bathroom
Upper
8.43
5.51
46.47
8.42 Ft x 5.50 Ft
Book Viewing
Your feedback has been submitted.
Submission Failed! Please check your input and try again or contact us

