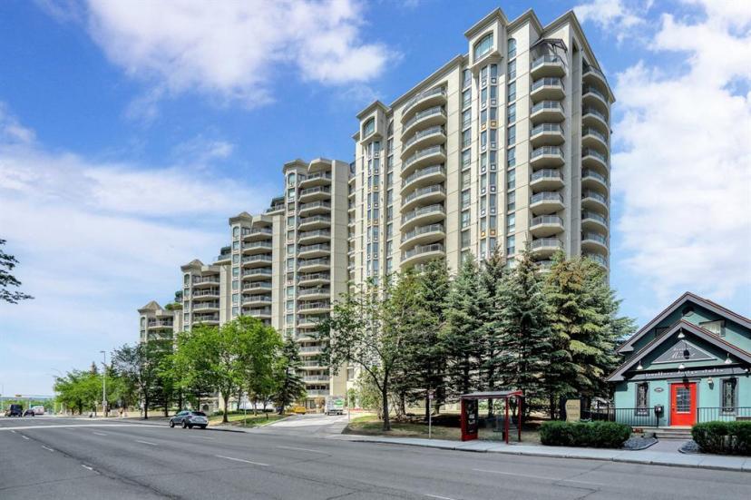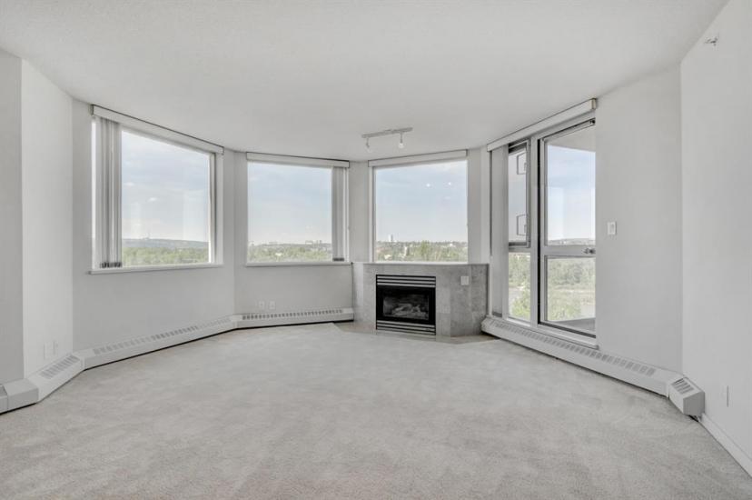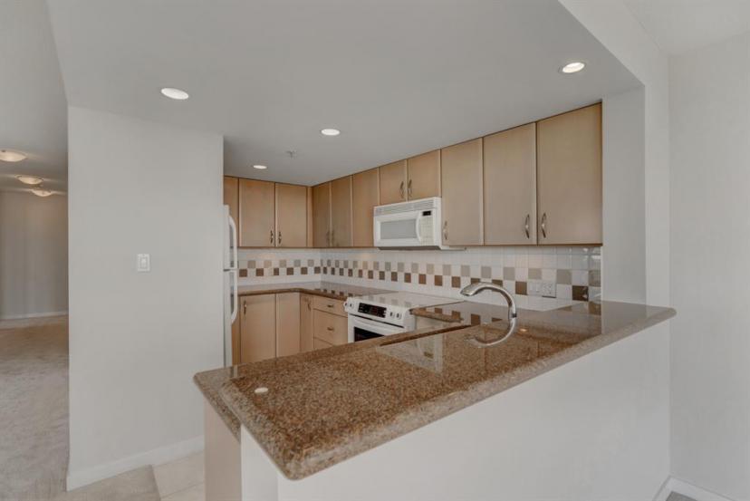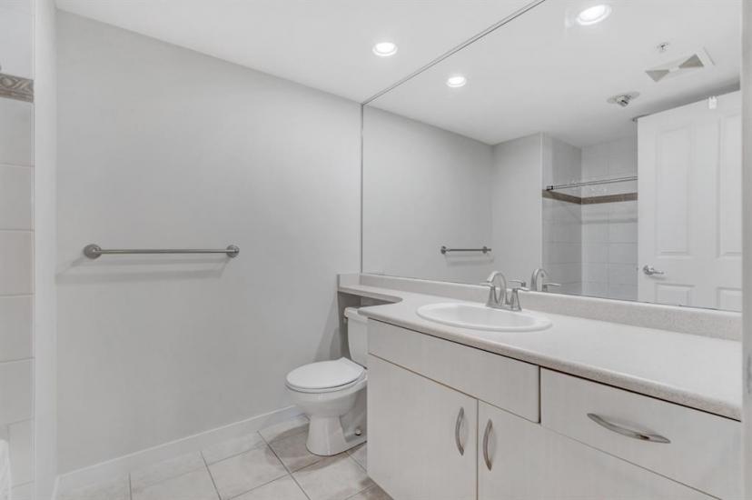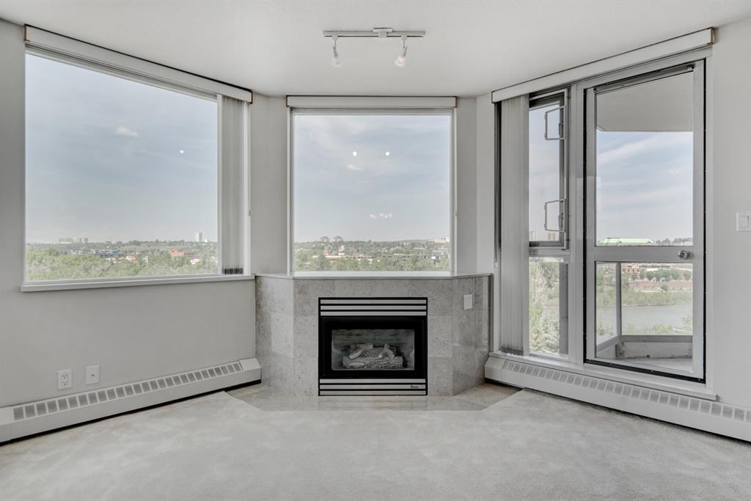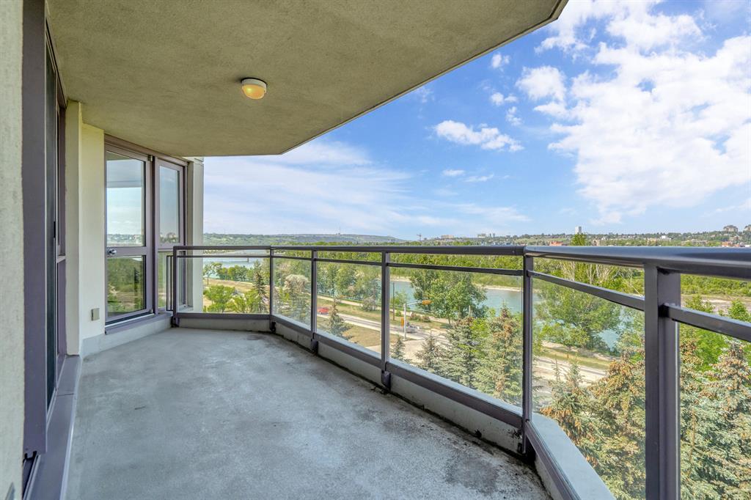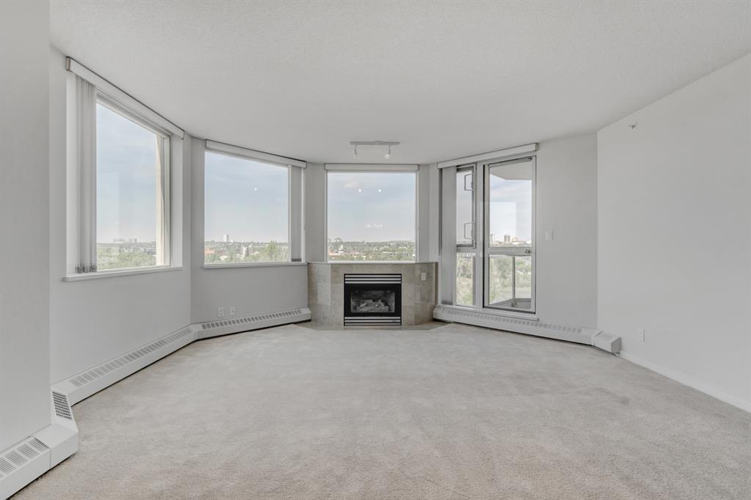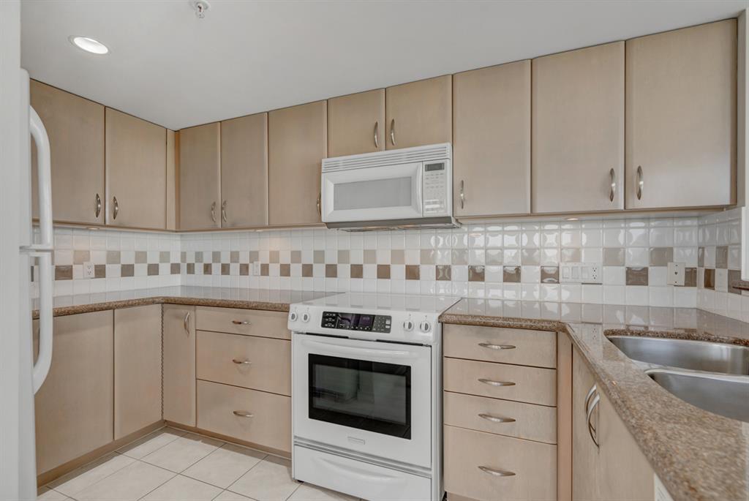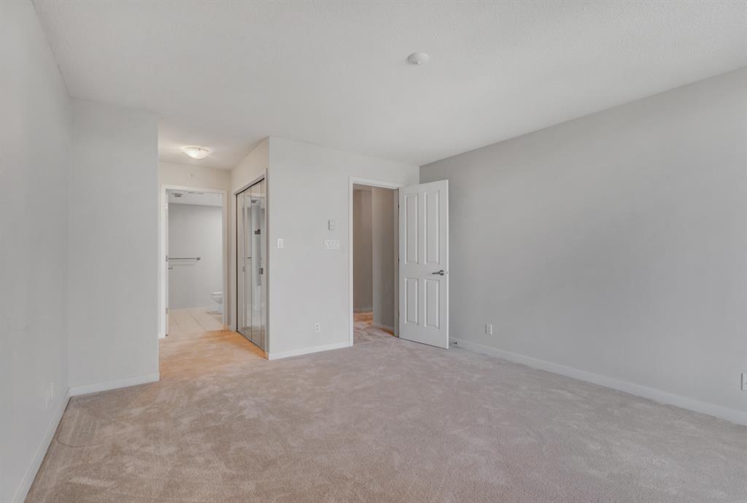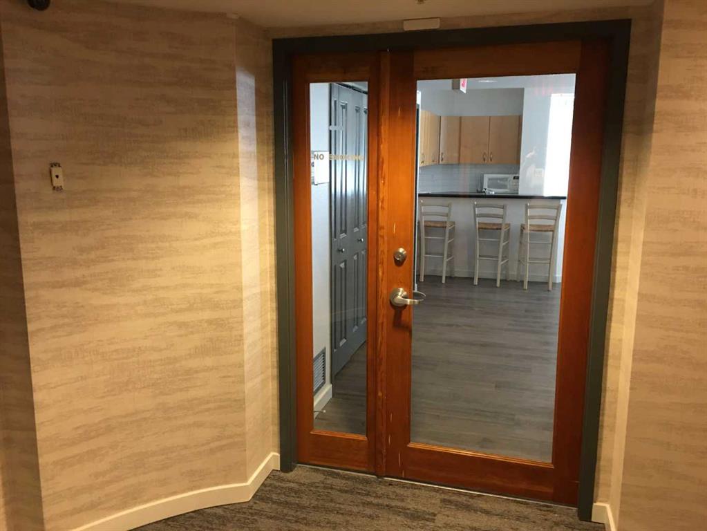- Alberta
- Calgary
1108 6 Ave SW
CAD$479,900
CAD$479,900 Asking price
712 1108 6 Ave SWCalgary, Alberta, T2P5K1
Delisted · Delisted ·
222| 1242 sqft
Listing information last updated on June 28th, 2023 at 2:39pm UTC.

Open Map
Log in to view more information
Go To LoginSummary
IDA2054804
StatusDelisted
Ownership TypeCondominium/Strata
Brokered ByRE/MAX HOUSE OF REAL ESTATE
TypeResidential Apartment
AgeConstructed Date: 2001
Land SizeUnknown
Square Footage1242 sqft
RoomsBed:2,Bath:2
Maint Fee916.91 / Monthly
Maint Fee Inclusions
Virtual Tour
Detail
Building
Bathroom Total2
Bedrooms Total2
Bedrooms Above Ground2
AmenitiesExercise Centre,Party Room
AppliancesWasher,Refrigerator,Dishwasher,Stove,Dryer,Garburator,Microwave Range Hood Combo,Window Coverings
Architectural StyleHigh rise
Constructed Date2001
Construction MaterialPoured concrete
Construction Style AttachmentAttached
Cooling TypeNone
Exterior FinishConcrete
Fireplace PresentTrue
Fireplace Total1
Flooring TypeCarpeted,Tile
Half Bath Total0
Heating FuelNatural gas
Heating TypeBaseboard heaters,Hot Water
Size Interior1242 sqft
Stories Total17
Total Finished Area1242 sqft
TypeApartment
Land
Size Total TextUnknown
Acreagefalse
AmenitiesPark
Surrounding
Ammenities Near ByPark
Community FeaturesPets Allowed With Restrictions
Zoning DescriptionDC (pre 1P2007)
Other
FeaturesCloset Organizers,Parking
FireplaceTrue
HeatingBaseboard heaters,Hot Water
Unit No.712
Prop MgmtParterre Property Services Inc
Remarks
Exceptional prime northwest corner location with gorgeous sweeping views of the Bow River Ravine, Mountains, COP and Peace Bridge! This immaculate sub-penthouse condo in the Marquis has it all with large bright floor-to-ceiling and bay windows with incredible views from every room! Vacant and ready to move in with brand new carpet and freshly painted throughout the entire home! You'll enjoy the open concept with spacious rooms, large balcony with access from living area and both bedrooms, marble-surround gas fireplace, open kitchen with granite counter tops, raised eat-in island bar, great room off kitchen with amazing views, steam shower, heated floors in both bathrooms, spacious primary bedroom with triple closets and 4 pce ensuite, separate laundry room with storage, tile entrance, 2 TITLED PARKING STALLS (side-by-side)conveniently located across from elevator and secure underground storage locker! The Marquis is a quiet full-concrete building that offers an exceptional life-style with fully equipped fitness room and gym, large social lounge, private inner courtyard and gardens, secure bike storage room and plenty of underground visitor parking your guests will love! Outstanding West Downtown location close to LRT & Transportation, amazing pathway system, Bow River, Kensington shops, many great restaurants, bakeries & cafes, Peace Bridge and beautiful Prince's Island Park. The ultimate in downtown urban living can be yours! (id:22211)
The listing data above is provided under copyright by the Canada Real Estate Association.
The listing data is deemed reliable but is not guaranteed accurate by Canada Real Estate Association nor RealMaster.
MLS®, REALTOR® & associated logos are trademarks of The Canadian Real Estate Association.
Location
Province:
Alberta
City:
Calgary
Community:
Downtown West End
Room
Room
Level
Length
Width
Area
Living
Main
14.99
12.99
194.80
15.00 Ft x 13.00 Ft
Dining
Main
12.99
8.01
104.01
13.00 Ft x 8.00 Ft
Kitchen
Main
11.91
8.43
100.42
11.92 Ft x 8.42 Ft
Great
Main
13.25
11.68
154.81
13.25 Ft x 11.67 Ft
Primary Bedroom
Main
13.25
12.17
161.33
13.25 Ft x 12.17 Ft
Bedroom
Main
13.25
9.68
128.28
13.25 Ft x 9.67 Ft
4pc Bathroom
Main
8.17
6.43
52.53
8.17 Ft x 6.42 Ft
3pc Bathroom
Main
8.33
6.99
58.23
8.33 Ft x 7.00 Ft
Laundry
Main
5.25
4.76
24.97
5.25 Ft x 4.75 Ft
Book Viewing
Your feedback has been submitted.
Submission Failed! Please check your input and try again or contact us

