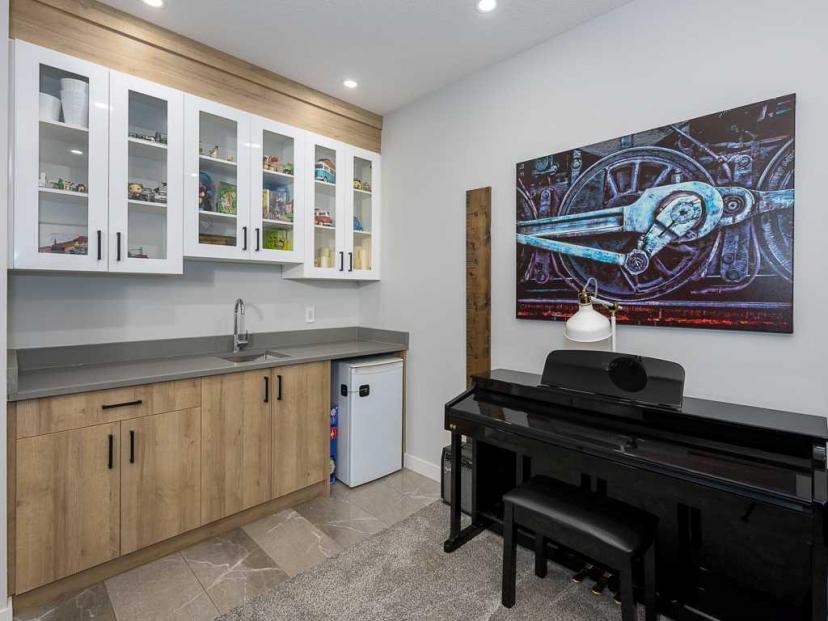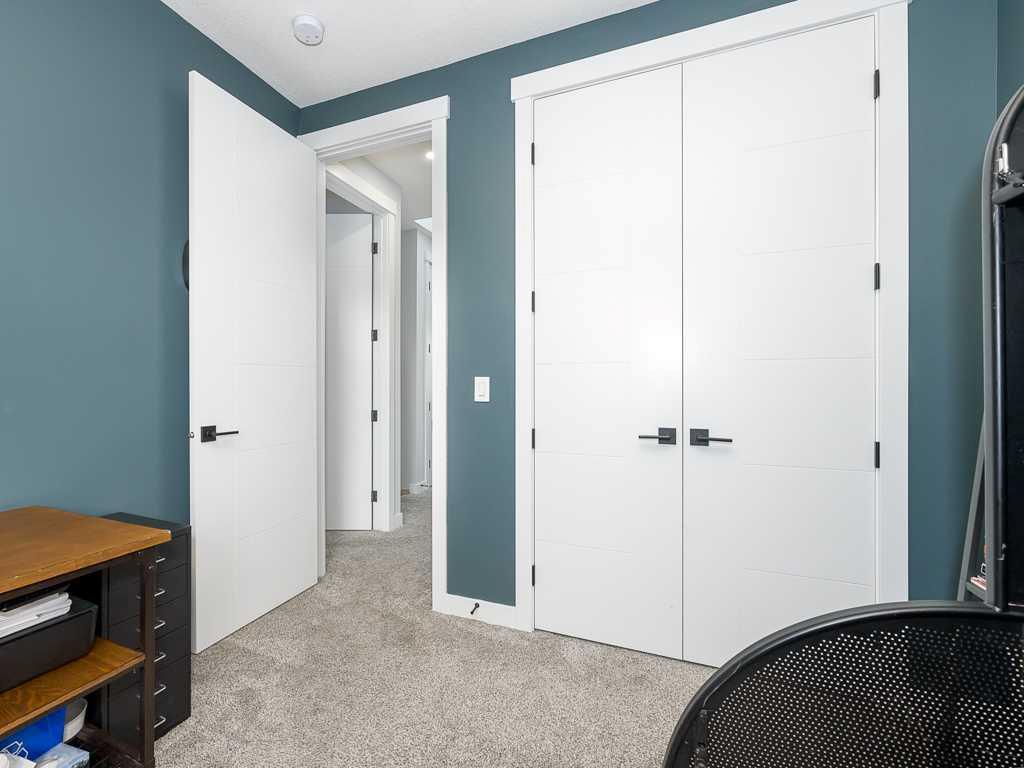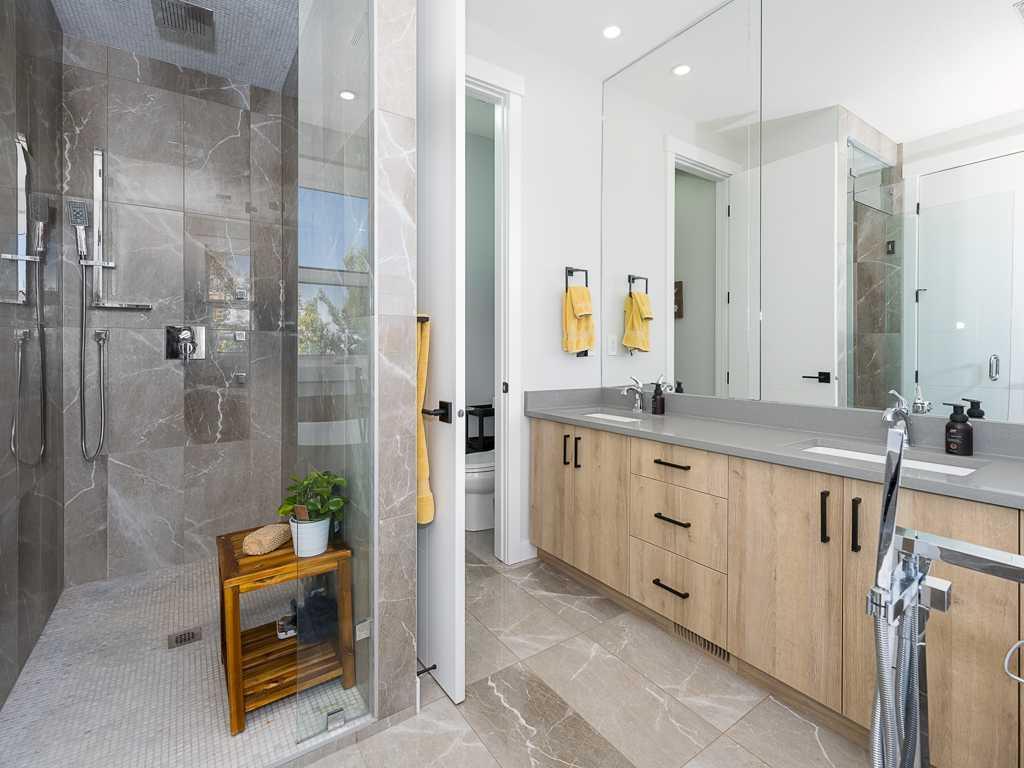- Alberta
- Calgary
1104 40 St SW
CAD$650,000
CAD$650,000 Asking price
1104 40 St SWCalgary, Alberta, T3C3P2
Delisted · Delisted ·
3+141| 1324 sqft
Listing information last updated on October 13th, 2023 at 5:07pm UTC.

Open Map
Log in to view more information
Go To LoginSummary
IDA2083001
StatusDelisted
Ownership TypeCondominium/Strata
Brokered ByRE/MAX REAL ESTATE (CENTRAL)
TypeResidential Townhouse,Attached
AgeConstructed Date: 2020
Land SizeUnknown
Square Footage1324 sqft
RoomsBed:3+1,Bath:4
Maint Fee250 / Monthly
Maint Fee Inclusions
Virtual Tour
Detail
Building
Bathroom Total4
Bedrooms Total4
Bedrooms Above Ground3
Bedrooms Below Ground1
AppliancesWasher,Refrigerator,Cooktop - Gas,Dishwasher,Dryer,Microwave,Oven - Built-In,Hood Fan
Basement DevelopmentFinished
Basement TypeFull (Finished)
Constructed Date2020
Construction MaterialPoured concrete,Wood frame
Construction Style AttachmentAttached
Cooling TypeCentral air conditioning
Exterior FinishConcrete,Stucco
Fireplace PresentTrue
Fireplace Total2
Flooring TypeCarpeted,Hardwood,Tile
Foundation TypePoured Concrete
Half Bath Total1
Heating TypeForced air
Size Interior1324 sqft
Stories Total2
Total Finished Area1324 sqft
TypeRow / Townhouse
Land
Size Total TextUnknown
Acreagefalse
AmenitiesPark,Playground
Fence TypeFence
Surrounding
Ammenities Near ByPark,Playground
Community FeaturesPets Allowed With Restrictions
Zoning DescriptionR-CG
Other
FeaturesWet bar,No Smoking Home
BasementFinished,Full (Finished)
FireplaceTrue
HeatingForced air
Remarks
Welcome home! If you've been looking for inner-city luxury this townhouse has it all! This sunny END unit will feel like home the moment you enter the house. You'll be greeted by an open floor plan with a 10' foot ceiling (9' on the second floor and basement), a large walk-in coat closet, tiled entryway, 2 piece bathroom and dining room with Restoration Hardware light fixture. This grand layout is perfect for entertaining. Thoughtfully designed with extra counter space, under cabinet colour changing lights and LED counter lighting. The spacious kitchen offers a long island featuring two-tone cabinetry, quartz countertop, plenty of cabinet space, wired-for security and sound system and wifi operated oven. The living room features a tiled gas fireplace and easy access to the fully fenced, private yard with back deck and air conditioning and detached garage with single, heated parking spot. The upstairs features 3 bedrooms, including primary with a walk-in closet and ensuite retreat. Relax and watch the sunsets from your free-standing, soaker tub and step out onto the heated tile floors. The spacious shower feels like luxury with its rain shower head & multiple jets. The double sinks offer room to stay organized! The upstairs is completed with stacking laundry and main bathroom with quartz countertops and tub/shower. The fully finished basement offers additional living space with a fourth bedroom complete with walk-in closet. There is a 4 piece bathroom, feature tiled fireplace with custom built-ins and wet bar to finish off this space. This home is centrally located on the west end, close to all amenities including shopping and restaurants. The well-maintained condo board is self-managed with low condo fees and great neighbours. (id:22211)
The listing data above is provided under copyright by the Canada Real Estate Association.
The listing data is deemed reliable but is not guaranteed accurate by Canada Real Estate Association nor RealMaster.
MLS®, REALTOR® & associated logos are trademarks of The Canadian Real Estate Association.
Location
Province:
Alberta
City:
Calgary
Community:
Rosscarrock
Room
Room
Level
Length
Width
Area
Recreational, Games
Bsmt
18.57
12.83
238.21
18.58 Ft x 12.83 Ft
Bedroom
Bsmt
11.25
9.68
108.91
11.25 Ft x 9.67 Ft
4pc Bathroom
Bsmt
NaN
Measurements not available
Kitchen
Main
13.48
11.52
155.28
13.50 Ft x 11.50 Ft
Dining
Main
13.32
10.24
136.35
13.33 Ft x 10.25 Ft
Living
Main
13.48
10.01
134.93
13.50 Ft x 10.00 Ft
2pc Bathroom
Main
NaN
Measurements not available
Bedroom
Upper
12.99
10.76
139.81
13.00 Ft x 10.75 Ft
Bedroom
Upper
12.83
9.51
122.05
12.83 Ft x 9.50 Ft
Bedroom
Upper
9.84
9.51
93.65
9.83 Ft x 9.50 Ft
5pc Bathroom
Upper
NaN
Measurements not available
4pc Bathroom
Upper
NaN
Measurements not available
Book Viewing
Your feedback has been submitted.
Submission Failed! Please check your input and try again or contact us




































































