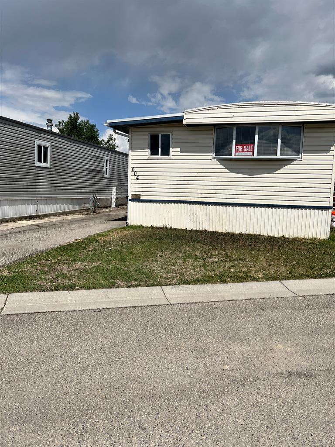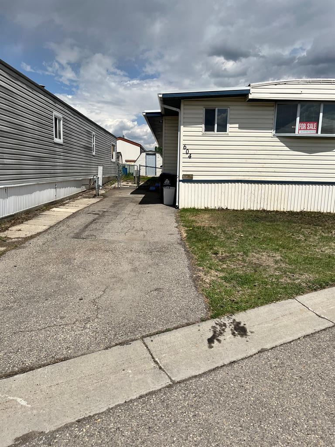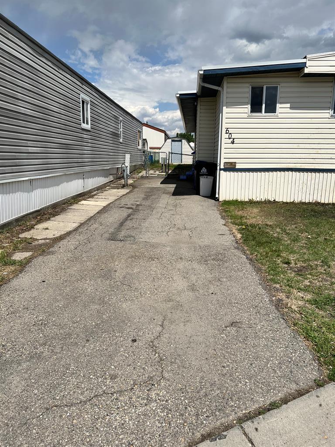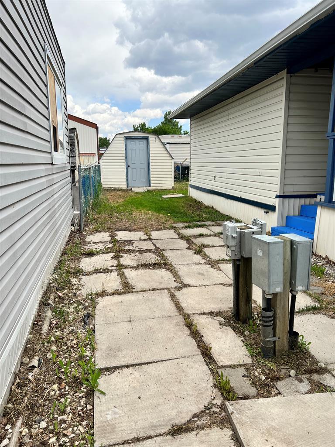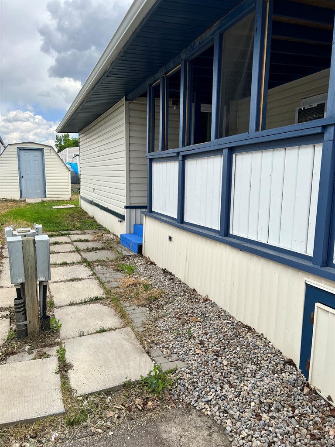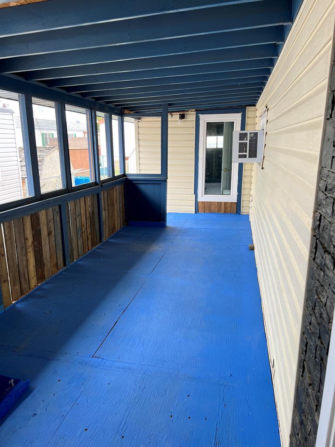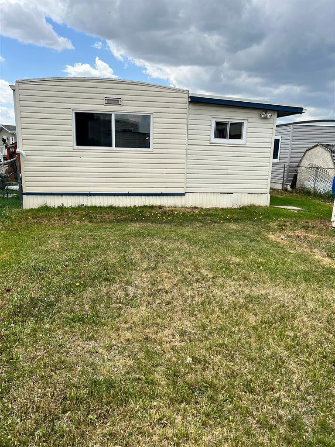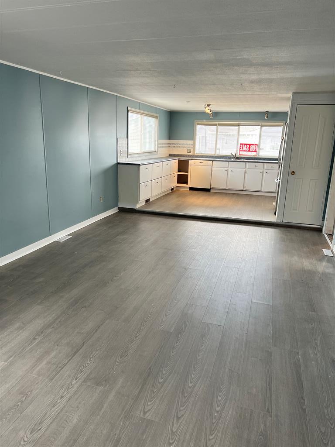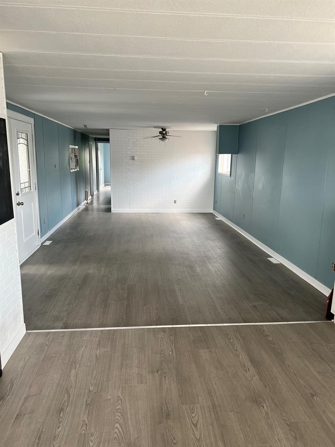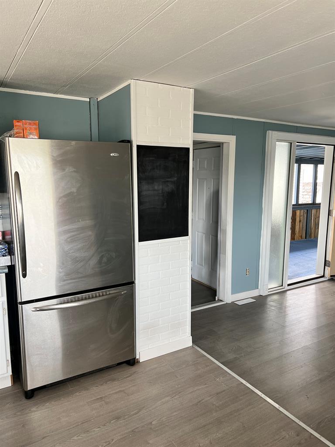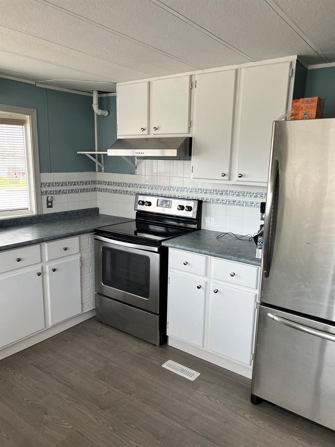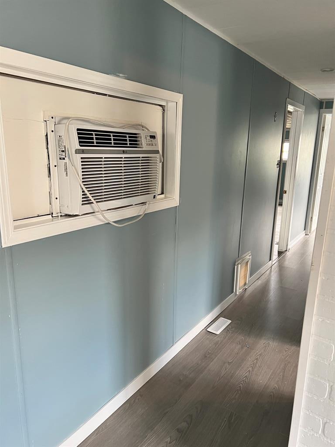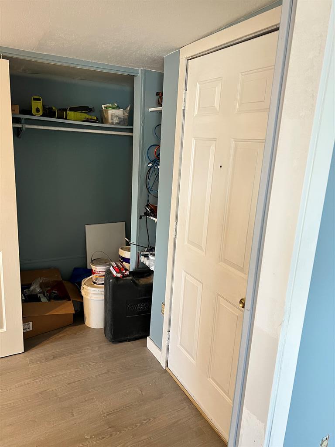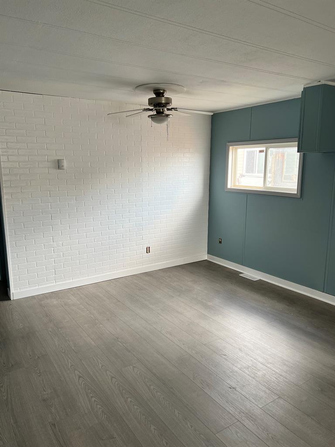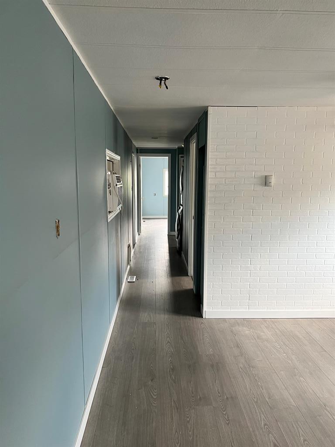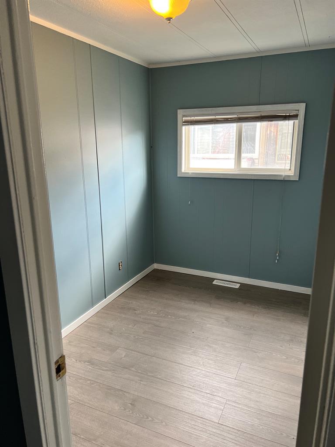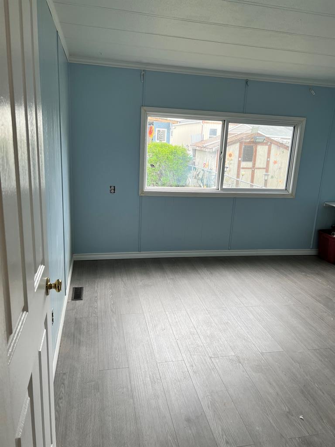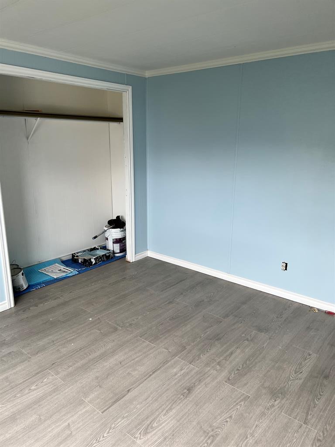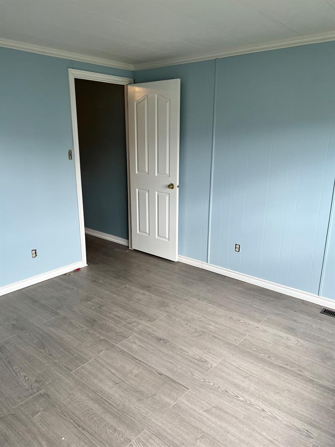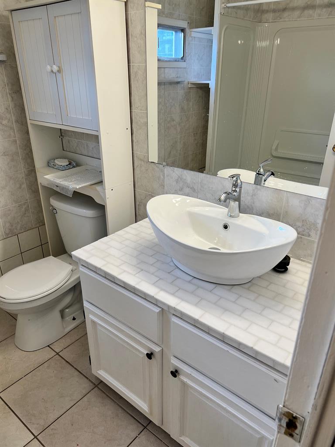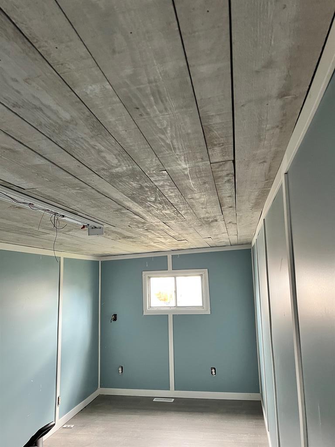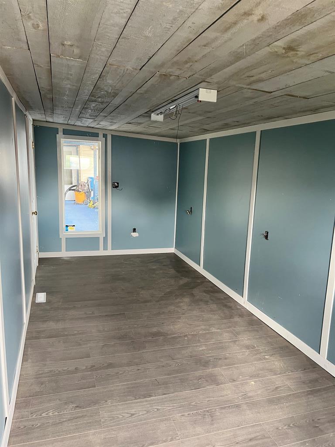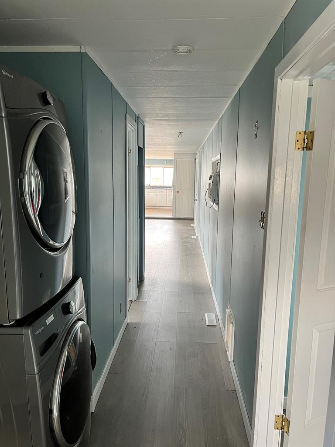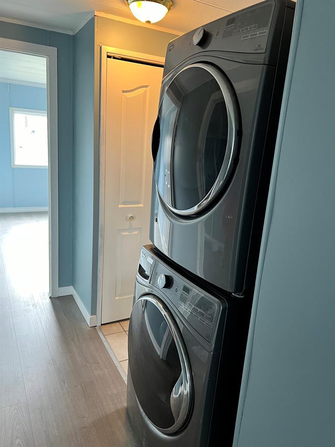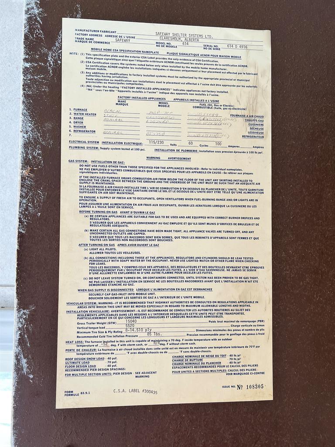- Alberta
- Calgary
1101 84 St NE
CAD$124,900
CAD$124,900 Asking price
604 1101 84 Street NECalgary, Alberta, T2A7X2
Delisted · Delisted ·
312| 1169.8 sqft
Listing information last updated on Tue Jul 11 2023 11:46:16 GMT-0400 (Eastern Daylight Time)

Open Map
Log in to view more information
Go To LoginSummary
IDA2053271
StatusDelisted
Brokered ByRE/MAX FIRST
TypeResidential Other,Mobile
AgeConstructed Date: 1976
Land SizeMobile Home Pad (MHP)
Square Footage1169.8 sqft
RoomsBed:3,Bath:1
Detail
Building
Bathroom Total1
Bedrooms Total3
Bedrooms Above Ground3
AppliancesRefrigerator,Dishwasher,Stove,Washer & Dryer
Architectural StyleMobile Home
Constructed Date1976
Fireplace PresentFalse
Flooring TypeCeramic Tile,Laminate
Foundation TypePiled
Half Bath Total0
Heating TypeForced air
Size Interior1169.8 sqft
Stories Total1
Total Finished Area1169.8 sqft
TypeMobile Home
Land
Size Total TextMobile Home Pad (MHP)
Acreagefalse
AmenitiesPlayground
Fence TypeFence
Surrounding
Ammenities Near ByPlayground
Community FeaturesPets Allowed With Restrictions
FireplaceFalse
HeatingForced air
Unit No.604
Remarks
Welcome to this beautiful open concept, fully renovated mobile home. This 3 bedroom plus a den offers enough space for a family. The roof has been re sealed, the home has brand new floors and new insulation. It is freshly painted and ready for you to move in. With a large driveway and yard, you have ample space to enjoy the outdoors. Located in the lovely Park of Chateau Estates. This family friendly community has a hot tub, gym, community centre for your entertainment. With very low lot rent of $620 month, one of the lowest in Calgary. Do not miss this opportunity!!! Book your private showing today. (id:22211)
The listing data above is provided under copyright by the Canada Real Estate Association.
The listing data is deemed reliable but is not guaranteed accurate by Canada Real Estate Association nor RealMaster.
MLS®, REALTOR® & associated logos are trademarks of The Canadian Real Estate Association.
Location
Province:
Alberta
City:
Calgary
Community:
Abbeydale
Room
Room
Level
Length
Width
Area
Kitchen
Main
12.93
11.91
153.95
12.92 Ft x 11.92 Ft
Living
Main
22.01
12.93
284.57
22.00 Ft x 12.92 Ft
Primary Bedroom
Main
12.99
11.52
149.61
13.00 Ft x 11.50 Ft
Bedroom
Main
19.91
7.91
157.46
19.92 Ft x 7.92 Ft
Bedroom
Main
9.42
6.43
60.55
9.42 Ft x 6.42 Ft
Den
Main
16.40
5.31
87.19
16.42 Ft x 5.33 Ft
Laundry
Main
2.59
2.59
6.72
2.58 Ft x 2.58 Ft
4pc Bathroom
Main
0.00
0.00
0.00
.00 Ft x .00 Ft
Book Viewing
Your feedback has been submitted.
Submission Failed! Please check your input and try again or contact us

