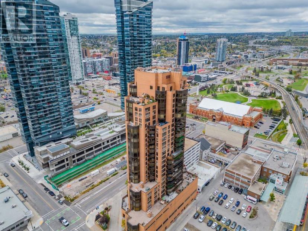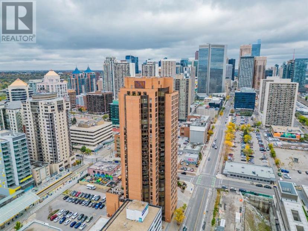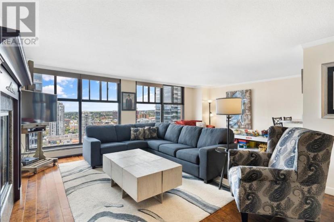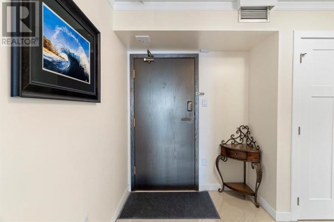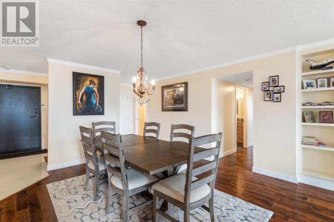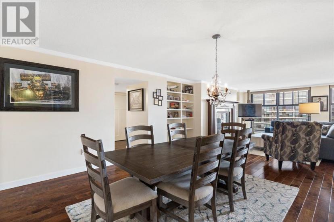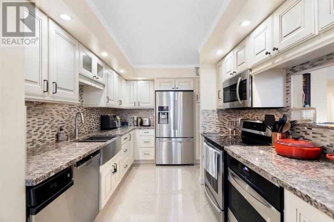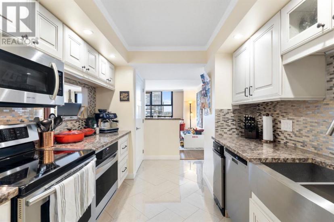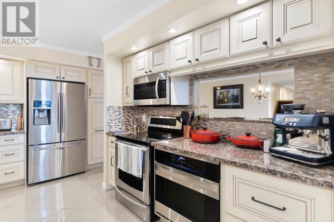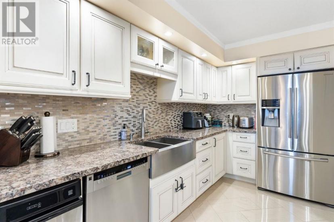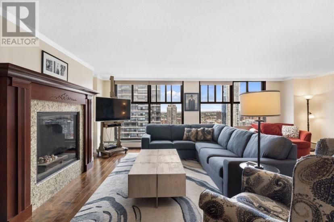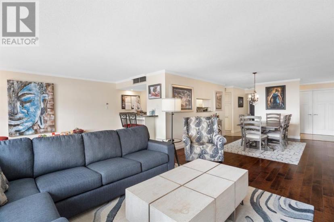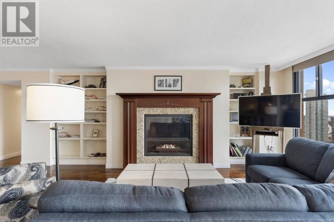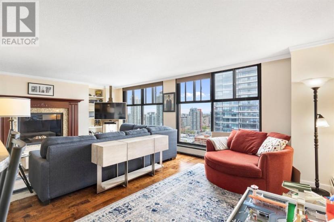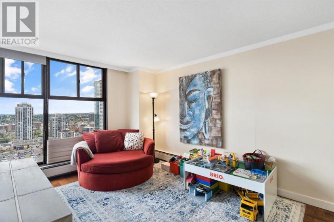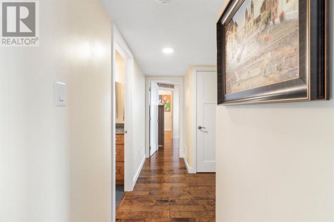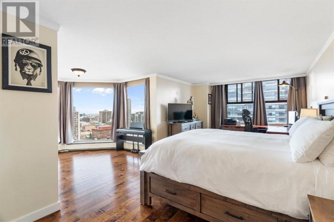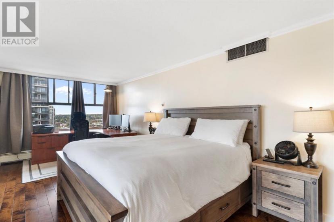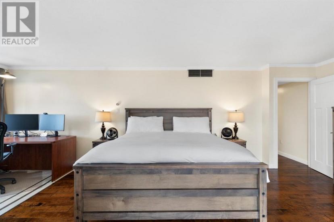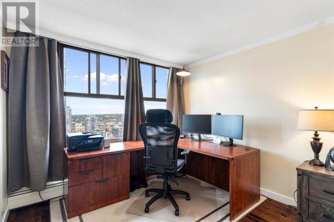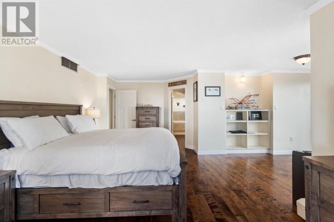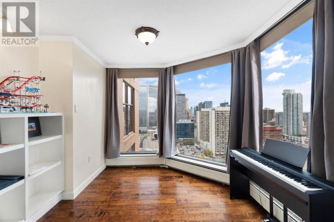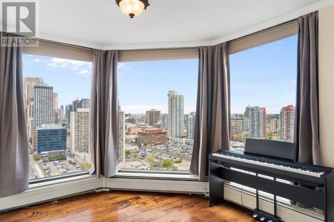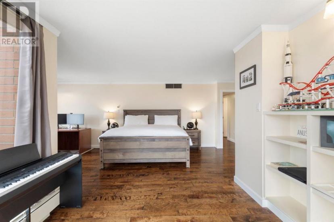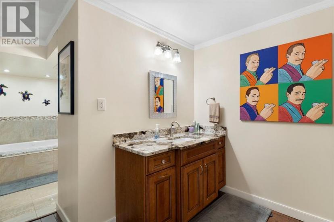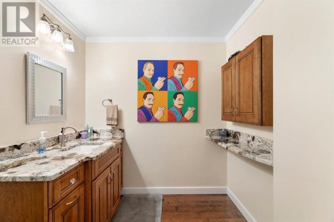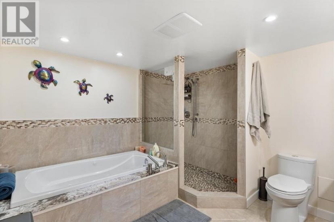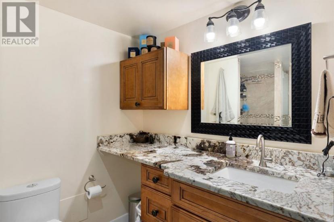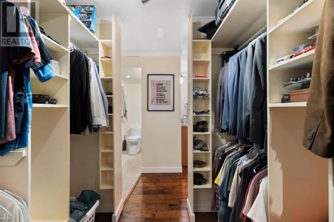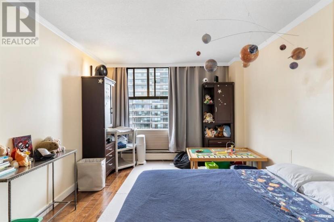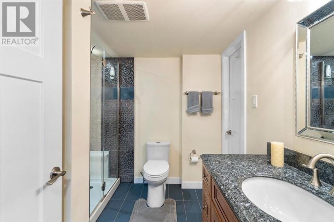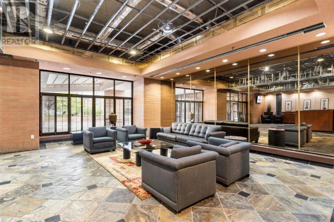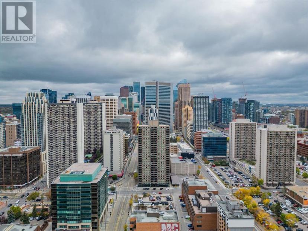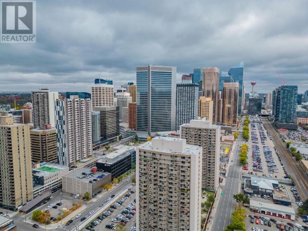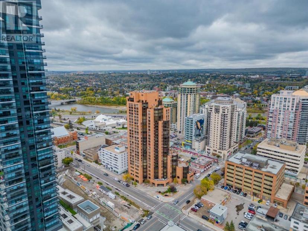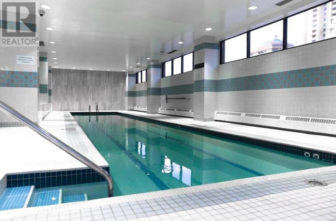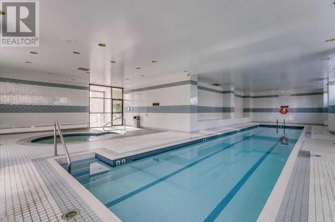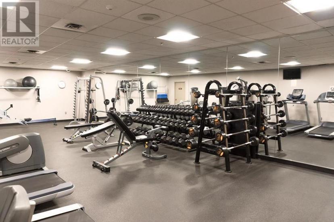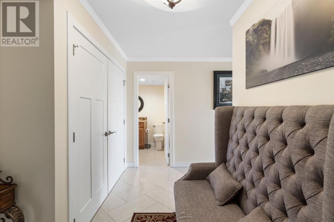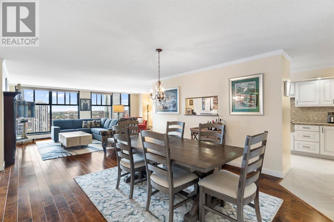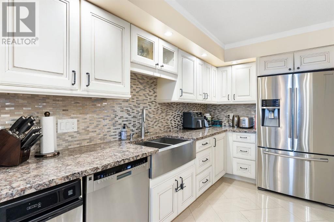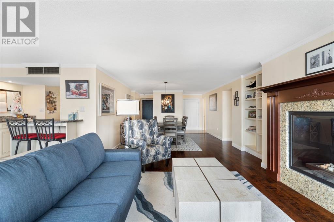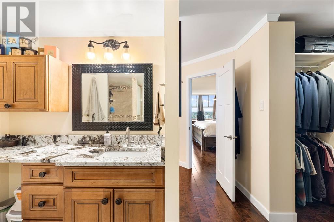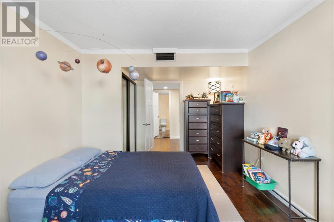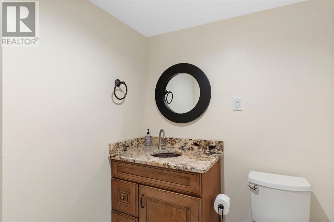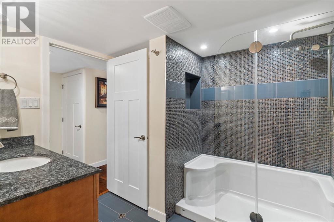- Alberta
- Calgary
1100 8 Ave SW
CAD$425,000 Sale
2402 1100 8 Ave SWCalgary, Alberta, T2P3T9
232| 1995 sqft

Open Map
Log in to view more information
Go To LoginSummary
IDA2121109
StatusCurrent Listing
Ownership TypeCondominium/Strata
TypeResidential Apartment
RoomsBed:2,Bath:3
Square Footage1995 sqft
Land SizeUnknown
AgeConstructed Date: 1979
Maint Fee1795.66
Maintenance Fee TypeCommon Area Maintenance,Heat,Insurance,Interior Maintenance,Ground Maintenance,Parking,Property Management,Reserve Fund Contributions,Sewer,Waste Removal,Water
Listing Courtesy ofCIR Realty
Detail
Building
Bathroom Total3
Bedrooms Total2
Bedrooms Above Ground2
AmenitiesExercise Centre,Swimming,Party Room,Recreation Centre,Sauna,Whirlpool
AppliancesRefrigerator,Dishwasher,Stove,Microwave,Compactor,Oven - Built-In,Washer & Dryer
Construction MaterialPoured concrete
Construction Style AttachmentAttached
Cooling TypeCentral air conditioning
Exterior FinishBrick,Concrete
Fireplace PresentTrue
Fireplace Total1
Flooring TypeHardwood,Tile
Half Bath Total1
Heating TypeBaseboard heaters
Size Interior1995 sqft
Stories Total27
Total Finished Area1995 sqft
Land
Size Total TextUnknown
Acreagefalse
Surrounding
Community FeaturesPets not Allowed
Other
StructureNone
FeaturesCloset Organizers,Sauna,Parking
FireplaceTrue
HeatingBaseboard heaters
Unit No.2402
Remarks
IMMEDIATE POSSESSION. Nestled in the heart of Calgary's vibrant downtown core, this exceptional 2-bedroom, 2.5-bathroom condo offers an unparalleled living experience. Boasting 1995 square feet of luxurious space, this south-facing unit provides breathtaking views of Calgary's iconic skyline, truly showcasing the essence of urban living.Modern Elegance & Extensive RenovationStep inside this meticulously renovated condo, and you'll immediately be struck by its modern elegance and thoughtful design. The extensive renovation spared no expense, ensuring that every square foot exudes comfort and sophistication. The open-concept living space seamlessly integrates the living, dining, and kitchen areas, providing the perfect backdrop for entertaining or simply relaxing.The kitchen, a true chef's delight, features top-of-the-line appliances and exquisite finishes. It's a culinary oasis where you can unleash your inner gourmet chef. Gleaming new flooring flows throughout the space, creating a cohesive and inviting ambiance.The oversized bedrooms are a rare find in downtown condos, offering ample space to retreat and unwind. Each of the 2.5 bathrooms has been beautifully remodeled to exude luxury and style. Curl up by the cozy fireplace and enjoy the mesmerizing city views, creating a serene and inviting atmosphere.Amenities Beyond CompareThis condo isn't just a home; it's a lifestyle. The building offers an impressive array of amenities, including a 24/7 concierge and security service for your peace of mind. Two underground parking stalls ensure convenience and security for your vehicles.You'll love staying active with the on-site pool, spa, steam rooms, and sauna, which provide the ultimate relaxation and wellness experience. Invite friends and family over to celebrate in the spacious party room, and enjoy some friendly competition on the two racquetball courts.Prime LocationSituated just moments away from the serene Bow River pathways, you can easily enjoy o utdoor activities and leisurely strolls along the scenic riverbanks. The proximity to Stephen Avenue ensures you have easy access to world-class dining, shopping, and entertainment options.For those who rely on public transportation, the nearby C Train station is a convenient way to explore the city. Whether you work downtown or crave the excitement of urban living, this location offers the best of both worlds.Don't miss your chance to experience the epitome of luxury living in downtown Calgary. Contact us today to schedule a viewing and discover the limitless possibilities of this south-facing condo with breathtaking views. Your dream urban lifestyle awaits! (id:22211)
The listing data above is provided under copyright by the Canada Real Estate Association.
The listing data is deemed reliable but is not guaranteed accurate by Canada Real Estate Association nor RealMaster.
MLS®, REALTOR® & associated logos are trademarks of The Canadian Real Estate Association.
Location
Province:
Alberta
City:
Calgary
Community:
Downtown West End
Room
Room
Level
Length
Width
Area
2pc Bathroom
Main
0.00
0.00
0.00
.00 M x .00 M
3pc Bathroom
Main
0.00
0.00
0.00
.00 M x .00 M
5pc Bathroom
Main
0.00
0.00
0.00
.00 M x .00 M
Bedroom
Main
5.36
3.20
17.15
5.36 M x 3.20 M
Dining
Main
5.08
4.50
22.86
5.08 M x 4.50 M
Foyer
Main
2.34
1.80
4.21
2.34 M x 1.80 M
Kitchen
Main
5.64
2.84
16.02
5.64 M x 2.84 M
Laundry
Main
2.72
1.73
4.71
2.72 M x 1.73 M
Living
Main
4.62
7.34
33.91
4.62 M x 7.34 M
Primary Bedroom
Main
7.54
6.50
49.01
7.54 M x 6.50 M
Other
Main
4.37
2.90
12.67
4.37 M x 2.90 M

