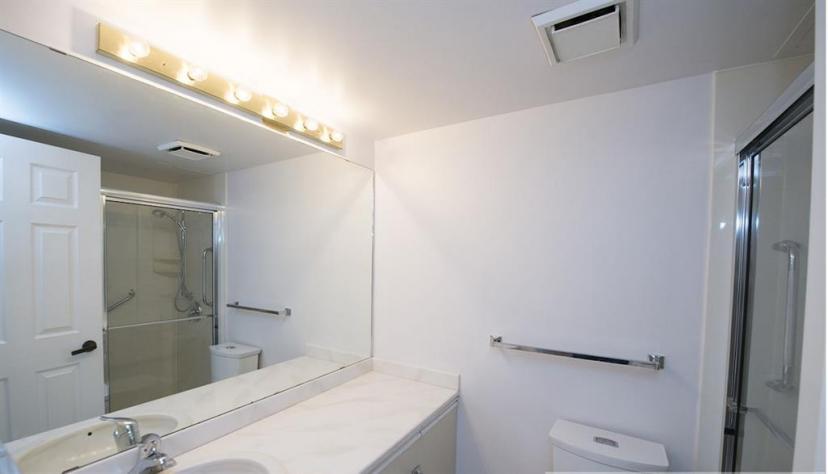- Alberta
- Calgary
1100 8 Ave SW
CAD$319,900
CAD$319,900 Asking price
1605 1100 8 Ave SWCalgary, Alberta, T2P3T9
Delisted · Delisted ·
221| 1485.84 sqft
Listing information last updated on July 10th, 2023 at 4:22am UTC.

Open Map
Log in to view more information
Go To LoginSummary
IDA2055665
StatusDelisted
Ownership TypeCondominium/Strata
Brokered ByCALGARY WEST REALTY
TypeResidential Apartment
AgeConstructed Date: 1979
Land SizeUnknown
Square Footage1485.84 sqft
RoomsBed:2,Bath:2
Maint Fee1300 / Monthly
Maint Fee Inclusions
Detail
Building
Bathroom Total2
Bedrooms Total2
Bedrooms Above Ground2
AmenitiesExercise Centre,Swimming
AppliancesWasher,Refrigerator,Cooktop - Electric,Dishwasher,Dryer,Oven - Built-In,Window Coverings
Constructed Date1979
Construction MaterialPoured concrete
Construction Style AttachmentAttached
Cooling TypeCentral air conditioning
Exterior FinishBrick,Concrete
Fireplace PresentFalse
Flooring TypeLaminate
Half Bath Total0
Heating FuelNatural gas
Heating TypeForced air,Hot Water
Size Interior1485.84 sqft
Stories Total27
Total Finished Area1485.84 sqft
TypeApartment
Land
Size Total TextUnknown
Acreagefalse
AmenitiesRecreation Nearby
Fence TypeNot fenced
Surrounding
Ammenities Near ByRecreation Nearby
Community FeaturesPets not Allowed
Zoning DescriptionDC (pre 1P2007)
Other
FeaturesElevator,No Animal Home,No Smoking Home
FireplaceFalse
HeatingForced air,Hot Water
Unit No.1605
Prop MgmtRancho Realty
Remarks
Welcome to this Sixteenth Floor, 1450+ sq. ft. luxury quiet -CONCRETE- Downtown condo. This home has two very spacious bedrooms, two bathrooms and a den. The unit has been updated over the years with new flooring and painted cabinetry. The kitchen has lots of cabinetry and stainless-steel appliances. It opens to the bright spacious, open concept living room and dining room. The Primary Bedroom is very extensive, and it has a 4 piece en-suite. The second bedroom, also large, is served by the 3-piece bathroom. The full laundry is in the unit and the W/D are fairly new. There are spectacular Mountain, City and River Views and the Oversized PRIVATE balcony overlooks the Bow River. This is a very well managed building with a 24-hour Security/Concierge service, health and fitness centre, swimming pool, Spa and steam room, racquet ball & squash courts. Heated underground parking. All these common areas have been recently upgraded. Westmount is located at the west end of DT, close to shopping, C-Train, theatres, Princess Island Park, Shaw Millennium Park and much more. (id:22211)
The listing data above is provided under copyright by the Canada Real Estate Association.
The listing data is deemed reliable but is not guaranteed accurate by Canada Real Estate Association nor RealMaster.
MLS®, REALTOR® & associated logos are trademarks of The Canadian Real Estate Association.
Location
Province:
Alberta
City:
Calgary
Community:
Downtown West End
Room
Room
Level
Length
Width
Area
Living
Main
12.76
12.50
159.53
12.75 Ft x 12.50 Ft
Kitchen
Main
15.42
9.51
146.71
15.42 Ft x 9.50 Ft
Dining
Main
12.50
9.84
123.03
12.50 Ft x 9.83 Ft
Primary Bedroom
Main
25.59
12.50
319.88
25.58 Ft x 12.50 Ft
Bedroom
Main
18.41
10.56
194.44
18.42 Ft x 10.58 Ft
Laundry
Main
4.99
2.66
13.25
5.00 Ft x 2.67 Ft
Other
Main
8.23
4.07
33.50
8.25 Ft x 4.08 Ft
Other
Main
19.32
8.83
170.54
19.33 Ft x 8.83 Ft
Storage
Main
8.60
6.33
54.43
8.58 Ft x 6.33 Ft
Other
Main
25.26
9.25
233.73
25.25 Ft x 9.25 Ft
4pc Bathroom
Main
9.91
7.68
76.07
9.92 Ft x 7.67 Ft
3pc Bathroom
Main
7.58
4.92
37.30
7.58 Ft x 4.92 Ft
Book Viewing
Your feedback has been submitted.
Submission Failed! Please check your input and try again or contact us














































