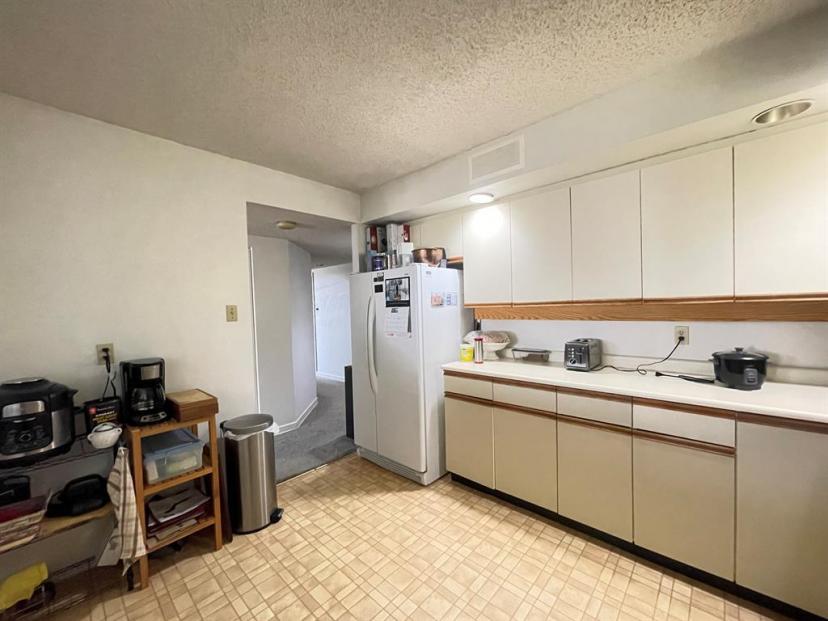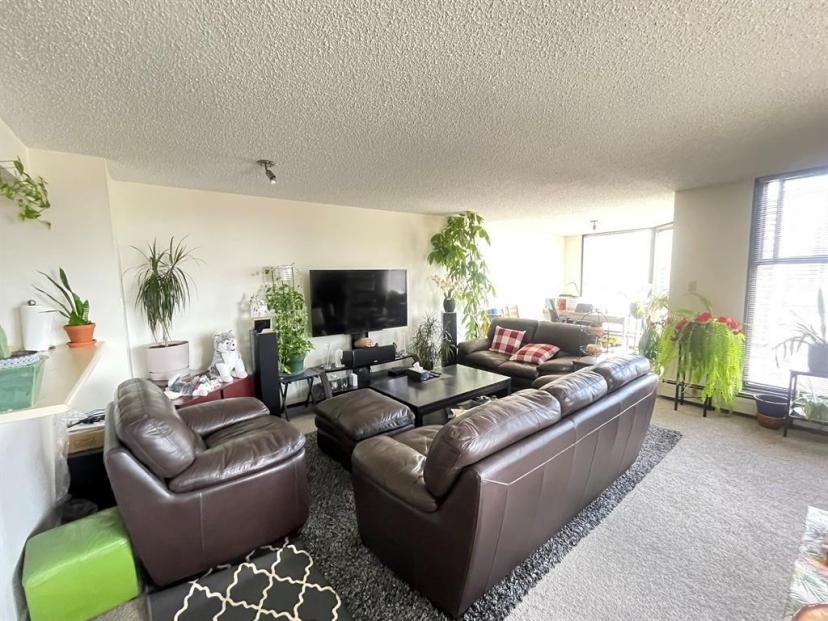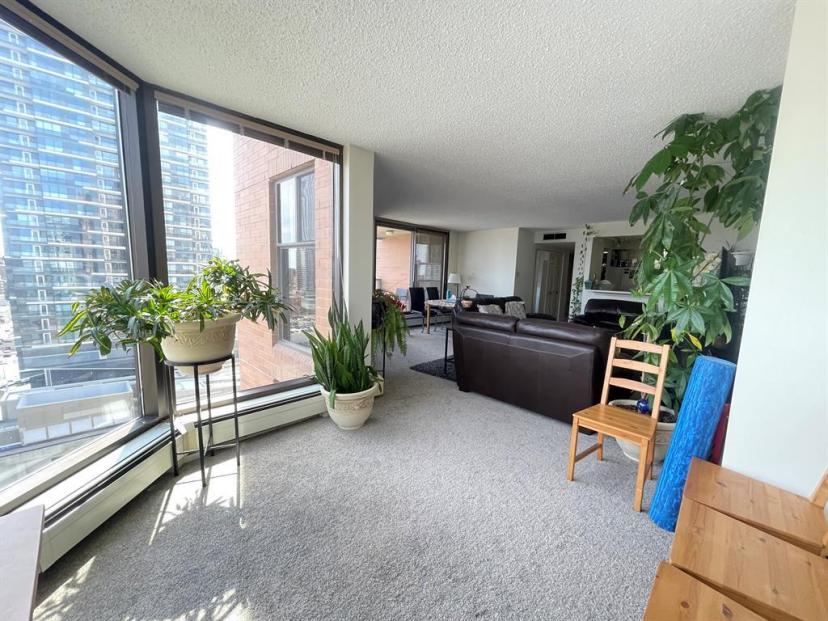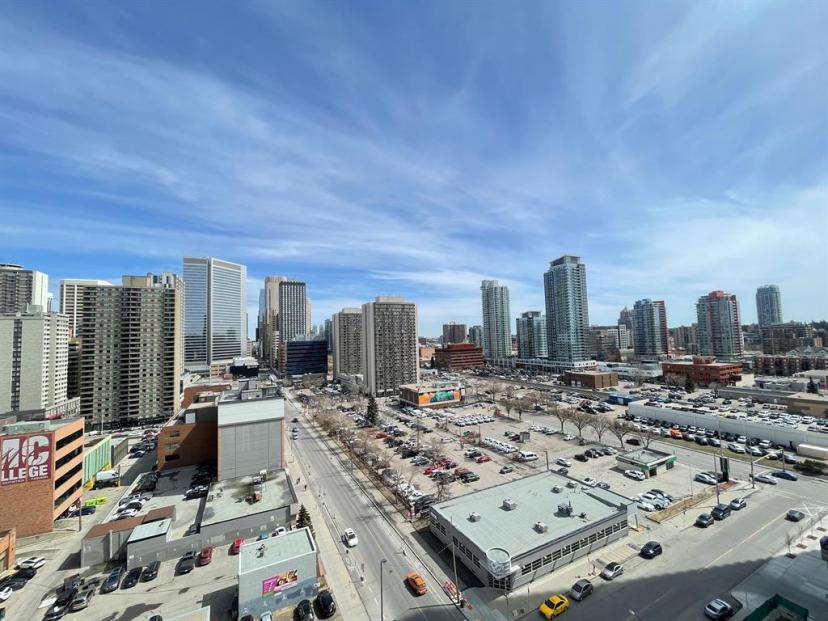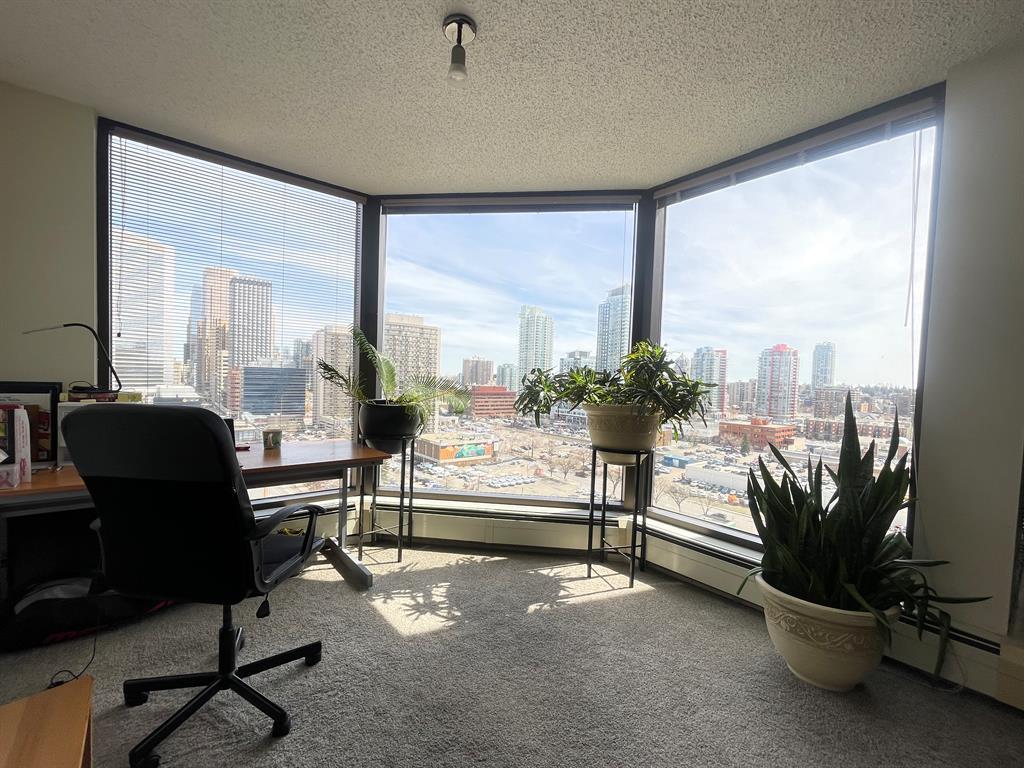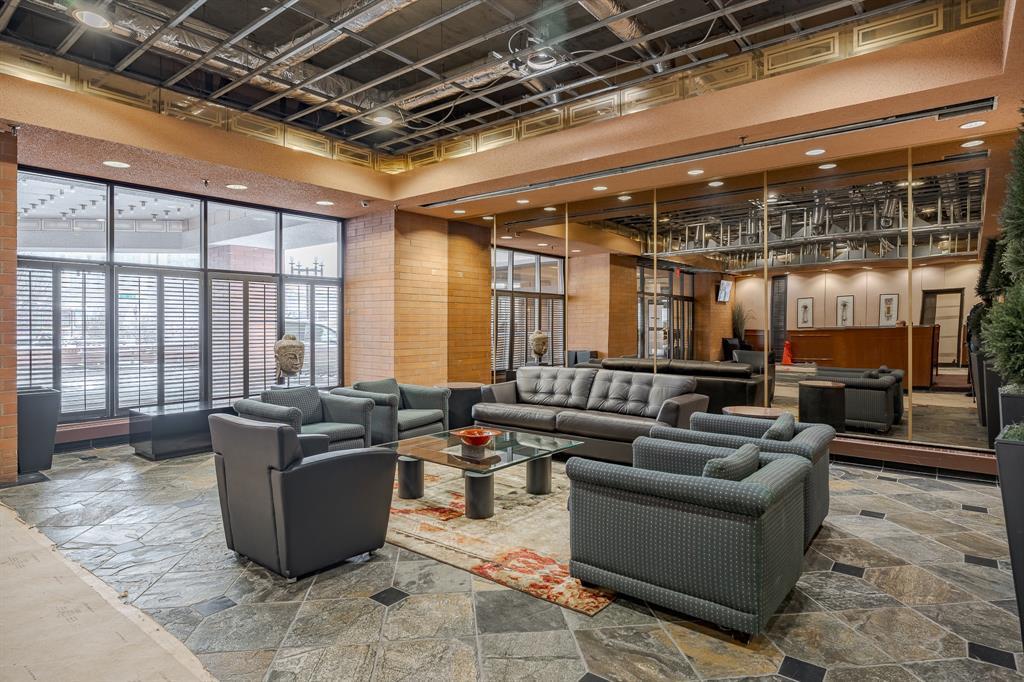- Alberta
- Calgary
1100 8 Ave SW
CAD$299,900
CAD$299,900 Asking price
1501 1100 8 Ave SWCalgary, Alberta, T2P3T9
Delisted · Delisted ·
221| 1272.74 sqft
Listing information last updated on September 19th, 2023 at 1:44pm UTC.

Open Map
Log in to view more information
Go To LoginSummary
IDA2049187
StatusDelisted
Ownership TypeCondominium/Strata
Brokered ByCENTURY 21 BAMBER REALTY LTD.
TypeResidential Apartment
AgeConstructed Date: 1979
Land SizeUnknown
Square Footage1272.74 sqft
RoomsBed:2,Bath:2
Maint Fee1168.26 / Monthly
Maint Fee Inclusions
Detail
Building
Bathroom Total2
Bedrooms Total2
Bedrooms Above Ground2
AmenitiesExercise Centre,Swimming,Recreation Centre,Sauna,Whirlpool
AppliancesWasher,Refrigerator,Cooktop - Electric,Dishwasher,Dryer,Microwave,Oven - Built-In,Hood Fan,Window Coverings
Architectural StyleHigh rise
Constructed Date1979
Construction MaterialPoured concrete
Construction Style AttachmentAttached
Cooling TypeCentral air conditioning
Exterior FinishBrick,Concrete
Fireplace PresentFalse
Flooring TypeCarpeted,Ceramic Tile,Linoleum
Foundation TypePoured Concrete
Half Bath Total0
Heating FuelNatural gas
Heating TypeBaseboard heaters
Size Interior1272.74 sqft
Stories Total15
Total Finished Area1272.74 sqft
TypeApartment
Land
Size Total TextUnknown
Acreagefalse
AmenitiesPark
Covered
Garage
Heated Garage
Underground
Surrounding
Ammenities Near ByPark
Community FeaturesPets not Allowed
Zoning DescriptionDC (pre 1P2007)
Other
FeaturesSee remarks,Elevator,Sauna,Parking
FireplaceFalse
HeatingBaseboard heaters
Unit No.1501
Prop MgmtRancho Realty (1975) Ltd.
Remarks
Welcome to Westmount Place. INVESTORS assume long term tenant, leased until Sept 2024. A beautiful luxurious building offering 24 hour concierge with many amenities. Spacious 2 bedroom with 2 full bathrooms and over 1,200 sq ft. are located on the 15th floor with sweeping views. Large kitchen with plenty of cabinets and stage space overlooking the very large living and dining areas. Balcony with SE views. Across from the kitchen is the 2nd bedroom with french doors which may be used as an office. Down the hall is a very spacious primary bedroom with a full length of mirrored closets and a 3 piece ensuite. Laundry and ample storage room are in-suite with an additional 2 closets. This building offers central air conditioning making your unit pleasant in all weather. Westmount Place was designed for, and is managed with a high degree of security. Twenty-four (24) hour, seven-day-a-week (24/7) security personal provide entry screening of guests and supplemental surveillance in the parkade. Your Concierge services include: Accepting parcels from delivery services, Dry cleaning service, Newspaper delivery, Taxi or limousine service. Minutes to the Bow River & Eau Claire pathways plus Prince's Island! Westmount is only two blocks away from the most extensive connected urban pathway system in North America (660 km) for bicycling, running and walking. Ride the LRT FREE throughout the City Centre with a stop only steps away! Midtown Co-op grocery store, Prince's Island Park, West-Kerby Train Station, and Shaw Millennium park are only a small sample of what's a short 10 minute WALK away! Upgrades in the building are nearly complete including the front lobby, entrance, all hallways, keyless unit doors, elevator space, renovated pool and hot tub. Live here - and you do NOT need a gym membership! Workout in the well equipped gym PLUS play racquet ball and squash! Equipped with locker rooms, steam room and sauna. Play in the billiard/rec room. The quality of this building with al l its features and amenities is very hard to find and offers incredible value. Underground heated parking. Westmount Place provides a near perfect solution for individuals who want investment ownership with a great location, amenities, and worry free maintenance. (id:22211)
The listing data above is provided under copyright by the Canada Real Estate Association.
The listing data is deemed reliable but is not guaranteed accurate by Canada Real Estate Association nor RealMaster.
MLS®, REALTOR® & associated logos are trademarks of The Canadian Real Estate Association.
Location
Province:
Alberta
City:
Calgary
Community:
Downtown West End
Room
Room
Level
Length
Width
Area
Living
Main
18.67
18.11
338.08
5.69 M x 5.52 M
Dining
Main
10.66
9.81
104.60
3.25 M x 2.99 M
Kitchen
Main
11.88
10.30
122.35
3.62 M x 3.14 M
Primary Bedroom
Main
15.81
13.12
207.53
4.82 M x 4.00 M
Bedroom
Main
12.17
11.65
141.77
3.71 M x 3.55 M
3pc Bathroom
Main
10.30
5.41
55.77
3.14 M x 1.65 M
4pc Bathroom
Main
8.27
5.41
44.76
2.52 M x 1.65 M
Laundry
Main
4.99
298.56
1488.86
1.52 M x .91 M
Storage
Main
8.60
5.81
49.92
2.62 M x 1.77 M
Book Viewing
Your feedback has been submitted.
Submission Failed! Please check your input and try again or contact us







