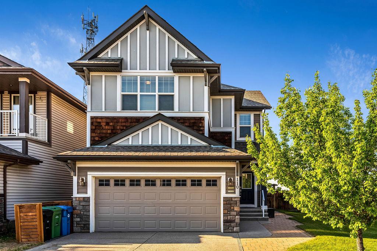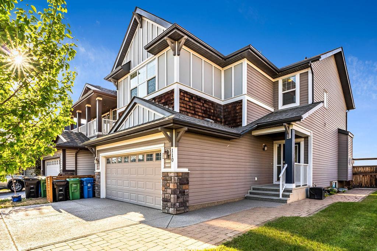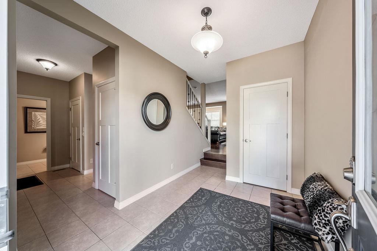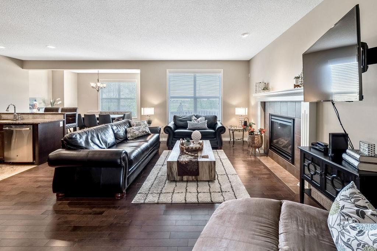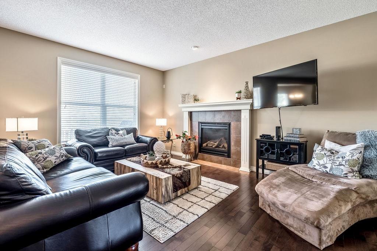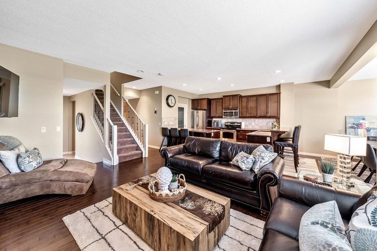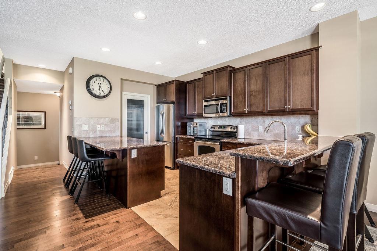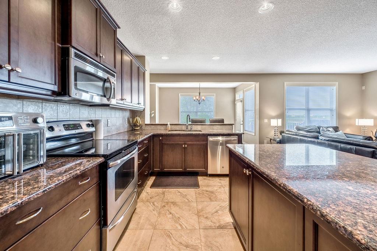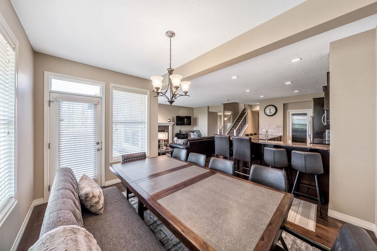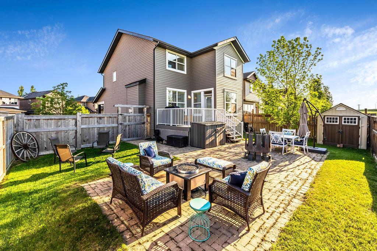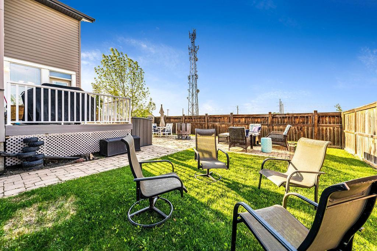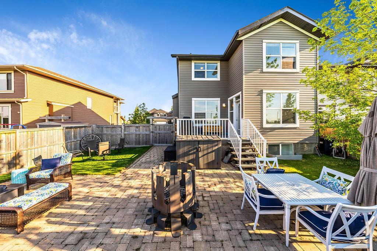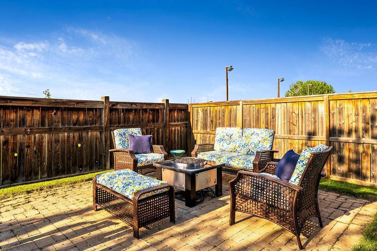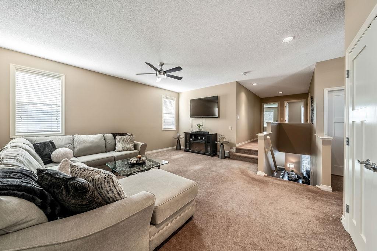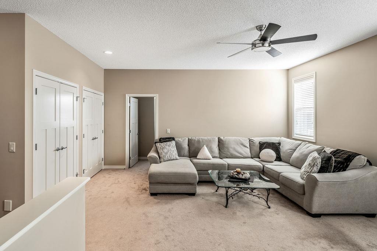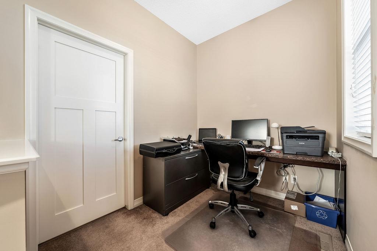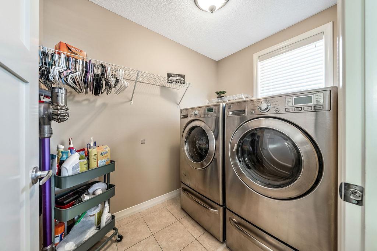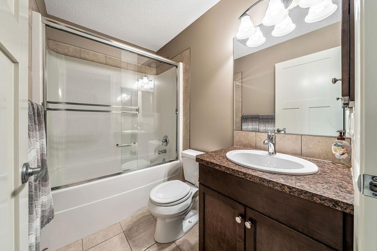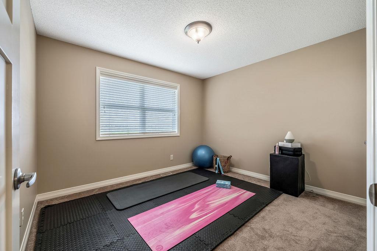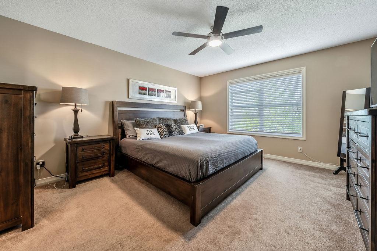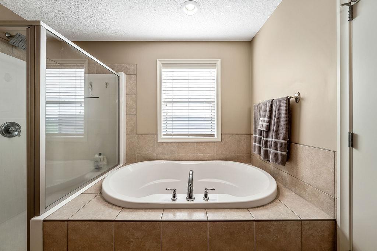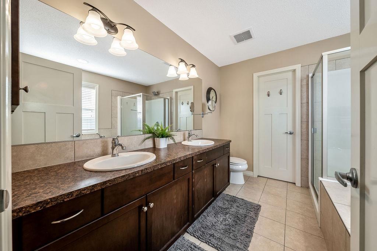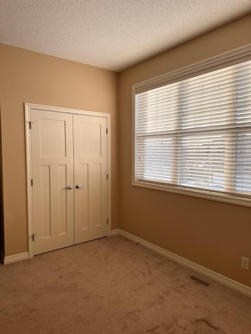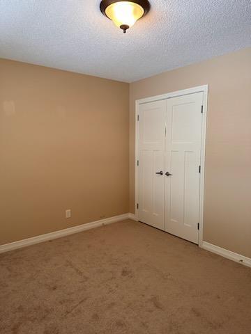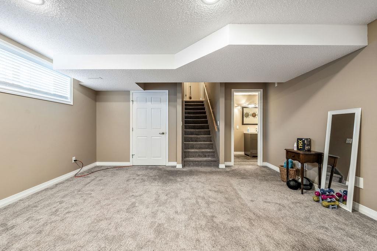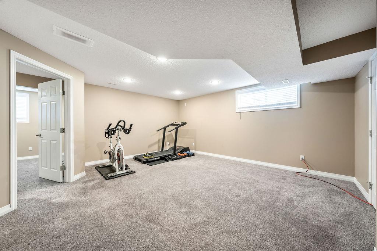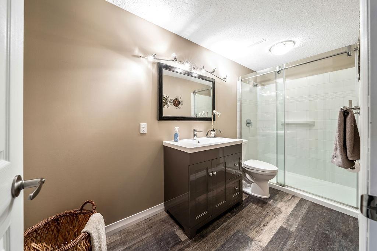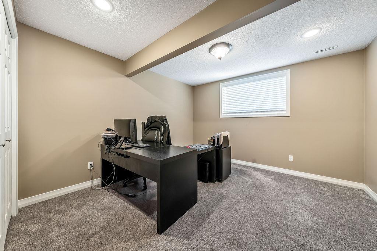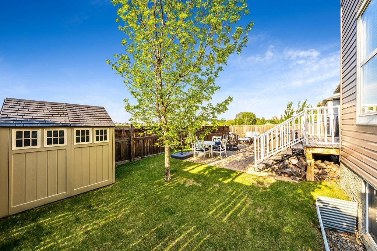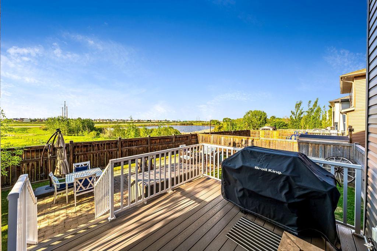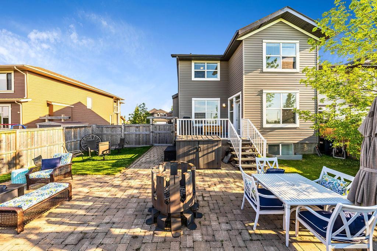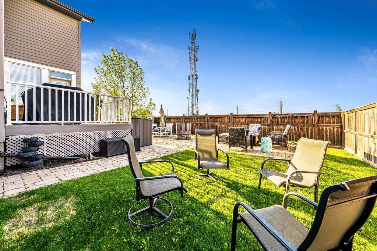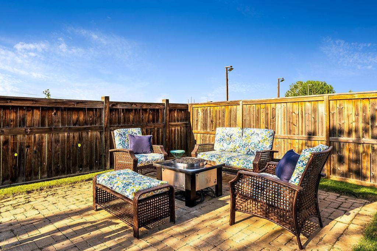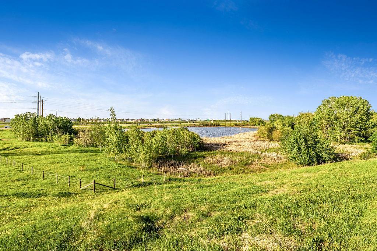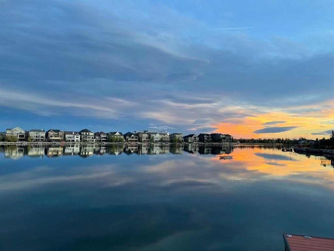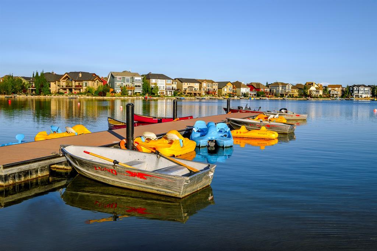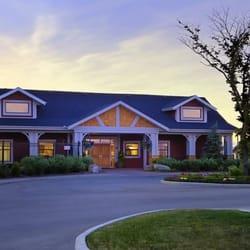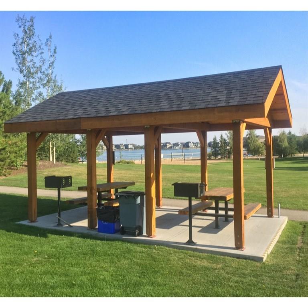- Alberta
- Calgary
110 Autumn Cir SE
CAD$769,900
CAD$769,900 Asking price
110 Autumn Circle SECalgary, Alberta, T3M0J7
Delisted
3+144| 2258 sqft
Listing information last updated on Wed Jun 21 2023 09:27:07 GMT-0400 (Eastern Daylight Time)

Open Map
Log in to view more information
Go To LoginSummary
IDA2051772
StatusDelisted
Ownership TypeFreehold
Brokered ByMAXWELL CANYON CREEK
TypeResidential House,Detached
AgeConstructed Date: 2010
Land Size540 m2|4051 - 7250 sqft
Square Footage2258 sqft
RoomsBed:3+1,Bath:4
Detail
Building
Bathroom Total4
Bedrooms Total4
Bedrooms Above Ground3
Bedrooms Below Ground1
AmenitiesClubhouse
AppliancesWasher,Refrigerator,Range - Electric,Dishwasher,Dryer,Microwave Range Hood Combo,Humidifier,Window Coverings,Garage door opener
Basement DevelopmentFinished
Basement TypeFull (Finished)
Constructed Date2010
Construction MaterialPoured concrete
Construction Style AttachmentDetached
Cooling TypeNone
Exterior FinishAluminum siding,Concrete,See Remarks
Fireplace PresentTrue
Fireplace Total1
Flooring TypeCarpeted,Hardwood,Tile,Vinyl
Foundation TypePoured Concrete
Half Bath Total1
Heating TypeOther,Forced air
Size Interior2258 sqft
Stories Total2
Total Finished Area2258 sqft
TypeHouse
Land
Size Total540 m2|4,051 - 7,250 sqft
Size Total Text540 m2|4,051 - 7,250 sqft
Acreagefalse
AmenitiesPark,Playground,Recreation Nearby
Fence TypeFence
Landscape FeaturesLandscaped,Lawn
Size Irregular540.00
Surface WaterSome Sloughs
Attached Garage
Oversize
See Remarks
Surrounding
Ammenities Near ByPark,Playground,Recreation Nearby
Community FeaturesLake Privileges,Fishing
Zoning DescriptionR-1N
Other
FeaturesSee remarks,Wetlands,PVC window,No Animal Home,No Smoking Home,Level,Parking
BasementFinished,Full (Finished)
FireplaceTrue
HeatingOther,Forced air
Remarks
** Great Price for this beautiful home in the heart of the lake community of Auburn Bay! Original owners of this Jayman Masterbuilt home featuring over 3000 sq ft of developed living space - 4 bedrooms, 3.5 bathrooms, large bonus room and fully finished basement! This home is immaculate, in show home condition & will not disappoint! With a spacious front entrance, welcoming your friends and family into your home is effortless! The open floorplan leads you into a bright, spacious living room, lined in maple hardwood, 9 ft ceilings, gas fireplace, tile accents and full mantle. The kitchen features a grand 7 foot island, plus a raised breakfast ledge, granite countertops, upgraded appliances, plenty of cabinets and a walk-in, full size pantry. With a large dining area and nook area, there is plenty of room to host family gatherings and has room for a sideboard or buffet hutch. The dining area leads out to a large composite deck with aluminum railing a gas bbq hook up, overlooking the wetlands and oversized fully landscaped, private back yard. The yard is set up perfectly to enjoy backyard BBQ's, evenings by the fire and still have plenty of space to play with the kids / pets. There is a large shed the owners will leave to easily store your lawn furniture or gardening accents / tools in. This homes backs onto the wetlands off stoney trail & is located on a family friendly street ...just 2 blocks from Auburn Bay school & public transportation! Back inside, the upper floor features a large bonus room with 9ft celings (in the bonus room area) pot lights, 3 bedrooms, 3 pc main bath, upper floor laundry, an open den / office area and additional storage having the dual closets. The primary bedroom is bright & spacious and features a large picture window, upgraded window coverings, ceiling fan on remote, a 5 pc en-suite bath, a luxurious soaker tub, separate shower and double vanity! The other 2 bedrooms are both spacious and have a 3pc bath between them. Hea ding downstairs to a fully developed basement which includes a family/flex room, large 4th bedroom, 3 pc bathroom with walk in shower, vinyl flooring, upgraded fixtures and vanity. Each of the rooms in the basement have been upgraded with oversized windows to offer great natural light! Let's not forget the storage - you have to walk into this storage room to believe it...it wraps around under the stairs offering a TON of storage! This home has an oversized double attached garage, (insulated / drywalled), features hot / cold water faucets, a floor drain and overhead shelving for additional storage. Auburn bay is a great LAKE community, sought after & family friendly!! The HOA fees include lake access. Located within walking distance to schools, parks, a large dog park area, shopping, amenities, restaurants, public transportation and soo much more! This home shows 10/10 - don't miss it! (id:22211)
The listing data above is provided under copyright by the Canada Real Estate Association.
The listing data is deemed reliable but is not guaranteed accurate by Canada Real Estate Association nor RealMaster.
MLS®, REALTOR® & associated logos are trademarks of The Canadian Real Estate Association.
Location
Province:
Alberta
City:
Calgary
Community:
Auburn Bay
Room
Room
Level
Length
Width
Area
Bedroom
Bsmt
11.68
11.84
138.33
11.67 Ft x 11.83 Ft
Family
Bsmt
11.75
16.50
193.83
11.75 Ft x 16.50 Ft
Storage
Bsmt
6.76
24.02
162.31
6.75 Ft x 24.00 Ft
Furnace
Bsmt
8.01
10.76
86.15
8.00 Ft x 10.75 Ft
3pc Bathroom
Bsmt
0.00
0.00
0.00
.00 Ft x .00 Ft
Other
Main
7.91
9.74
77.04
7.92 Ft x 9.75 Ft
Kitchen
Main
9.25
14.34
132.65
9.25 Ft x 14.33 Ft
Dining
Main
8.01
12.99
104.01
8.00 Ft x 13.00 Ft
Living
Main
12.01
16.17
194.22
12.00 Ft x 16.17 Ft
2pc Bathroom
Main
0.00
0.00
0.00
.00 Ft x .00 Ft
Primary Bedroom
Upper
12.93
14.93
192.96
12.92 Ft x 14.92 Ft
Bedroom
Upper
9.91
11.58
114.75
9.92 Ft x 11.58 Ft
Bedroom
Upper
9.58
12.57
120.38
9.58 Ft x 12.58 Ft
Bonus
Upper
16.99
17.42
296.07
17.00 Ft x 17.42 Ft
Den
Upper
6.82
8.01
54.63
6.83 Ft x 8.00 Ft
Laundry
Upper
5.51
8.01
44.12
5.50 Ft x 8.00 Ft
4pc Bathroom
Upper
0.00
0.00
0.00
.00 Ft x .00 Ft
5pc Bathroom
Upper
0.00
0.00
0.00
.00 Ft x .00 Ft
Book Viewing
Your feedback has been submitted.
Submission Failed! Please check your input and try again or contact us

