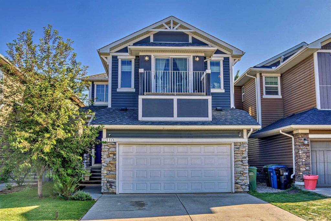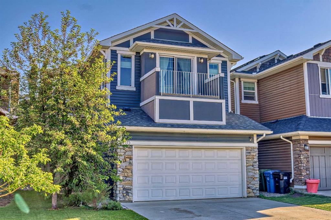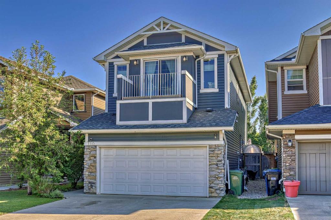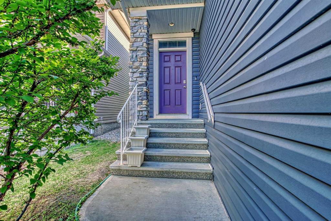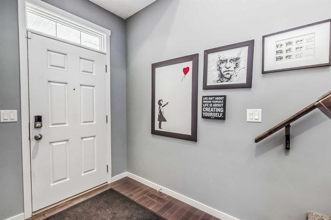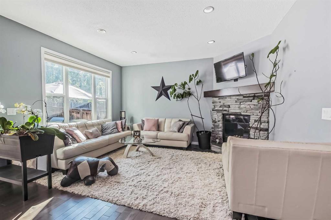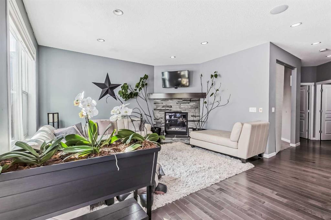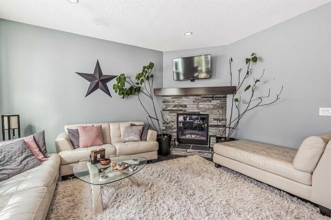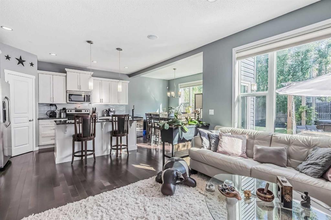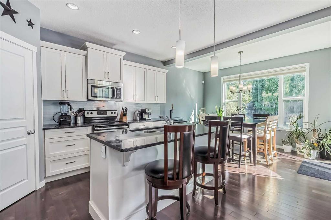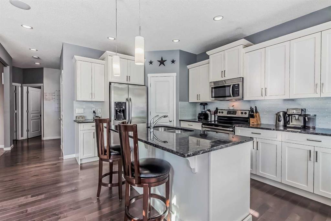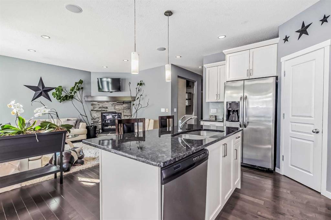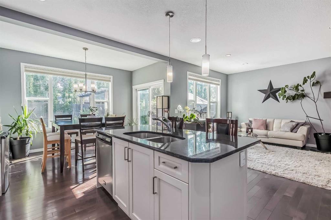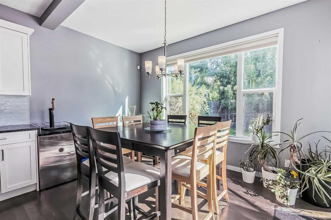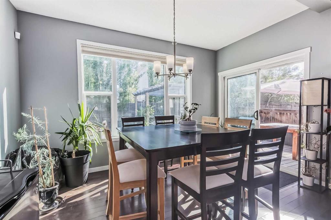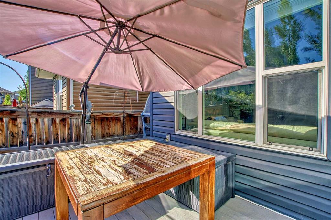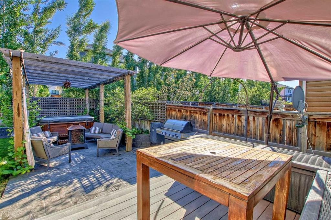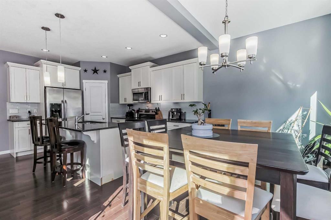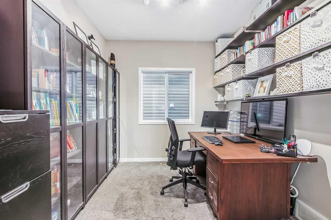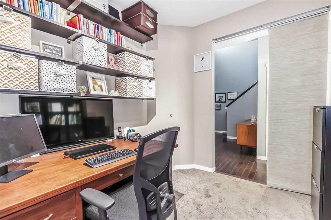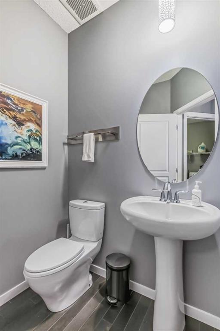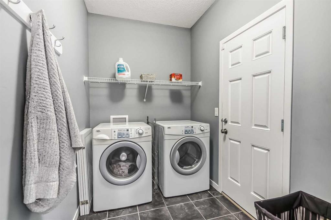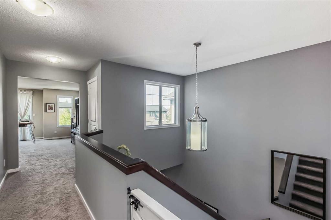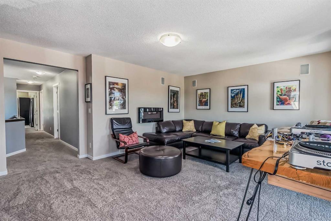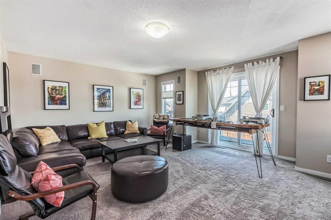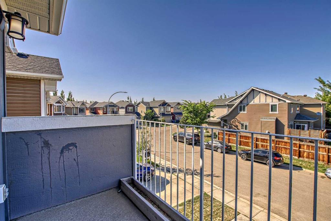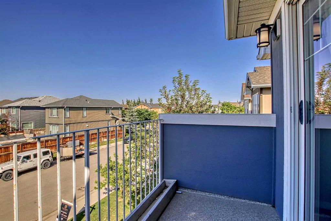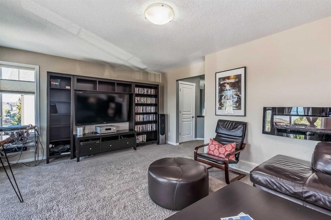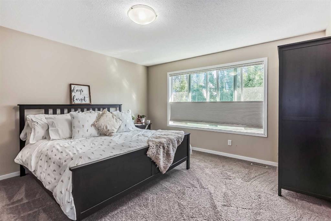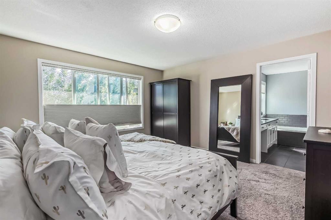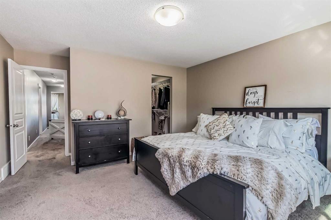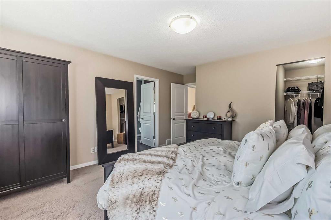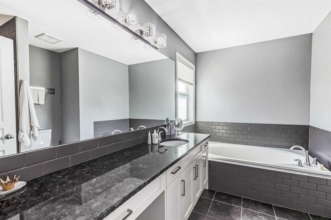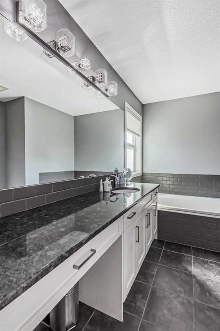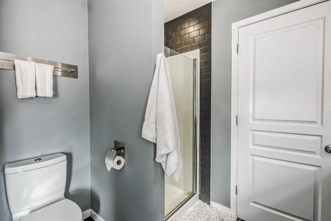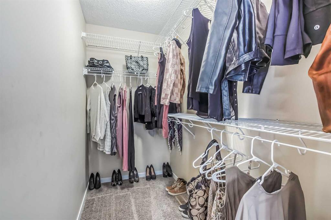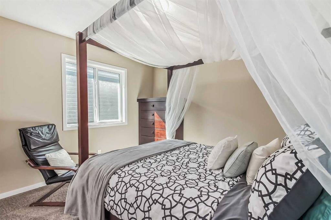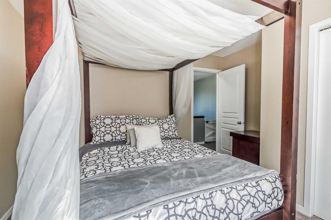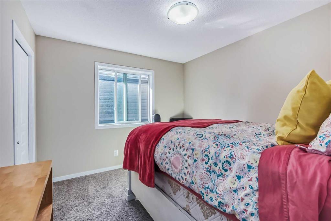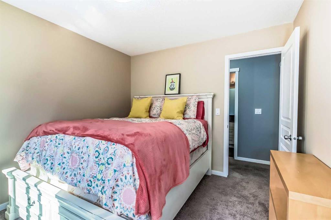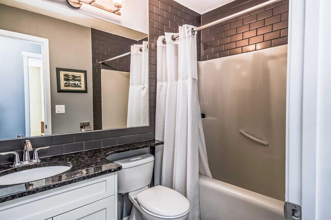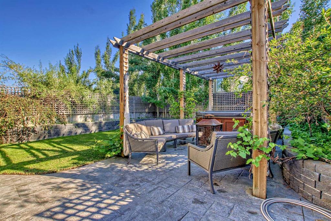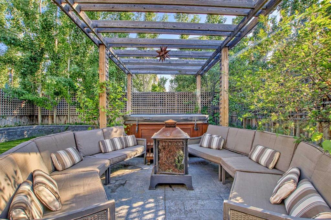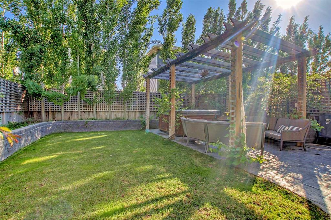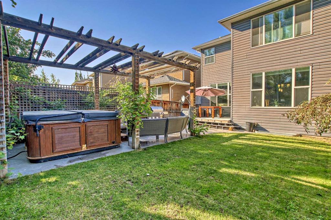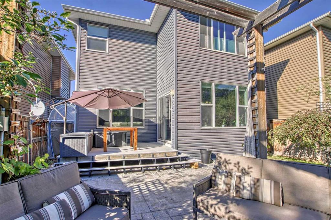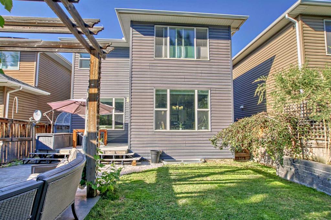- Alberta
- Calgary
110 Auburn Glen Common SE
CAD$669,888
CAD$669,888 Asking price
110 Auburn Glen Common SECalgary, Alberta, T3M0N2
Delisted · Delisted ·
334| 2112.8 sqft
Listing information last updated on Sat Jun 17 2023 11:42:12 GMT-0400 (Eastern Daylight Time)

Open Map
Log in to view more information
Go To LoginSummary
IDA2055467
StatusDelisted
Ownership TypeFreehold
Brokered ByeXp Realty
TypeResidential House,Detached
AgeConstructed Date: 2010
Land Size3918 sqft|0-4050 sqft
Square Footage2112.8 sqft
RoomsBed:3,Bath:3
Detail
Building
Bathroom Total3
Bedrooms Total3
Bedrooms Above Ground3
AmenitiesRecreation Centre
AppliancesWasher,Refrigerator,Dishwasher,Stove,Dryer,Microwave Range Hood Combo
Basement DevelopmentUnfinished
Basement TypeFull (Unfinished)
Constructed Date2010
Construction MaterialWood frame
Construction Style AttachmentDetached
Cooling TypeNone
Exterior FinishStone,Vinyl siding
Fireplace PresentTrue
Fireplace Total1
Flooring TypeCeramic Tile,Hardwood
Foundation TypePoured Concrete
Half Bath Total1
Heating FuelNatural gas
Heating TypeForced air
Size Interior2112.8 sqft
Stories Total2
Total Finished Area2112.8 sqft
TypeHouse
Land
Size Total3918 sqft|0-4,050 sqft
Size Total Text3918 sqft|0-4,050 sqft
Acreagefalse
AmenitiesPark,Playground,Recreation Nearby
Fence TypeFence
Landscape FeaturesLandscaped
Size Irregular3918.00
Surrounding
Ammenities Near ByPark,Playground,Recreation Nearby
Community FeaturesLake Privileges
Zoning DescriptionR-1N
Other
FeaturesSee remarks,PVC window,Level,Parking
BasementUnfinished,Full (Unfinished)
FireplaceTrue
HeatingForced air
Remarks
Welcome to the highly sought-after lake community of Auburn Bay in SE Calgary. This exceptional home presents a fantastic opportunity with 3 bedrooms, 2.5 bathrooms, and a spacious 2,100 sqft of living space. Nestled in a serene location, this property offers a fully landscaped south-facing backyard that floods the home with natural light. The backyard is truly a retreat, complete with beautiful perennials, a gazebo, and a hot tub with speakers and lighting, perfect for relaxing and entertaining.As you step inside, you'll be greeted by the impressive upgrades that elevate this home's appeal. The kitchen is a chef's delight, featuring a wood toe kick to the cabinets, a full-height backsplash, and stunning granite countertops. The living area is enhanced by a cozy gas fireplace, creating a warm and inviting atmosphere. Enjoy the comfort and energy efficiency provided by the high-efficiency furnace.The stained maple hardwood floors add an elegant touch to the living spaces, while the basement with plumbing rough-ins and 9 ft ceilings offers endless possibilities for customization and expansion.Entertainment options abound in this home, with an upgraded surround sound system in the bonus room, perfect for movie nights and immersive experiences. The upgraded ceiling speaker system in the kitchen allows you to enjoy your favorite tunes while preparing meals or hosting gatherings. The outdoor speakers wired to the patio extend the ambiance outside, creating the perfect atmosphere for outdoor entertaining.Additional features of this home include a garburator in the kitchen, a hot tub for ultimate relaxation, a roughed-in gas BBQ hookup, and a balcony in the bonus room. The extended kitchen cabinets and countertops provide ample storage and workspace for culinary enthusiasts.Outside, you'll discover a poly-made greenhouse, allowing you to indulge your green thumb and cultivate your own plants and herbs.For added comfort and privacy, custom blinds adorn the window s throughout the home.Don't miss out on the opportunity to own this exceptional residence in the highly coveted Auburn Bay community. Enjoy the benefits of living near the lake, with access to recreational amenities and a vibrant neighborhood. Schedule your viewing today and immerse yourself in the perfect blend of comfort, style, and functionality offered by this remarkable property. (id:22211)
The listing data above is provided under copyright by the Canada Real Estate Association.
The listing data is deemed reliable but is not guaranteed accurate by Canada Real Estate Association nor RealMaster.
MLS®, REALTOR® & associated logos are trademarks of The Canadian Real Estate Association.
Location
Province:
Alberta
City:
Calgary
Community:
Auburn Bay
Room
Room
Level
Length
Width
Area
4pc Bathroom
Second
8.01
4.92
39.40
8.00 Ft x 4.92 Ft
Other
Second
9.19
4.92
45.21
9.17 Ft x 4.92 Ft
Bedroom
Second
11.15
12.34
137.61
11.17 Ft x 12.33 Ft
Bonus
Second
19.00
14.50
275.47
19.00 Ft x 14.50 Ft
Other
Second
8.01
4.33
34.67
8.00 Ft x 4.33 Ft
4pc Bathroom
Second
11.15
8.76
97.71
11.17 Ft x 8.75 Ft
Primary Bedroom
Second
13.42
14.01
187.98
13.42 Ft x 14.00 Ft
Bedroom
Second
11.15
9.91
110.52
11.17 Ft x 9.92 Ft
Furnace
Bsmt
10.24
9.25
94.71
10.25 Ft x 9.25 Ft
Pantry
Main
3.90
3.90
15.24
3.92 Ft x 3.92 Ft
2pc Bathroom
Main
5.18
5.51
28.57
5.17 Ft x 5.50 Ft
Laundry
Main
9.74
5.91
57.54
9.75 Ft x 5.92 Ft
Office
Main
8.99
10.50
94.38
9.00 Ft x 10.50 Ft
Living
Main
14.67
11.58
169.84
14.67 Ft x 11.58 Ft
Dining
Main
13.42
12.43
166.85
13.42 Ft x 12.42 Ft
Kitchen
Main
12.01
13.42
161.13
12.00 Ft x 13.42 Ft
Other
Main
5.51
7.58
41.77
5.50 Ft x 7.58 Ft
Book Viewing
Your feedback has been submitted.
Submission Failed! Please check your input and try again or contact us

