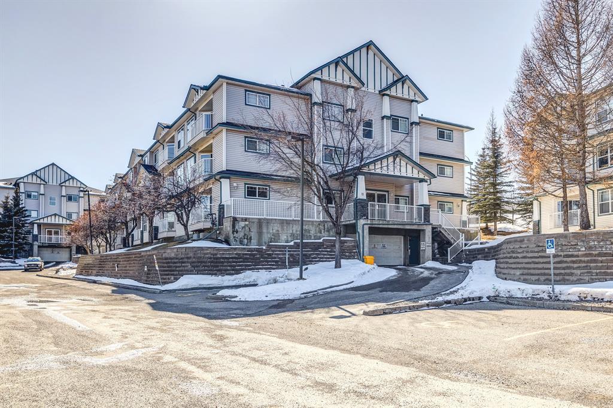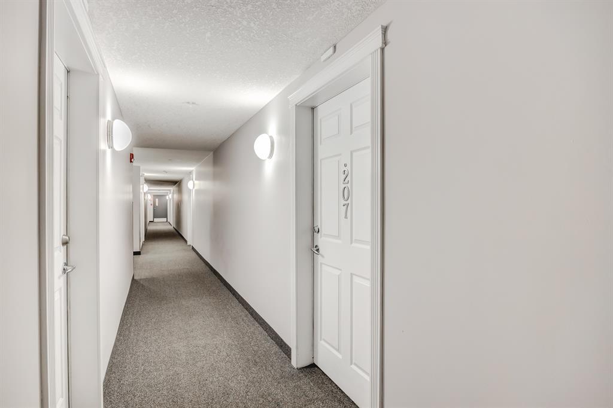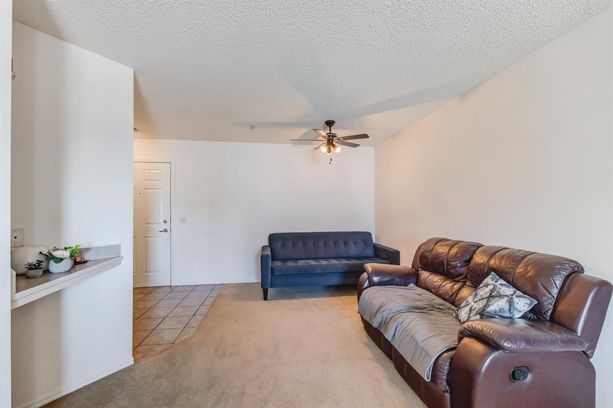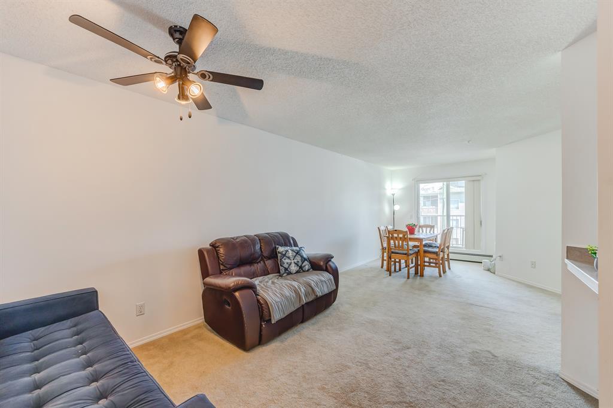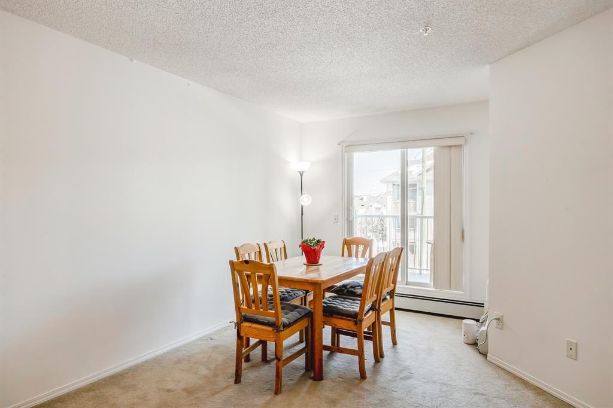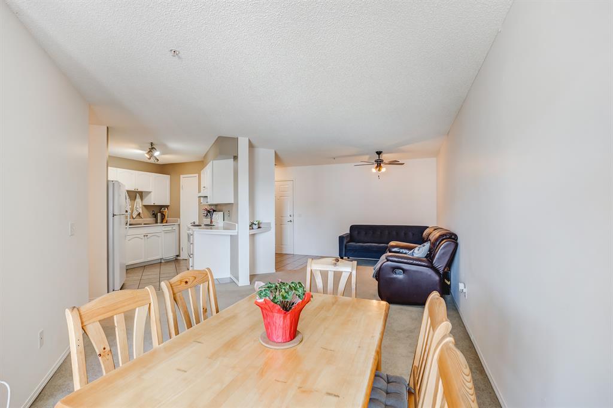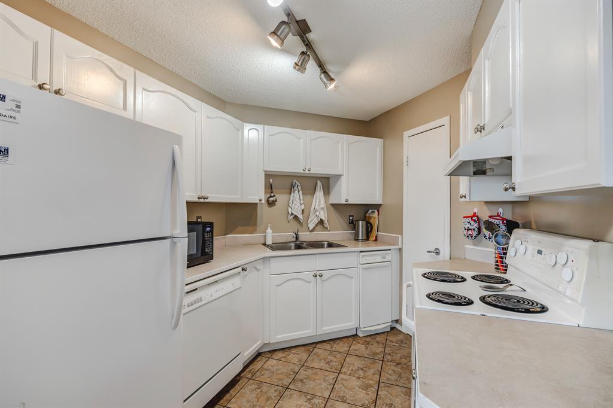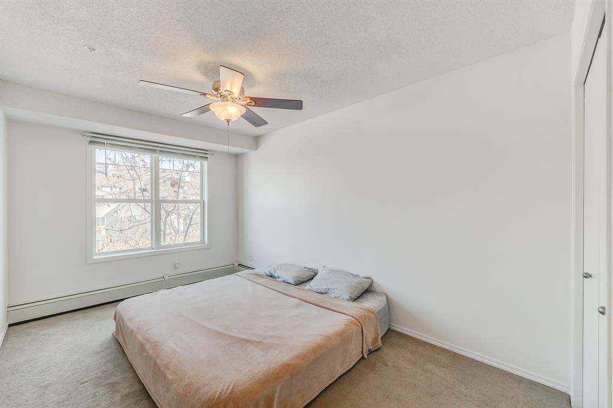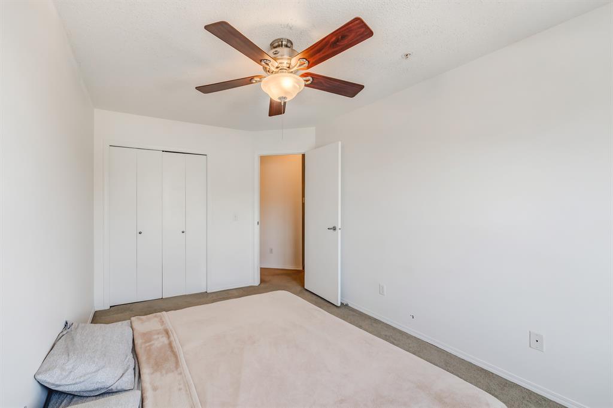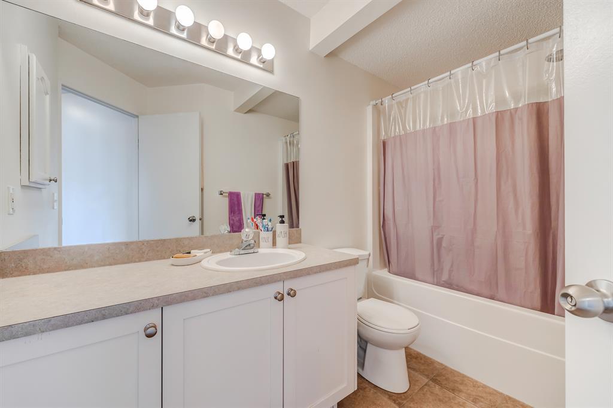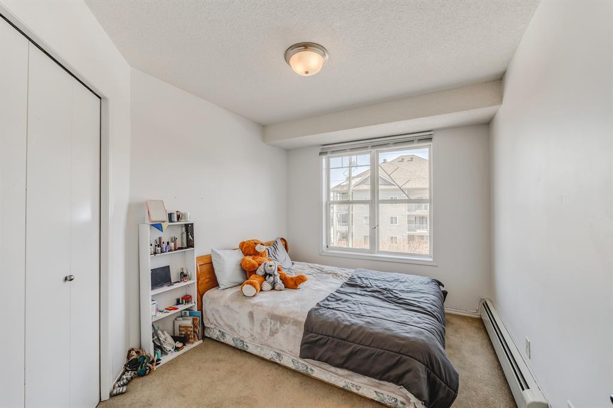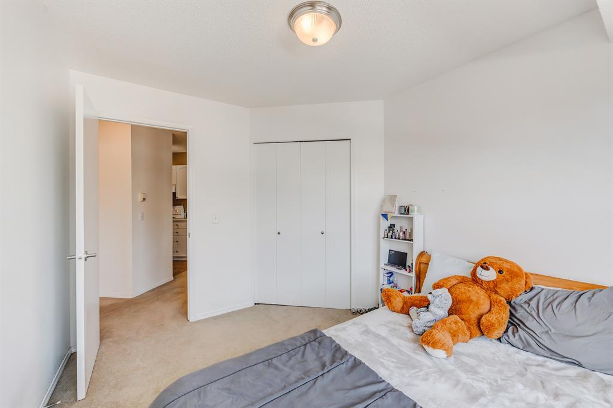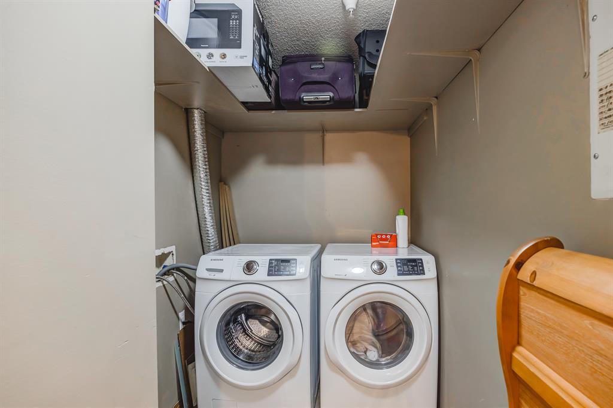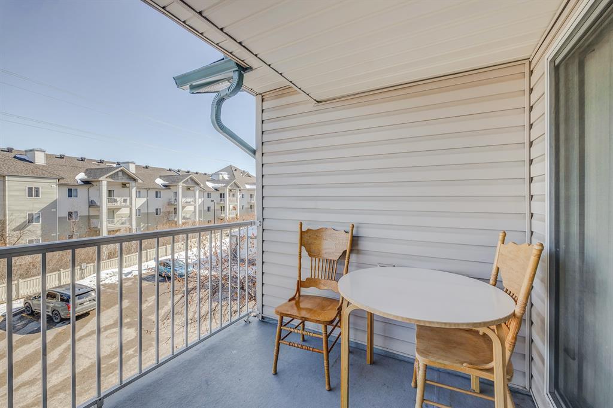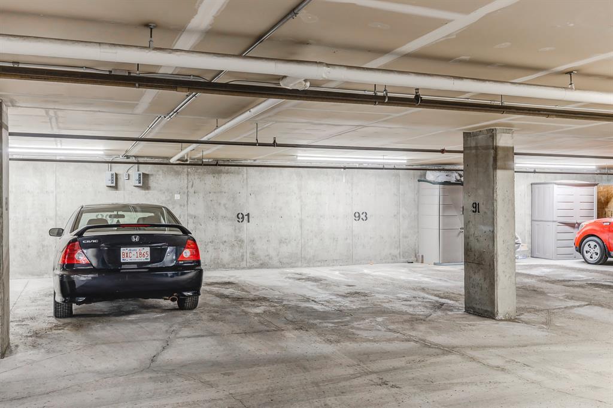- Alberta
- Calgary
11 Somervale View SW
CAD$175,000
CAD$175,000 Asking price
207 11 Somervale View SWCalgary, Alberta, T2Y4A9
Delisted · Delisted ·
211| 800.14 sqft
Listing information last updated on Sat Apr 15 2023 09:03:20 GMT-0400 (Eastern Daylight Time)

Open Map
Log in to view more information
Go To LoginSummary
IDA2035286
StatusDelisted
Ownership TypeCondominium/Strata
Brokered ByMAXWELL ELITE REALTY
TypeResidential Apartment
AgeConstructed Date: 1999
Land SizeUnknown
Square Footage800.14 sqft
RoomsBed:2,Bath:1
Maint Fee568.73 / Monthly
Maint Fee Inclusions
Virtual Tour
Detail
Building
Bathroom Total1
Bedrooms Total2
Bedrooms Above Ground2
AppliancesWasher,Refrigerator,Dishwasher,Stove,Dryer,Hood Fan
Constructed Date1999
Construction MaterialWood frame
Construction Style AttachmentAttached
Cooling TypeNone
Exterior FinishVinyl siding
Fireplace PresentFalse
Flooring TypeCarpeted,Tile
Half Bath Total0
Heating TypeBaseboard heaters
Size Interior800.14 sqft
Stories Total3
Total Finished Area800.14 sqft
TypeApartment
Land
Size Total TextUnknown
Acreagefalse
AmenitiesPlayground
Surrounding
Ammenities Near ByPlayground
Community FeaturesPets Allowed With Restrictions,Age Restrictions
Zoning DescriptionM-C1 d125
Other
FeaturesParking
FireplaceFalse
HeatingBaseboard heaters
Unit No.207
Prop MgmtSimco Management
Remarks
Have you been considering buying your first Investment Property or perhaps adding to your portfolio? If so, you may have found the perfect opportunity! This 2 Bed, 1 Bath with Insuite Laundry and Underground Parking Stall unit that is located directly across from the LRT (Transit), Shopping District and Schools is easily going to be an asset. Did we mention it's already tenanted and has the possibility of creating a positive cash flow for any buyer!? As you enter the unit, you'll immediate notice it's impeccable size and its amazing condition. The massive laundry and in-suite storage room is located to the right and to the left is your Living Room and Dining Room combination with plenty of space in between to be able to separate and enjoy the individual spaces. The kitchen is located in the middle of the unit and is the heart of the home. It features a formal pantry, and plenty of storage thanks to the abundance of cabinets. The two bedrooms are towards the back of the unit and both are BIG with great windows that allow an abundance of natural light in. The 4-piece bathroom is close by and has plenty of storage for all of your toiletries. The balcony is fantastic in its location allowing for privacy and faces SE for even further sunlight. Finishing off this unit is the Underground Parking stall! (id:22211)
The listing data above is provided under copyright by the Canada Real Estate Association.
The listing data is deemed reliable but is not guaranteed accurate by Canada Real Estate Association nor RealMaster.
MLS®, REALTOR® & associated logos are trademarks of The Canadian Real Estate Association.
Location
Province:
Alberta
City:
Calgary
Community:
Somerset
Room
Room
Level
Length
Width
Area
4pc Bathroom
Main
6.69
9.84
65.88
6.69 Ft x 9.83 Ft
Bedroom
Main
8.83
11.15
98.45
8.83 Ft x 11.17 Ft
Dining
Main
14.57
14.34
208.85
14.58 Ft x 14.33 Ft
Kitchen
Main
10.99
10.43
114.67
11.00 Ft x 10.42 Ft
Laundry
Main
11.75
5.25
61.66
11.75 Ft x 5.25 Ft
Living
Main
14.83
10.66
158.12
14.83 Ft x 10.67 Ft
Primary Bedroom
Main
9.09
13.91
126.42
9.08 Ft x 13.92 Ft
Book Viewing
Your feedback has been submitted.
Submission Failed! Please check your input and try again or contact us

