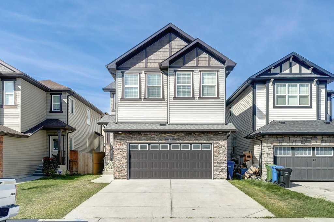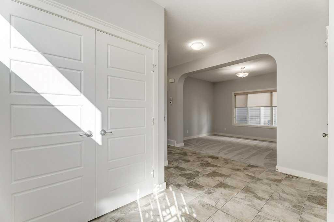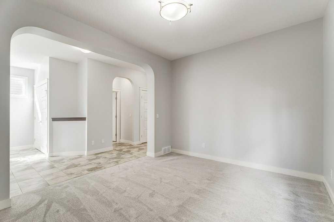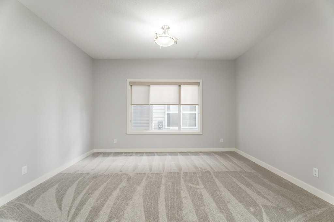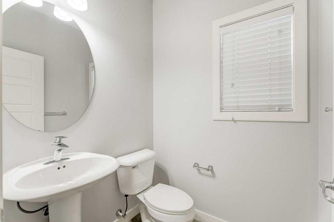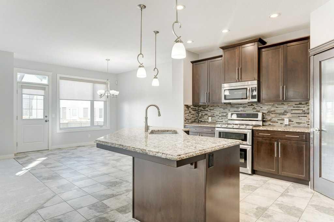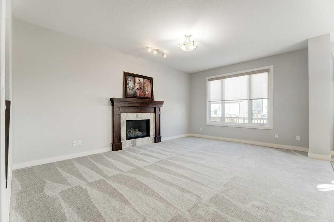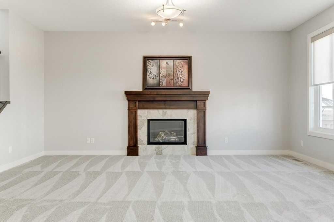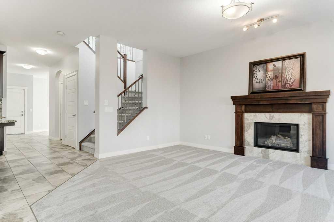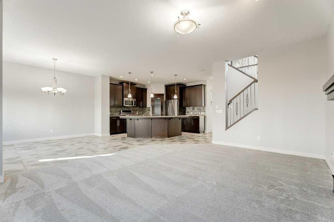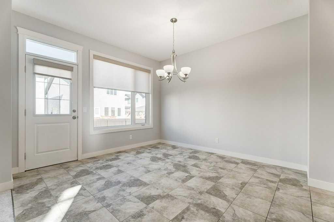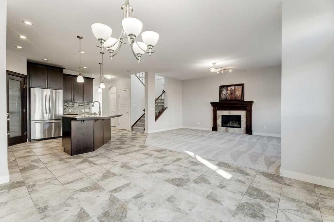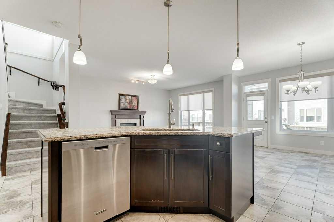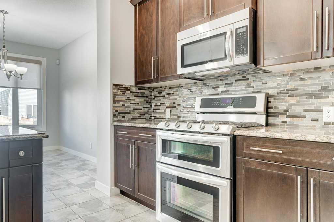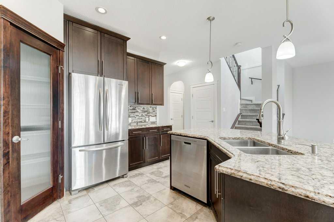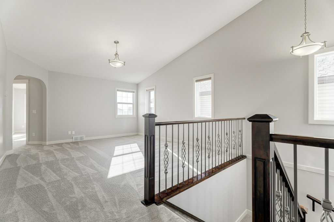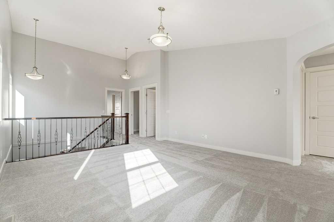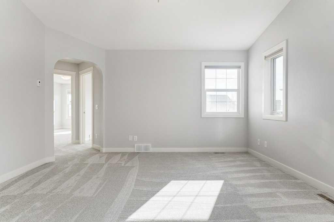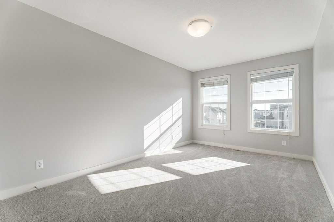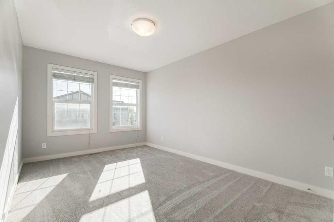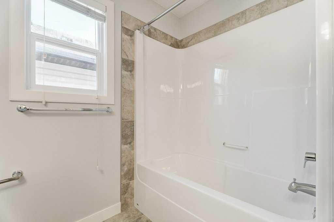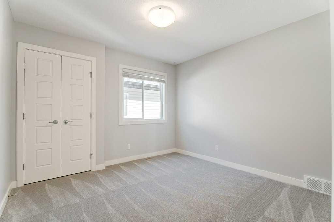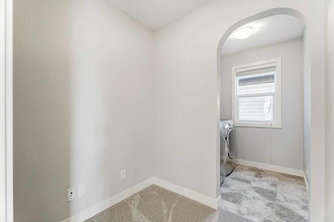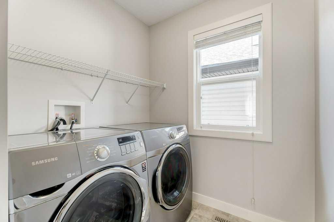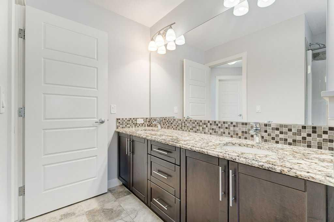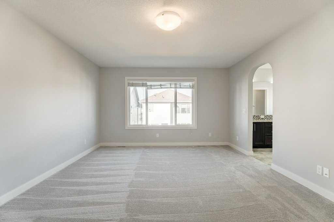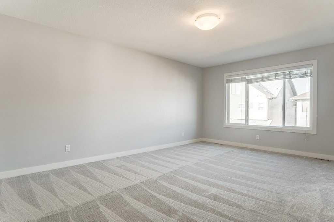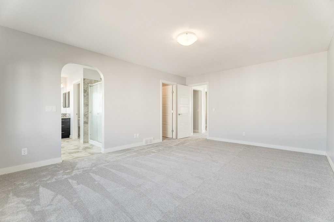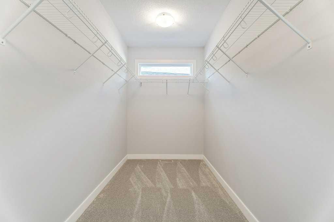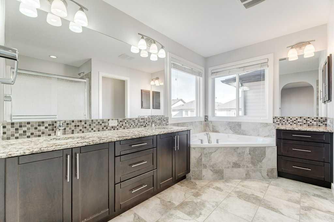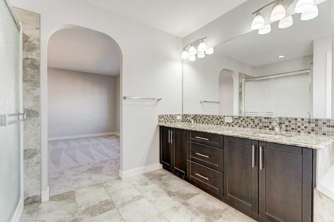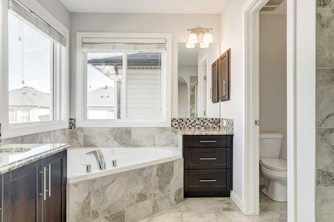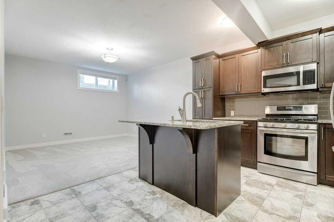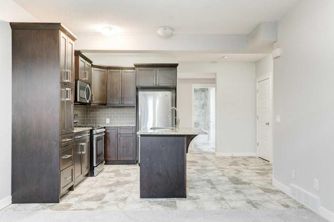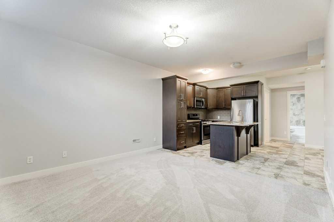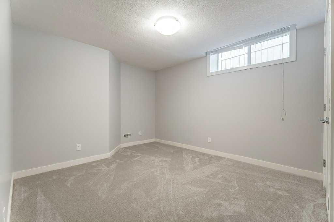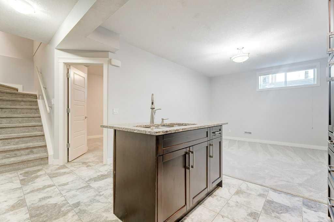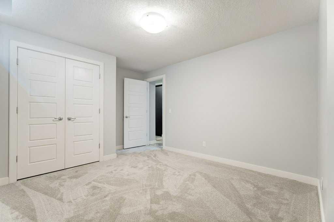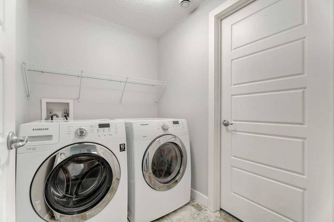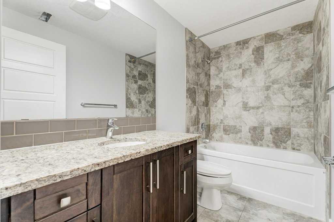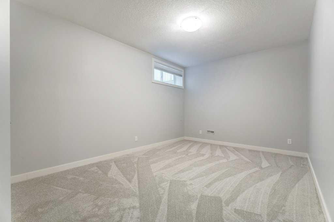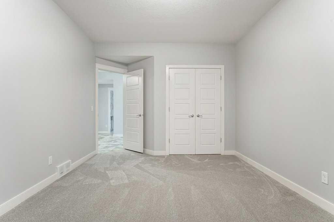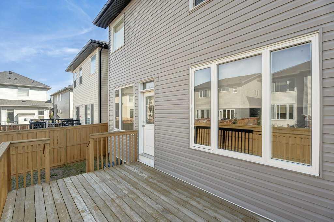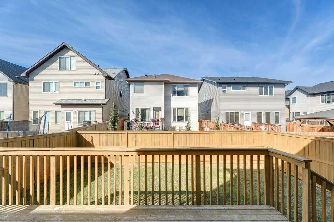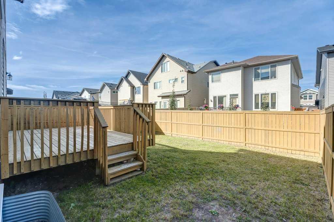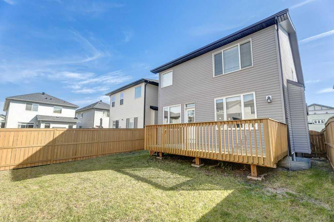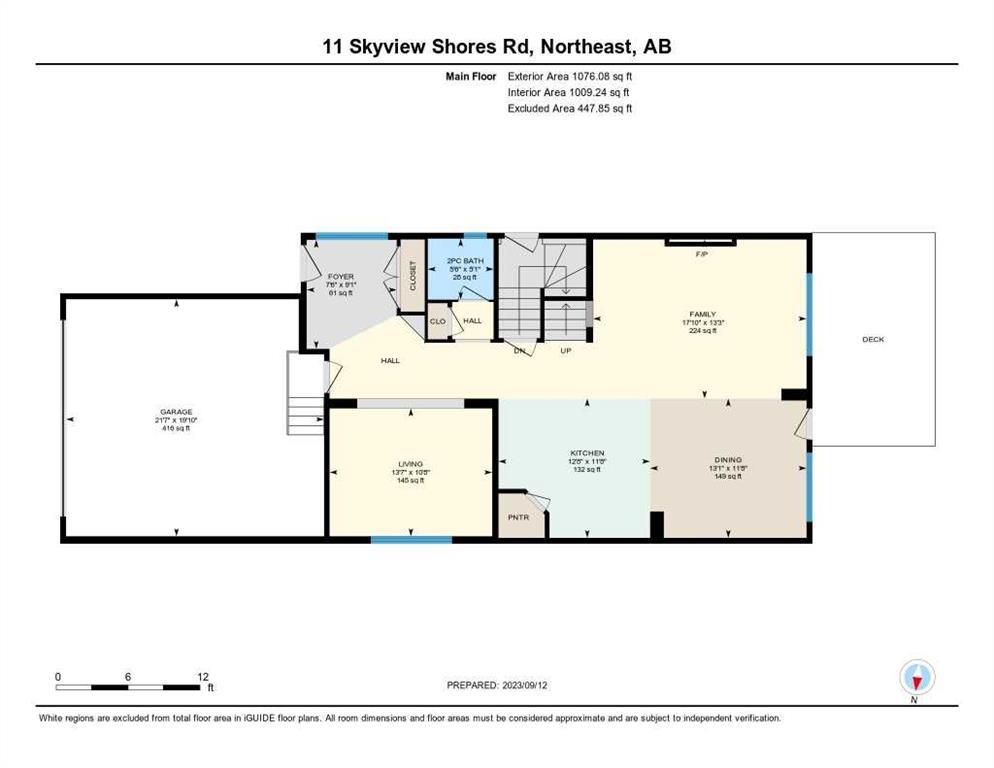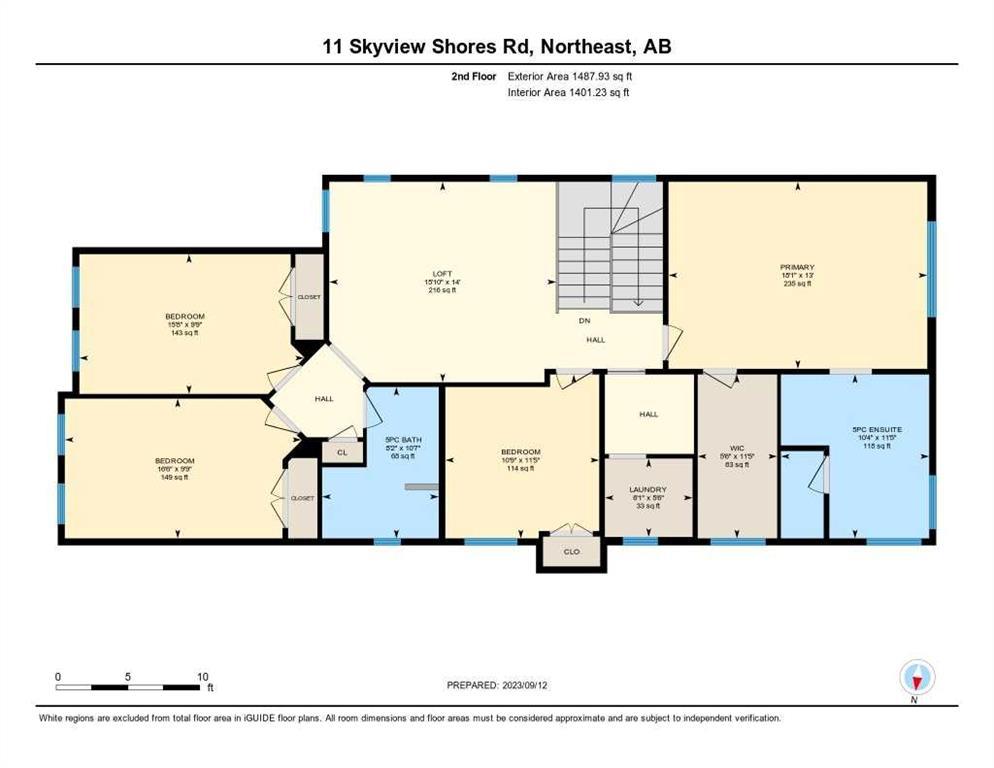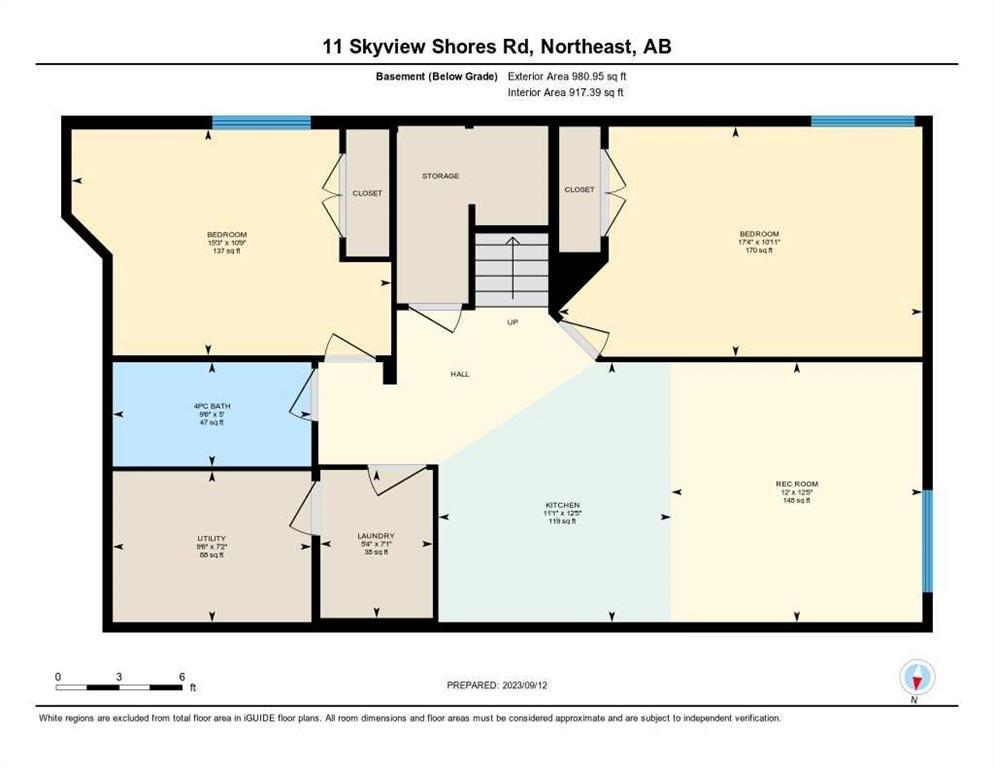- Alberta
- Calgary
11 Skyview Shores Rd NE
CAD$799,000
CAD$799,000 Asking price
11 Skyview Shores Road NECalgary, Alberta, T3N0H2
Delisted · Delisted ·
4+244| 2564 sqft
Listing information last updated on Sat Sep 30 2023 23:24:14 GMT-0400 (Eastern Daylight Time)

Open Map
Log in to view more information
Go To LoginSummary
IDA2080026
StatusDelisted
Ownership TypeFreehold
Brokered ByCIR REALTY
TypeResidential House,Detached
AgeConstructed Date: 2012
Land Size354 m2|0-4050 sqft
Square Footage2564 sqft
RoomsBed:4+2,Bath:4
Virtual Tour
Detail
Building
Bathroom Total4
Bedrooms Total6
Bedrooms Above Ground4
Bedrooms Below Ground2
AppliancesWasher,Refrigerator,Gas stove(s),Dishwasher,Dryer,Microwave Range Hood Combo,Garage door opener
Basement DevelopmentFinished
Basement FeaturesSuite
Basement TypeFull (Finished)
Constructed Date2012
Construction MaterialWood frame
Construction Style AttachmentDetached
Cooling TypeNone
Exterior FinishVinyl siding
Fireplace PresentTrue
Fireplace Total1
Flooring TypeCarpeted,Ceramic Tile,Hardwood
Foundation TypePoured Concrete
Half Bath Total1
Heating FuelNatural gas
Heating TypeForced air
Size Interior2564 sqft
Stories Total2
Total Finished Area2564 sqft
TypeHouse
Land
Size Total354 m2|0-4,050 sqft
Size Total Text354 m2|0-4,050 sqft
Acreagefalse
AmenitiesPlayground
Fence TypeFence
Landscape FeaturesLandscaped
Size Irregular354.00
Surrounding
Ammenities Near ByPlayground
Zoning DescriptionR-1N
BasementFinished,Suite,Full (Finished)
FireplaceTrue
HeatingForced air
Remarks
Welcome to this charming two-story home located in the dynamic community of Skyview Ranch. This spacious residence offers a comfortable and functional layout perfect for a growing family, multi-generational living or investment opportunities. As you enter, you'll find a spacious tiled entryway and a functional flex room, ideal for a dining room, extra living room or could be enclosed for a bedroom. The kitchen is outfitted with stainless steel appliances, elegant granite countertops, and a convenient corner pantry. The adjacent dining area is spacious and well-lit thanks to the large windows that allow natural light to flood in. The living room features a cozy gas fireplace, creating a warm and inviting atmosphere for gatherings. Upstairs, you'll discover a central bonus room that can be utilized as a play area or media room. There are four generously sized bedrooms, ensuring plenty of space for everyone in the household as well as a 5 pce main bath. The upper level also includes a convenient laundry room and a pocket office, ideal for those who work from home. The primary suite is a true retreat, boasting a huge walk-in closet and an ensuite bath complete with a luxurious soaker tub, a standalone shower, and dual sinks. For your convenience, this home comes with a double attached garage, ensuring that your vehicles are sheltered year-round. In addition to the main residence, this property features an illegal 2-bedroom suite with a full kitchen with stainless steel appliances, and laundry facilities. This suite is well-suited for extended family, rental income, or as a separate living space for guests. The whole house has been freshly painted, brand new carpets throughout, shingles and siding replaced in 2021. and has a dual zone furmace. The location of this home is ideal, being close to major transportation routes, the airport, and shopping centres. Don't miss out on the opportunity to make this beautiful Skyview Ranch property your next home. (id:22211)
The listing data above is provided under copyright by the Canada Real Estate Association.
The listing data is deemed reliable but is not guaranteed accurate by Canada Real Estate Association nor RealMaster.
MLS®, REALTOR® & associated logos are trademarks of The Canadian Real Estate Association.
Location
Province:
Alberta
City:
Calgary
Community:
Skyview Ranch
Room
Room
Level
Length
Width
Area
4pc Bathroom
Bsmt
4.99
9.51
47.45
5.00 Ft x 9.50 Ft
Bedroom
Bsmt
10.93
17.32
189.26
10.92 Ft x 17.33 Ft
Bedroom
Bsmt
10.76
15.26
164.17
10.75 Ft x 15.25 Ft
Kitchen
Bsmt
12.43
11.09
137.89
12.42 Ft x 11.08 Ft
Laundry
Bsmt
7.09
5.31
37.67
7.08 Ft x 5.33 Ft
Recreational, Games
Bsmt
12.43
12.01
149.31
12.42 Ft x 12.00 Ft
Furnace
Bsmt
7.19
9.51
68.36
7.17 Ft x 9.50 Ft
2pc Bathroom
Main
5.09
5.51
28.03
5.08 Ft x 5.50 Ft
Dining
Main
11.68
13.09
152.89
11.67 Ft x 13.08 Ft
Family
Main
13.25
17.81
236.13
13.25 Ft x 17.83 Ft
Foyer
Main
9.09
7.51
68.28
9.08 Ft x 7.50 Ft
Kitchen
Main
11.68
12.66
147.91
11.67 Ft x 12.67 Ft
Living
Main
10.66
13.58
144.83
10.67 Ft x 13.58 Ft
5pc Bathroom
Upper
10.56
8.17
86.30
10.58 Ft x 8.17 Ft
5pc Bathroom
Upper
11.42
10.33
117.99
11.42 Ft x 10.33 Ft
Bedroom
Upper
11.42
10.76
122.86
11.42 Ft x 10.75 Ft
Bedroom
Upper
9.74
15.68
152.81
9.75 Ft x 15.67 Ft
Bedroom
Upper
9.74
16.50
160.80
9.75 Ft x 16.50 Ft
Laundry
Upper
5.51
6.07
33.45
5.50 Ft x 6.08 Ft
Loft
Upper
14.01
15.81
221.54
14.00 Ft x 15.83 Ft
Primary Bedroom
Upper
12.99
18.08
234.86
13.00 Ft x 18.08 Ft
Other
Upper
11.42
5.51
62.93
11.42 Ft x 5.50 Ft
Book Viewing
Your feedback has been submitted.
Submission Failed! Please check your input and try again or contact us

