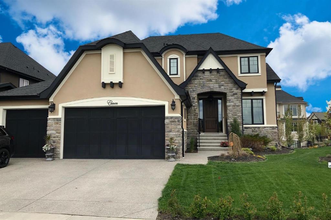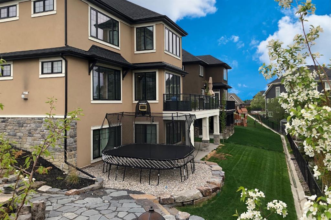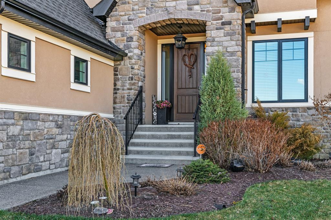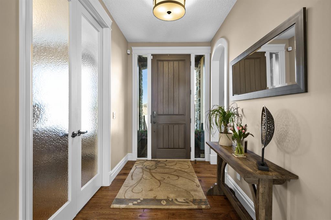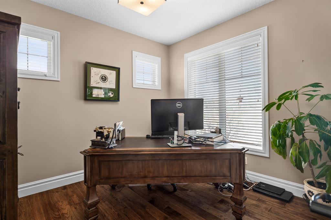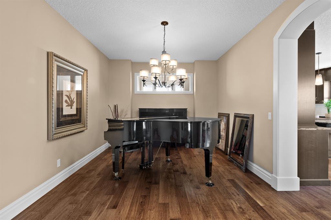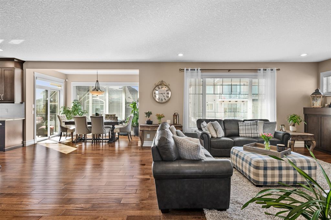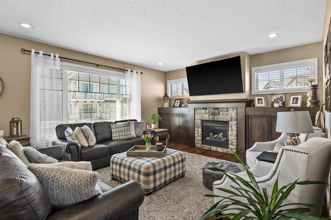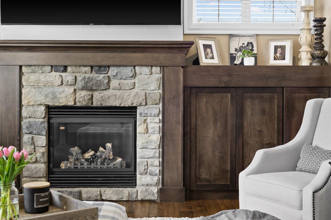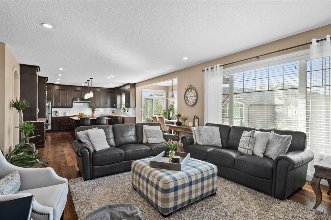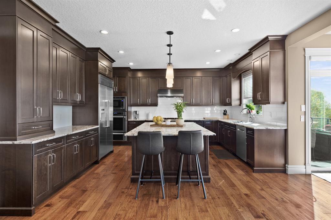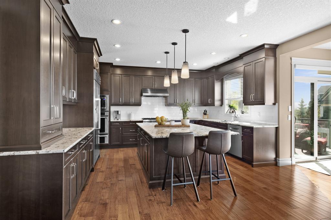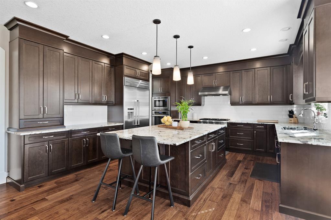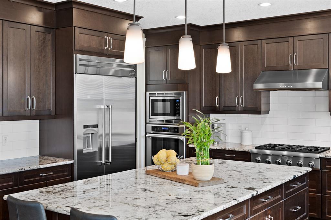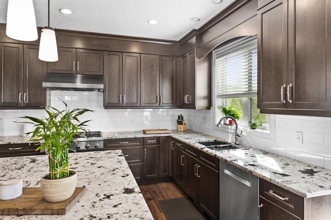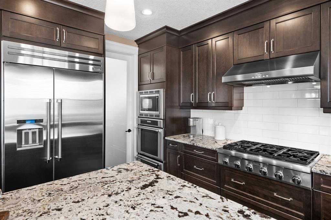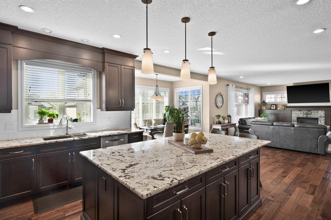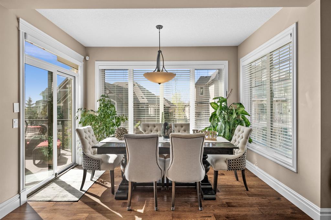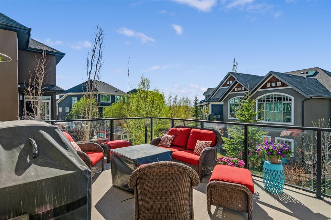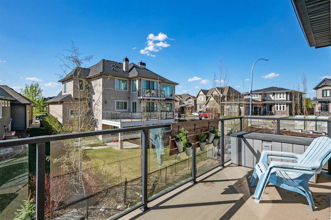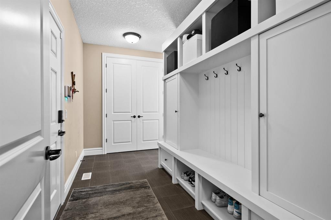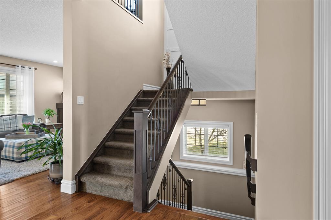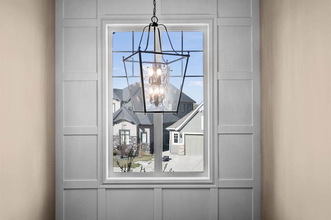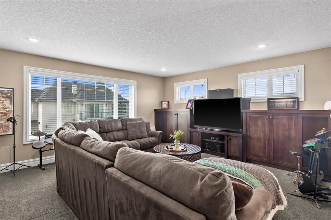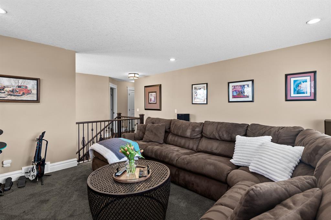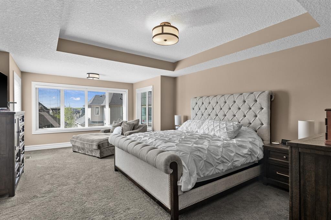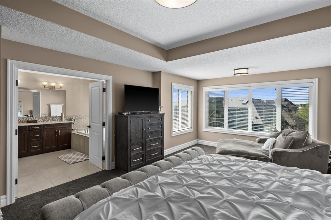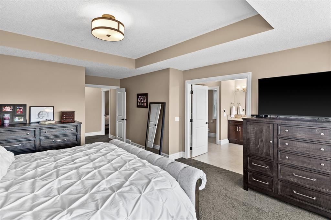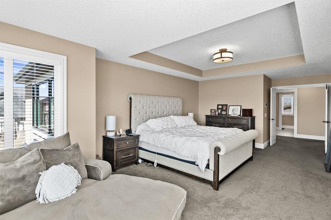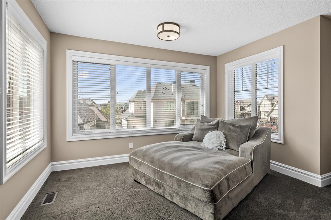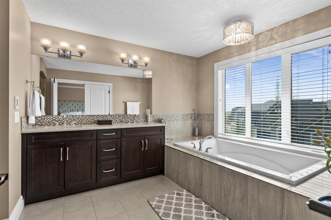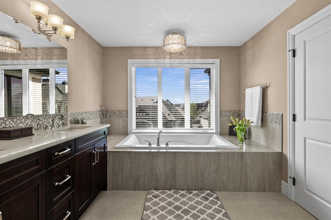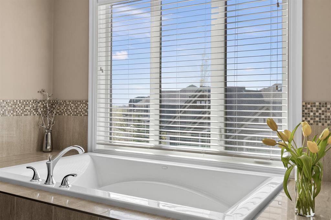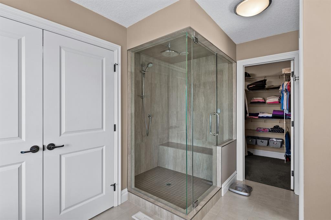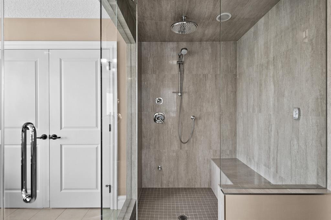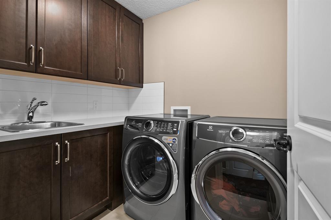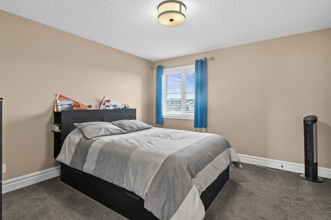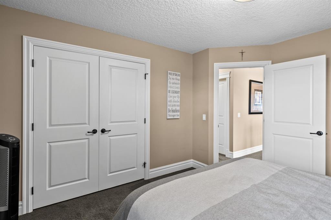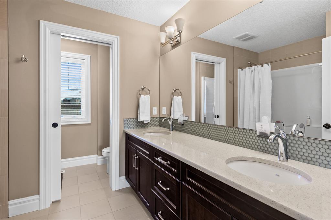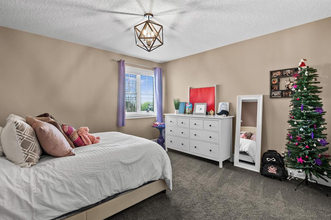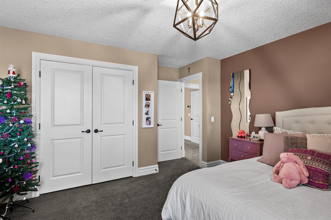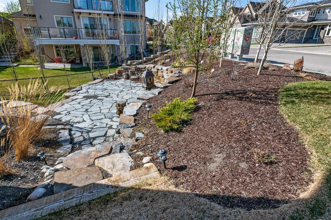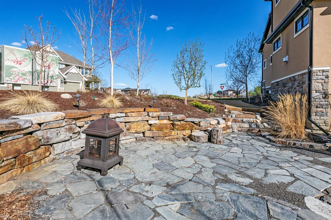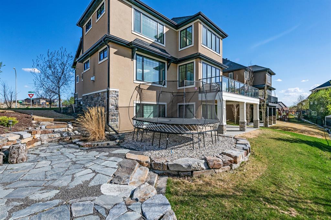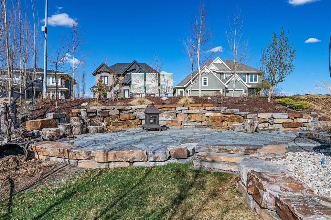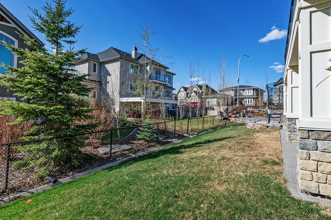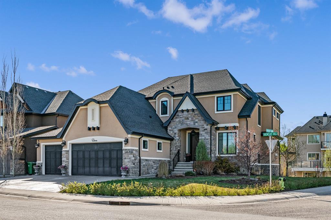- Alberta
- Calgary
11 Rockcliff Hill NW
CAD$1,349,900
CAD$1,349,900 Asking price
11 Rockcliff Hill NWCalgary, Alberta, T3G0C8
Delisted
336| 3213.43 sqft
Listing information last updated on Sat Aug 12 2023 20:13:24 GMT-0400 (Eastern Daylight Time)

Open Map
Log in to view more information
Go To LoginSummary
IDA2047606
StatusDelisted
Ownership TypeFreehold
Brokered ByREAL BROKER
TypeResidential House,Detached
AgeConstructed Date: 2014
Land Size791 m2|7251 - 10889 sqft
Square Footage3213.43 sqft
RoomsBed:3,Bath:3
Virtual Tour
Detail
Building
Bathroom Total3
Bedrooms Total3
Bedrooms Above Ground3
AppliancesRefrigerator,Water softener,Gas stove(s),Oven,Microwave,Window Coverings
Basement DevelopmentUnfinished
Basement FeaturesWalk out
Basement TypeUnknown (Unfinished)
Constructed Date2014
Construction MaterialWood frame
Construction Style AttachmentDetached
Cooling TypeCentral air conditioning
Exterior FinishStone,Stucco
Fireplace PresentTrue
Fireplace Total1
Flooring TypeCarpeted,Hardwood,Tile
Foundation TypePoured Concrete
Half Bath Total1
Heating FuelNatural gas
Heating TypeForced air
Size Interior3213.43 sqft
Stories Total2
Total Finished Area3213.43 sqft
TypeHouse
Land
Size Total791 m2|7,251 - 10,889 sqft
Size Total Text791 m2|7,251 - 10,889 sqft
Acreagefalse
AmenitiesPark,Playground
Fence TypePartially fenced
Landscape FeaturesLandscaped,Lawn,Underground sprinkler
Size Irregular791.00
Garage
Heated Garage
Attached Garage
Surrounding
Ammenities Near ByPark,Playground
Zoning DescriptionR-C1
Other
FeaturesNo Smoking Home
BasementUnfinished,Walk out,Unknown (Unfinished)
FireplaceTrue
HeatingForced air
Remarks
This beautiful home in Rock Lake Estates features a classic design that transcends fleeting trends, artfully blending with modern comforts, with a nod to French Country charm seen in its graceful roofline and elegant exterior finish. Framed by double 8’ doors and bathed in natural light, the front den serves as an ideal space for a home office or cozy reading nook. The adjacent formal dining room, currently used as a music room, showcases the home's versatility, offering endless possibilities for your personalized touch. The heart of the home boasts an open floor plan, yet maintains distinct spaces throughout. The family room, generously sized and complemented by custom built-ins and a warm stone fireplace, is perfect for gatherings of friends and family alike. The large dining nook extends into an upper deck that basks in sunshine, perfect for those warm summer evenings. The kitchen has an abundance of full-height cabinets and pull-out drawers provide ample storage, while solid wood, soft-close drawers and granite counters add a premium touch. The chef in the family will love the top-of-the-line Thermador professional series stainless steel appliances, including a large side-by-side fridge, wall microwave, oven, warming drawer, and a 6-burner gas range and powerful hood fan. This kitchen truly stands as the epitome of form meeting function. The adjacent walk-through pantry offers clever shelving for your countertop appliances. Storage is abundant in this home, with a large, well-organized mudroom, complete with lockers and huge second closet for seasonal storage, leading to a heated and fully finished triple car garage, perfect for all your vehicles, toys, and gear. Ascending to the second level, you're greeted by a cozy bonus room, complete with more built-ins, where family movie nights come to life. Added convenience is provided by the inclusion of an upper floor laundry room. The second level also houses two spacious bedrooms and the shared bathroom is a maste rclass in practical design, perfectly catering to the morning rush. It features dual sinks and two shower options - a convenient tub/shower combination and a standalone shower. This thoughtful layout makes it easy for multiple family members to get ready simultaneously, streamlining those hectic school mornings. The primary suite is an oasis of tranquility. Its large sitting area with stunning mountain views is ideal for quiet time, while the spa-inspired ensuite, complete with a deep soaker tub, dual sinks set in elegant quartz counters, heated tile floors, and a spacious steam shower, serves as the ultimate relaxation haven. This home's unfinished walkout basement is a canvas for your imagination. With large windows, it holds potential to be transformed into an additional bright living space. The professionally landscaped yard, complete with an irrigation system, features a tucked-away patio and ample space for a full-sized trampoline, ideal for summer nights around the fire pit. (id:22211)
The listing data above is provided under copyright by the Canada Real Estate Association.
The listing data is deemed reliable but is not guaranteed accurate by Canada Real Estate Association nor RealMaster.
MLS®, REALTOR® & associated logos are trademarks of The Canadian Real Estate Association.
Location
Province:
Alberta
City:
Calgary
Community:
Rocky Ridge
Room
Room
Level
Length
Width
Area
2pc Bathroom
Main
8.33
3.08
25.70
8.33 Ft x 3.08 Ft
Breakfast
Main
11.91
6.99
83.23
11.92 Ft x 7.00 Ft
Dining
Main
15.81
11.15
176.40
15.83 Ft x 11.17 Ft
Kitchen
Main
15.68
15.16
237.71
15.67 Ft x 15.17 Ft
Living
Main
26.08
15.16
395.35
26.08 Ft x 15.17 Ft
Other
Main
13.75
8.50
116.81
13.75 Ft x 8.50 Ft
Office
Main
9.91
10.99
108.90
9.92 Ft x 11.00 Ft
5pc Bathroom
Upper
11.25
15.91
179.06
11.25 Ft x 15.92 Ft
6pc Bathroom
Upper
8.83
11.58
102.21
8.83 Ft x 11.58 Ft
Bedroom
Upper
12.24
12.57
153.77
12.25 Ft x 12.58 Ft
Bedroom
Upper
12.57
14.67
184.28
12.58 Ft x 14.67 Ft
Family
Upper
16.67
15.42
257.00
16.67 Ft x 15.42 Ft
Laundry
Upper
7.41
6.07
45.00
7.42 Ft x 6.08 Ft
Primary Bedroom
Upper
14.83
26.84
397.98
14.83 Ft x 26.83 Ft
Book Viewing
Your feedback has been submitted.
Submission Failed! Please check your input and try again or contact us

