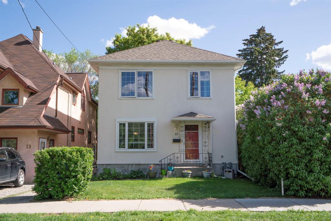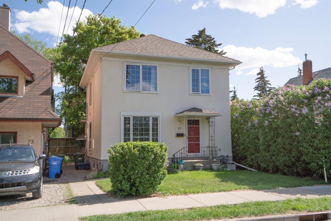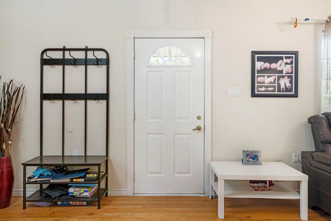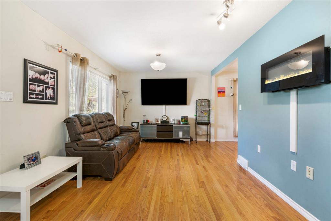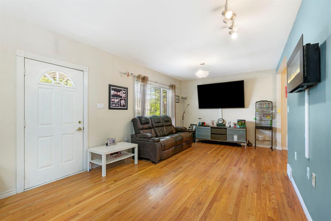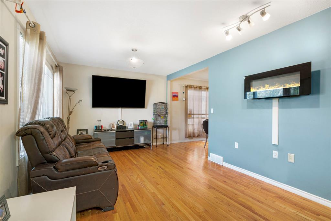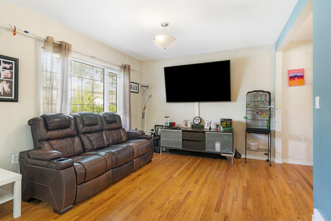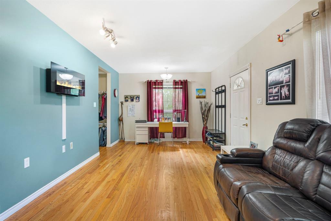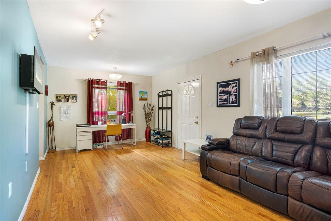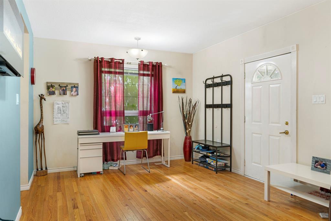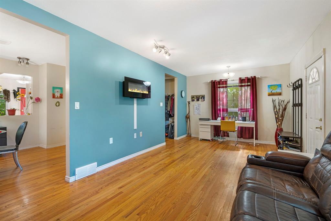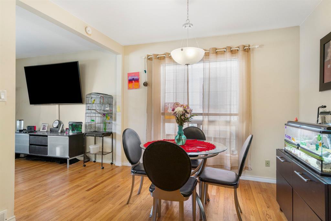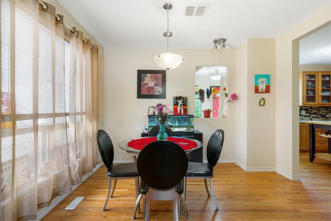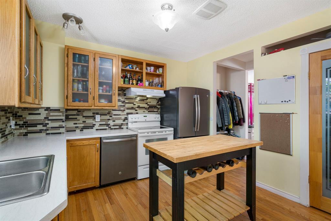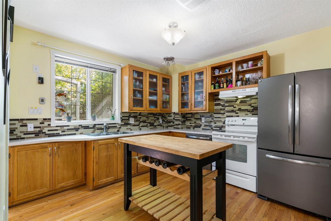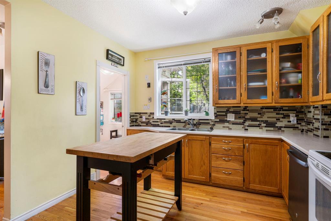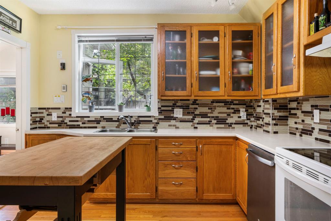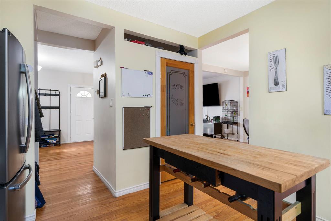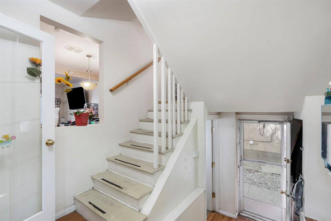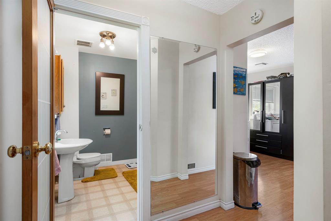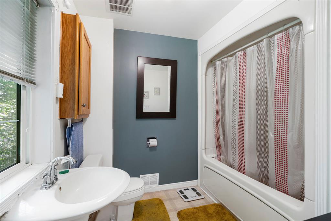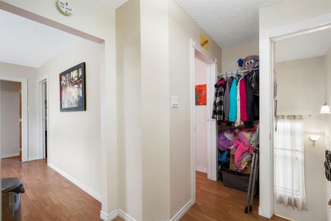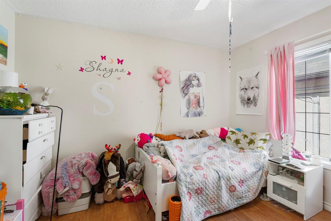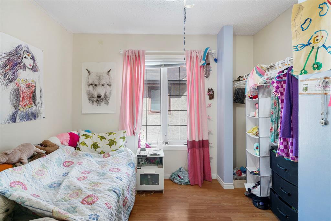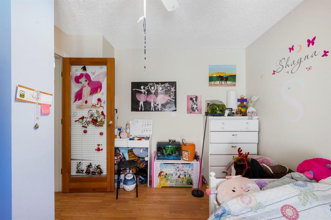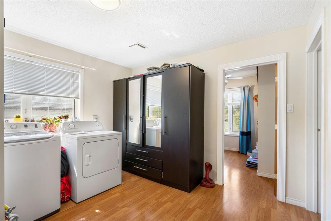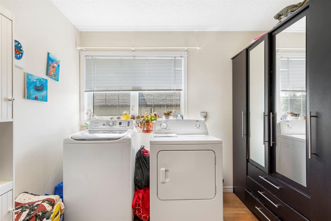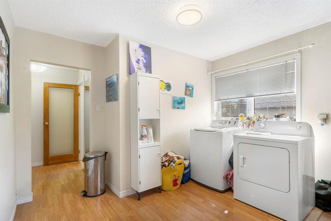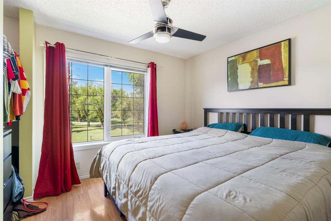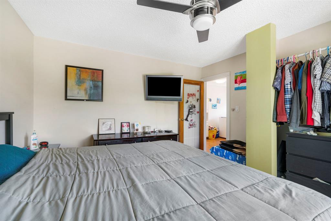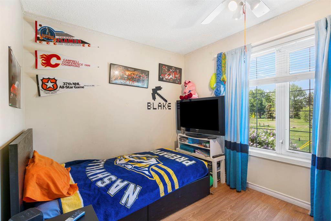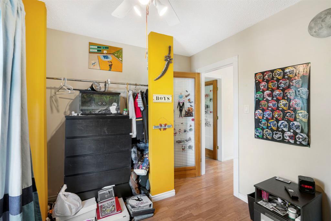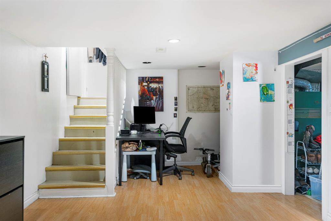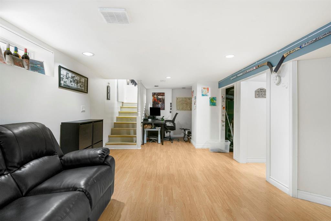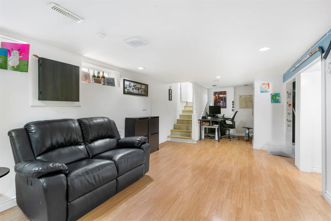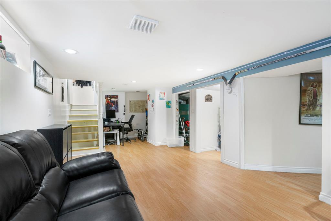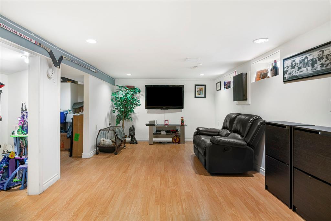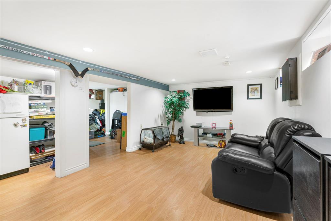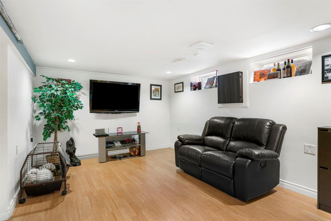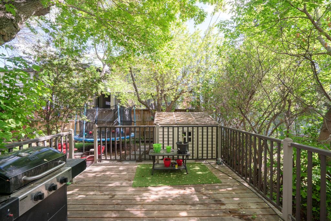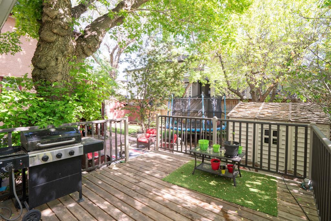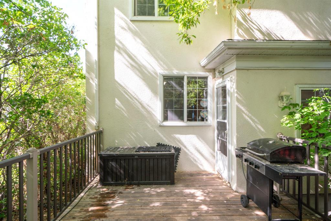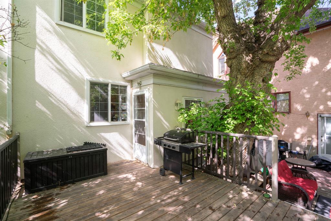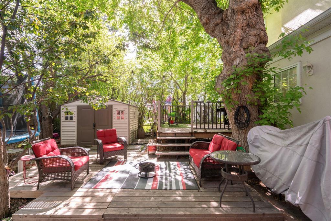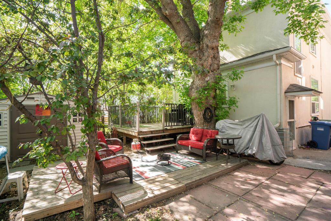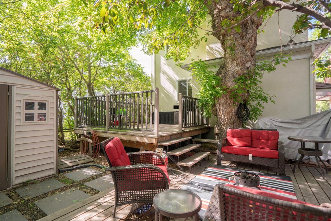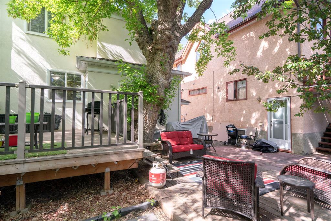- Alberta
- Calgary
11 New St SE
CAD$709,000
CAD$709,000 Asking price
11 New Street SECalgary, Alberta, T2G3X8
Delisted
321| 1437.18 sqft
Listing information last updated on Thu Aug 24 2023 19:48:51 GMT-0400 (Eastern Daylight Time)

Open Map
Log in to view more information
Go To LoginSummary
IDA2051783
StatusDelisted
Ownership TypeFreehold
Brokered ByeXp Realty
TypeResidential House,Detached
AgeConstructed Date: 1912
Land Size288 m2|0-4050 sqft
Square Footage1437.18 sqft
RoomsBed:3,Bath:2
Virtual Tour
Detail
Building
Bathroom Total2
Bedrooms Total3
Bedrooms Above Ground3
AppliancesWasher,Refrigerator,Dishwasher,Stove,Dryer,Humidifier
Basement DevelopmentFinished
Basement TypeFull (Finished)
Constructed Date1912
Construction MaterialPoured concrete,Wood frame
Construction Style AttachmentDetached
Cooling TypeNone
Exterior FinishConcrete,See Remarks,Stucco
Fireplace PresentFalse
Flooring TypeHardwood,Laminate
Foundation TypePoured Concrete
Half Bath Total0
Heating FuelNatural gas
Heating TypeCentral heating
Size Interior1437.18 sqft
Stories Total2
Total Finished Area1437.18 sqft
TypeHouse
Land
Size Total288 m2|0-4,050 sqft
Size Total Text288 m2|0-4,050 sqft
Acreagefalse
AmenitiesGolf Course,Park,Playground
Fence TypeNot fenced
Landscape FeaturesLandscaped
Size Irregular288.00
None
Street
Surrounding
Ammenities Near ByGolf Course,Park,Playground
Community FeaturesGolf Course Development
Zoning DescriptionR-C2
Other
FeaturesSee remarks,Level
BasementFinished,Full (Finished)
FireplaceFalse
HeatingCentral heating
Remarks
Are you looking for a home that is less than 1 minute walk to the Bow River, in a vibrant, fun filled community? Then this place is for you! The two-storey home boasts over 1900 sqft of total living space, including 3 bedroom, 2 bathroom, room for an in home office with amazing character. It is perfectly located on New Street in the beautiful community of Inglewood . Through the big, grand windows at the front of the home lays a large, open green space, steps to the Bow River and Bow River trail bike/walking paths. This family home has been nicely upgraded with all newer windows, drywall, flat ceilings, interior doors, new insulation in walls + R40 in attic, sound proofed ceiling in the basement were done in 2015. New roof in 2013 as well as new soffits & eave troughs, upgraded plumbing and refinished hardwood in 2014, were also done. From the moment you walk in you are greeted by hardwood floors with bright, sunlit, 9ft ceiling living room that can fit even your largest furniture with ample amounts of storage for jackets and shoes. The good sized kitchen features a large walk-in pantry, dishwasher, fridge, hood-fan, & newer stove that overlooks the sunny new in 2017 massive 2 tiered, south-east facing decks. The not one but two spacious decks are perfect for family gathering or cook out with the BBQ hookup on the top deck. The back yard is relaxing with mature trees, landscaping that feels very secluded - a real oasis. The second floor consists of 3 large bedrooms, bath tub shower and an oversized laundry area with room for plenty of storage to keep everything clean and looking tidy. The basement is finished with a 3-piece bath, recreation room, den/ office area and a storage room. Inglewood offers some of the best amenities, The Calgary Zoo, Bird Sanctuary, The Telus Spark Science Centre, swimming pool, golf & curling club & an endless variety of galleries, shops & restaurants on the the vibrant 9th Avenue. This home is Move-In Ready and not one you want to miss out on. Come check it out today! (id:22211)
The listing data above is provided under copyright by the Canada Real Estate Association.
The listing data is deemed reliable but is not guaranteed accurate by Canada Real Estate Association nor RealMaster.
MLS®, REALTOR® & associated logos are trademarks of The Canadian Real Estate Association.
Location
Province:
Alberta
City:
Calgary
Community:
Inglewood
Room
Room
Level
Length
Width
Area
4pc Bathroom
Second
8.43
7.25
61.14
8.42 Ft x 7.25 Ft
Bedroom
Second
8.60
11.15
95.88
8.58 Ft x 11.17 Ft
Bedroom
Second
10.01
11.58
115.89
10.00 Ft x 11.58 Ft
Laundry
Second
9.32
7.19
66.95
9.33 Ft x 7.17 Ft
Primary Bedroom
Second
12.01
11.52
138.28
12.00 Ft x 11.50 Ft
3pc Bathroom
Bsmt
8.83
6.17
54.44
8.83 Ft x 6.17 Ft
Den
Bsmt
10.17
10.99
111.78
10.17 Ft x 11.00 Ft
Recreational, Games
Bsmt
25.75
10.83
278.84
25.75 Ft x 10.83 Ft
Storage
Bsmt
7.41
4.27
31.62
7.42 Ft x 4.25 Ft
Furnace
Bsmt
10.01
10.66
106.70
10.00 Ft x 10.67 Ft
Dining
Main
10.50
11.58
121.59
10.50 Ft x 11.58 Ft
Kitchen
Main
15.32
11.25
172.42
15.33 Ft x 11.25 Ft
Living
Main
11.32
23.16
262.18
11.33 Ft x 23.17 Ft
Book Viewing
Your feedback has been submitted.
Submission Failed! Please check your input and try again or contact us

