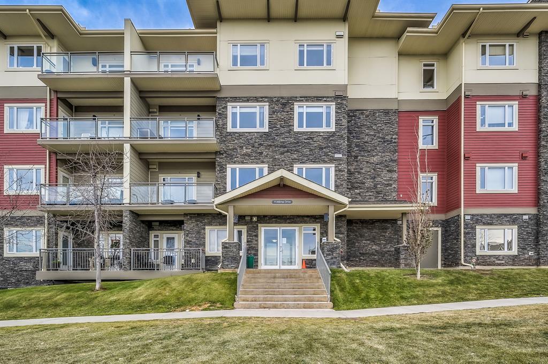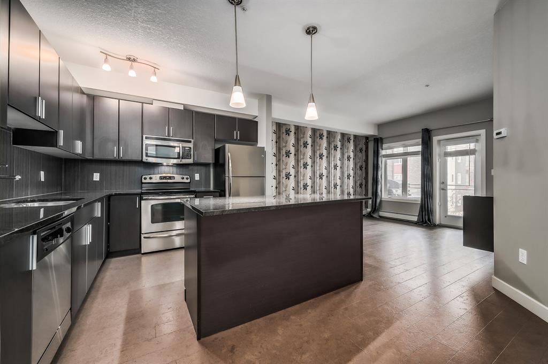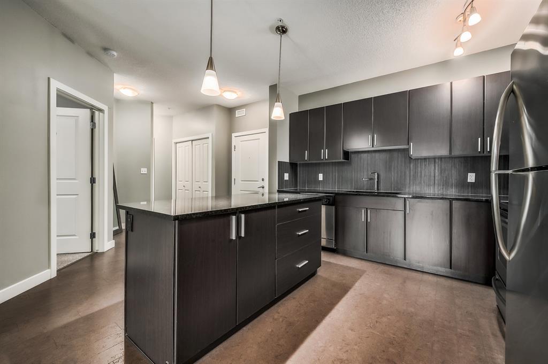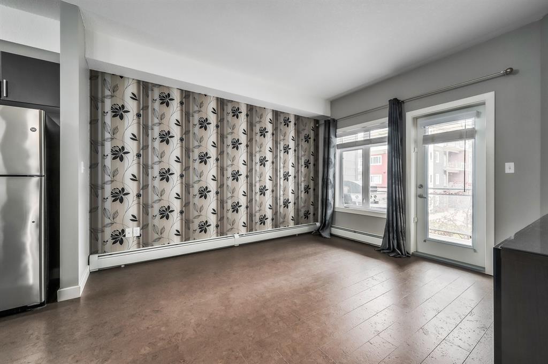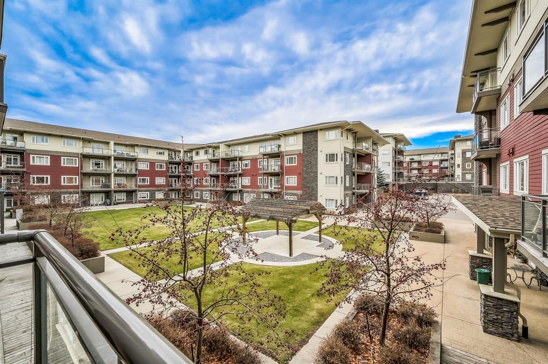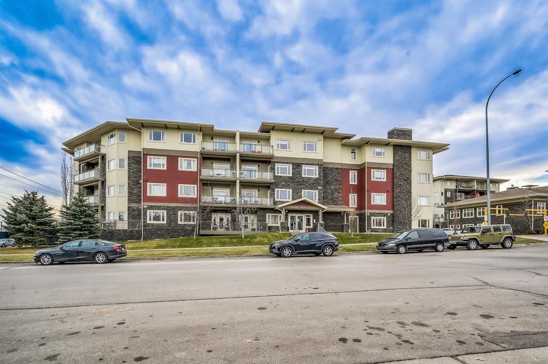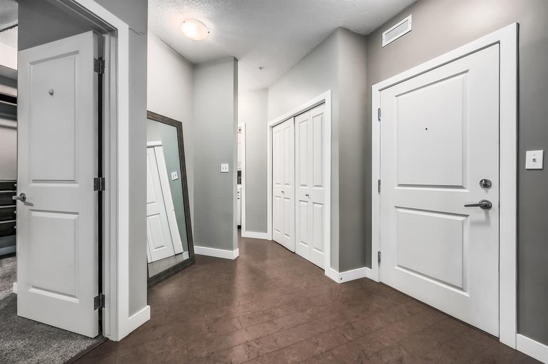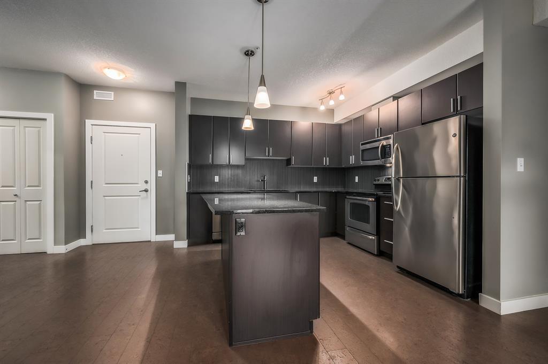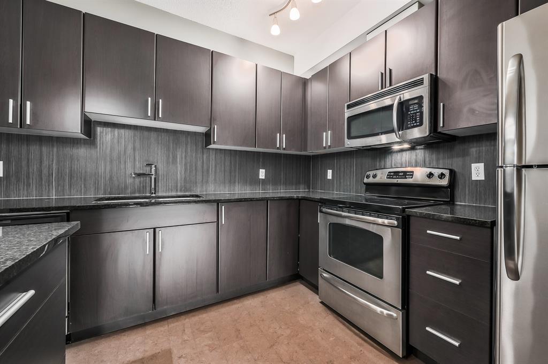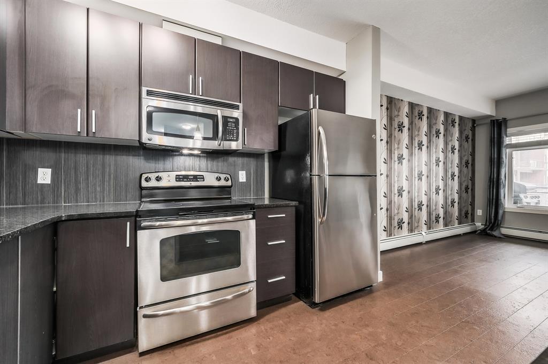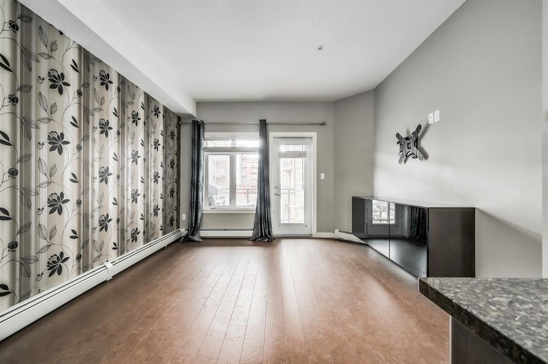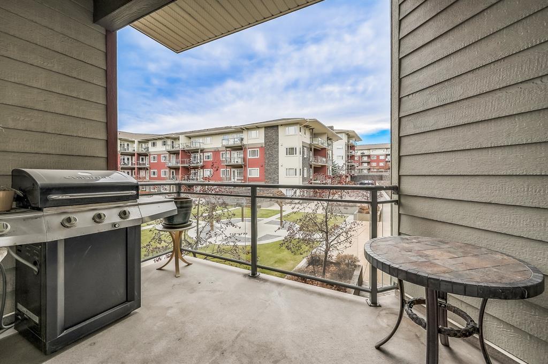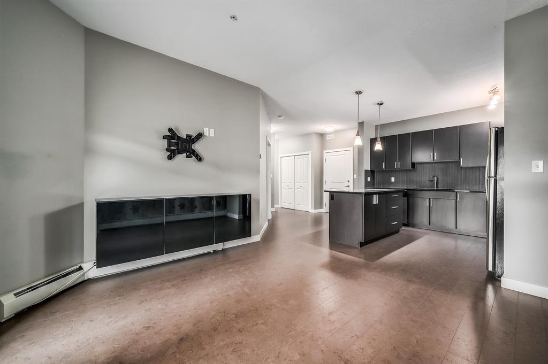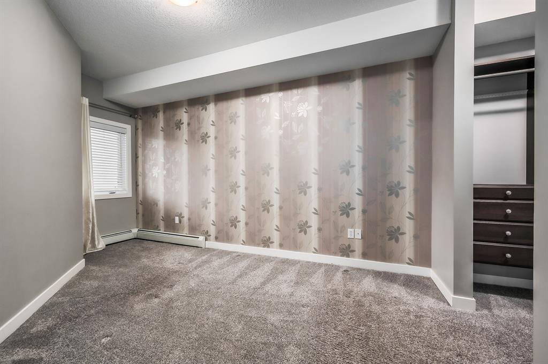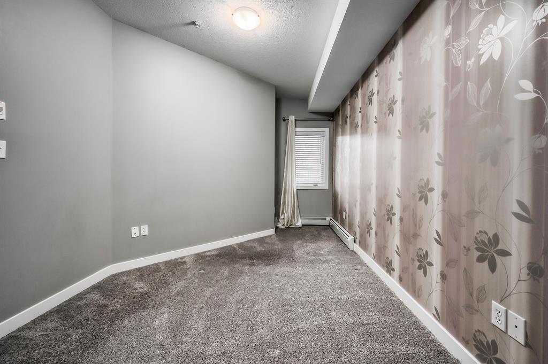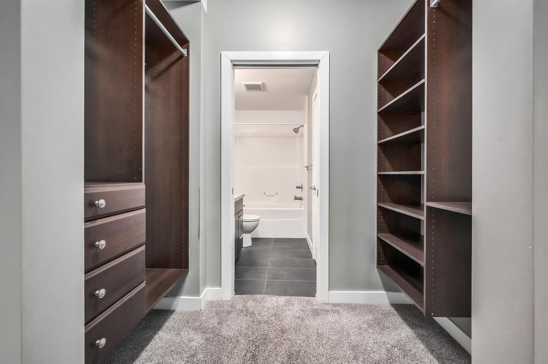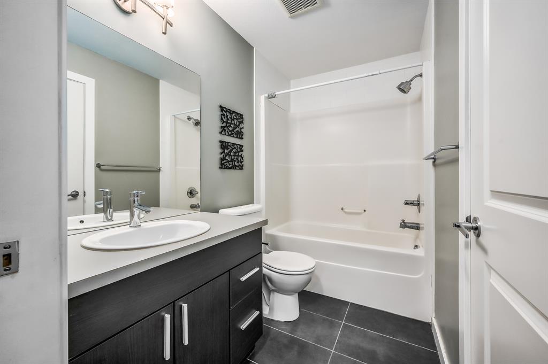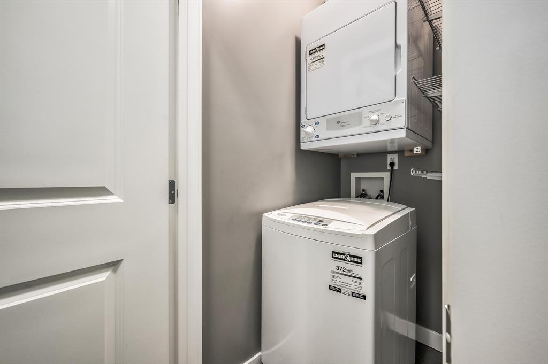- Alberta
- Calgary
11 Millrise Dr
CAD$215,000
CAD$215,000 Asking price
210 11 Millrise DriveCalgary, Alberta, T2Y0K7
Delisted · Delisted ·
111| 610.68 sqft
Listing information last updated on Thu Jul 06 2023 09:24:54 GMT-0400 (Eastern Daylight Time)

Open Map
Log in to view more information
Go To LoginSummary
IDA2045725
StatusDelisted
Ownership TypeCondominium/Strata
Brokered BySOTHEBY'S INTERNATIONAL REALTY CANADA
TypeResidential Apartment
AgeConstructed Date: 2009
Land SizeUnknown
Square Footage610.68 sqft
RoomsBed:1,Bath:1
Maint Fee420 / Monthly
Maint Fee Inclusions
Detail
Building
Bathroom Total1
Bedrooms Total1
Bedrooms Above Ground1
AmenitiesClubhouse,Exercise Centre,Party Room,Recreation Centre,Sauna
AppliancesWasher,Refrigerator,Dishwasher,Stove,Dryer,Microwave Range Hood Combo,Window Coverings
Constructed Date2009
Construction MaterialWood frame
Construction Style AttachmentAttached
Cooling TypeNone
Exterior FinishStone,Stucco,Vinyl siding
Fireplace PresentFalse
Flooring TypeCarpeted,Cork
Half Bath Total0
Heating TypeBaseboard heaters
Size Interior610.68 sqft
Stories Total4
Total Finished Area610.68 sqft
TypeApartment
Land
Size Total TextUnknown
Acreagefalse
AmenitiesPark,Playground
Surrounding
Ammenities Near ByPark,Playground
Community FeaturesPets Allowed With Restrictions
Zoning DescriptionDC (pre1P2007)
Other
FeaturesNo Smoking Home,Sauna,Parking
FireplaceFalse
HeatingBaseboard heaters
Unit No.210
Prop MgmtQUARTER PARK MANAGEMENT
Remarks
Welcome to this modern, well-maintained 1 bedroom / 1 bath condo located in The Canvas at Millrise. This 610 sqft second floor unit, previously a show suite, boasts an open concept floor plan which is cozy yet perfect for entertaining. Featuring a well-designed kitchen with stainless steel appliances, granite countertops, island withbreakfast bar and additional cabinets to ensure everything has its place. Living room with feature wall, custom floating cabinet and access to the private, west facing covered balcony overlooking the courtyard, with gas hookup for your BBQ. The primary bedroom enjoys a walk-through closet with built-in organizers and opens into the main bathroom. In-suite laundry and designated area for a home office/homework space. Titled, heated underground parking stall, separate, assigned storage unit and bike storage. Condo fees include all utilities! This well-managed complex offers a wide variety of amenities including a gym, sauna, change rooms, party room (with full kitchen), library, movie theatre, underground visitor parking and beautiful, private courtyard. Steps from the C-train station and transit, walking distance to shops and restaurants, schools, Fish Creek Park and quick commuter access to MacLeod, Deerfoot and Stoney Trail. (id:22211)
The listing data above is provided under copyright by the Canada Real Estate Association.
The listing data is deemed reliable but is not guaranteed accurate by Canada Real Estate Association nor RealMaster.
MLS®, REALTOR® & associated logos are trademarks of The Canadian Real Estate Association.
Location
Province:
Alberta
City:
Calgary
Community:
Millrise
Room
Room
Level
Length
Width
Area
Eat in kitchen
Main
11.68
11.68
136.42
11.67 Ft x 11.67 Ft
Other
Main
11.75
6.66
78.23
11.75 Ft x 6.67 Ft
Living
Main
12.76
11.84
151.16
12.75 Ft x 11.83 Ft
Primary Bedroom
Main
14.93
9.42
140.56
14.92 Ft x 9.42 Ft
Foyer
Main
7.91
5.25
41.51
7.92 Ft x 5.25 Ft
Laundry
Main
4.27
3.31
14.13
4.25 Ft x 3.33 Ft
Study
Main
4.43
3.18
14.10
4.42 Ft x 3.17 Ft
4pc Bathroom
Main
NaN
Measurements not available
Book Viewing
Your feedback has been submitted.
Submission Failed! Please check your input and try again or contact us

