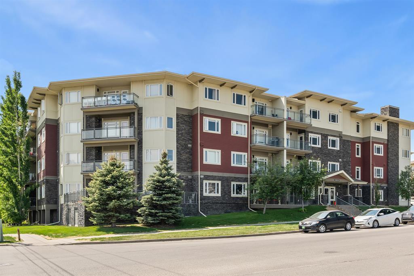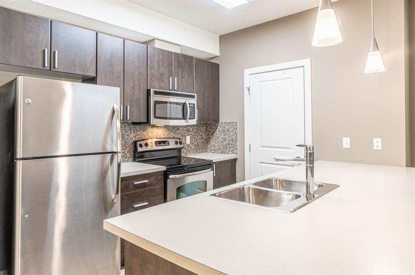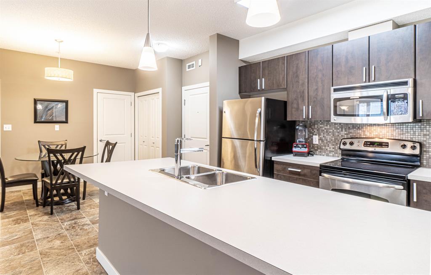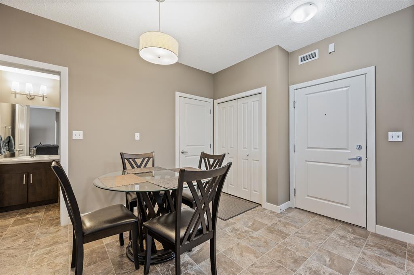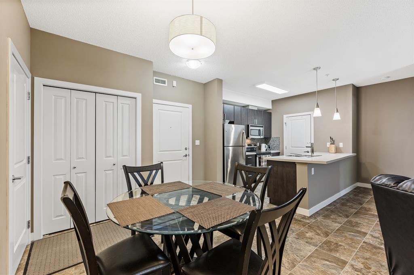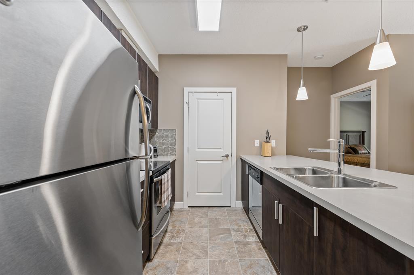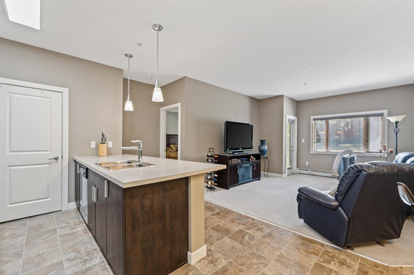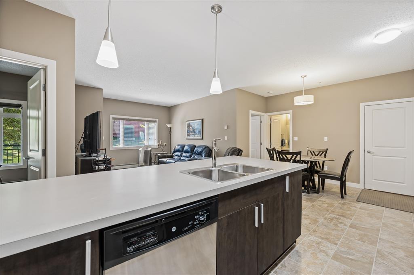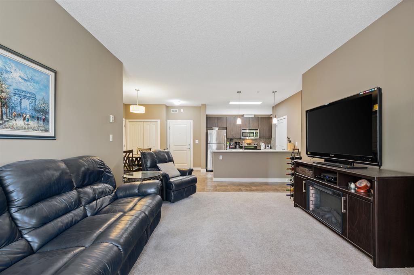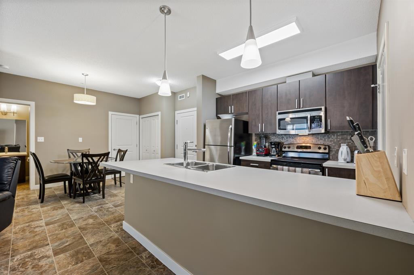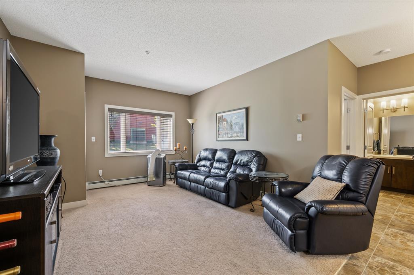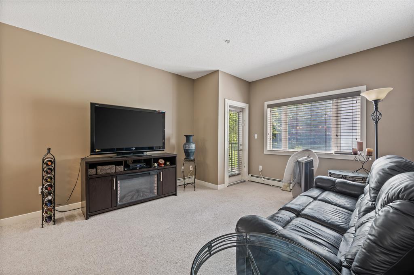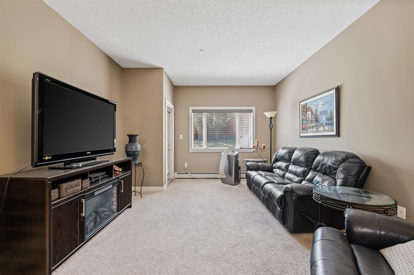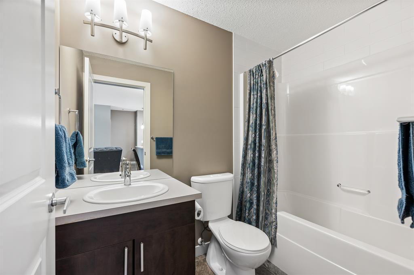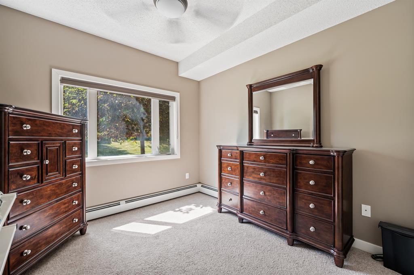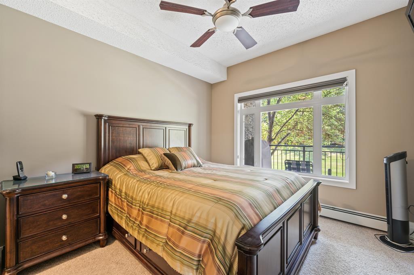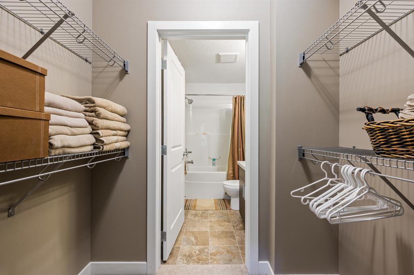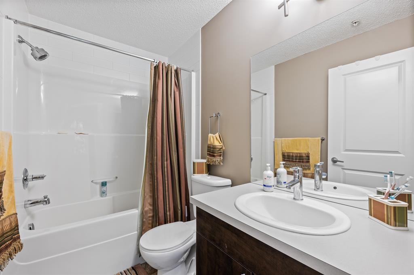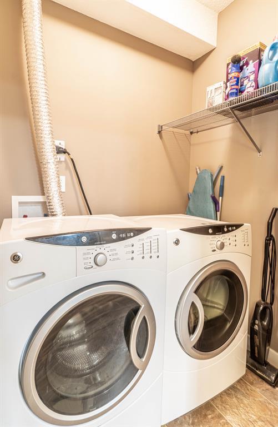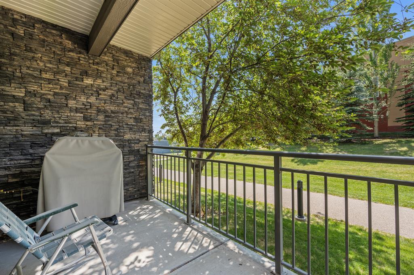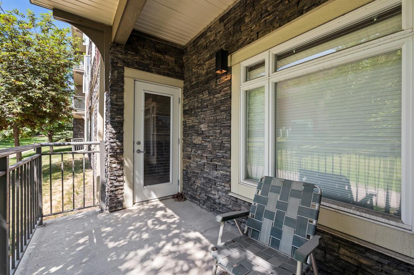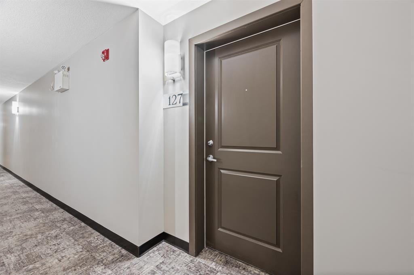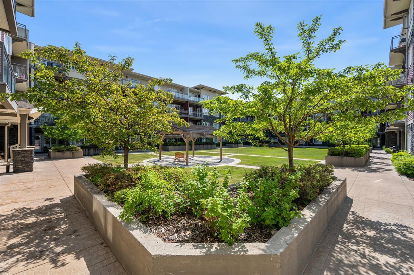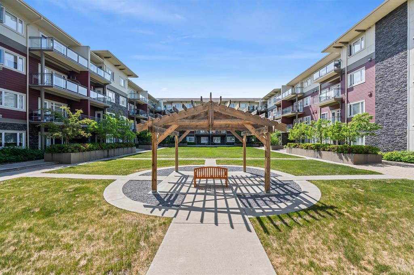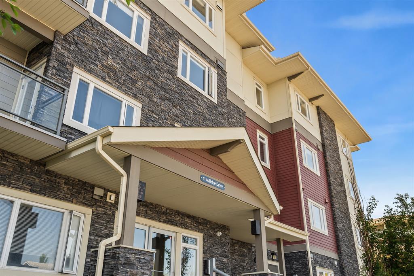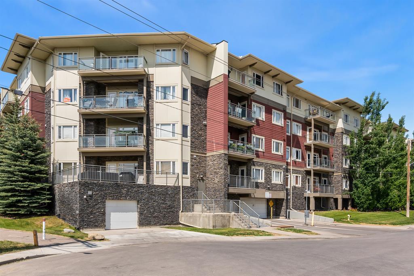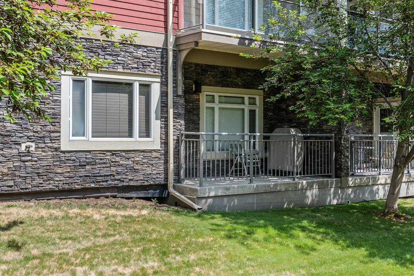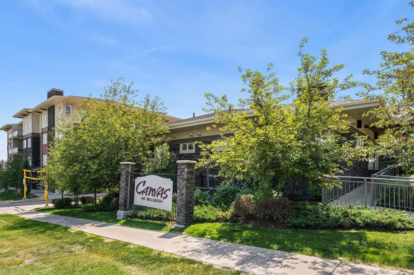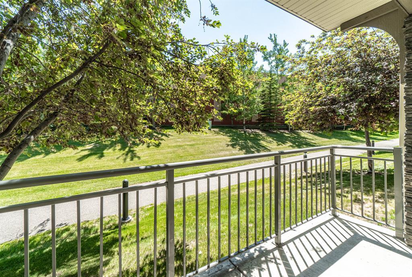- Alberta
- Calgary
11 Millrise Dr SW
CAD$299,900
CAD$299,900 Asking price
127 11 Millrise Drive SWCalgary, Alberta, T2Y0K7
Delisted · Delisted ·
221| 868 sqft
Listing information last updated on Thu Jun 22 2023 10:47:18 GMT-0400 (Eastern Daylight Time)

Open Map
Log in to view more information
Go To LoginSummary
IDA2054382
StatusDelisted
Ownership TypeCondominium/Strata
Brokered ByRE/MAX LANDAN REAL ESTATE
TypeResidential Apartment
AgeConstructed Date: 2008
Land SizeUnknown
Square Footage868 sqft
RoomsBed:2,Bath:2
Maint Fee566.02 / Monthly
Maint Fee Inclusions
Virtual Tour
Detail
Building
Bathroom Total2
Bedrooms Total2
Bedrooms Above Ground2
AmenitiesClubhouse
AppliancesWasher,Refrigerator,Dishwasher,Stove,Dryer,Microwave Range Hood Combo,Window Coverings
Architectural StyleLow rise
Basement TypeNone
Constructed Date2008
Construction Style AttachmentAttached
Cooling TypeNone
Exterior FinishStone,Stucco,Wood siding
Fireplace PresentFalse
Flooring TypeCarpeted,Ceramic Tile,Linoleum
Foundation TypePoured Concrete
Half Bath Total0
Heating FuelNatural gas
Heating TypeBaseboard heaters
Size Interior868 sqft
Stories Total4
Total Finished Area868 sqft
TypeApartment
Land
Size Total TextUnknown
Acreagefalse
AmenitiesPark,Playground
Garage
Heated Garage
Underground
Surrounding
Ammenities Near ByPark,Playground
Community FeaturesPets Allowed With Restrictions
Zoning DescriptionDC (pre 1P2007)
Other
FeaturesSee remarks
BasementNone
FireplaceFalse
HeatingBaseboard heaters
Unit No.127
Prop MgmtQuarter Park MGMT
Remarks
** Please click on "View Multimedia" for 3D tour ** Amazing 2 bedroom, 2 bathroom condo backing onto greenspace/walking path in very desirable Millrise! Features include: 868 sq feet, immaculately kept unit/non-smoking by the ORIGINAL OWNER, 1 titled parking space, 1 assigned storage unit, gas line for BBQ on SUNNY south facing deck, "Hunter Douglas" blinds, window A/C unit included, 9 ft ceilings, bedrooms on opposite sides, good sized pantry, 2 ceiling fans and much more! Building is fantastic - Clubhouse, gym, sauna, party room, underground visitor parking and quiet courtyard! Location is a home run - 1 block from bus stop, 2 blocks from LRT/C-Train, bus stop, all the amenities at "Millrise Plaza", plus easy access to MacLeod Trail & Stoney Trail! Total pride in ownership and move in ready! Immediate possession! (id:22211)
The listing data above is provided under copyright by the Canada Real Estate Association.
The listing data is deemed reliable but is not guaranteed accurate by Canada Real Estate Association nor RealMaster.
MLS®, REALTOR® & associated logos are trademarks of The Canadian Real Estate Association.
Location
Province:
Alberta
City:
Calgary
Community:
Millrise
Room
Room
Level
Length
Width
Area
Living
Main
14.76
12.57
185.52
14.75 Ft x 12.58 Ft
Kitchen
Main
12.43
9.32
115.86
12.42 Ft x 9.33 Ft
Dining
Main
9.09
8.66
78.71
9.08 Ft x 8.67 Ft
Primary Bedroom
Main
10.43
10.07
105.08
10.42 Ft x 10.08 Ft
4pc Bathroom
Main
8.07
4.92
39.72
8.08 Ft x 4.92 Ft
Laundry
Main
5.58
4.59
25.62
5.58 Ft x 4.58 Ft
Bedroom
Main
10.50
10.33
108.50
10.50 Ft x 10.33 Ft
4pc Bathroom
Main
7.84
4.92
38.59
7.83 Ft x 4.92 Ft
Book Viewing
Your feedback has been submitted.
Submission Failed! Please check your input and try again or contact us

