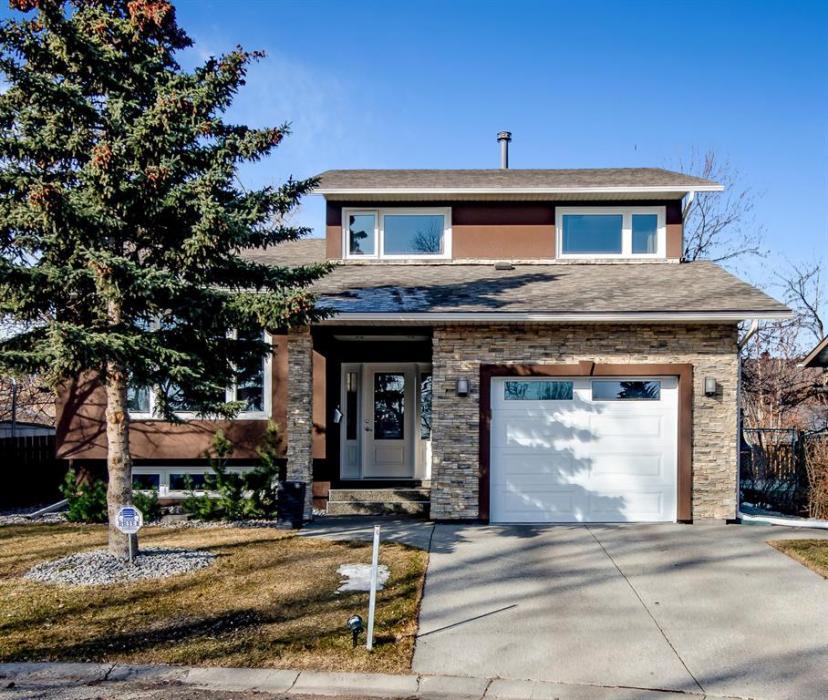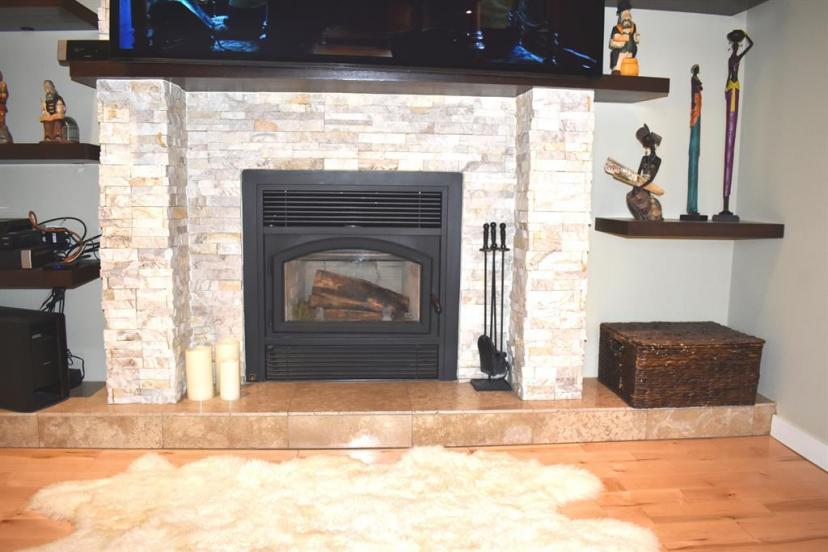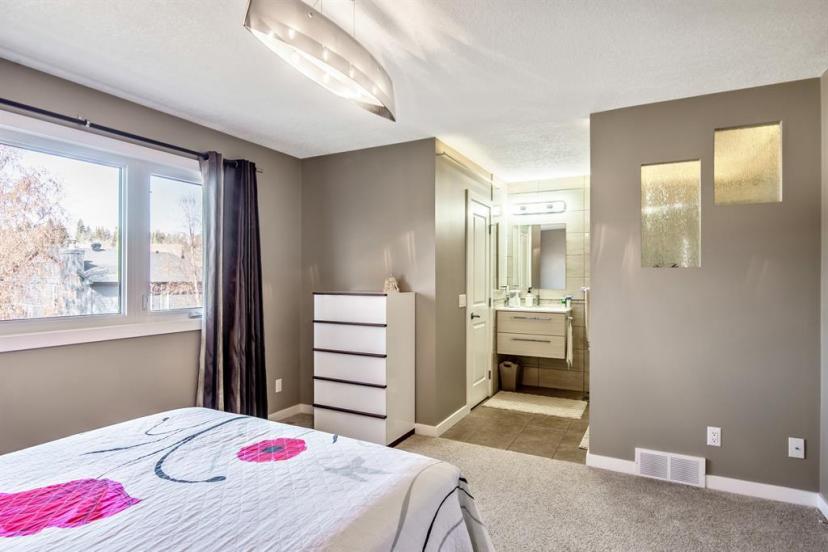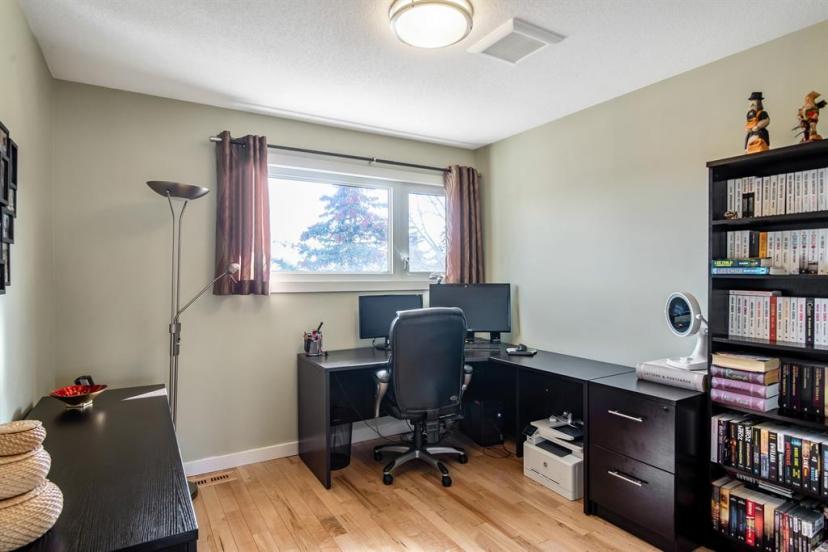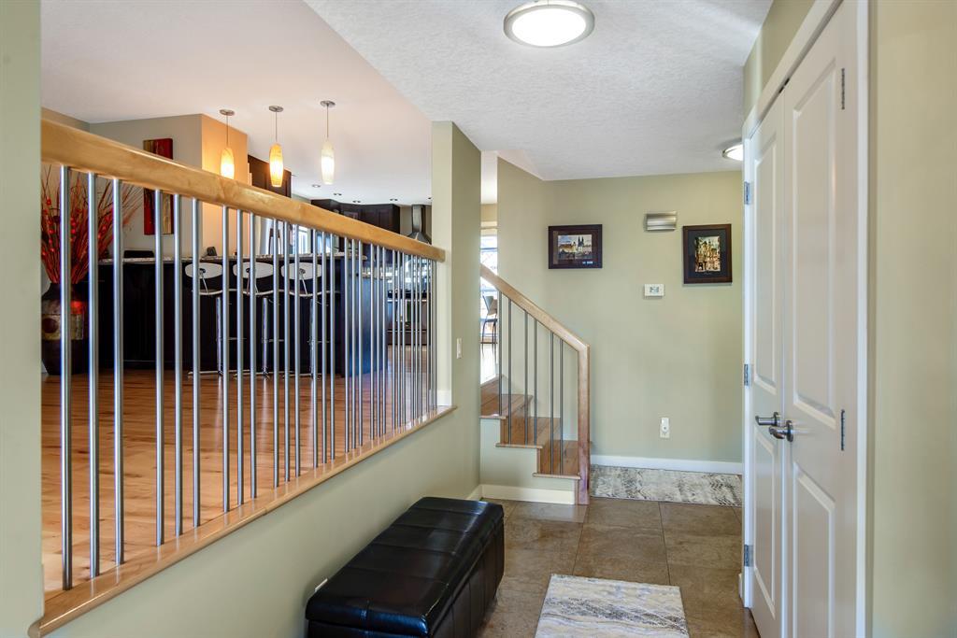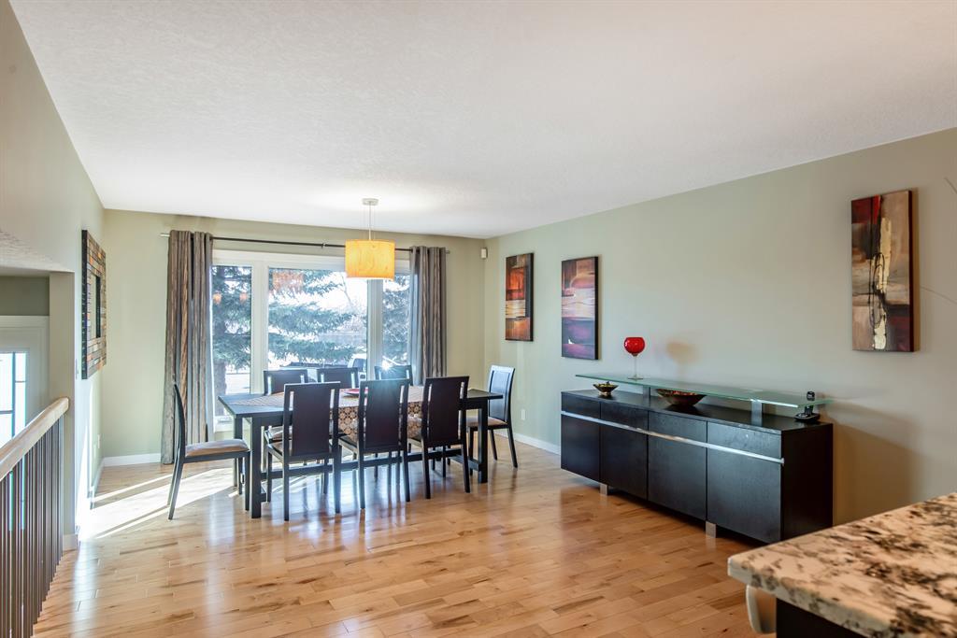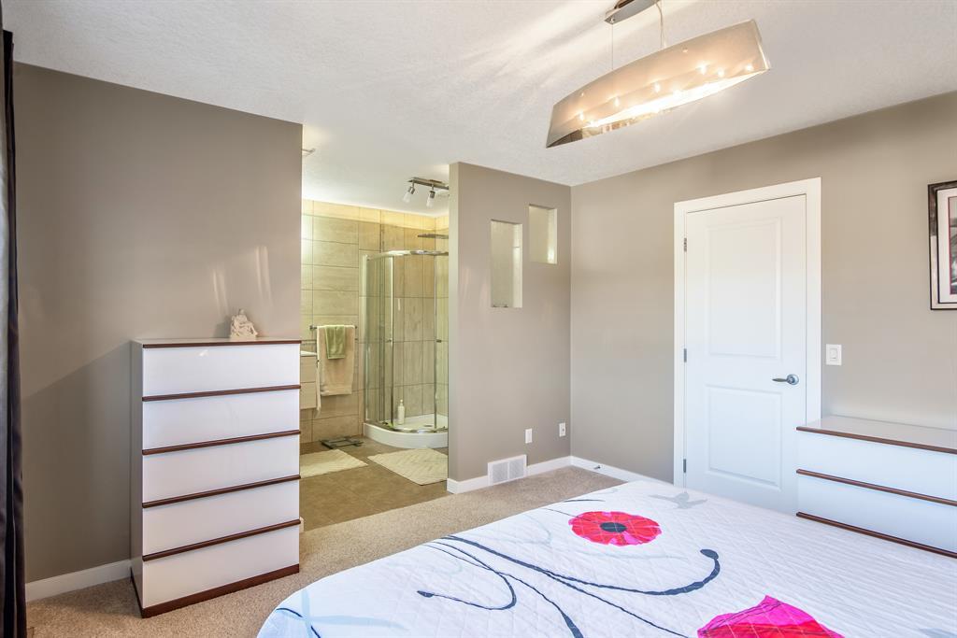- Alberta
- Calgary
11 Deerbow Crt SE
CAD$699,000
CAD$699,000 Asking price
11 Deerbow Crt SECalgary, Alberta, T2J6H7
Delisted
3+142| 1703.25 sqft
Listing information last updated on July 29th, 2023 at 6:24am UTC.

Open Map
Log in to view more information
Go To LoginSummary
IDA2034830
StatusDelisted
Ownership TypeFreehold
Brokered ByMAXWELL ELITE REALTY
TypeResidential House,Detached
AgeConstructed Date: 1981
Land Size4058 sqft|4051 - 7250 sqft
Square Footage1703.25 sqft
RoomsBed:3+1,Bath:4
Detail
Building
Bathroom Total4
Bedrooms Total4
Bedrooms Above Ground3
Bedrooms Below Ground1
AppliancesRefrigerator,Dishwasher,Stove,Window Coverings,Water Heater - Tankless
Basement DevelopmentFinished
Basement TypeFull (Finished)
Constructed Date1981
Construction MaterialWood frame
Construction Style AttachmentDetached
Cooling TypeNone
Exterior FinishSee Remarks,Stucco
Fireplace PresentTrue
Fireplace Total1
Fire ProtectionSmoke Detectors
Flooring TypeCarpeted,Ceramic Tile,Hardwood,Marble
Foundation TypePoured Concrete
Half Bath Total1
Heating FuelNatural gas,Wood
Heating TypeOther,Forced air
Size Interior1703.25 sqft
Stories Total2
Total Finished Area1703.25 sqft
TypeHouse
Land
Size Total4058 sqft|4,051 - 7,250 sqft
Size Total Text4058 sqft|4,051 - 7,250 sqft
Acreagefalse
AmenitiesGolf Course,Park,Playground
Fence TypeFence
Landscape FeaturesLandscaped,Lawn
Size Irregular4058.00
Exposed Aggregate
Attached Garage
Surrounding
Ammenities Near ByGolf Course,Park,Playground
Community FeaturesGolf Course Development
Zoning DescriptionR-C1
Other
FeaturesCul-de-sac,PVC window,No Animal Home,No Smoking Home
BasementFinished,Full (Finished)
FireplaceTrue
HeatingOther,Forced air
Remarks
Welcome home. A fully renovated interior and exterior gem, this IS the one. In a quiet cul-de-sac close to Fish Creek park. All of your show home quality plus boxes will be checked on your wish list. From the front covered porch enter the glass front door with side lights the width of the front entrance, a light stone hall floor. Dinning area floor and stairs are a light hardwood with matching wood topped metal spindle railings. This hardwood floor extends in to the kitchen, where you will find granite counters, a four place eat at peninsula with storage cabinets and a build in Microwave, walk-in pantry, ceiling height kitchen cabinets, trendy back splash, recessed lighting, under mount kitchen sink, and an exhaust hood. Descend from the kitchen to living room with a stone fire place insert with circulation fan to heat to entire house, more recessed lighting. Lower level half bath with granite counter. Laundry in the hall/mud room. Enter from the hall into a tiled single car garage. Hardwood stairs lead to the second floor with more amazing renovations. Three bedrooms 2 with california walk in closets. Ensuite of the master, beautifully detailed tile walls, rail lighting, glass shower walls, contemporary rain shower, and rain glass inserts in the wall. Main bathroom is stone tiled with, a bidet, stone counter top and under mount sink with Italian taps, soaker tub with Italian tub spot, insert shelves for your bathing accessories and candles. Rainbow lighting system for your light therapy with your spa. Basement is also fully finished with hardwood floor, bedroom and an ensuite. Ten foot ceilings and ceiling fans. Tiled utility/furnace /storage room. Back deck and patio deck are set up for entertaining. glass railing and roof top the deck with a roll down sun curtain and an awning over the aggregate patio for comfortable outdoor gatherings. Aggregate walkway leads from the fenced backyard to the front of the garage driveway. Back and front yard have a variety of perennials. Decks are low maintenance composite. The exterior of the house is finished with acrylic stucco and additional Insulation was applied during the that process. All windows have been replaced. Adjustable patio door to the back deck. High Efficiency furnace ( 2019) Hot Water on Demand (2015) Security system is on a contract which can be renewed by the new owner / buyer if they prefer to continue the service. This is a one of a kind home. Nothing to do but move in. More pictures to come. (id:22211)
The listing data above is provided under copyright by the Canada Real Estate Association.
The listing data is deemed reliable but is not guaranteed accurate by Canada Real Estate Association nor RealMaster.
MLS®, REALTOR® & associated logos are trademarks of The Canadian Real Estate Association.
Location
Province:
Alberta
City:
Calgary
Community:
Deer Run
Room
Room
Level
Length
Width
Area
Primary Bedroom
Second
12.43
12.76
158.69
12.42 Ft x 12.75 Ft
Bedroom
Second
10.43
10.01
104.40
10.42 Ft x 10.00 Ft
Bedroom
Second
10.56
9.25
97.74
10.58 Ft x 9.25 Ft
3pc Bathroom
Second
NaN
Measurements not available
4pc Bathroom
Second
NaN
Measurements not available
Family
Bsmt
21.69
18.41
399.15
21.67 Ft x 18.42 Ft
Furnace
Bsmt
19.69
11.09
218.29
19.67 Ft x 11.08 Ft
Bedroom
Bsmt
12.43
10.83
134.62
12.42 Ft x 10.83 Ft
3pc Bathroom
Bsmt
NaN
Measurements not available
Other
Lower
12.17
6.33
77.07
12.17 Ft x 6.33 Ft
Living
Lower
20.01
111.15
2224.56
20.00 Ft x 111.17 Ft
Other
Lower
NaN
Measurements not available
2pc Bathroom
Lower
NaN
Measurements not available
Dining
Main
19.69
3.25
63.94
19.67 Ft x 3.25 Ft
Other
Main
17.59
13.25
233.09
17.58 Ft x 13.25 Ft
Book Viewing
Your feedback has been submitted.
Submission Failed! Please check your input and try again or contact us

