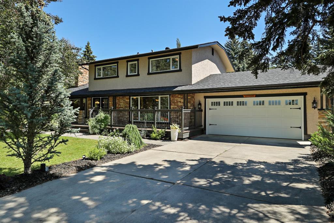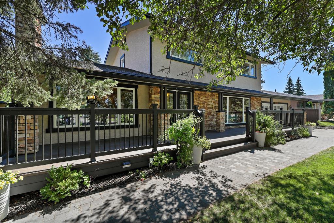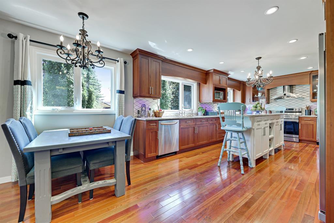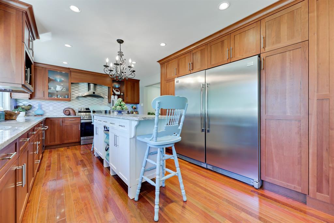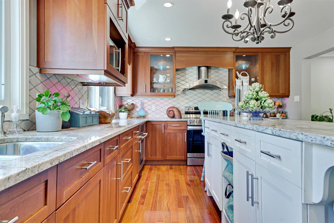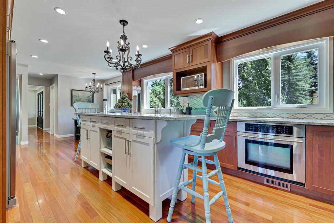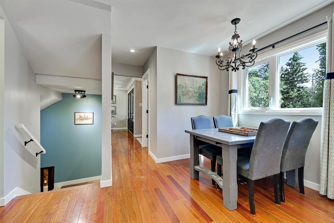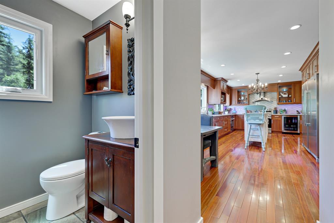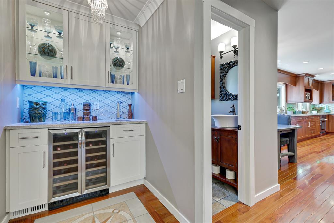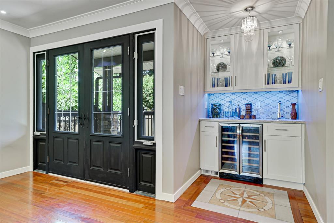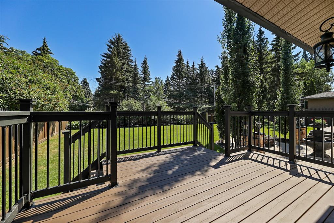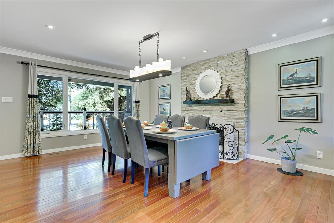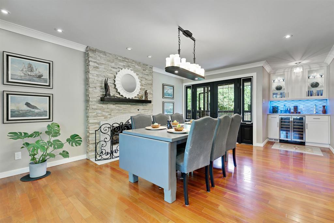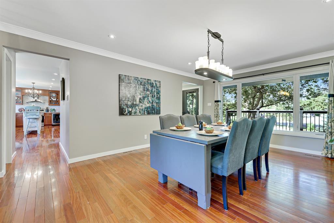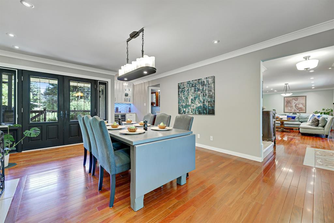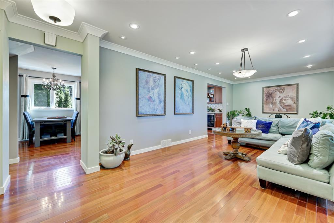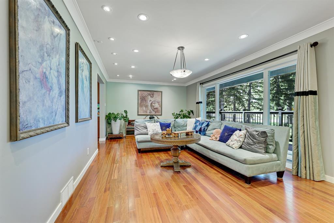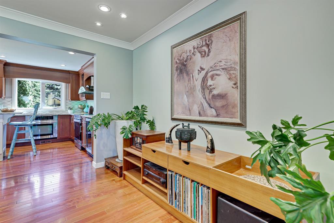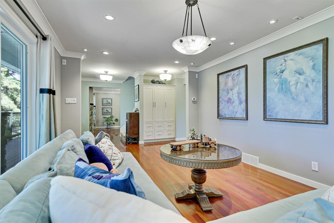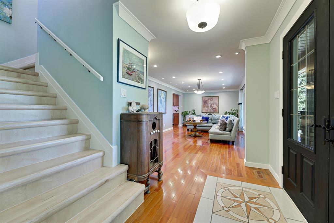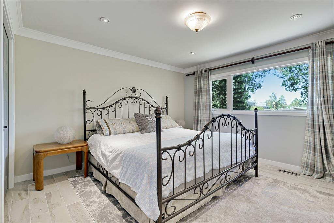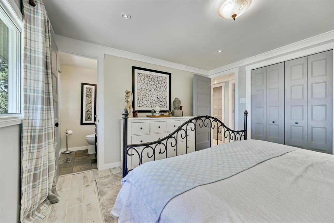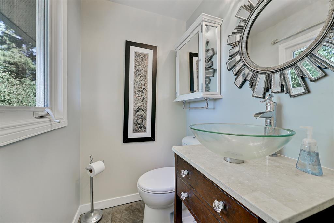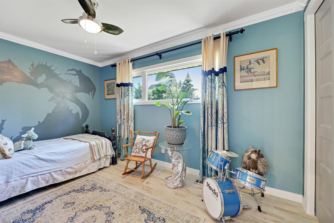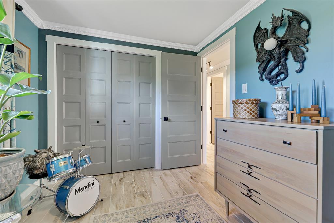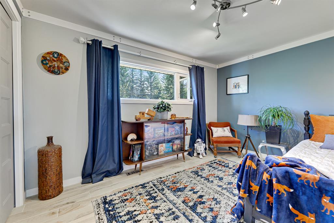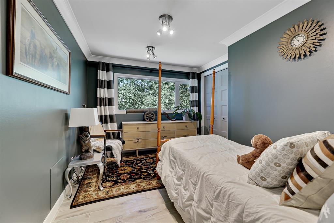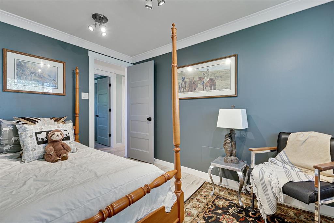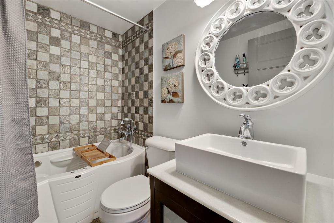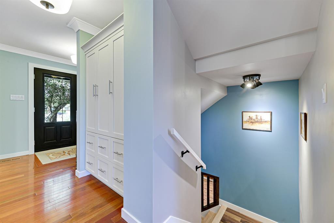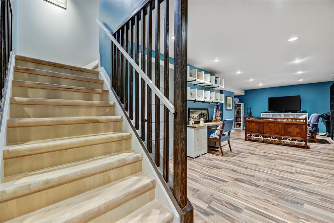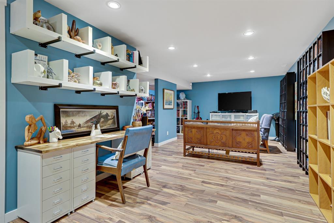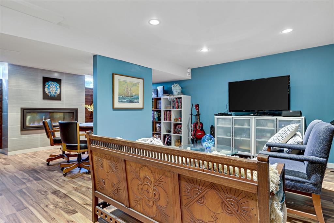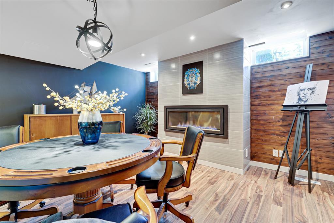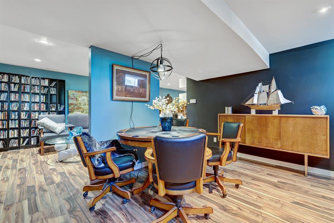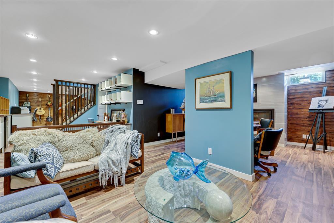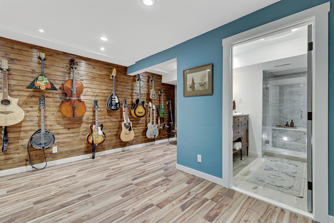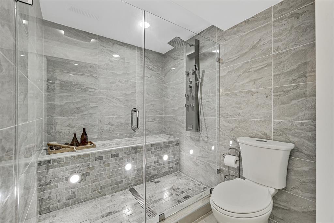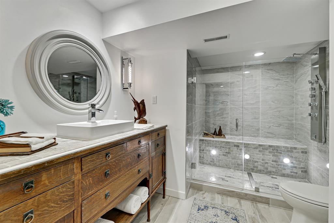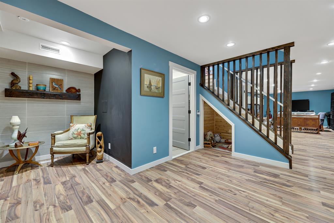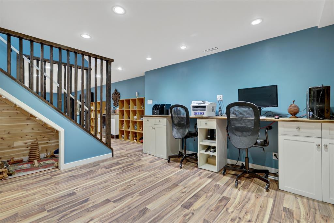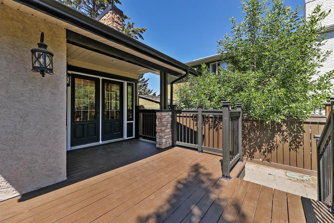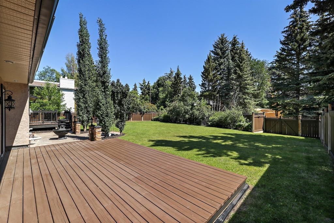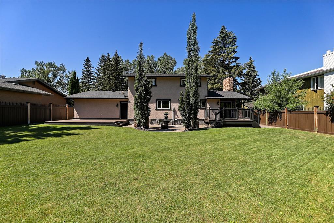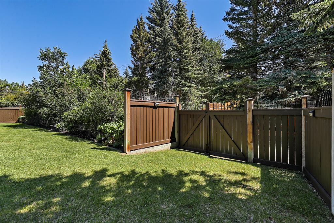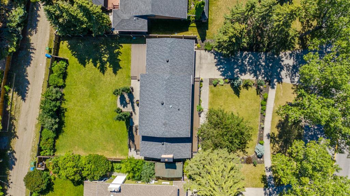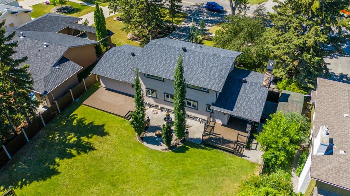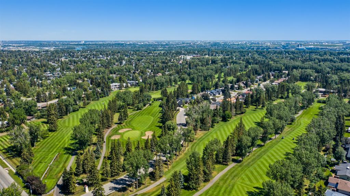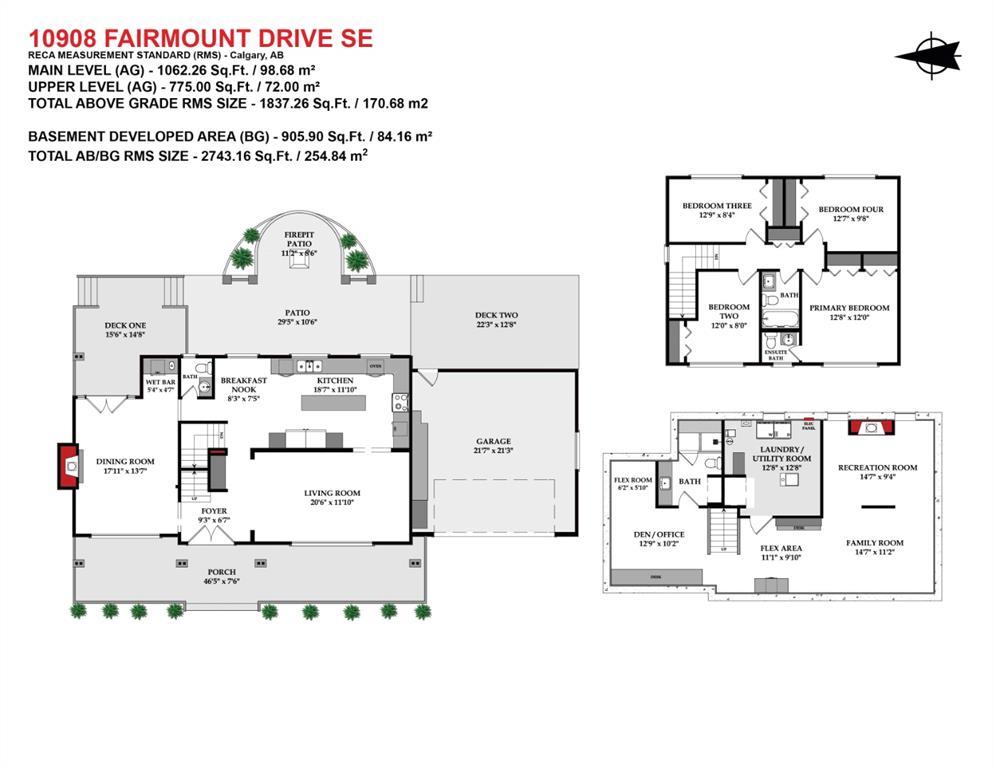- Alberta
- Calgary
10908 Fairmount Dr SE
CAD$990,000
CAD$990,000 Asking price
10908 Fairmount Drive SECalgary, Alberta, T2J0T1
Delisted · Delisted ·
446| 1837.26 sqft
Listing information last updated on Wed Jul 12 2023 11:48:00 GMT-0400 (Eastern Daylight Time)

Open Map
Log in to view more information
Go To LoginSummary
IDA2042884
StatusDelisted
Ownership TypeFreehold
Brokered ByREAL ESTATE PROFESSIONALS INC.
TypeResidential House,Detached
AgeConstructed Date: 1968
Land Size1034 m2|10890 - 21799 sqft (1/4 - 1/2 ac)
Square Footage1837.26 sqft
RoomsBed:4,Bath:4
Virtual Tour
Detail
Building
Bathroom Total4
Bedrooms Total4
Bedrooms Above Ground4
AppliancesWasher,Refrigerator,Dishwasher,Wine Fridge,Stove,Dryer,Microwave,Freezer,Garburator,Oven - Built-In,Humidifier,Hood Fan,See remarks,Window Coverings,Garage door opener,Water Heater - Tankless
Basement DevelopmentFinished
Basement TypeFull (Finished)
Constructed Date1968
Construction Style AttachmentDetached
Cooling TypeNone
Exterior FinishStone,Stucco
Fireplace PresentTrue
Fireplace Total2
Flooring TypeCeramic Tile,Hardwood,Laminate,Other
Foundation TypePoured Concrete
Half Bath Total2
Heating FuelNatural gas,Wood
Heating TypeForced air,See remarks
Size Interior1837.26 sqft
Stories Total2
Total Finished Area1837.26 sqft
TypeHouse
Land
Size Total1034 m2|10,890 - 21,799 sqft (1/4 - 1/2 ac)
Size Total Text1034 m2|10,890 - 21,799 sqft (1/4 - 1/2 ac)
Acreagefalse
AmenitiesGolf Course,Recreation Nearby
Fence TypeFence
Landscape FeaturesFruit trees,Landscaped
Size Irregular1034.00
Attached Garage
See Remarks
Surrounding
Ammenities Near ByGolf Course,Recreation Nearby
Community FeaturesGolf Course Development
Zoning DescriptionR-C1
Other
FeaturesTreed,See remarks,Back lane,Wet bar,No Smoking Home,Level
BasementFinished,Full (Finished)
FireplaceTrue
HeatingForced air,See remarks
Remarks
This Absolutely Stunning Renovated Home is Sure to Please! Located on a Large 79.5' x 141' Beautifully Landscaped over .26 acre Yard in "Willow Park" close to All Amenities & steps to the Willow Park Golf Course! Over $450,000 in Renovations! Gorgeous Newer Cherry Cabinets in the "Spacious Dream Kitchen" Featuring: Newer Stone Counter Tops, Side by Side Professional Fridge & Freezer, Wall Oven, Stove, Hood Fan, Beverage Fridge, Pantry Built -Ins! Very Open & Spacious Redesigned Main Floor with Brazilian Cherry Hardwood Flooring, Beautiful Stacked Stone Wood Fireplace & Wet Bar in the Dining Area that walks out to the Deck onto the Magnificent Backyard! This Incredible Home with 4 Bedrooms Up has had So Many "Wonderful Upgrades" Including: All newer Interior Doors, Trim, Flat Ceilings, Crown Moulding, Pot Lights & Chandeliers, Baseboards, Main Floor Windows( newer up & down), Feature Tile at Entrances & Fireplace Hearth, Italian Slate in main level, upstairs & en-suite Bathrooms, Air Jetted Tub in Main Bathroom, Fibreglass Exterior Doors, Front & Rear Decks, Interlocking Stone Walkways, Stucco & Stone Exterior, High Efficiency Furnace(recently cleaned & sanitized), Air Filtration, On Demand Hot Water!The List Goes On & On and can be provided to You by Your Favourite Realtor! Incredible Lower Development with Redesigned Layout Featuring: Feature Walls in the Rec. Room/Family Rooms with Gas Wall Fireplace, & an" AWESOME" Bathroom with HUGE Walk-In shower with Jetted Shower Tower Panel, New Washer & Dryer, New Dri-core under New Laminate Flooring! There is NO Attention to Detail that this "Fantastic Home" has been spared! Double Attached Insulated Garage PLUS an Extra Large Driveway with Lots of Room for Parking! Super Convenient Location Steps to Public Transit, Close to Southcentre Mall, Trico Centre, Library, Anderson LRT, & Two Golf Courses!! Check out the Virtual Tour of this Magnificent Property!! (id:22211)
The listing data above is provided under copyright by the Canada Real Estate Association.
The listing data is deemed reliable but is not guaranteed accurate by Canada Real Estate Association nor RealMaster.
MLS®, REALTOR® & associated logos are trademarks of The Canadian Real Estate Association.
Location
Province:
Alberta
City:
Calgary
Community:
Willow Park
Room
Room
Level
Length
Width
Area
Family
Lower
14.57
11.15
162.49
14.58 Ft x 11.17 Ft
Recreational, Games
Lower
147.01
9.32
1369.82
147.00 Ft x 9.33 Ft
Den
Lower
12.66
10.17
128.80
12.67 Ft x 10.17 Ft
Other
Lower
11.09
9.84
109.15
11.08 Ft x 9.83 Ft
Other
Lower
6.17
5.84
36.02
6.17 Ft x 5.83 Ft
3pc Bathroom
Lower
11.15
9.84
109.79
11.17 Ft x 9.83 Ft
Living
Main
20.51
11.84
242.86
20.50 Ft x 11.83 Ft
Kitchen
Main
18.57
11.84
219.93
18.58 Ft x 11.83 Ft
Dining
Main
17.91
13.58
243.31
17.92 Ft x 13.58 Ft
Breakfast
Main
8.23
7.41
61.06
8.25 Ft x 7.42 Ft
2pc Bathroom
Main
5.09
4.00
20.35
5.08 Ft x 4.00 Ft
Primary Bedroom
Upper
12.66
12.01
152.07
12.67 Ft x 12.00 Ft
Bedroom
Upper
12.57
9.68
121.62
12.58 Ft x 9.67 Ft
Bedroom
Upper
12.76
8.33
106.35
12.75 Ft x 8.33 Ft
Bedroom
Upper
12.01
8.01
96.13
12.00 Ft x 8.00 Ft
4pc Bathroom
Upper
7.51
4.92
36.97
7.50 Ft x 4.92 Ft
2pc Bathroom
Upper
4.92
4.00
19.70
4.92 Ft x 4.00 Ft
Book Viewing
Your feedback has been submitted.
Submission Failed! Please check your input and try again or contact us

