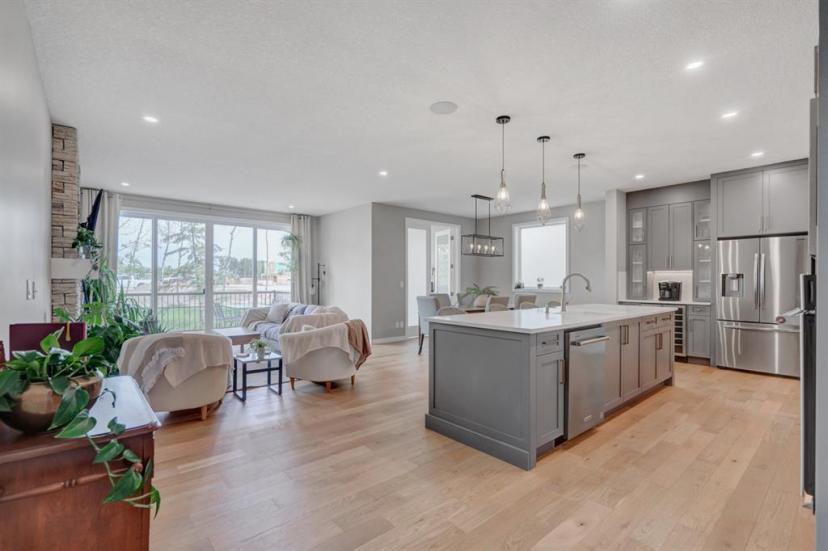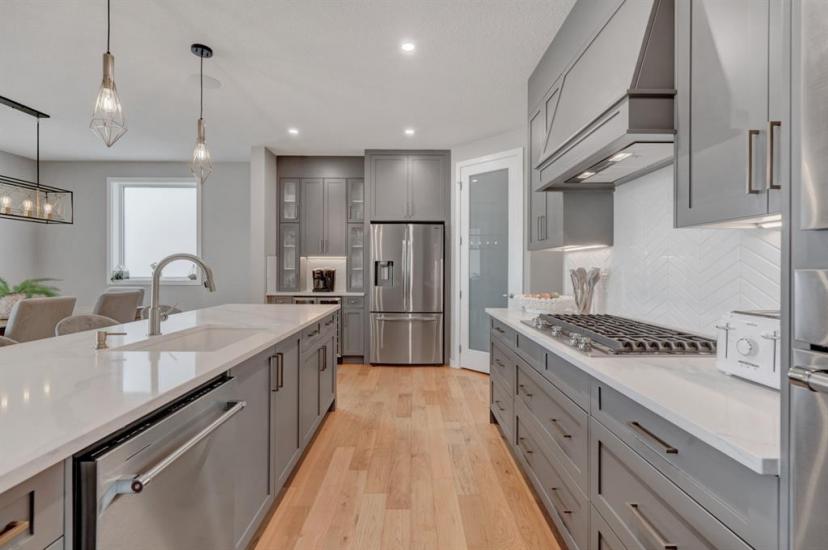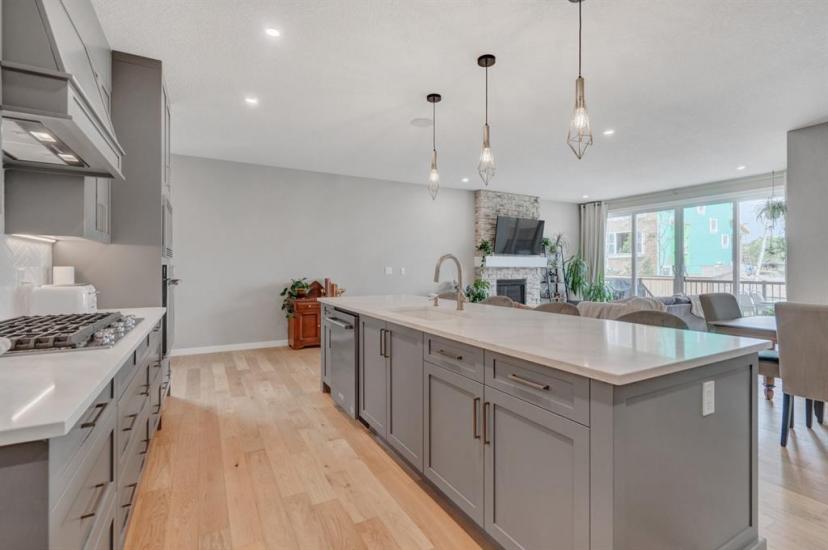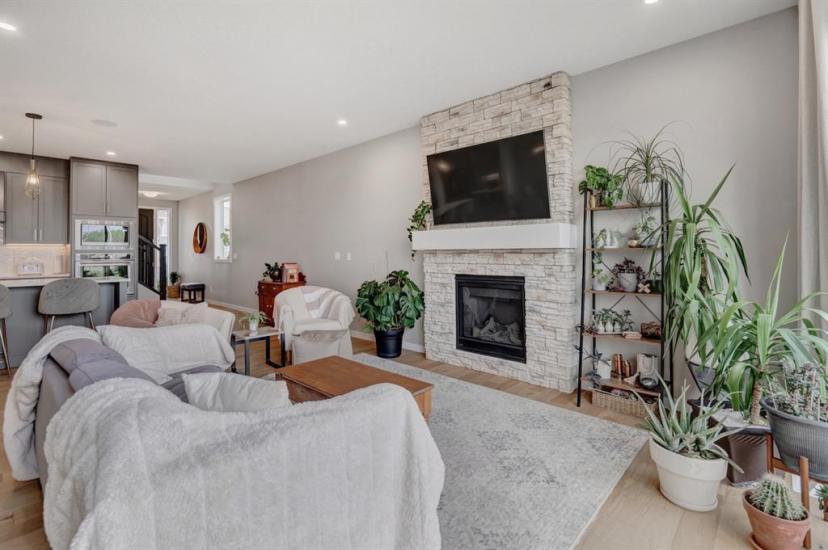- Alberta
- Calgary
109 Legacy Woods Pl SE
CAD$850,000
CAD$850,000 Asking price
109 Legacy Woods Pl SECalgary, Alberta, T2X2G4
Delisted
434| 2655 sqft
Listing information last updated on July 12th, 2023 at 1:48pm UTC.

Open Map
Log in to view more information
Go To LoginSummary
IDA2054478
StatusDelisted
Ownership TypeFreehold
Brokered ByCIR REALTY
TypeResidential House,Detached
AgeConstructed Date: 2021
Land Size363 m2|0-4050 sqft
Square Footage2655 sqft
RoomsBed:4,Bath:3
Virtual Tour
Detail
Building
Bathroom Total3
Bedrooms Total4
Bedrooms Above Ground4
AppliancesRefrigerator,Range - Gas,Dishwasher,Wine Fridge,Microwave,Microwave Range Hood Combo,Oven - Built-In,Washer & Dryer
Basement DevelopmentUnfinished
Basement TypeFull (Unfinished)
Constructed Date2021
Construction MaterialPoured concrete,Wood frame
Construction Style AttachmentDetached
Cooling TypeNone
Exterior FinishBrick,Concrete
Fireplace PresentTrue
Fireplace Total1
Flooring TypeCarpeted,Ceramic Tile,Hardwood
Foundation TypePoured Concrete
Half Bath Total1
Heating FuelNatural gas
Heating TypeForced air
Size Interior2655 sqft
Stories Total2
Total Finished Area2655 sqft
TypeHouse
Land
Size Total363 m2|0-4,050 sqft
Size Total Text363 m2|0-4,050 sqft
Acreagefalse
AmenitiesPark,Playground
Fence TypeFence
Size Irregular363.00
Surrounding
Ammenities Near ByPark,Playground
Zoning DescriptionR-1s
Other
FeaturesTreed,French door,No Smoking Home
BasementUnfinished,Full (Unfinished)
FireplaceTrue
HeatingForced air
Remarks
Welcome to this stunning, practically new 4-bedroom home in the premium phase of Legacy - The Woods. With almost 2700 sq ft of comfort and style, this gem offers impeccable craftsmanship and attention to detail. The upgraded main floor features 8-foot doors, beautiful hardwood flooring that seamlessly flows throughout both levels, and a striking floor-to-ceiling stone fireplace. The open concept layout connects the living room to the high-end chef's kitchen with built-in appliances, built-in range hood, and a large granite center island. A dedicated office space with elegant French doors adds functionality. Upstairs, you'll find a luxurious master ensuite with TWO walk-in, complete with HEATED flooring. Additionally, there's a second bathroom with dual sinks and heated flooring for added convenience. The remaining 3 bedrooms are equally inviting. A bonus room and an upstairs laundry provide additional functionality. The blank canvas basement awaits your personal touch. Enjoy parks, playgrounds, and nearby amenities Legacy has to offer. Don't miss this incredible opportunity! (id:22211)
The listing data above is provided under copyright by the Canada Real Estate Association.
The listing data is deemed reliable but is not guaranteed accurate by Canada Real Estate Association nor RealMaster.
MLS®, REALTOR® & associated logos are trademarks of The Canadian Real Estate Association.
Location
Province:
Alberta
City:
Calgary
Community:
Legacy
Room
Room
Level
Length
Width
Area
5pc Bathroom
Second
9.84
20.24
199.24
9.83 Ft x 20.25 Ft
Bedroom
Second
10.83
11.68
126.45
10.83 Ft x 11.67 Ft
Bedroom
Second
9.25
16.17
149.65
9.25 Ft x 16.17 Ft
Bedroom
Second
8.92
12.43
110.96
8.92 Ft x 12.42 Ft
Bonus
Second
14.57
14.44
210.28
14.58 Ft x 14.42 Ft
Laundry
Second
4.82
12.17
58.70
4.83 Ft x 12.17 Ft
Primary Bedroom
Second
14.44
14.67
211.70
14.42 Ft x 14.67 Ft
2pc Bathroom
Main
5.31
5.09
27.03
5.33 Ft x 5.08 Ft
Dining
Main
10.43
11.25
117.41
10.42 Ft x 11.25 Ft
Kitchen
Main
24.74
10.17
251.60
24.75 Ft x 10.17 Ft
Living
Main
14.24
18.83
268.15
14.25 Ft x 18.83 Ft
Office
Main
9.84
10.56
103.98
9.83 Ft x 10.58 Ft
4pc Bathroom
Main
9.25
9.84
91.06
9.25 Ft x 9.83 Ft
Book Viewing
Your feedback has been submitted.
Submission Failed! Please check your input and try again or contact us


























































































