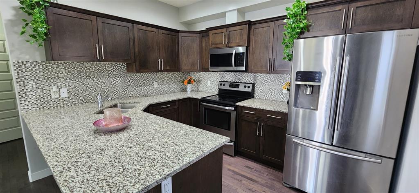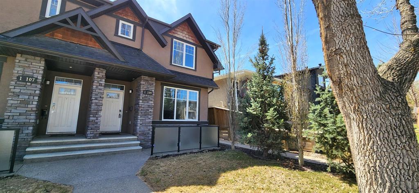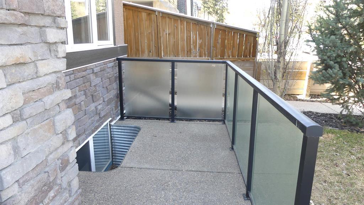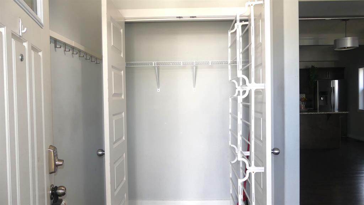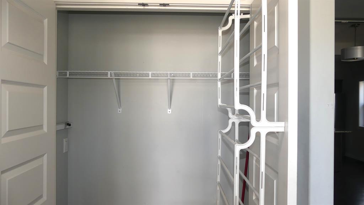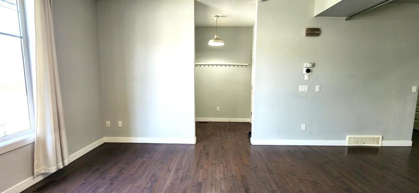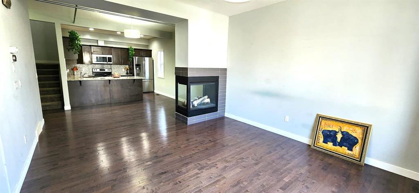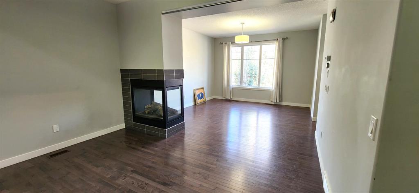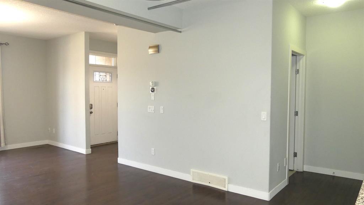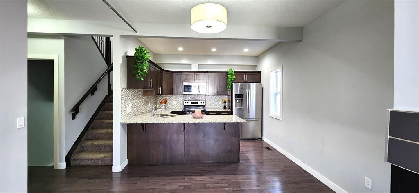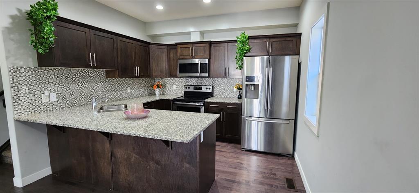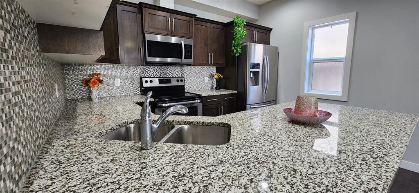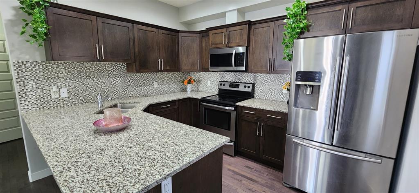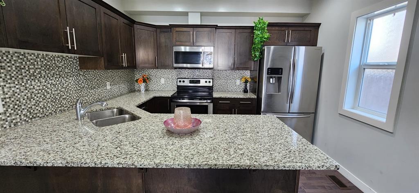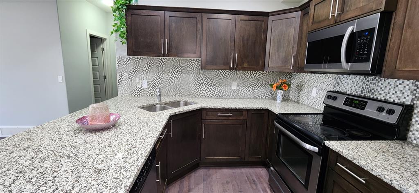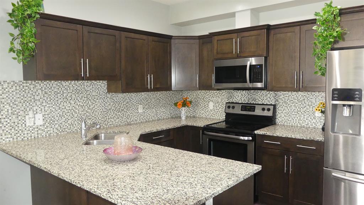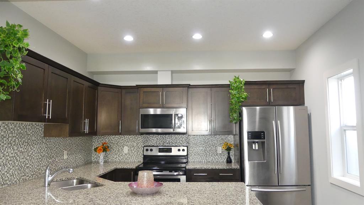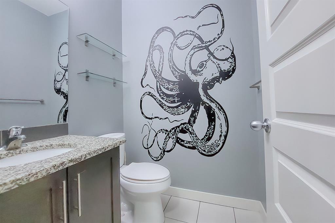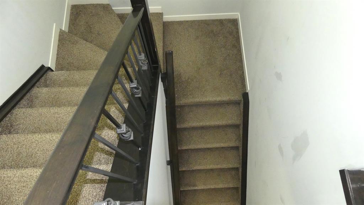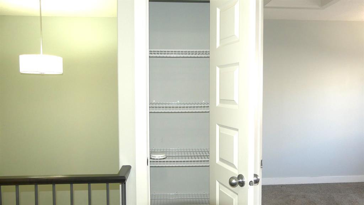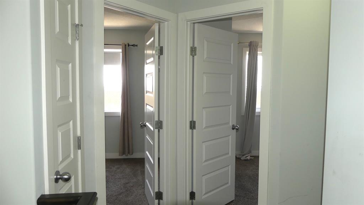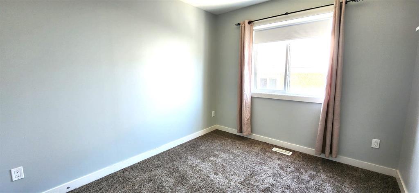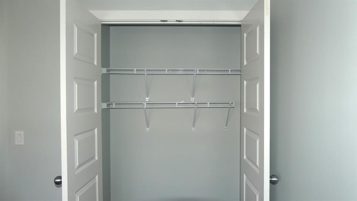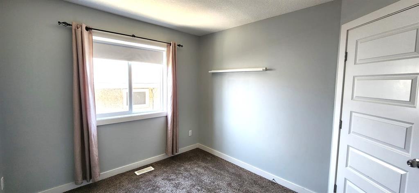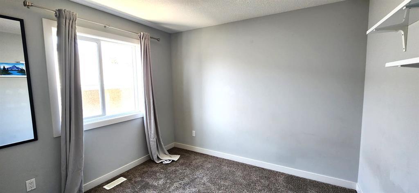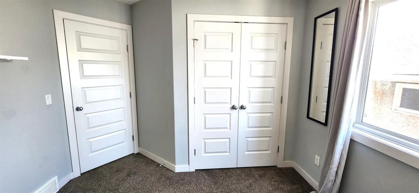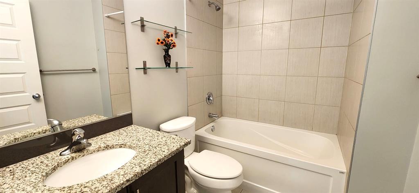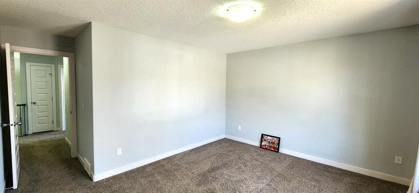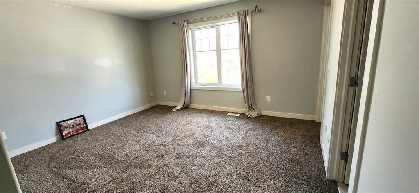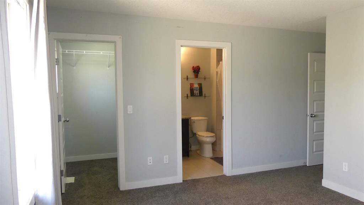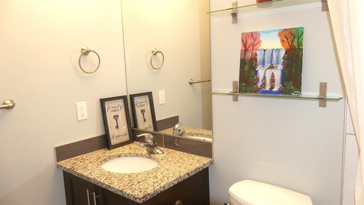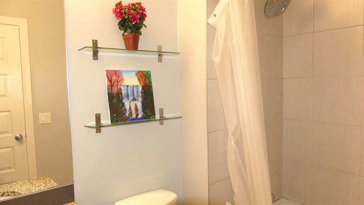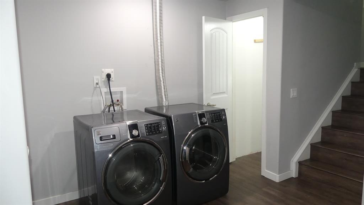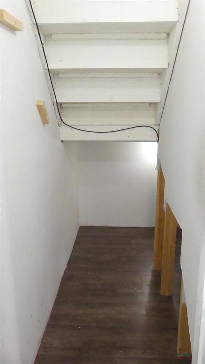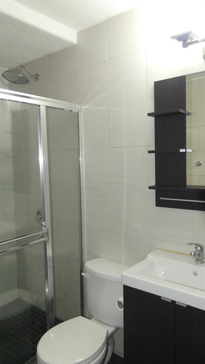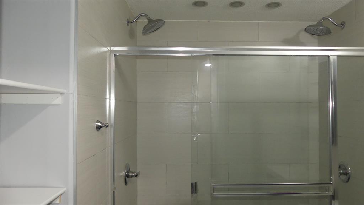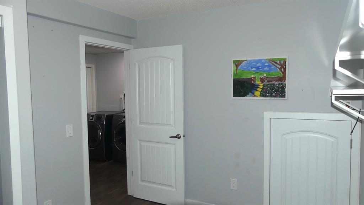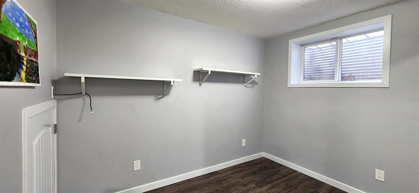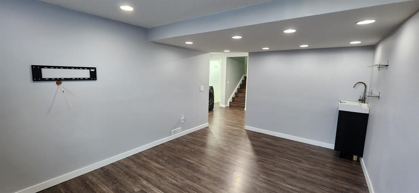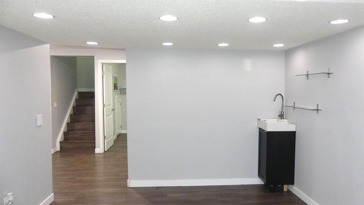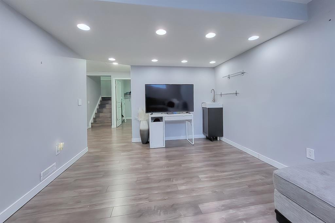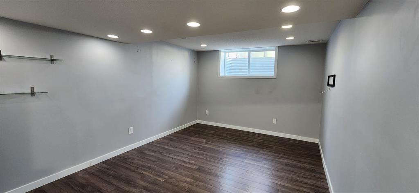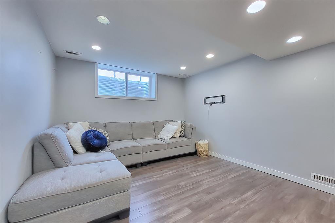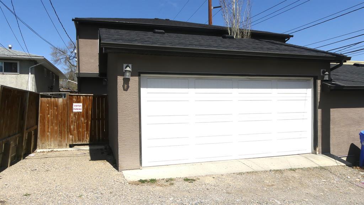- Alberta
- Calgary
109 29 Ave NW
CAD$549,900
CAD$549,900 Asking price
1 109 29 Avenue NWCalgary, Alberta, T2M2L9
Delisted
3+141| 1335.7 sqft
Listing information last updated on Thu Aug 31 2023 12:18:54 GMT-0400 (Eastern Daylight Time)

Open Map
Log in to view more information
Go To LoginSummary
IDA2053824
StatusDelisted
Ownership TypeCondominium/Strata
Brokered ByURBAN-REALTY.ca
TypeResidential Townhouse,Attached
AgeConstructed Date: 2013
Land SizeUnknown
Square Footage1335.7 sqft
RoomsBed:3+1,Bath:4
Maint Fee190 / Monthly
Maint Fee Inclusions
Virtual Tour
Detail
Building
Bathroom Total4
Bedrooms Total4
Bedrooms Above Ground3
Bedrooms Below Ground1
AppliancesRefrigerator,Dishwasher,Stove,Microwave Range Hood Combo,Washer & Dryer
Basement DevelopmentFinished
Basement TypeFull (Finished)
Constructed Date2013
Construction MaterialWood frame
Construction Style AttachmentAttached
Cooling TypeNone
Exterior FinishStone,Stucco
Fireplace PresentTrue
Fireplace Total1
Flooring TypeCarpeted,Ceramic Tile,Hardwood
Foundation TypePoured Concrete
Half Bath Total1
Heating FuelNatural gas
Heating TypeForced air
Size Interior1335.7 sqft
Stories Total2
Total Finished Area1335.7 sqft
TypeRow / Townhouse
Land
Size Total TextUnknown
Acreagefalse
AmenitiesGolf Course,Park,Playground
Fence TypeFence
Landscape FeaturesLandscaped
Surrounding
Ammenities Near ByGolf Course,Park,Playground
Community FeaturesGolf Course Development,Pets Allowed
Zoning DescriptionM-C1
Other
FeaturesBack lane,No Animal Home,No Smoking Home
BasementFinished,Full (Finished)
FireplaceTrue
HeatingForced air
Unit No.1
Prop MgmtSELF MANAGED
Remarks
Open House, August 1st, from 2-4pm and August 2nd from 2-5pm! LOCATION! LOCATION! LOCATION! Welcome to this BEAUTIFUL, 4-BEDROOM and 3.5-BATHROOM townhouse in the desirable community of TUXEDO PARK! This unit boasts of an OPEN FLOOR PLAN on the main level, featuring a 3-SIDED FIREPLACE that separates a large living room and dining room, a kitchen with GRANITE COUNTERS, EATING BAR, TILED BACKSPLASH WITH GLASS MOSAIC TILE ACCENTS, AND A LARGE WINDOW that brings in ABUNDANT amount of NATURAL LIGHT. Let’s not forget the STAINLESS-STEEL APPLIANCES and a half bathroom that complete this level. The upper level consists of an ENORMOUS MASTER BEDROOM with a 4-piece ENSUITE bathroom and a LARGE WALK-IN CLOSET. Two other spacious bedrooms and a 4-piece bathroom complete this level. The BASEMENT IS FULLY FINISHED and consists of a FULL BATHROOM, a 4TH BEDROOM, a MASSIVE recreation room/games room, a laundry room, and a utilities room that has ample of storage space. Additional storage area can be found adjacent to the laundry room, under the staircase. We are not done yet! This home also has a TITLED, GARAGE PARKING and is located close to ALL AMENITIES including a golf course! You will want to get in to see this one soon! (id:22211)
The listing data above is provided under copyright by the Canada Real Estate Association.
The listing data is deemed reliable but is not guaranteed accurate by Canada Real Estate Association nor RealMaster.
MLS®, REALTOR® & associated logos are trademarks of The Canadian Real Estate Association.
Location
Province:
Alberta
City:
Calgary
Community:
Tuxedo Park
Room
Room
Level
Length
Width
Area
Bedroom
Lower
8.92
10.76
96.03
2.72 M x 3.28 M
3pc Bathroom
Lower
6.82
7.32
49.93
2.08 M x 2.23 M
Recreational, Games
Lower
15.49
10.83
167.66
4.72 M x 3.30 M
Laundry
Lower
6.76
8.76
59.20
2.06 M x 2.67 M
Furnace
Lower
8.92
10.76
96.03
2.72 M x 3.28 M
Kitchen
Main
7.09
11.19
79.28
2.16 M x 3.41 M
2pc Bathroom
Main
5.18
4.92
25.51
1.58 M x 1.50 M
Dining
Main
13.16
12.93
170.06
4.01 M x 3.94 M
Living
Main
12.93
13.16
170.06
3.94 M x 4.01 M
Foyer
Main
5.18
4.66
24.15
1.58 M x 1.42 M
Bedroom
Upper
10.43
9.19
95.84
3.18 M x 2.80 M
Primary Bedroom
Upper
13.75
11.84
162.81
4.19 M x 3.61 M
4pc Bathroom
Upper
7.68
5.68
43.57
2.34 M x 1.73 M
Bedroom
Upper
8.83
10.24
90.34
2.69 M x 3.12 M
4pc Bathroom
Upper
5.91
7.84
46.31
1.80 M x 2.39 M
Other
Upper
5.84
5.25
30.66
1.78 M x 1.60 M
Book Viewing
Your feedback has been submitted.
Submission Failed! Please check your input and try again or contact us

