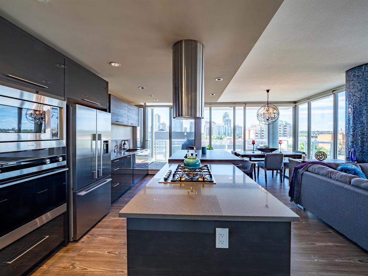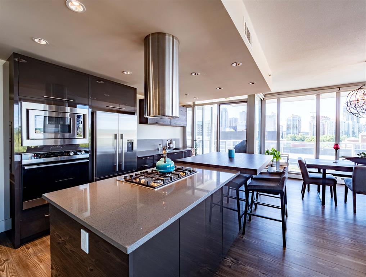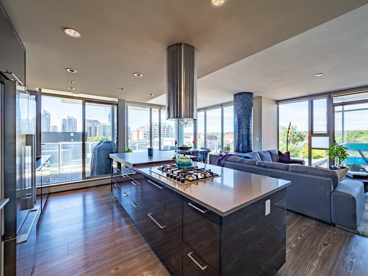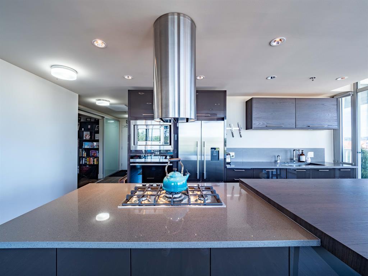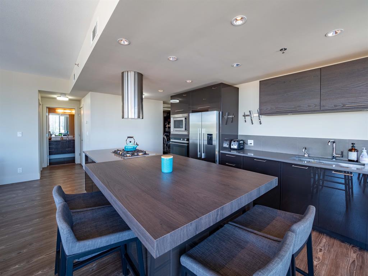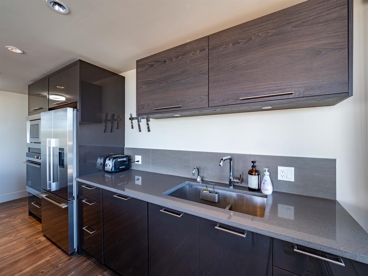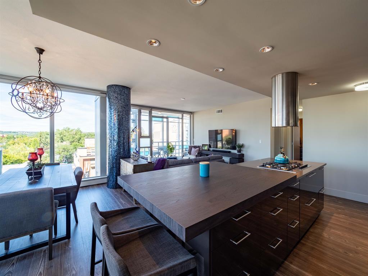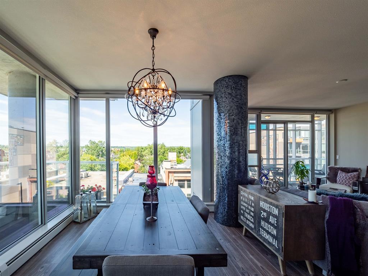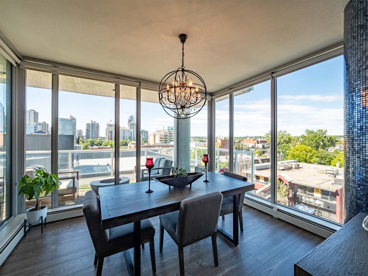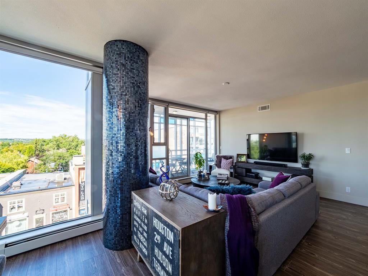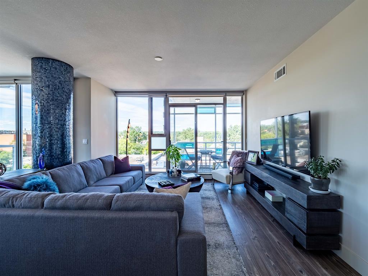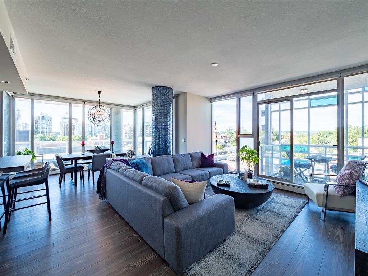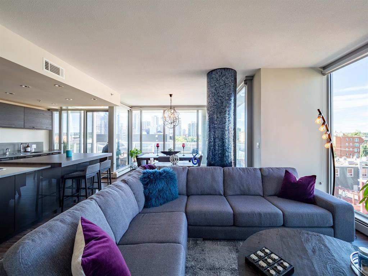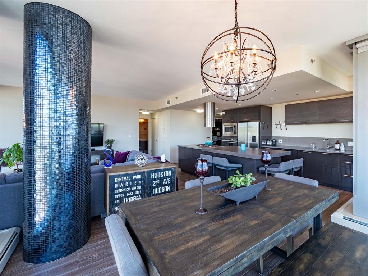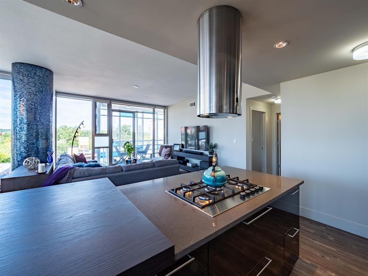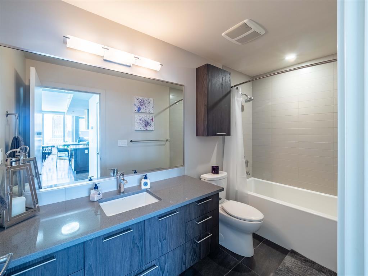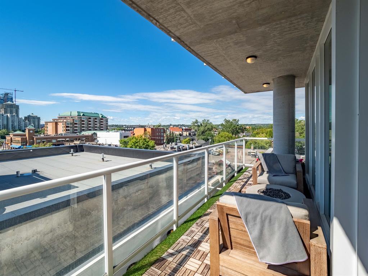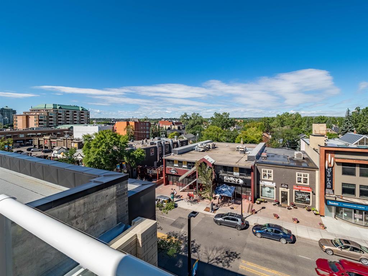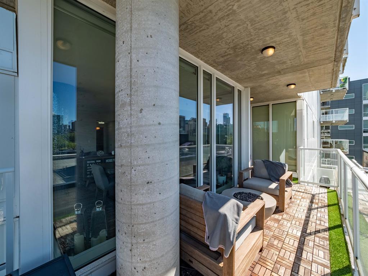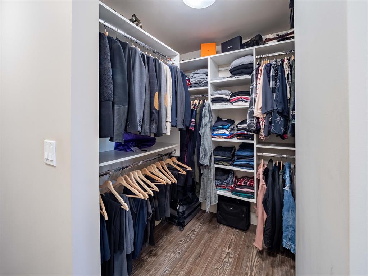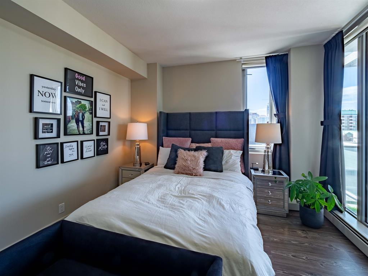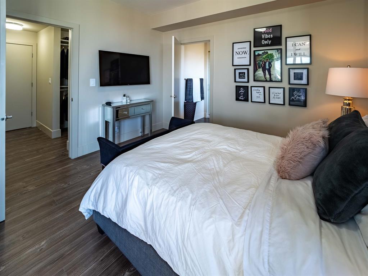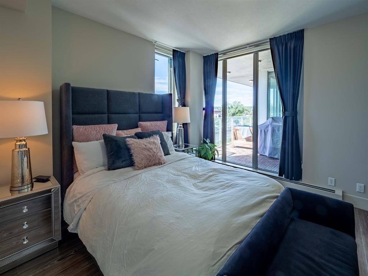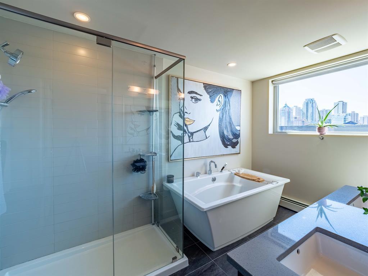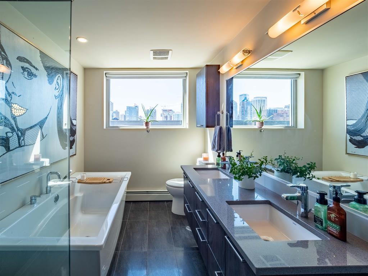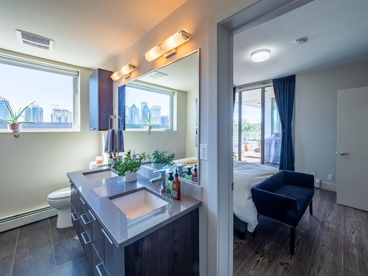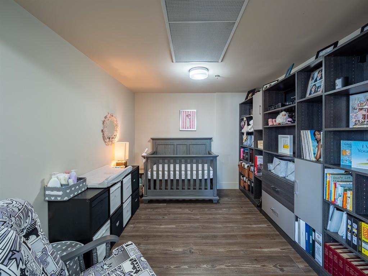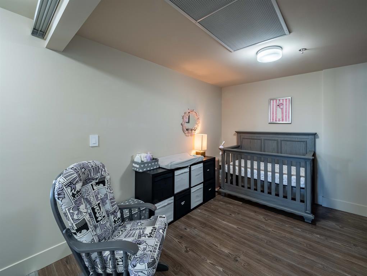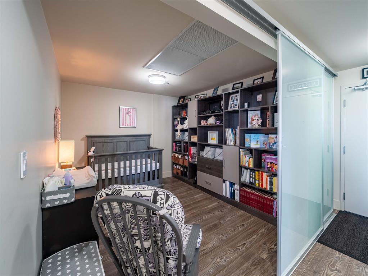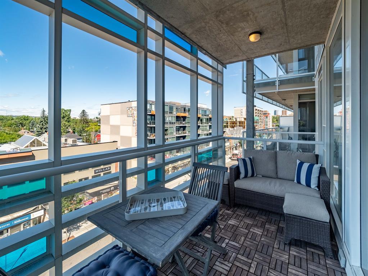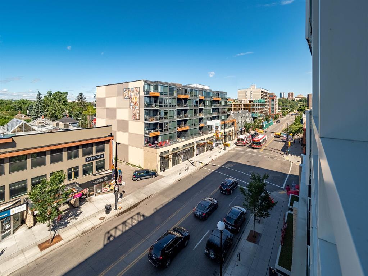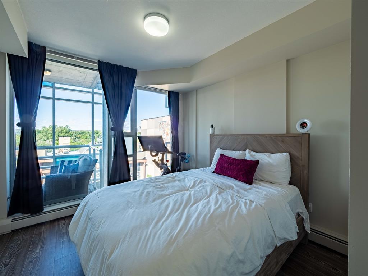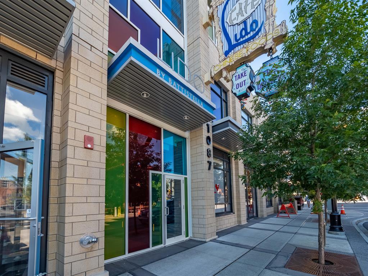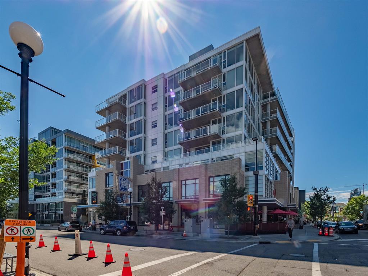- Alberta
- Calgary
1087 2 Ave NW
CAD$755,000
CAD$755,000 Asking price
505 1087 2 Avenue NWCalgary, Alberta, T2N5B2
Delisted · Delisted ·
222| 1329 sqft
Listing information last updated on Thu Jul 13 2023 12:16:39 GMT-0400 (Eastern Daylight Time)

Open Map
Log in to view more information
Go To LoginSummary
IDA2053194
StatusDelisted
Ownership TypeCondominium/Strata
Brokered ByRE/MAX REALTY PROFESSIONALS
TypeResidential Apartment
AgeConstructed Date: 2016
Land SizeUnknown
Square Footage1329 sqft
RoomsBed:2,Bath:2
Maint Fee1079 / Monthly
Maint Fee Inclusions
Virtual Tour
Detail
Building
Bathroom Total2
Bedrooms Total2
Bedrooms Above Ground2
AppliancesRefrigerator,Cooktop - Gas,Dishwasher,Oven,Microwave,Garburator,Hood Fan,Washer & Dryer
Architectural StyleHigh rise
Constructed Date2016
Construction MaterialPoured concrete
Construction Style AttachmentAttached
Cooling TypeCentral air conditioning
Exterior FinishConcrete
Fireplace PresentFalse
Flooring TypeHardwood
Half Bath Total0
Heating TypeHot Water
Size Interior1329 sqft
Stories Total6
Total Finished Area1329 sqft
TypeApartment
Land
Size Total TextUnknown
Acreagefalse
AmenitiesPlayground,Recreation Nearby
Garage
Heated Garage
Underground
Surrounding
Ammenities Near ByPlayground,Recreation Nearby
Community FeaturesPets Allowed With Restrictions
Zoning DescriptionDC
Other
FeaturesElevator,Closet Organizers,No Animal Home,No Smoking Home
FireplaceFalse
HeatingHot Water
Unit No.505
Remarks
Looking for a fantastic Kensington condo? Yes of course, look no futher. This is an amazing sub-penthouse in the Lido. Freshly Painted, with breathtaking views to the south and west, boasting dowtown and River valley views, showcasing the best of our four seasons. Over 1300 square feet of high end finishings some unique to this original owner unit. Floor to ceiling windows flood this unit with natural light from all corners. A large foyer as you enter the space with an adjoining Den area, perfect for the separated home office option, or third bedroom/guest room. A huge open kitchen with alll custom cabinetry as a centre focal point, complete with quartz counters, high end stainless appliances and a built in nook with dining area. An additional formal Dining area leads you to a spaciouis patio which spans the full south end of the unit giving you full city views as you dine. The spcious living area offers you lots of options for furniture placement, giving you the full enjoyment of the space. There is an additional west facing BBQ balcony conveniently located. The master suite of course is fully optioned with a walk in closet, large ensuite with dual sinks and more views of the city skyline. An additional bedroom and full bath completes this unit. 2 titled underground parking is also included. A great location steps from the heart of Kensington, and all downtown amenities. (id:22211)
The listing data above is provided under copyright by the Canada Real Estate Association.
The listing data is deemed reliable but is not guaranteed accurate by Canada Real Estate Association nor RealMaster.
MLS®, REALTOR® & associated logos are trademarks of The Canadian Real Estate Association.
Location
Province:
Alberta
City:
Calgary
Community:
Sunnyside
Room
Room
Level
Length
Width
Area
Living
Main
15.16
12.17
184.50
15.17 Ft x 12.17 Ft
Dining
Main
11.25
4.99
56.12
11.25 Ft x 5.00 Ft
Kitchen
Main
18.18
11.84
215.27
18.17 Ft x 11.83 Ft
Den
Main
10.50
9.84
103.33
10.50 Ft x 9.83 Ft
Primary Bedroom
Main
12.07
11.68
141.02
12.08 Ft x 11.67 Ft
Primary Bedroom
Main
10.50
10.83
113.67
10.50 Ft x 10.83 Ft
Laundry
Main
6.50
6.50
42.20
6.50 Ft x 6.50 Ft
5pc Bathroom
Main
NaN
Measurements not available
4pc Bathroom
Main
NaN
Measurements not available
Book Viewing
Your feedback has been submitted.
Submission Failed! Please check your input and try again or contact us

