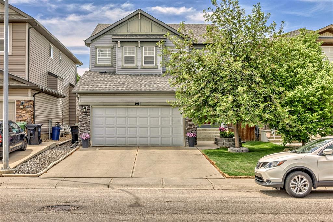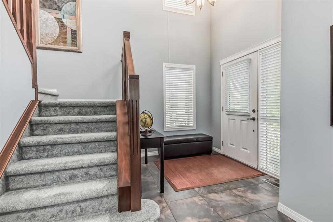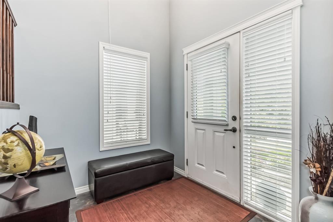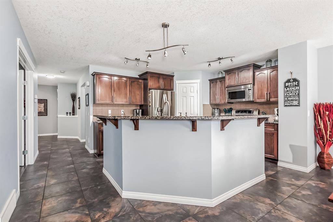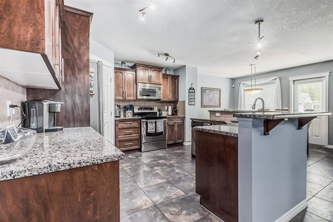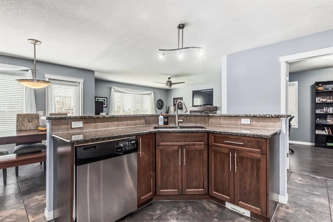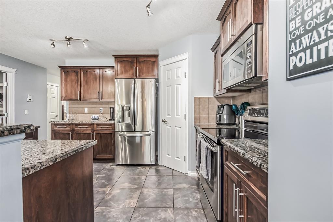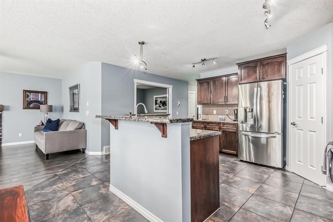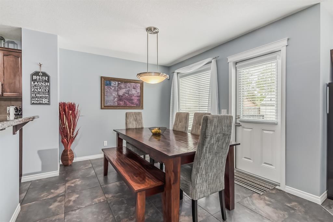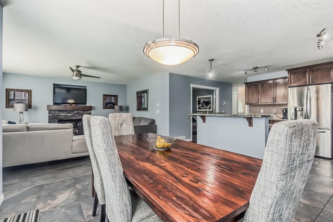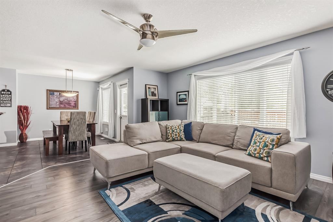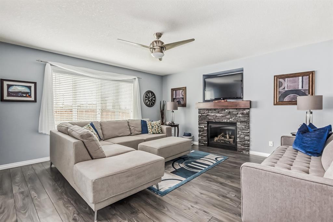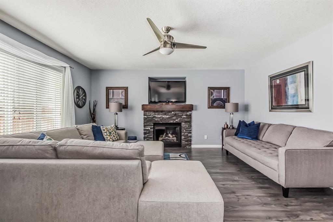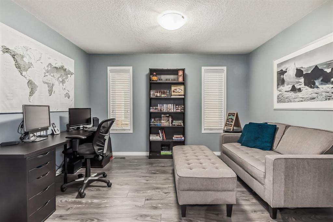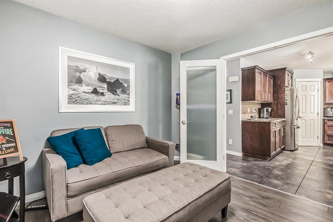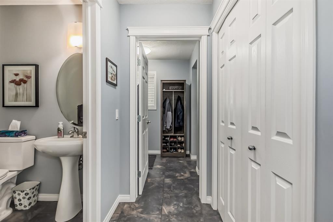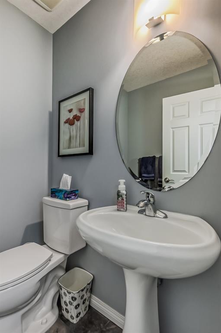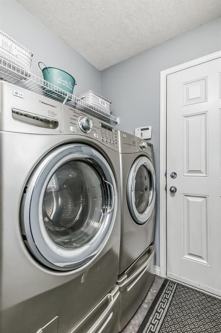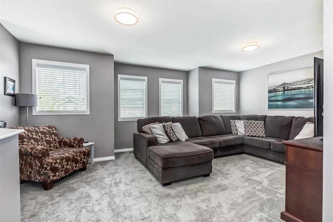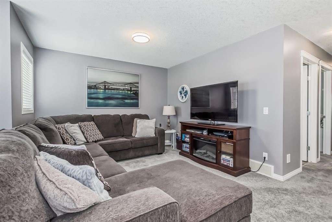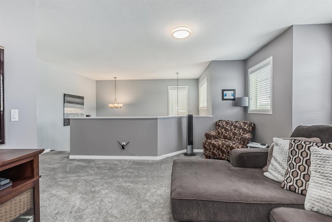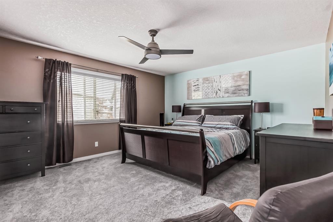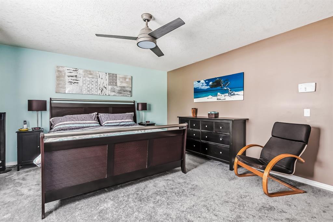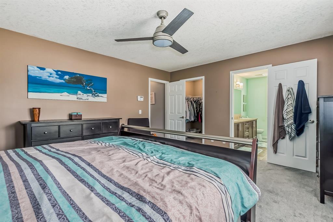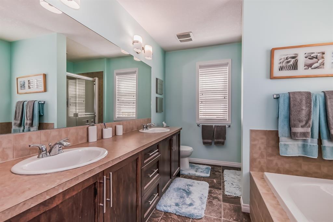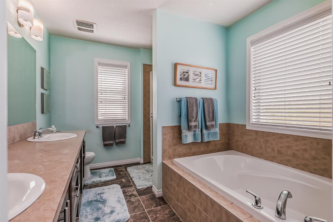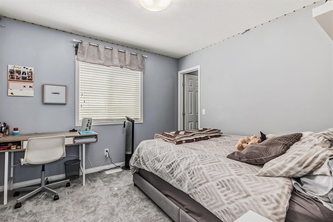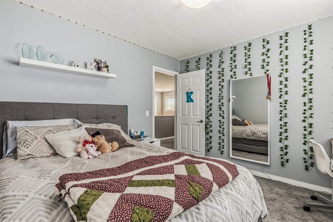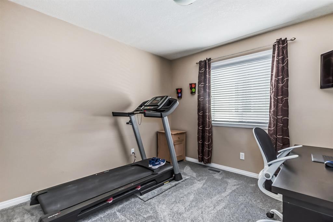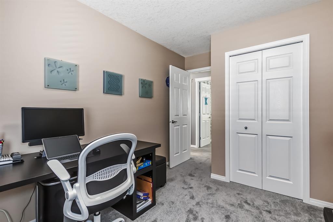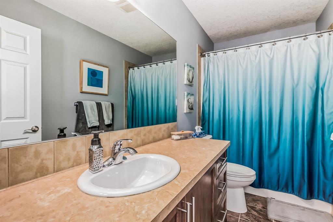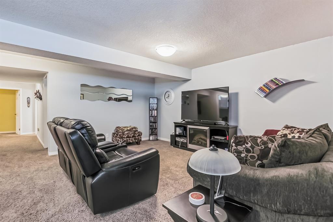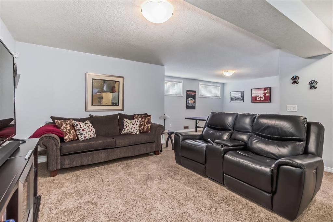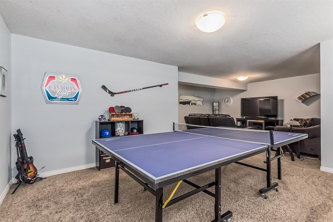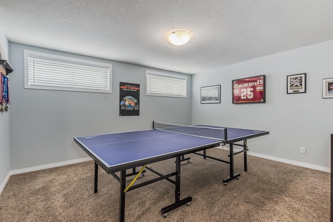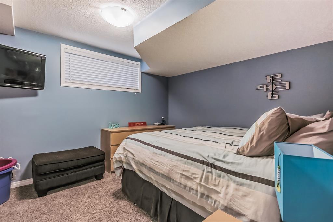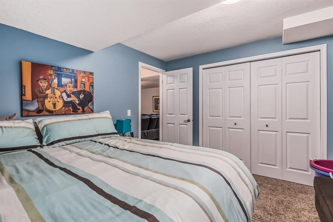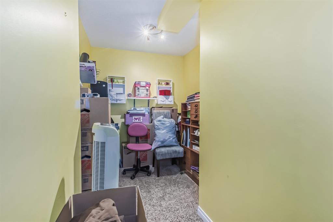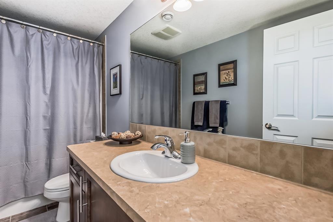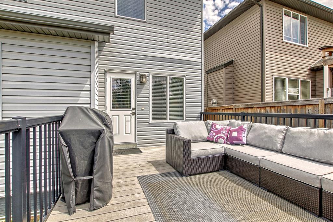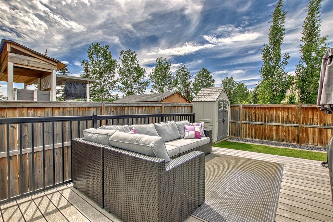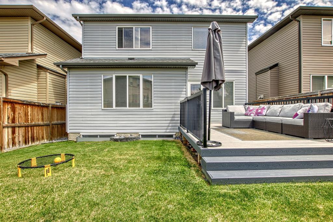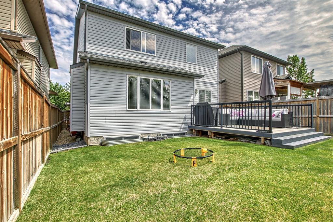- Alberta
- Calgary
1085 Panamount Blvd NW
CAD$750,000
CAD$750,000 Asking price
1085 Panamount Boulevard NWCalgary, Alberta, T3K0J8
Delisted · Delisted ·
3+144| 2269 sqft
Listing information last updated on Tue Jul 18 2023 09:09:01 GMT-0400 (Eastern Daylight Time)

Open Map
Log in to view more information
Go To LoginSummary
IDA2053378
StatusDelisted
Ownership TypeFreehold
Brokered ByCIR REALTY
TypeResidential House,Detached
AgeConstructed Date: 2008
Land Size368 m2|0-4050 sqft
Square Footage2269 sqft
RoomsBed:3+1,Bath:4
Detail
Building
Bathroom Total4
Bedrooms Total4
Bedrooms Above Ground3
Bedrooms Below Ground1
AmenitiesOther
AppliancesRefrigerator,Dishwasher,Stove,Microwave,Window Coverings,Washer & Dryer
Basement DevelopmentFinished
Basement TypeFull (Finished)
Constructed Date2008
Construction MaterialWood frame
Construction Style AttachmentDetached
Cooling TypeCentral air conditioning
Fireplace PresentTrue
Fireplace Total1
Flooring TypeCarpeted,Ceramic Tile,Laminate
Foundation TypePoured Concrete
Half Bath Total1
Heating TypeCentral heating
Size Interior2269 sqft
Stories Total2
Total Finished Area2269 sqft
TypeHouse
Land
Size Total368 m2|0-4,050 sqft
Size Total Text368 m2|0-4,050 sqft
Acreagefalse
AmenitiesPlayground
Fence TypeFence
Size Irregular368.00
Surrounding
Ammenities Near ByPlayground
Zoning DescriptionR-1
Other
FeaturesSee remarks,Other,No Smoking Home
BasementFinished,Full (Finished)
FireplaceTrue
HeatingCentral heating
Remarks
Open House June 17, 1-3pm. Welcome to your dream home in Panorama, Calgary! Nestled in this sought-after community, this stunning 2-story residence offers a perfect blend of elegance, functionality, and contemporary design. Upon arrival, you will be greeted by a charming curb appeal and a double attached garage, providing ample parking and storage space. Step inside and prepare to be captivated by the spacious and inviting interior.The main level features a thoughtfully designed layout, beginning with a convenient walk-through pantry that seamlessly connects the kitchen to the rest of the home. The modern kitchen itself is a chef's delight, boasting sleek countertops, stainless steel appliances, and an abundance of storage space. Adjacent to the kitchen, the open living room provides a cozy atmosphere, complemented by a beautiful fireplace that sets the perfect ambiance for relaxing evenings with loved ones.For those who work from home or desire a dedicated study area, an office on the main floor provides a quiet and private space. Whether it's for business matters or a peaceful retreat, this room offers versatility and convenience.As you ascend the stairs to the second level, you'll find a spacious and bright bonus room, which can serve as a versatile space for entertainment, a playroom, or a relaxing lounge area. The upper level also features three generously sized bedrooms, each thoughtfully designed to provide comfort and privacy. The master suite is a true oasis, featuring a luxurious 4-piece ensuite bathroom and ample closet space, ensuring a tranquil retreat for rest and rejuvenation. Completing the upper level, a well-appointed 4-piece bathroom offers convenience for family members and guests alike.Heading downstairs to the lower level, you'll discover an additional bedroom, providing flexibility for accommodating guests or creating a private living space. A comfortable living room on this level offers a perfect area for relaxation and entertainme nt. Completing the lower level, a well-appointed 4-piece bathroom ensures convenience and functionality.Step outside to the backyard, where you'll find a serene oasis. The deck invites you to enjoy alfresco dining, entertain guests, or simply unwind while soaking in the beautiful surroundings.Situated in the desirable community of Panorama, this home offers convenient access to a host of amenities, including shopping centers, schools, parks, and recreational facilities. With easy access to major highways and transportation routes, commuting to downtown Calgary or exploring the stunning nearby Rocky Mountains is a breeze.Don't miss the opportunity to make this incredible property in Panorama, Calgary, your new home. Contact me today to schedule a private viewing and experience the epitome of modern living in this vibrant and sought-after community. (id:22211)
The listing data above is provided under copyright by the Canada Real Estate Association.
The listing data is deemed reliable but is not guaranteed accurate by Canada Real Estate Association nor RealMaster.
MLS®, REALTOR® & associated logos are trademarks of The Canadian Real Estate Association.
Location
Province:
Alberta
City:
Calgary
Community:
Panorama Hills
Room
Room
Level
Length
Width
Area
Bedroom
Lower
10.56
12.01
126.85
10.58 Ft x 12.00 Ft
4pc Bathroom
Lower
NaN
Measurements not available
Family
Lower
11.15
16.08
179.33
11.17 Ft x 16.08 Ft
Recreational, Games
Lower
13.09
14.83
194.12
13.08 Ft x 14.83 Ft
2pc Bathroom
Main
NaN
Measurements not available
Kitchen
Main
12.99
12.17
158.14
13.00 Ft x 12.17 Ft
Dining
Main
11.84
8.99
106.47
11.83 Ft x 9.00 Ft
Office
Main
12.50
17.09
213.66
12.50 Ft x 17.08 Ft
Primary Bedroom
Upper
16.77
13.75
230.47
16.75 Ft x 13.75 Ft
4pc Bathroom
Upper
NaN
Measurements not available
Bedroom
Upper
10.33
10.66
110.20
10.33 Ft x 10.67 Ft
Bedroom
Upper
10.43
10.56
110.22
10.42 Ft x 10.58 Ft
4pc Bathroom
Upper
NaN
Measurements not available
Book Viewing
Your feedback has been submitted.
Submission Failed! Please check your input and try again or contact us

