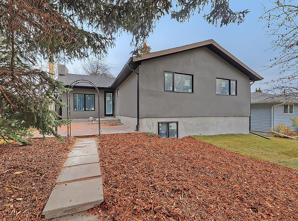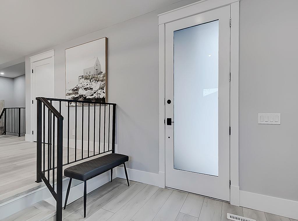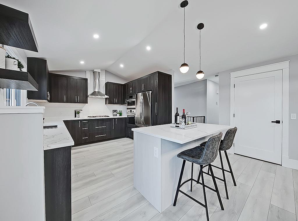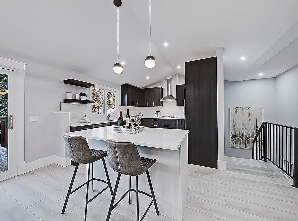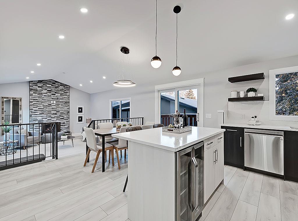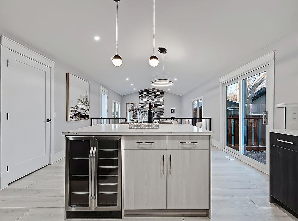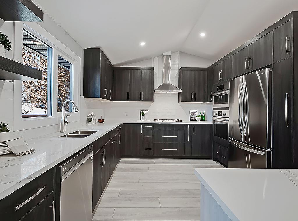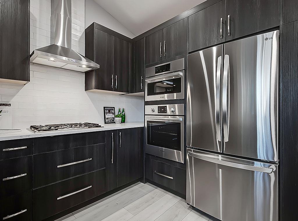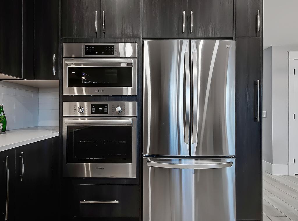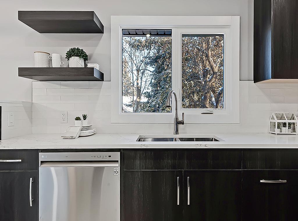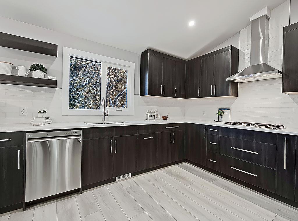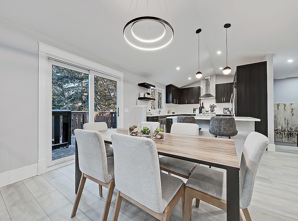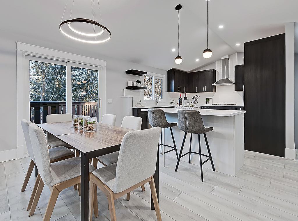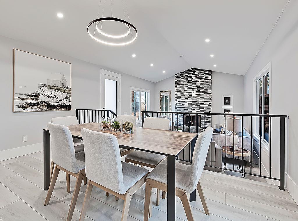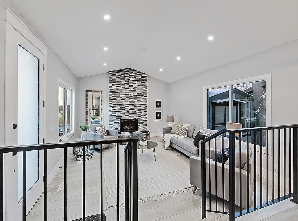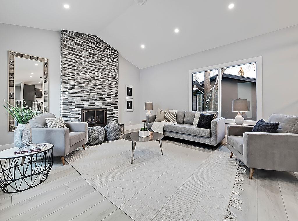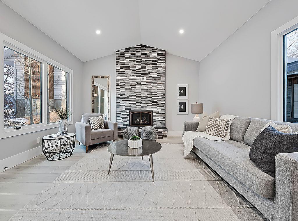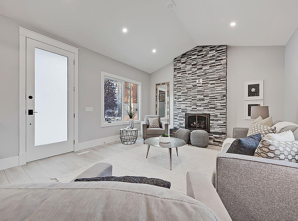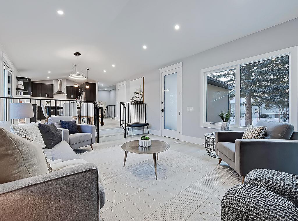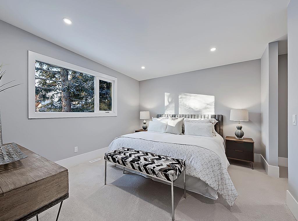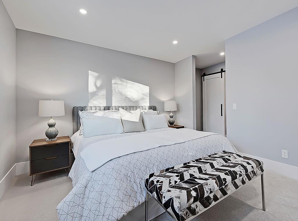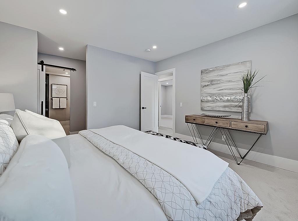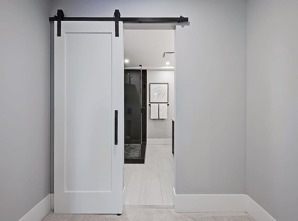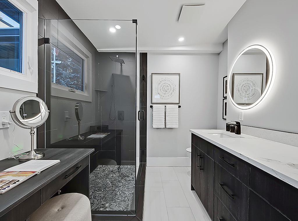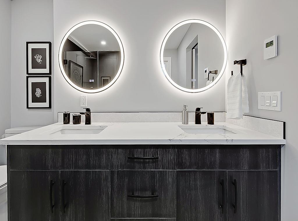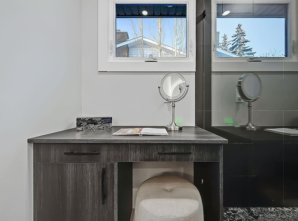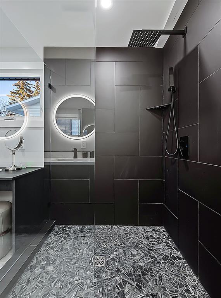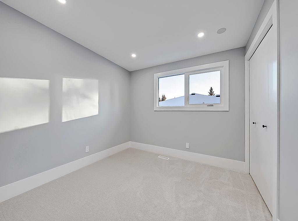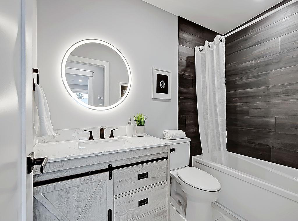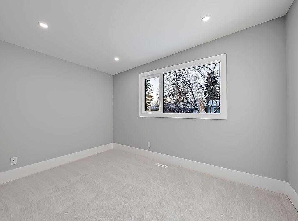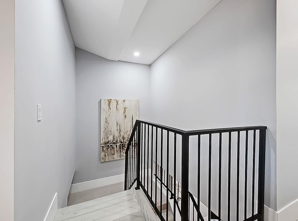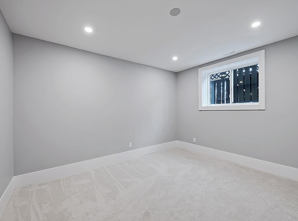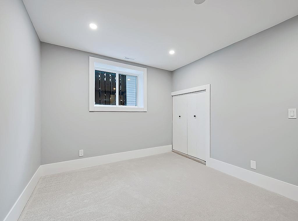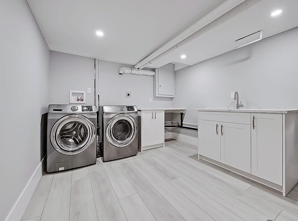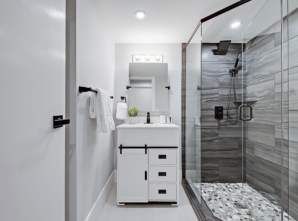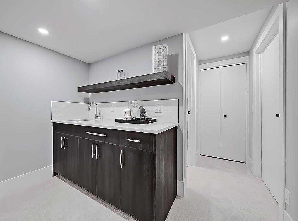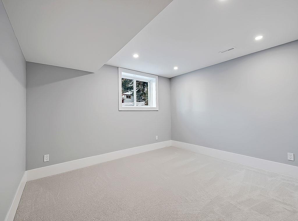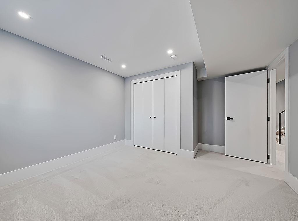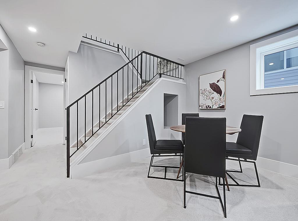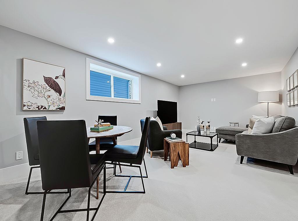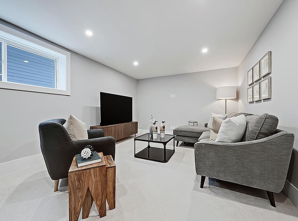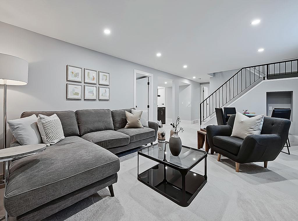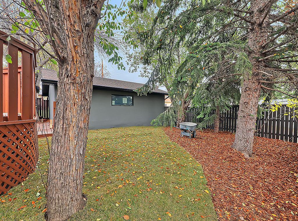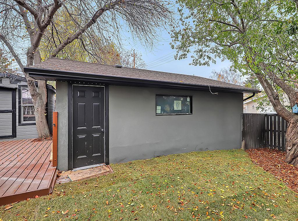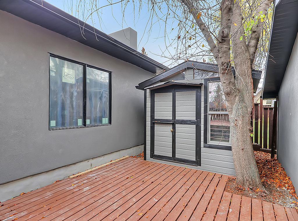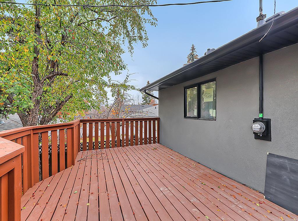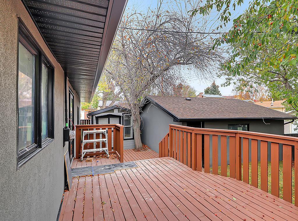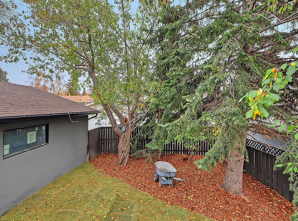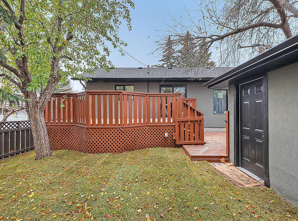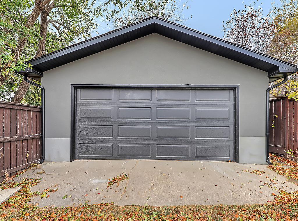- Alberta
- Calgary
108 Silver Brook Dr NW
CAD$860,000
CAD$860,000 Asking price
108 Silver Brook Drive NWCalgary, Alberta, T3B3H5
Delisted · Delisted ·
3+232| 1347.24 sqft
Listing information last updated on Sat Jul 01 2023 02:19:21 GMT-0400 (Eastern Daylight Time)

Open Map
Log in to view more information
Go To LoginSummary
IDA2052067
StatusDelisted
Ownership TypeFreehold
Brokered ByRE/MAX HOUSE OF REAL ESTATE
TypeResidential House,Detached,Bungalow
AgeConstructed Date: 1972
Land Size531 m2|4051 - 7250 sqft
Square Footage1347.24 sqft
RoomsBed:3+2,Bath:3
Detail
Building
Bathroom Total3
Bedrooms Total5
Bedrooms Above Ground3
Bedrooms Below Ground2
AppliancesWasher,Refrigerator,Cooktop - Gas,Dishwasher,Oven,Dryer,Microwave,Hood Fan
Architectural StyleBungalow
Basement DevelopmentFinished
Basement TypeFull (Finished)
Constructed Date1972
Construction MaterialWood frame
Construction Style AttachmentDetached
Cooling TypeCentral air conditioning
Exterior FinishStucco
Fireplace PresentTrue
Fireplace Total1
Flooring TypeCarpeted,Ceramic Tile,Laminate
Foundation TypePoured Concrete
Half Bath Total0
Heating FuelNatural gas
Heating TypeForced air
Size Interior1347.24 sqft
Stories Total1
Total Finished Area1347.24 sqft
TypeHouse
Land
Size Total531 m2|4,051 - 7,250 sqft
Size Total Text531 m2|4,051 - 7,250 sqft
Acreagefalse
AmenitiesPark,Playground,Recreation Nearby
Fence TypeFence
Landscape FeaturesLandscaped
Size Irregular531.00
Surrounding
Ammenities Near ByPark,Playground,Recreation Nearby
Zoning DescriptionR-C1
Other
FeaturesBack lane,PVC window,Closet Organizers
BasementFinished,Full (Finished)
FireplaceTrue
HeatingForced air
Remarks
Welcome to 108 Silver Brook Drive, in the highly sought after community of Silver Springs, named Calgary's best community 2022. This fully and extensively renovated home has 2540 SqFt of high end, custom living space and features 5 total bedrooms (3 above grade), 3 full bathrooms, vaulted ceilings (brand new engineered truss system over the whole home), central A/C, carefully curated finishes, new HVAC systems, new electrical, new LUX windows and doors, spray foam in the attic with R40 on top for a total R52. All required mechanical permits and building permits have been acquired, passed and closed. The open concept living space is home to a high-end kitchen which features loads of custom cabinetry, high end stainless steel appliances, and a functional island with built-in beverage center. The kitchen has fantastic sight-lines to the dining space, which provides access to the multi-tiered rear deck, private backyard. The sunken living room is anchored by a gas fireplace and visually intricate surround that extends to the vaulted ceilings. Hard surface flooring is present throughout the main living spaces and down the hallway which leads to the main floor living quarters. A total of 3 bedrooms here. The two secondary bedrooms (both generously sized) share a 4-piece bathroom that is home to a tub/shower with custom tile surround. The primary suite is large enough to easily accommodate king sized furniture (pictured), passing the walk-through closet and into the spa-like ensuite. Make-up counter with storage, custom tile shower, dual sinks with LED lit mirrors and plenty of storage. The basement has large, deep windows that flood the space with natural light. The recreation room is large enough to house a cozy TV/movie area as well as an area perfect for a games table or casual seating space. A wet bar provides great function and additional storage. Two more bedrooms are found in the basement that share a 3-piece bathroom. The fully finished and very functional laundry room has plenty of cabinetry, storage and counter space. Rounding off the basement is a large, unfinished storage room. The exterior of the home has been completely redone (including the garage) with new acrylic stucco, facia, eaves, roof system, shingles and landscaping. The garage is fully insulated with new windows, door and garage door. Silver Springs is a well located NW community with schools within the community and near by. Endless trails on the ridge and down into the bow valley. There are also many shops restaurants and amenities within and close to the community. Close to hospitals, U of C and an easy 20 minute commute to Downtown. (id:22211)
The listing data above is provided under copyright by the Canada Real Estate Association.
The listing data is deemed reliable but is not guaranteed accurate by Canada Real Estate Association nor RealMaster.
MLS®, REALTOR® & associated logos are trademarks of The Canadian Real Estate Association.
Location
Province:
Alberta
City:
Calgary
Community:
Silver Springs
Room
Room
Level
Length
Width
Area
Bedroom
Bsmt
12.24
10.83
132.49
3.73 M x 3.30 M
Bedroom
Bsmt
9.58
9.51
91.15
2.92 M x 2.90 M
Recreational, Games
Bsmt
20.41
12.17
248.39
6.22 M x 3.71 M
Laundry
Bsmt
10.17
8.99
91.43
3.10 M x 2.74 M
Storage
Bsmt
17.09
14.17
242.27
5.21 M x 4.32 M
3pc Bathroom
Bsmt
NaN
Measurements not available
Living
Main
17.42
14.83
258.35
5.31 M x 4.52 M
Eat in kitchen
Main
14.17
11.91
168.80
4.32 M x 3.63 M
Dining
Main
10.50
9.42
98.86
3.20 M x 2.87 M
Primary Bedroom
Main
12.93
11.91
153.95
3.94 M x 3.63 M
Bedroom
Main
12.93
8.92
115.35
3.94 M x 2.72 M
Bedroom
Main
9.58
9.51
91.15
2.92 M x 2.90 M
4pc Bathroom
Main
NaN
Measurements not available
4pc Bathroom
Main
NaN
Measurements not available
Book Viewing
Your feedback has been submitted.
Submission Failed! Please check your input and try again or contact us

