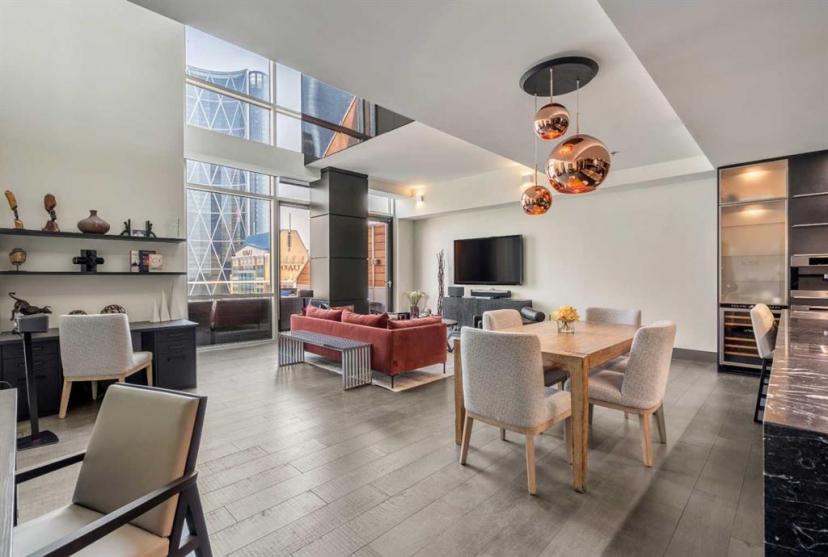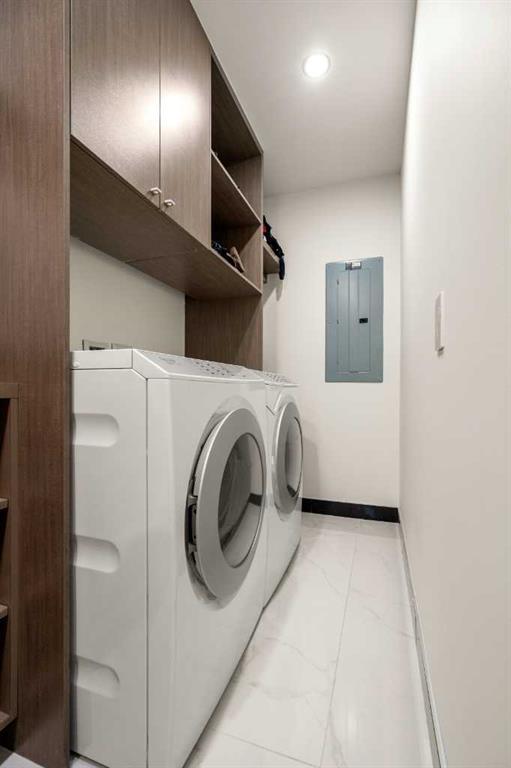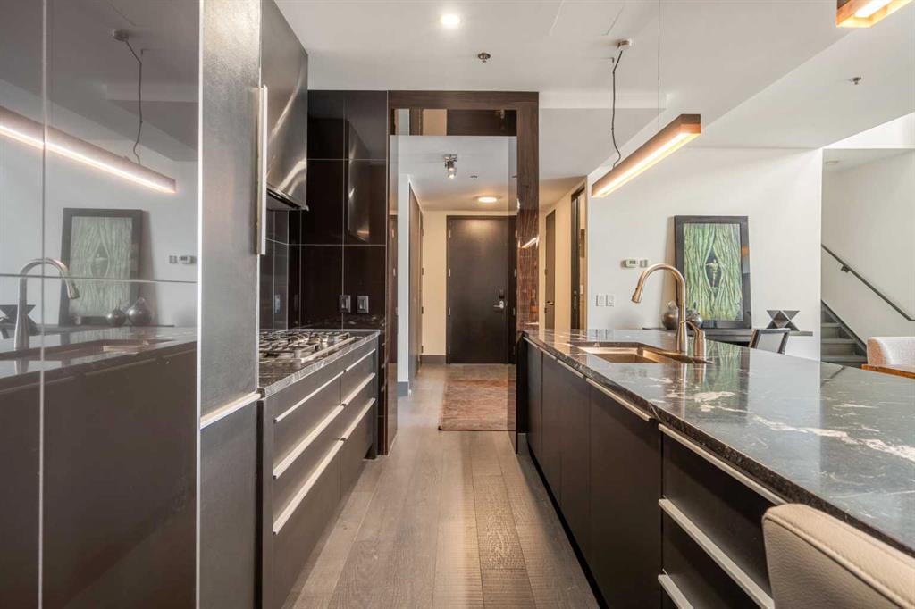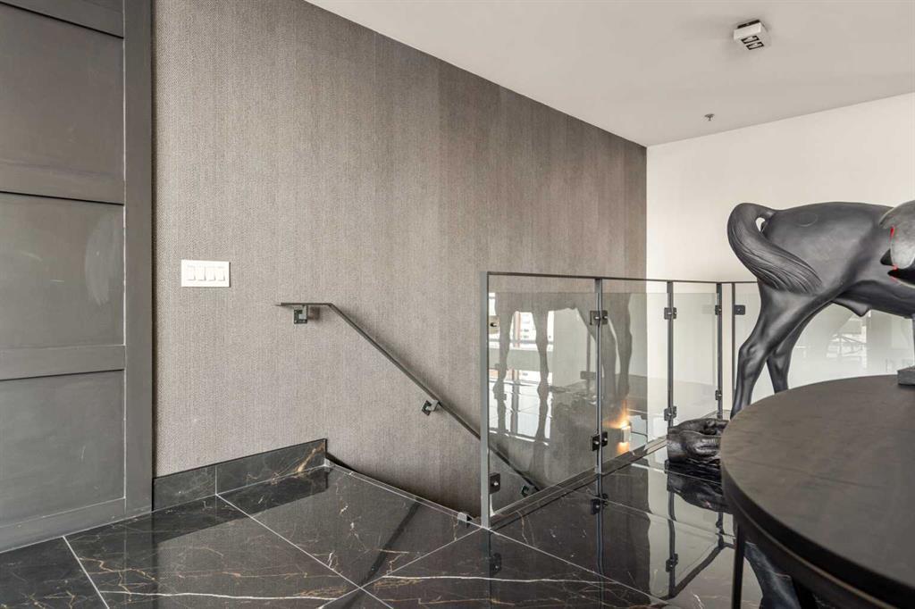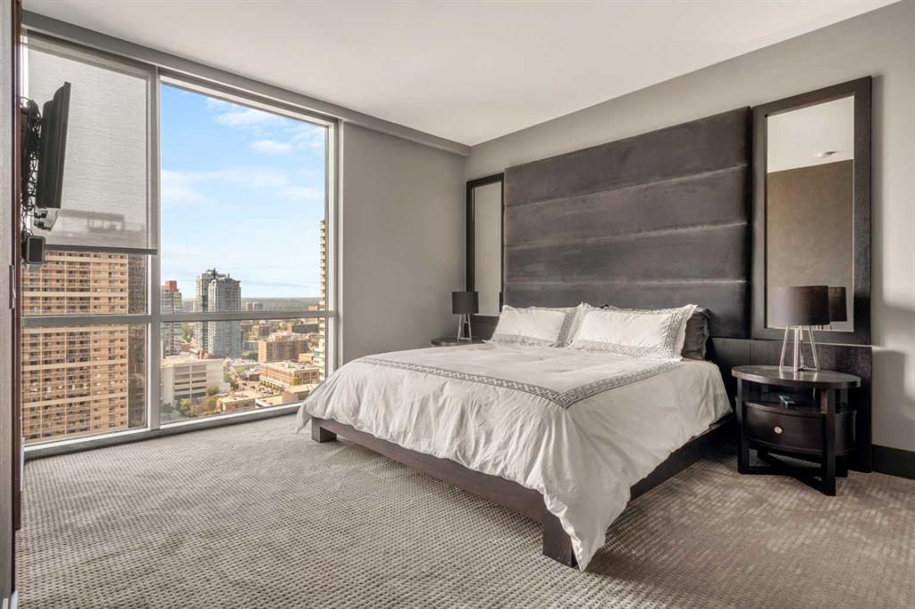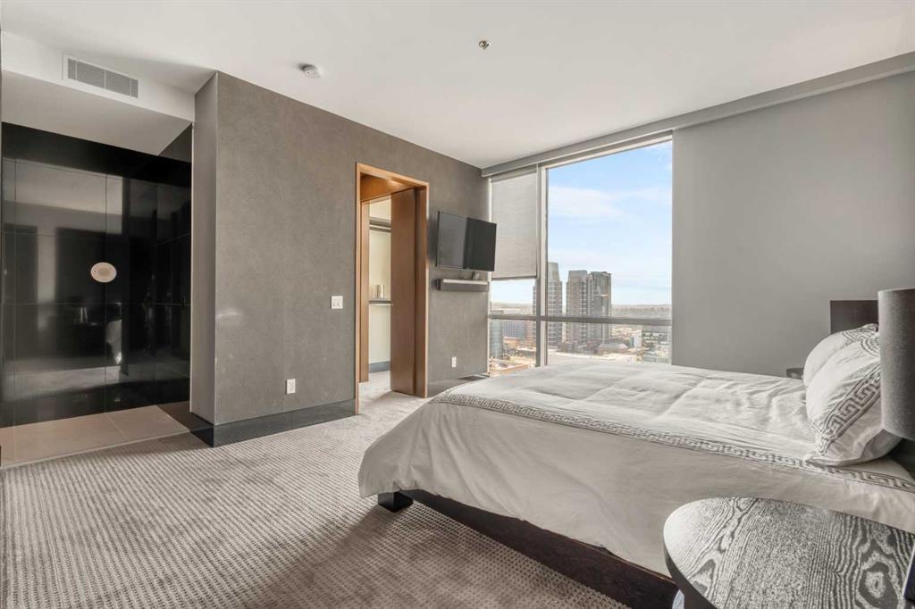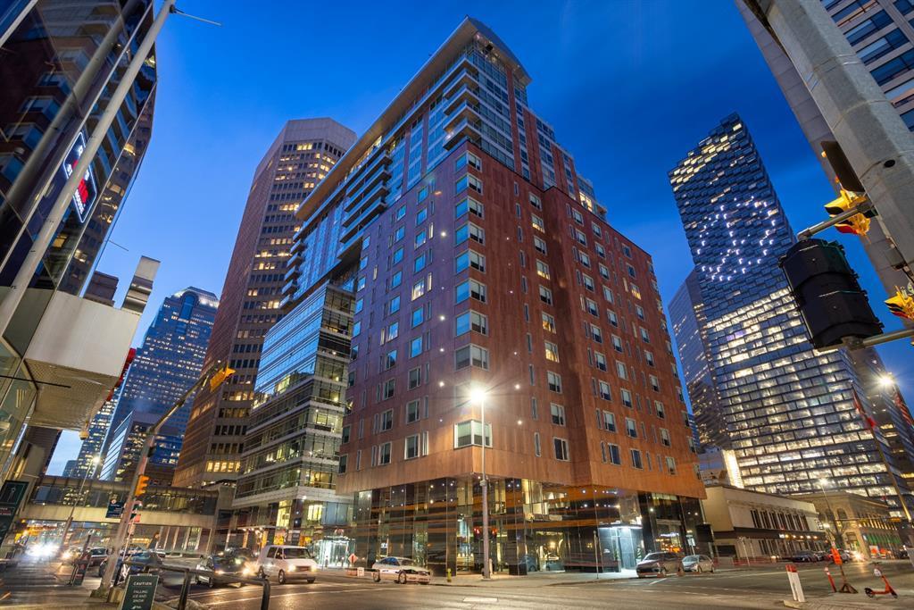- Alberta
- Calgary
108 9 Ave SW
CAD$1,949,000
CAD$1,949,000 Asking price
2002 108 9 Ave SWCalgary, Alberta, T2P0S9
Delisted
332| 2513 sqft
Listing information last updated on December 2nd, 2023 at 1:09am UTC.

Open Map
Log in to view more information
Go To LoginSummary
IDA2053006
StatusDelisted
Ownership TypeCondominium/Strata
Brokered ByCIR REALTY
TypeResidential Apartment
AgeConstructed Date: 2010
Land SizeUnknown
Square Footage2513 sqft
RoomsBed:3,Bath:3
Maint Fee2227.58 / Monthly
Maint Fee Inclusions
Virtual Tour
Detail
Building
Bathroom Total3
Bedrooms Total3
Bedrooms Above Ground3
AmenitiesExercise Centre,Party Room,Recreation Centre
AppliancesRefrigerator,Range - Gas,Dishwasher,Wine Fridge,Microwave,Oven - Built-In,Hood Fan,Washer & Dryer
Constructed Date2010
Construction MaterialPoured concrete
Construction Style AttachmentAttached
Cooling TypeCentral air conditioning
Exterior FinishConcrete
Fireplace PresentFalse
Flooring TypeCarpeted,Hardwood,Tile
Half Bath Total1
Heating TypeIn Floor Heating
Size Interior2513 sqft
Stories Total20
Total Finished Area2513 sqft
TypeApartment
Land
Size Total TextUnknown
Acreagefalse
Surrounding
Community FeaturesPets Allowed With Restrictions
Zoning DescriptionCR20-C20/R20
Other
FeaturesCloset Organizers,Parking
FireplaceFalse
HeatingIn Floor Heating
Unit No.2002
Remarks
With a twist of the handle you can open the door to a life of modern magnificence + effortless exclusivity. Welcome to the Penthouse - one of the most coveted addresses in the city. Nestled at the foot of the Calgary Tower in the downtown core, the location is truly second to none. Indulge your senses and walk out to the expansive outdoor terrace, chinook breeze blowing, the dazzling illuminated skyline staring back - you are on top of the world. Inside you will discover a two level layout, flooded with natural light via the large windows on both sides. Stand in awe at the 21 foot vaulted ceilings extending above the main floor living area. A space designed for entertainers and a distinguished kitchen for the dramatics. Quartz counters, integrated Miele appliances, gas range, custom cabinets, cappuccino maker + wine fridge. Let's head upstairs to the picturesque wall of windows looking out to the Calgary tower and secondary living area - an amazing additional space to cater to your lifestyle. Retreat to the outstanding primary bedroom + magazine worthy ensuite bathroom. Soaker tub, walk-in shower, dual sinks, storage cabinets + fully tiled fashion runway like hallway that leads to the walk-in closet. The second bedroom enjoys those magical city views and the third room consists of a space saving murphy bed and built-in desk. The upper floor full bathroom revels in the south views and just adds to the high-end experience for visiting guests. This very private + boutique complex offers onsite concierge services to simplify your daily routine. Enjoy access to Le Germain Hotel amenities including RnR Wellness Spa, fitness centre, valet parking, restaurants, room service, catering, conference rooms, housekeeping and dry cleaning. Additional perks include two underground parking stalls, secure storage area, car wash, pet shower + bike room. World renowned architectural firm Lemay Michaud joined forces with Groupe Germain to create this gorgeous landmark. A life of style, sophistication + spectacular opulence. This is your chance to call it home. Check out the full lifestyle tour video on YouTube! (id:22211)
The listing data above is provided under copyright by the Canada Real Estate Association.
The listing data is deemed reliable but is not guaranteed accurate by Canada Real Estate Association nor RealMaster.
MLS®, REALTOR® & associated logos are trademarks of The Canadian Real Estate Association.
Location
Province:
Alberta
City:
Calgary
Community:
Downtown Commercial Core
Room
Room
Level
Length
Width
Area
Family
Second
22.67
16.67
377.84
22.67 Ft x 16.67 Ft
Primary Bedroom
Second
14.50
12.57
182.22
14.50 Ft x 12.58 Ft
Other
Second
9.51
6.92
65.86
9.50 Ft x 6.92 Ft
5pc Bathroom
Second
9.51
6.92
65.86
9.50 Ft x 6.92 Ft
Bedroom
Second
12.99
10.33
134.27
13.00 Ft x 10.33 Ft
Bedroom
Second
11.58
10.33
119.69
11.58 Ft x 10.33 Ft
Laundry
Second
9.09
4.43
40.25
9.08 Ft x 4.42 Ft
3pc Bathroom
Second
10.93
4.92
53.77
10.92 Ft x 4.92 Ft
Furnace
Second
4.92
2.59
12.76
4.92 Ft x 2.58 Ft
Living
Main
22.93
12.83
294.19
22.92 Ft x 12.83 Ft
Kitchen
Main
16.08
8.92
143.46
16.08 Ft x 8.92 Ft
Dining
Main
18.18
8.50
154.45
18.17 Ft x 8.50 Ft
Foyer
Main
7.74
6.59
51.06
7.75 Ft x 6.58 Ft
2pc Bathroom
Main
6.99
3.51
24.53
7.00 Ft x 3.50 Ft
Furnace
Main
3.31
3.18
10.55
3.33 Ft x 3.17 Ft
Other
Main
19.42
18.18
353.02
19.42 Ft x 18.17 Ft
Other
Main
31.17
8.76
273.03
31.17 Ft x 8.75 Ft
Book Viewing
Your feedback has been submitted.
Submission Failed! Please check your input and try again or contact us











