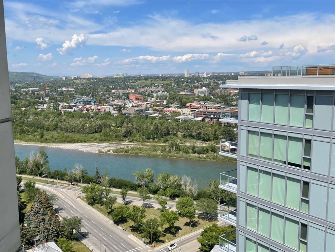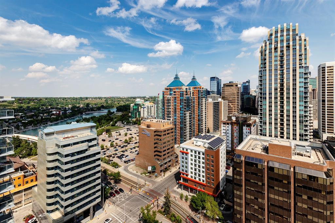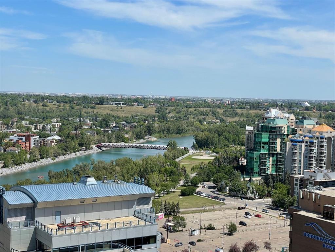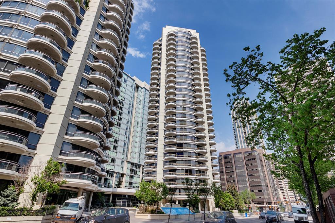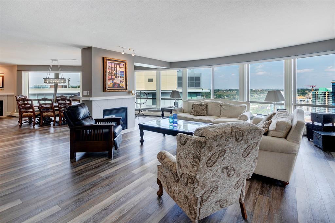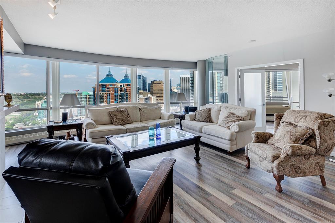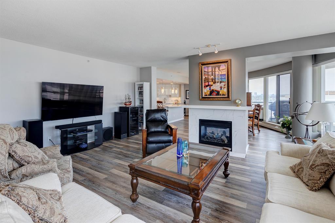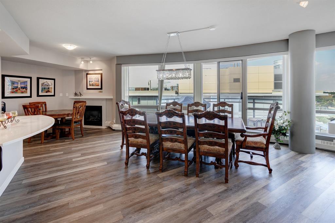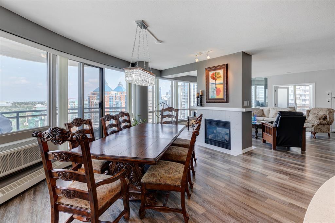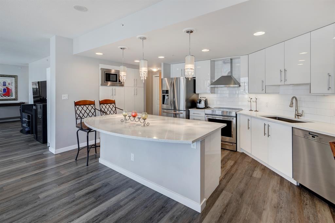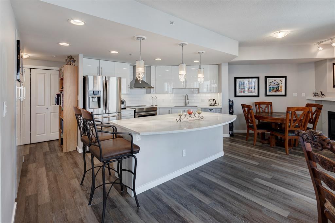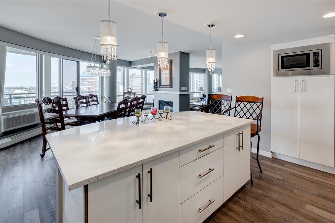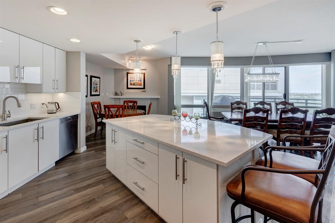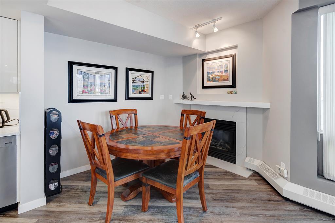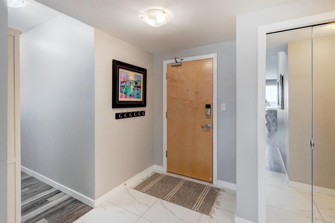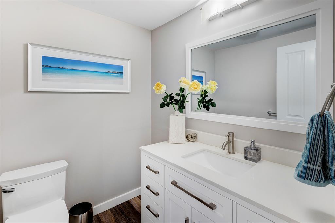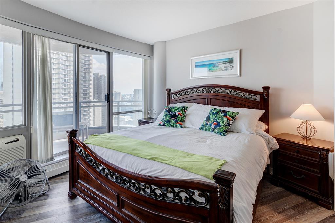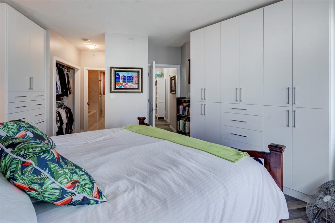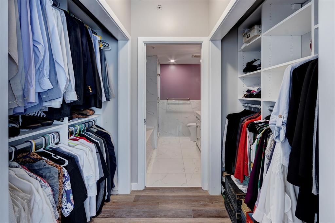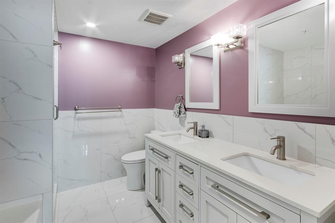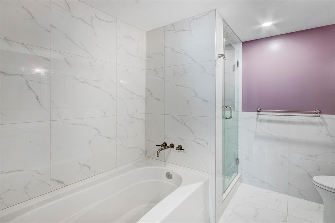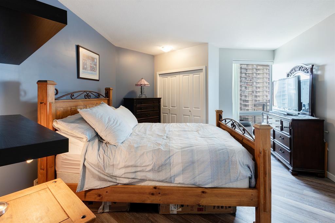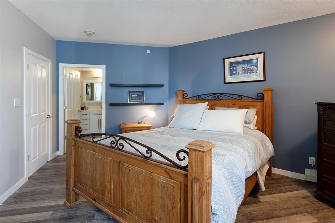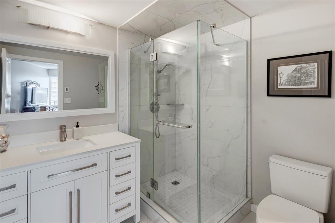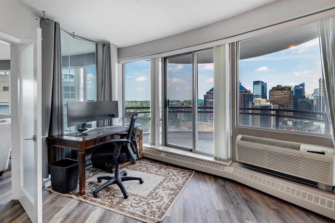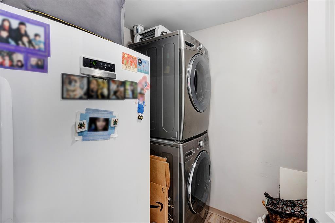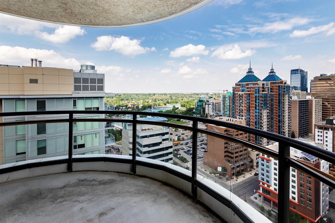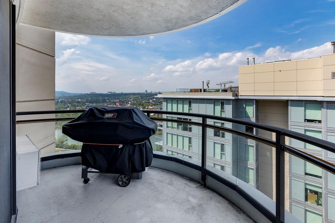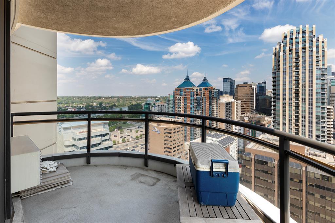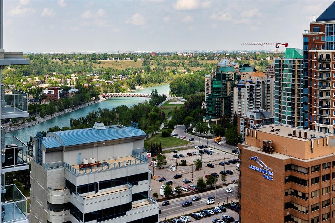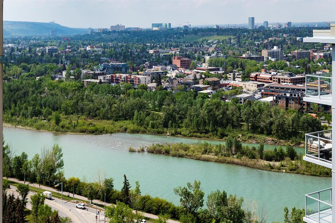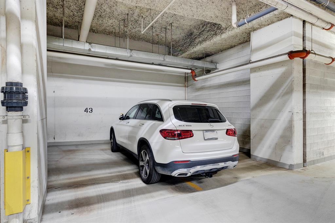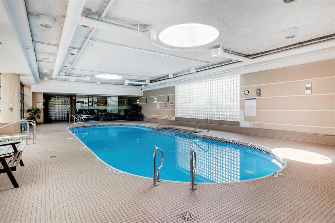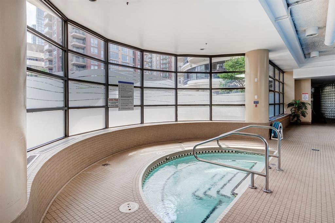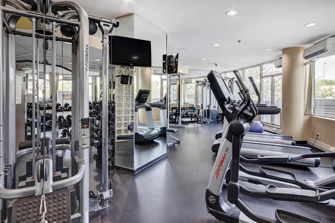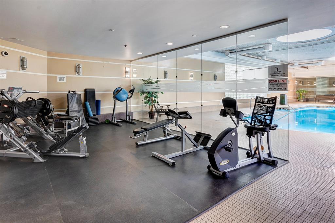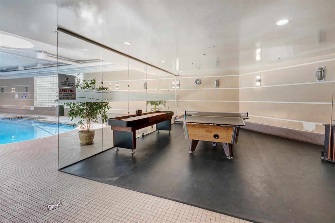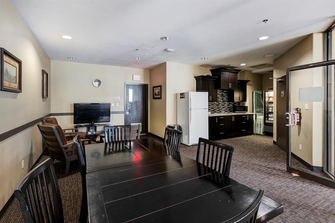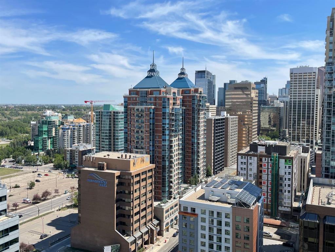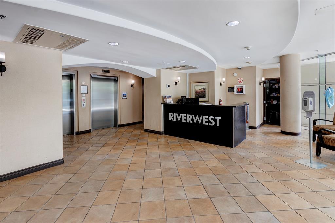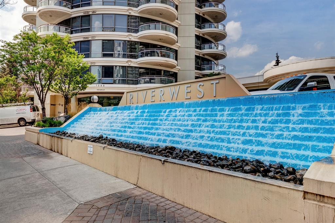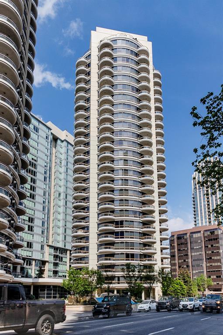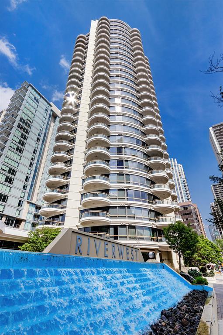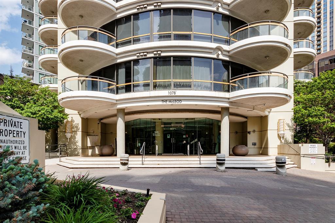- Alberta
- Calgary
1078 6 Ave SW
CAD$879,900
CAD$879,900 Asking price
2501 1078 6 Avenue SWCalgary, Alberta, T2P5N6
Delisted · Delisted ·
332| 1903.22 sqft
Listing information last updated on Thu Jul 20 2023 01:45:38 GMT-0400 (Eastern Daylight Time)

Open Map
Log in to view more information
Go To LoginSummary
IDA2052235
StatusDelisted
Ownership TypeCondominium/Strata
Brokered ByCENTURY 21 BAMBER REALTY LTD.
TypeResidential Apartment
AgeConstructed Date: 2004
Land SizeUnknown
Square Footage1903.22 sqft
RoomsBed:3,Bath:3
Maint Fee1292 / Monthly
Maint Fee Inclusions
Virtual Tour
Detail
Building
Bathroom Total3
Bedrooms Total3
Bedrooms Above Ground3
AmenitiesExercise Centre,Swimming,Recreation Centre
AppliancesWasher,Refrigerator,Dishwasher,Stove,Dryer,Microwave,Hood Fan,Window Coverings
Architectural StyleHigh rise
Constructed Date2004
Construction MaterialPoured concrete
Construction Style AttachmentAttached
Exterior FinishConcrete
Fireplace PresentTrue
Fireplace Total2
Flooring TypeCeramic Tile,Laminate
Half Bath Total1
Heating FuelNatural gas
Heating TypeIn Floor Heating
Size Interior1903.22 sqft
Stories Total25
Total Finished Area1903.22 sqft
TypeApartment
Land
Size Total TextUnknown
Acreagefalse
Garage
Heated Garage
Underground
Surrounding
Community FeaturesPets Allowed,Pets Allowed With Restrictions
Zoning DescriptionDC (pre 1P2007)
Other
FeaturesElevator,No Animal Home,No Smoking Home,Parking
FireplaceTrue
HeatingIn Floor Heating
Unit No.2501
Prop MgmtBarclay Street.
Remarks
Fully Renovated Executive Suite with Stunning Views! This sensational condominium features 2 bedrooms + den/3 bedroom , 2.5 bathrooms with 2 parking stalls, 2 gas fireplaces, 3 balconies & almost 2,000 square feet of living space on one spacious level! Located in the popular West-end district of Calgary's downtown and steps away from the Bow River Pathway system. The modern fully renovated kitchen is open to the living & dining area - making the perfect space for entertaining. Luxury vinyl plank flooring flows throughout the entire condo with the exception of the tile floor in the bathrooms. The expansive living space has a flex area, full living room & a large private den (easily be converted to a third bedroom) - all with full height windows allowing for natural light to flow through the day. Master bedroom is at the East end of the condo & complete with a full 5 pc en-suite, custom closets & a private balcony that captures morning sun. The second bedroom is complete with it's own full en-suite & there is a powder room for guests. The building is completed with a concierge service that assists with package deliveries and dry cleaning - adding safety and convenience to your daily living. The McLeod also features 'concrete envelope construction', with concrete walls between adjoining suites for sound insulation and fire safety. Swimming pool, fully equipped exercise room, party room with kitchen and pool table. Easy access to the LRT, walking distance to Kensington, Eau Claire and Prince's Island. One block from the river path. Don't miss out on this great opportunity to own a luxurious executive condo in the very secure, very popular McLeod at Riverwest! (id:22211)
The listing data above is provided under copyright by the Canada Real Estate Association.
The listing data is deemed reliable but is not guaranteed accurate by Canada Real Estate Association nor RealMaster.
MLS®, REALTOR® & associated logos are trademarks of The Canadian Real Estate Association.
Location
Province:
Alberta
City:
Calgary
Community:
Downtown West End
Room
Room
Level
Length
Width
Area
2pc Bathroom
Main
NaN
Measurements not available
3pc Bathroom
Main
NaN
Measurements not available
5pc Bathroom
Main
NaN
Measurements not available
Breakfast
Main
8.01
8.92
71.44
8.00 Ft x 8.92 Ft
Kitchen
Main
17.81
9.32
165.99
17.83 Ft x 9.33 Ft
Living
Main
22.41
21.69
485.95
22.42 Ft x 21.67 Ft
Bedroom
Main
14.34
16.34
234.25
14.33 Ft x 16.33 Ft
Bedroom
Main
17.32
13.25
229.61
17.33 Ft x 13.25 Ft
Primary Bedroom
Main
20.41
15.32
312.66
20.42 Ft x 15.33 Ft
Laundry
Main
8.33
6.27
52.22
8.33 Ft x 6.25 Ft
Book Viewing
Your feedback has been submitted.
Submission Failed! Please check your input and try again or contact us

