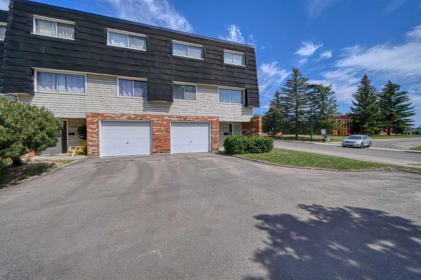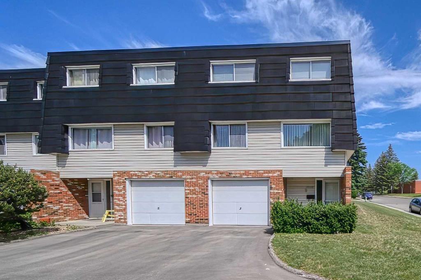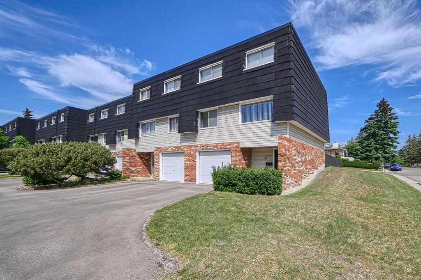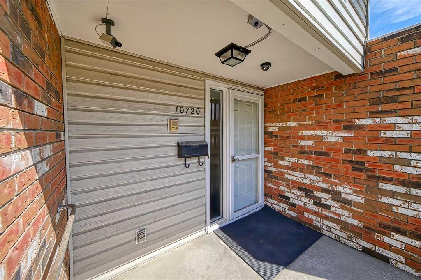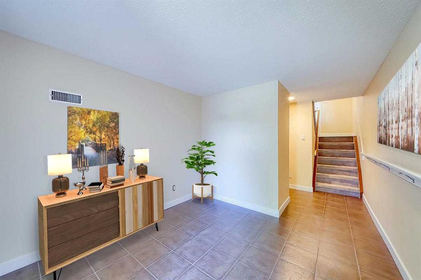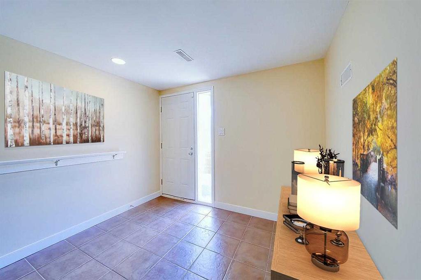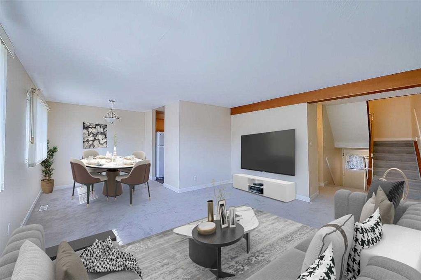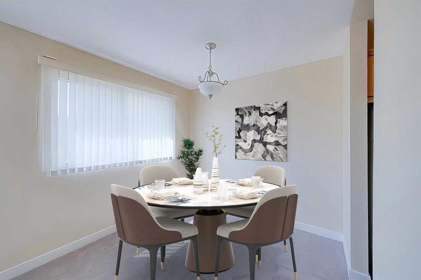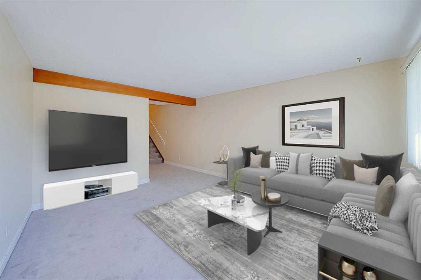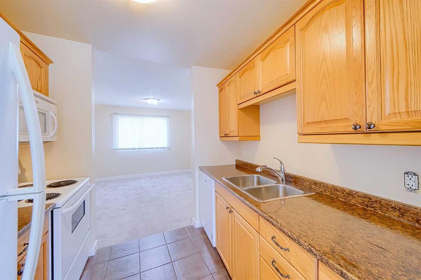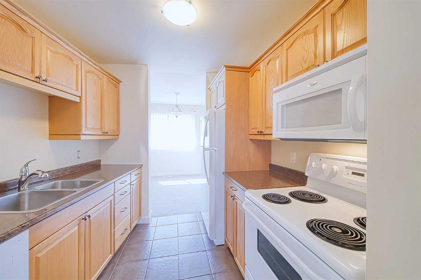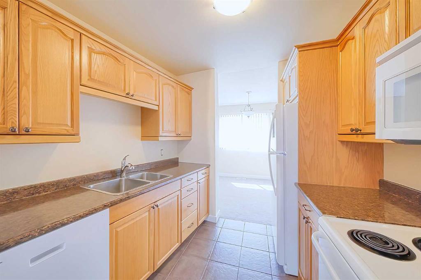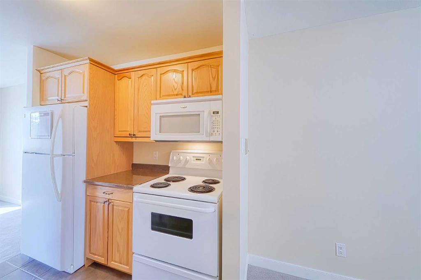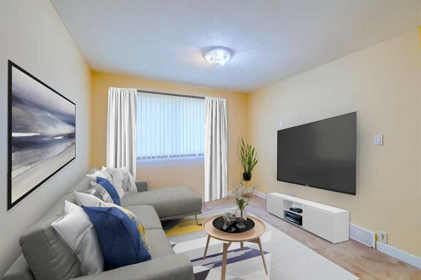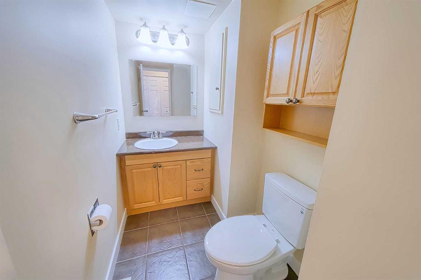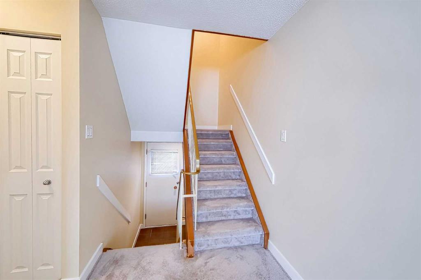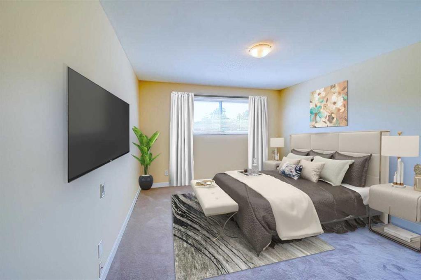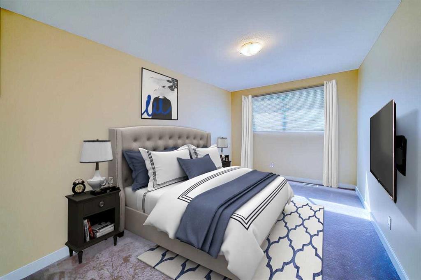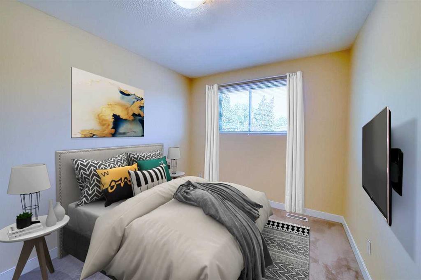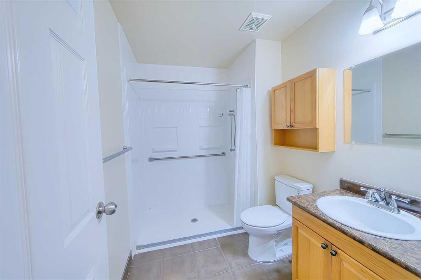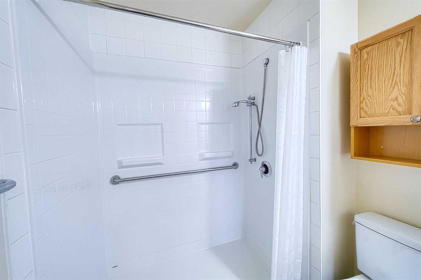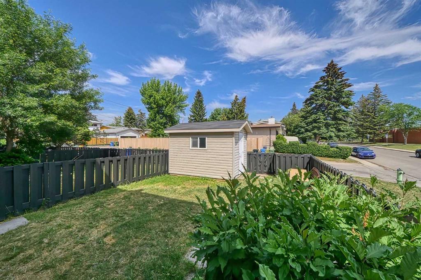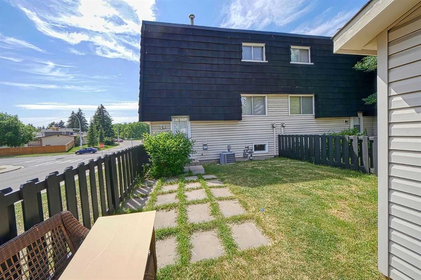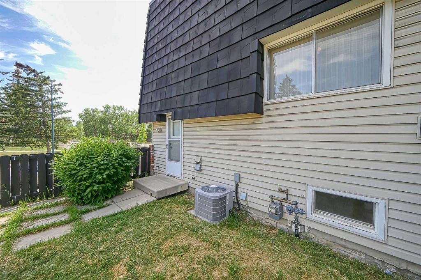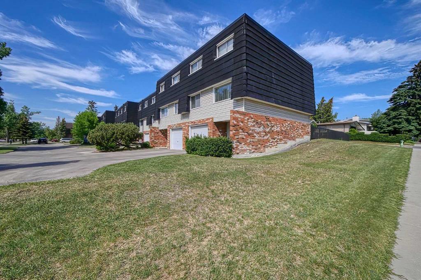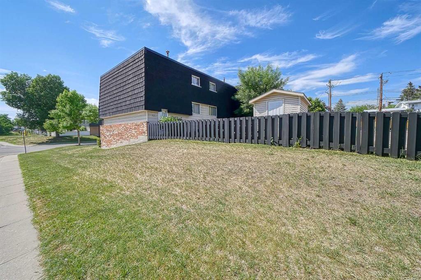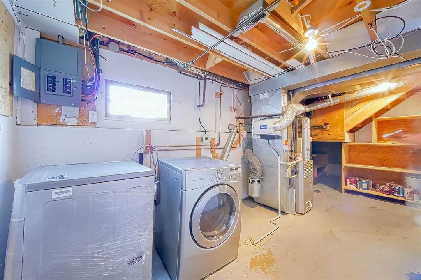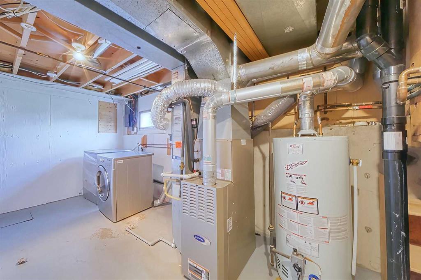- Alberta
- Calgary
10720 Braeside Dr SW
CAD$325,000
CAD$325,000 Asking price
10720 Braeside Drive SWCalgary, Alberta, T2W1C1
Delisted · Delisted ·
322| 1255.28 sqft
Listing information last updated on Sat Jun 17 2023 09:02:04 GMT-0400 (Eastern Daylight Time)

Open Map
Log in to view more information
Go To LoginSummary
IDA2053444
StatusDelisted
Ownership TypeCondominium/Strata
Brokered ByCIR REALTY
TypeResidential Townhouse,Attached
AgeConstructed Date: 1970
Land SizeUnknown
Square Footage1255.28 sqft
RoomsBed:3,Bath:2
Maint Fee335 / Monthly
Maint Fee Inclusions
Detail
Building
Bathroom Total2
Bedrooms Total3
Bedrooms Above Ground3
AppliancesRefrigerator,Dishwasher,Stove,Garburator,Microwave Range Hood Combo,Window Coverings,Garage door opener,Washer & Dryer
Basement TypeNone
Constructed Date1970
Construction MaterialWood frame
Construction Style AttachmentAttached
Cooling TypeNone
Exterior FinishBrick,Metal,Wood siding
Fireplace PresentFalse
Fire ProtectionSmoke Detectors
Flooring TypeCarpeted,Ceramic Tile
Foundation TypePoured Concrete
Half Bath Total1
Heating FuelNatural gas
Heating TypeForced air
Size Interior1255.28 sqft
Stories Total3
Total Finished Area1255.28 sqft
TypeRow / Townhouse
Land
Size Total TextUnknown
Acreagefalse
AmenitiesPlayground
Fence TypeFence
Surrounding
Ammenities Near ByPlayground
Community FeaturesPets Allowed With Restrictions
Zoning DescriptionM-CG d36
Other
FeaturesNo Animal Home,No Smoking Home,Level
BasementNone
FireplaceFalse
HeatingForced air
Prop MgmtSelf Managed - Adele & Amanda
Remarks
This large, end unit townhouse is located in the popular community of Braeside. As you enter the front foyer, you'll be greeted by a spacious and welcoming area. The main level of the townhouse features a galley kitchen, large dining room, living room, additional seating area and a convenient 2-piece powder room. Moving to the upper level, you'll find three spacious bedrooms and a 4-piece bathroom. The townhouse also includes a single attached oversized garage, providing convenient parking and extra storage space. One of the highlights of this property is the large backyard, which allows for outdoor enjoyment, including BBQs and entertainment. Additionally, there is a shed available for storing gardening supplies and other items. Another great feature of this home is its central air conditioning, which is particularly beneficial during heat waves. You'll be able to stay cool and comfortable in the summer months. The townhouse is part of a well-run, self-managed complex with low condo fees of only $335 per month. This makes it an affordable option for home ownership, as the fees cover common area maintenance and other shared expenses. The location of the townhouse is highly desirable, as it is steps away from the leisure centre, Fish Creek Park, walking and biking paths, and all levels of schooling. Additionally, the Glenmore Reservoir and various amenities are within easy reach. Recently, the home has undergone some refreshing updates, including new carpeting throughout, fresh paint, all new circuit breakers, smoke detectors, and light switches. These updates add a touch of modernity and ensure the home is in excellent condition. Overall, your new home offers a spacious layout, convenient features, a large backyard, and a desirable location, making it an appealing option for first time buyers or investors! NOTE: 2 pets are allowed per household, with board approval - so bring your fur babies! (id:22211)
The listing data above is provided under copyright by the Canada Real Estate Association.
The listing data is deemed reliable but is not guaranteed accurate by Canada Real Estate Association nor RealMaster.
MLS®, REALTOR® & associated logos are trademarks of The Canadian Real Estate Association.
Location
Province:
Alberta
City:
Calgary
Community:
Braeside
Room
Room
Level
Length
Width
Area
Bedroom
Third
8.83
12.01
105.98
8.83 Ft x 12.00 Ft
4pc Bathroom
Third
6.17
8.50
52.41
6.17 Ft x 8.50 Ft
Bedroom
Third
9.25
14.44
133.56
9.25 Ft x 14.42 Ft
Primary Bedroom
Third
12.01
14.44
173.34
12.00 Ft x 14.42 Ft
Storage
Lower
15.32
8.23
126.17
15.33 Ft x 8.25 Ft
Foyer
Lower
9.25
10.24
94.71
9.25 Ft x 10.25 Ft
Den
Main
10.33
12.07
124.78
10.33 Ft x 12.08 Ft
Kitchen
Main
8.76
8.01
70.12
8.75 Ft x 8.00 Ft
Dining
Main
8.07
8.92
72.02
8.08 Ft x 8.92 Ft
Living
Main
13.68
14.67
200.64
13.67 Ft x 14.67 Ft
2pc Bathroom
Main
4.59
8.43
38.73
4.58 Ft x 8.42 Ft
Book Viewing
Your feedback has been submitted.
Submission Failed! Please check your input and try again or contact us

