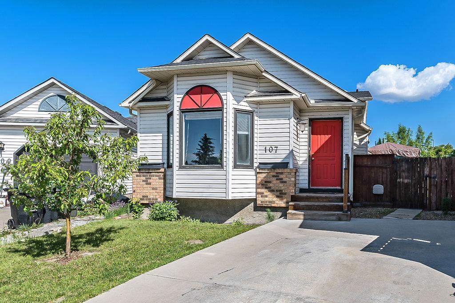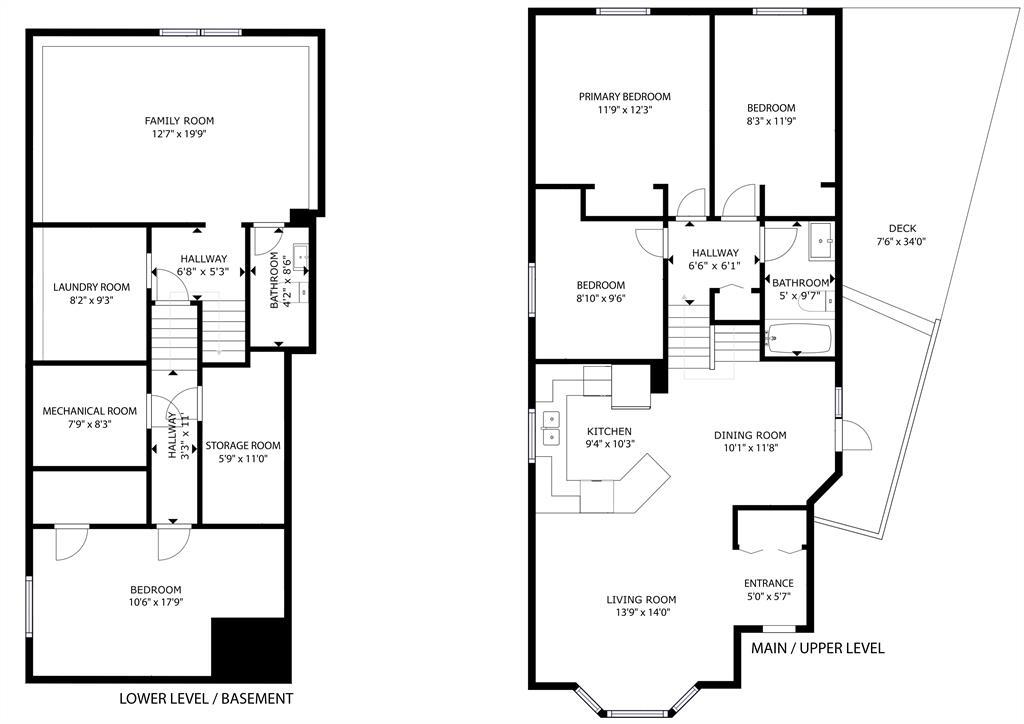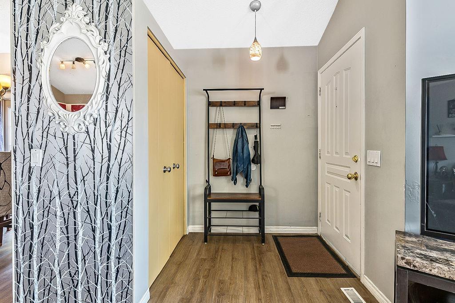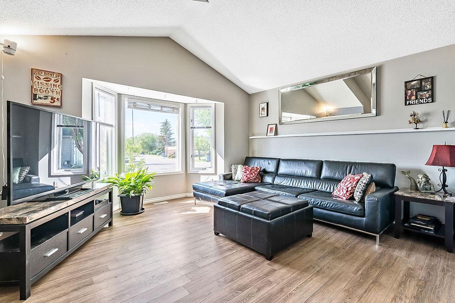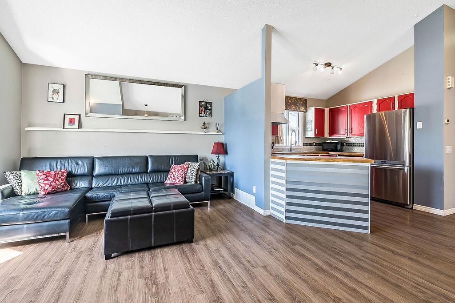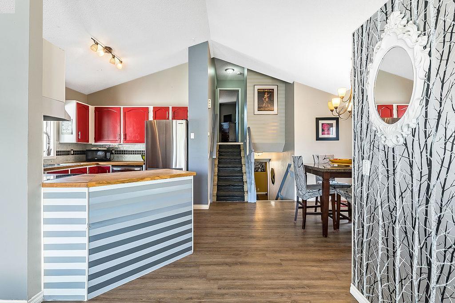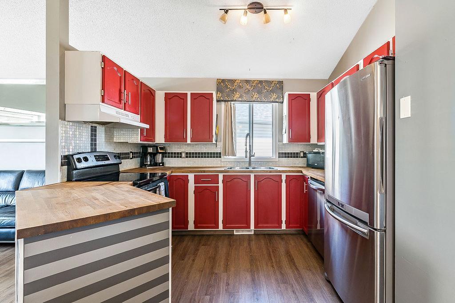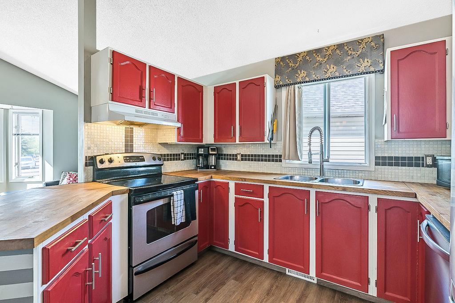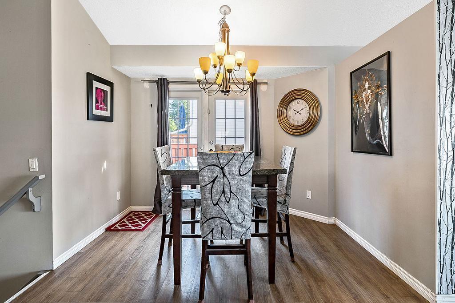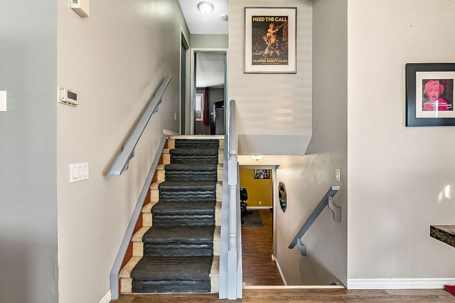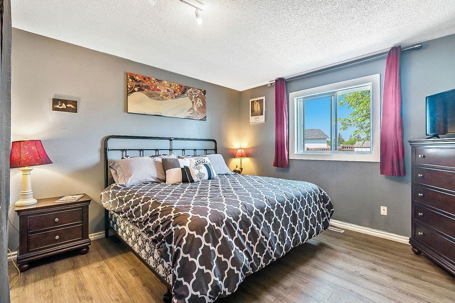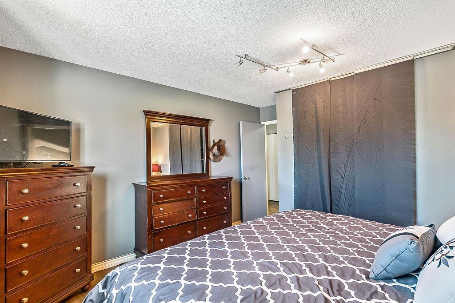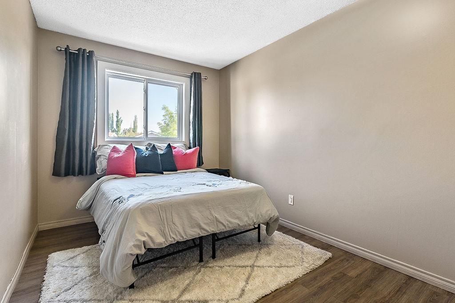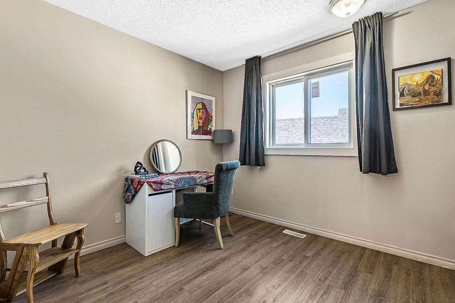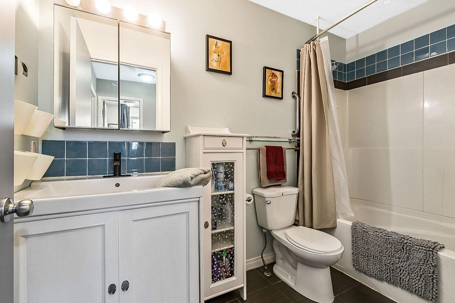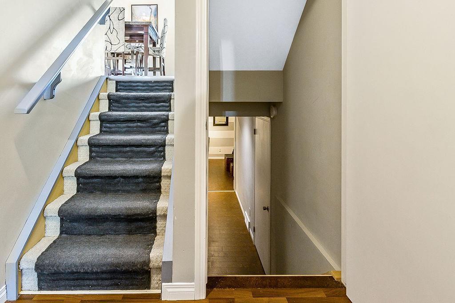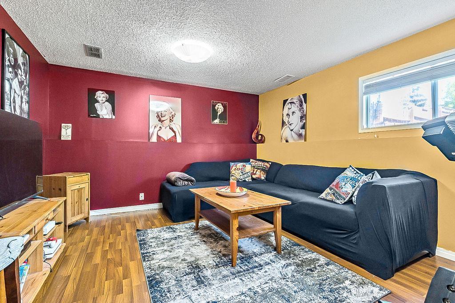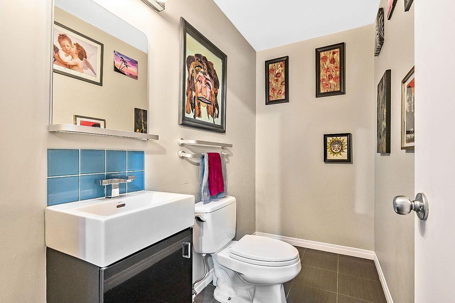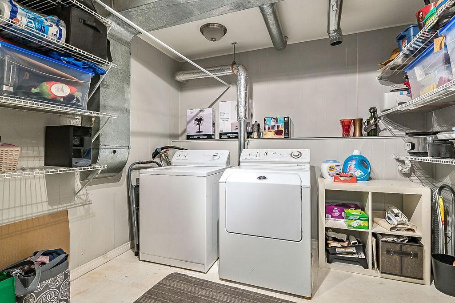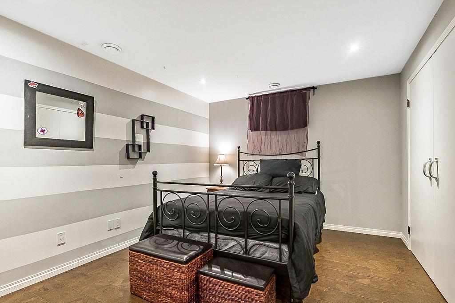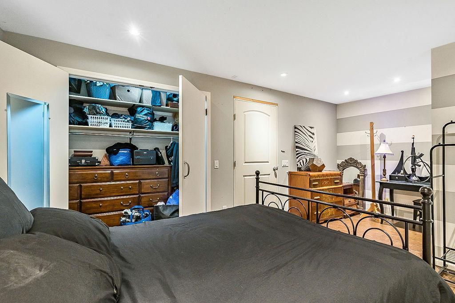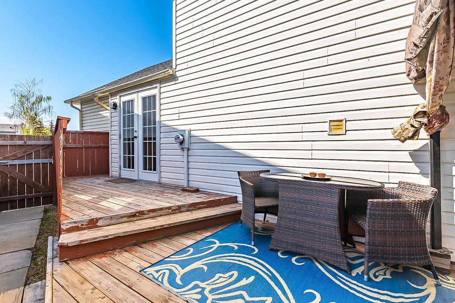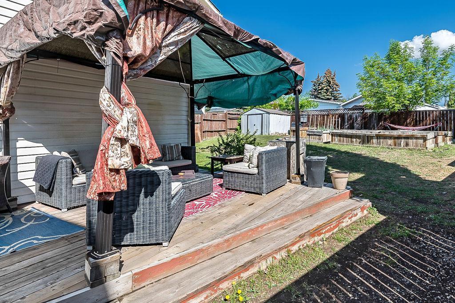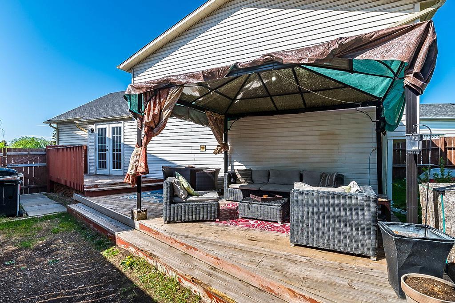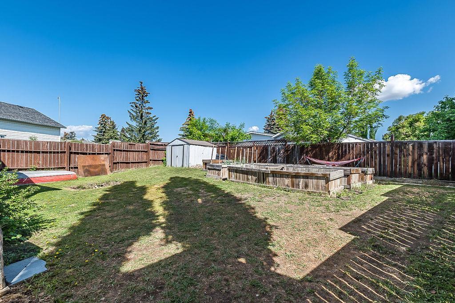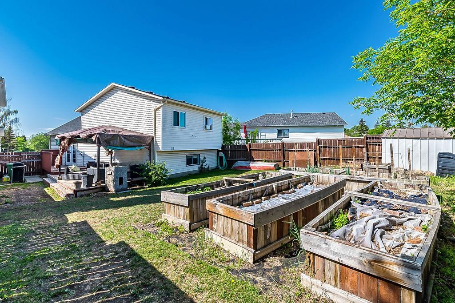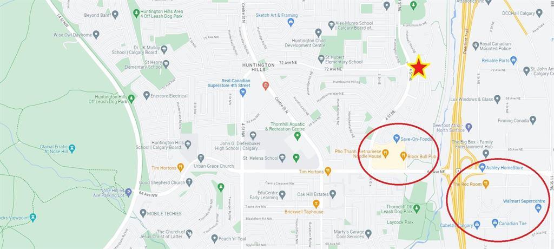- Alberta
- Calgary
107 Hunterhorn Cres NE
CAD$450,000
CAD$450,000 Asking price
107 Hunterhorn Crescent NECalgary, Alberta, T2K6H5
Delisted · Delisted ·
3+122| 1022 sqft
Listing information last updated on Sat Jun 10 2023 06:21:29 GMT-0400 (Eastern Daylight Time)

Open Map
Log in to view more information
Go To LoginSummary
IDA2049919
StatusDelisted
Ownership TypeFreehold
Brokered ByCIR REALTY
TypeResidential House,Detached
AgeConstructed Date: 1990
Land Size403 m2|4051 - 7250 sqft
Square Footage1022 sqft
RoomsBed:3+1,Bath:2
Virtual Tour
Detail
Building
Bathroom Total2
Bedrooms Total4
Bedrooms Above Ground3
Bedrooms Below Ground1
AppliancesWasher,Refrigerator,Dishwasher,Stove,Dryer,Hood Fan,Window Coverings
Architectural Style4 Level
Basement DevelopmentFinished
Basement TypeFull (Finished)
Constructed Date1990
Construction MaterialWood frame
Construction Style AttachmentDetached
Cooling TypeNone
Exterior FinishVinyl siding
Fireplace PresentFalse
Flooring TypeCarpeted,Laminate,Tile
Foundation TypePoured Concrete
Half Bath Total1
Heating TypeForced air
Size Interior1022 sqft
Total Finished Area1022 sqft
TypeHouse
Land
Size Total403 m2|4,051 - 7,250 sqft
Size Total Text403 m2|4,051 - 7,250 sqft
Acreagefalse
AmenitiesPark,Playground
Fence TypeFence
Size Irregular403.00
Surrounding
Ammenities Near ByPark,Playground
Zoning DescriptionR-C2
BasementFinished,Full (Finished)
FireplaceFalse
HeatingForced air
Remarks
VIRTUAL TOUR AVAILABLE | PIE LOT | 4 BEDROOMS | DEVELOPED BASEMENT | STEPS FROM THE NOSE CREEK PATHWAY | Welcome to this delightful 4-bedroom, 2-bathroom detached home that's perfect for a growing family! Nestled in the heart of the family-friendly Huntington Hills, this home is surrounded by scenic walking paths, lush green spaces, and convenient shopping options – such as the newly reimagined Deerfoot City and Cabela’s, just a 20 minute walk away. As you step inside, you'll be greeted by a warm and open living room, dining room, and kitchen area, all beautifully vaulted to create an inviting atmosphere. Upstairs, you'll find the primary bedroom along with two additional bedrooms (upper bedrooms received new windows in 2021, approx cost $6000)) and a 4 piece bathroom, perfect for ensuring everyone has their own cozy space. No expense was spared on the new Torlys luxury vinyl plank flooring (main and upper floors), installed in 2020 for approx $8000. This premium vinyl plank is known for it’s high quality & durability. Venture downstairs to discover a spacious family room where laughter and relaxation abound. Adjacent to it, you'll find a convenient 2-piece bathroom that can easily be transformed into a 3-piece, adding even more convenience to your everyday life. The lower level also boasts a generously sized bedroom, giving you the opportunity to create a peaceful retreat away from the hustle and bustle of the main living areas. Outside you'll find an impressive pie-shaped lot. With all that space, you'll have plenty of room to consider adding a garage to this already fantastic package. Watch the virtual tour of this wonderful home to truly get a feel for its charm and character. (id:22211)
The listing data above is provided under copyright by the Canada Real Estate Association.
The listing data is deemed reliable but is not guaranteed accurate by Canada Real Estate Association nor RealMaster.
MLS®, REALTOR® & associated logos are trademarks of The Canadian Real Estate Association.
Location
Province:
Alberta
City:
Calgary
Community:
Huntington Hills
Room
Room
Level
Length
Width
Area
Primary Bedroom
Second
12.24
11.75
143.73
12.25 Ft x 11.75 Ft
Bedroom
Second
11.75
8.23
96.72
11.75 Ft x 8.25 Ft
Bedroom
Second
9.51
8.83
83.97
9.50 Ft x 8.83 Ft
4pc Bathroom
Second
NaN
Measurements not available
Bedroom
Bsmt
17.75
10.50
186.34
17.75 Ft x 10.50 Ft
2pc Bathroom
Bsmt
NaN
Measurements not available
Storage
Bsmt
10.99
5.74
63.10
11.00 Ft x 5.75 Ft
Family
Lower
19.75
12.57
248.18
19.75 Ft x 12.58 Ft
Laundry
Lower
9.25
8.17
75.58
9.25 Ft x 8.17 Ft
Other
Main
5.58
4.99
27.81
5.58 Ft x 5.00 Ft
Living
Main
14.01
13.75
192.58
14.00 Ft x 13.75 Ft
Dining
Main
11.68
10.07
117.64
11.67 Ft x 10.08 Ft
Kitchen
Main
10.24
9.32
95.38
10.25 Ft x 9.33 Ft
Book Viewing
Your feedback has been submitted.
Submission Failed! Please check your input and try again or contact us

