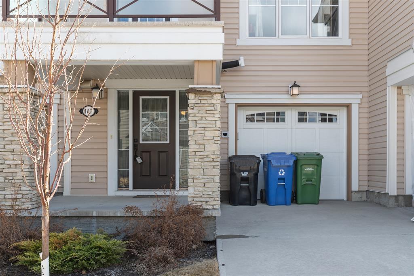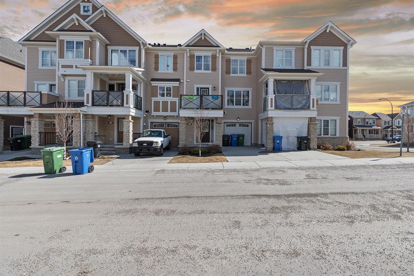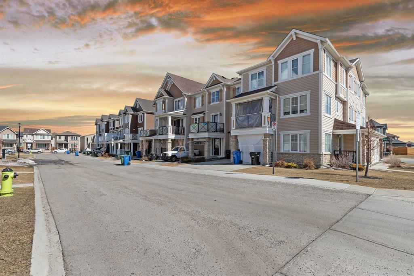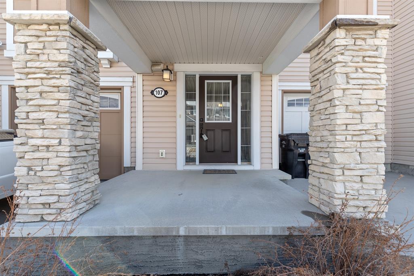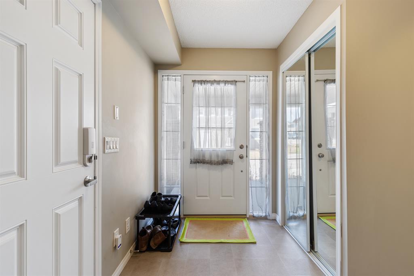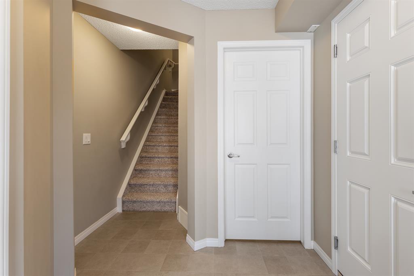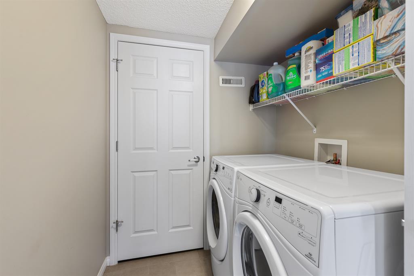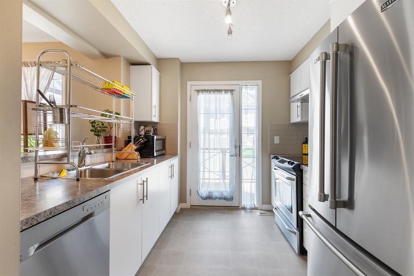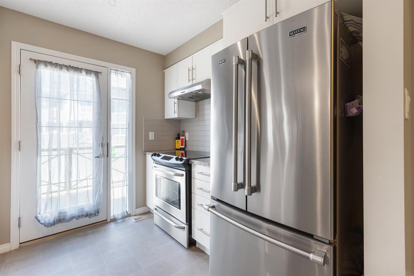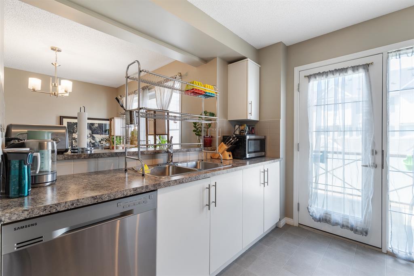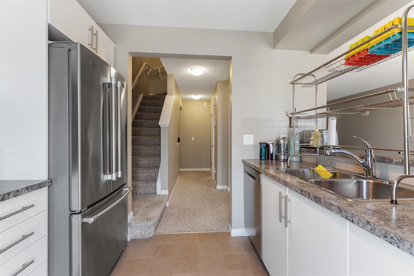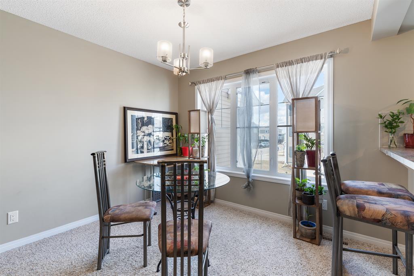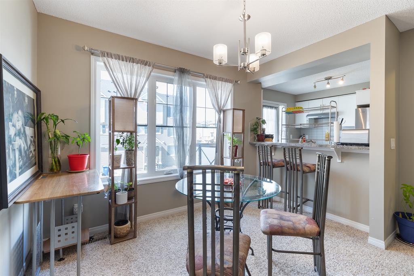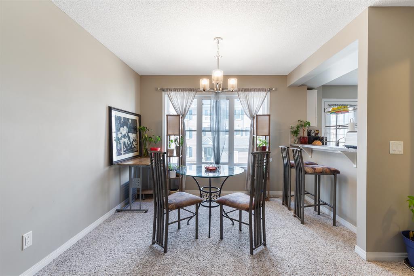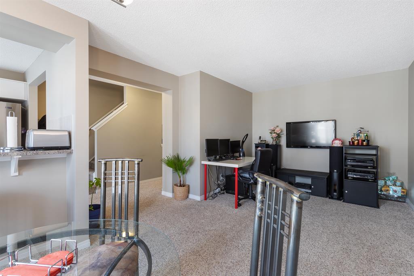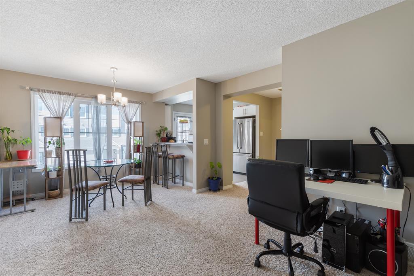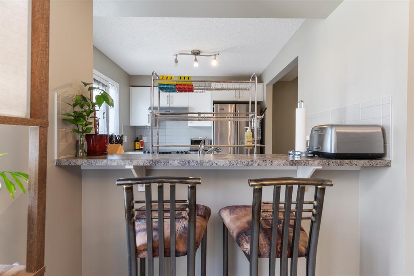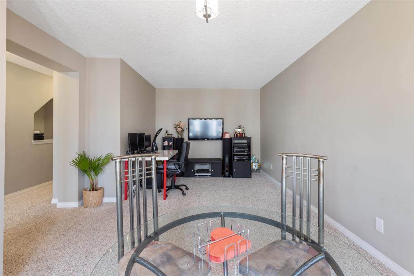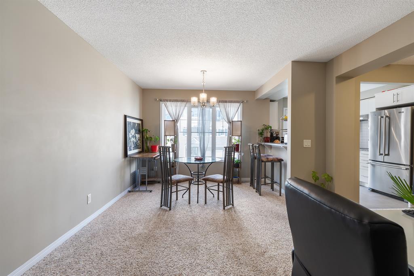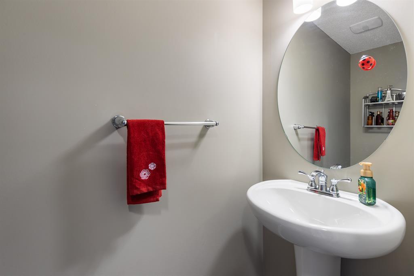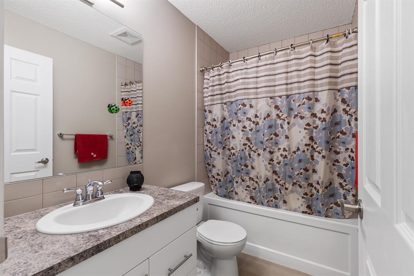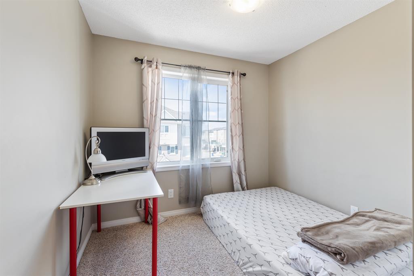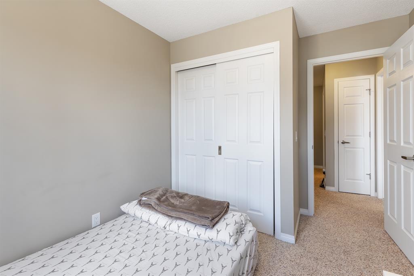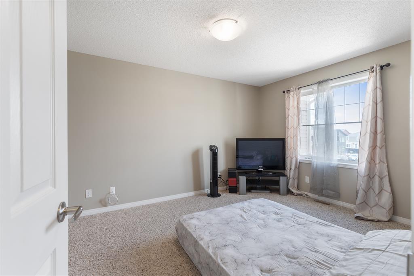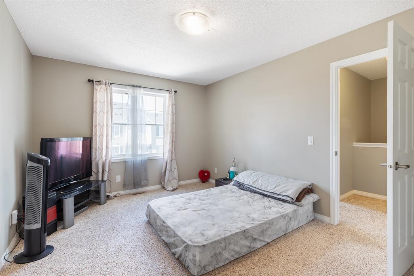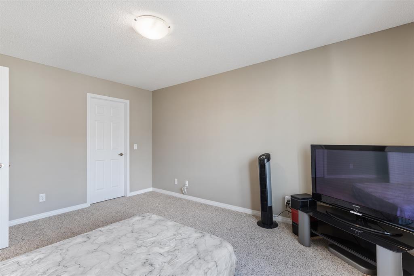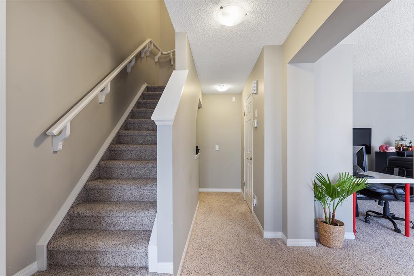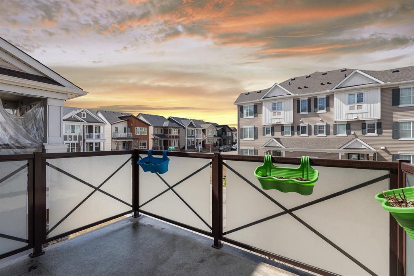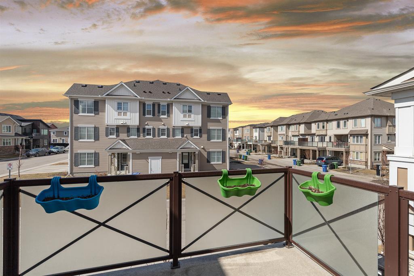- Alberta
- Calgary
107 Cityscape Lane NE
CAD$334,900
CAD$334,900 Asking price
107 Cityscape LANE NECalgary, Alberta, T3N0P9
Delisted
222| 1038 sqft
Listing information last updated on Fri Jun 16 2023 12:17:31 GMT-0400 (Eastern Daylight Time)

Open Map
Log in to view more information
Go To LoginSummary
IDA2039999
StatusDelisted
Ownership TypeCondominium/Strata
Brokered ByURBAN-REALTY.ca
TypeResidential Townhouse,Attached
AgeConstructed Date: 2014
Land Size87.04 m2|0-4050 sqft
Square Footage1038 sqft
RoomsBed:2,Bath:2
Maint Fee234 / Monthly
Maint Fee Inclusions
Detail
Building
Bathroom Total2
Bedrooms Total2
Bedrooms Above Ground2
AppliancesWasher,Refrigerator,Dishwasher,Stove,Dryer,Hood Fan,Garage door opener
Basement TypeNone
Constructed Date2014
Construction Style AttachmentAttached
Cooling TypeNone
Exterior FinishBrick,Vinyl siding
Fireplace PresentFalse
Flooring TypeCarpeted,Ceramic Tile
Foundation TypePoured Concrete
Half Bath Total1
Heating FuelNatural gas
Heating TypeForced air
Size Interior1038 sqft
Stories Total3
Total Finished Area1038 sqft
TypeRow / Townhouse
Land
Size Total87.04 m2|0-4,050 sqft
Size Total Text87.04 m2|0-4,050 sqft
Acreagefalse
AmenitiesPark,Playground
Fence TypeNot fenced
Size Irregular87.04
Surrounding
Ammenities Near ByPark,Playground
Community FeaturesPets Allowed With Restrictions
Zoning DescriptionDC
Other
FeaturesNo Animal Home,No Smoking Home,Level
BasementNone
FireplaceFalse
HeatingForced air
Remarks
3-Storey Bare Land Condo Townhouse/Attached Single Garage/Laundry room and Utilities room on main floor, very well kept on this 9 years young unit, head up the stair to the second level, with large windows, high ceiling, the very model kitchen on the right, with newer stainless steel appliances, balcony off the kitchen. The Living room and the Dining room are open to each other for easy setup your furniture, and the 2 pieces bathroom to complete the second level. The upper level hold the spacious Primary bedroom, with walk-in closet. The second bedroom and a 4-peices bathroom to completed the upper level. This is an owner occupier unit, and original owner. Please note, the Shingles and the Sidings are just completed replacement in 2022. (id:22211)
The listing data above is provided under copyright by the Canada Real Estate Association.
The listing data is deemed reliable but is not guaranteed accurate by Canada Real Estate Association nor RealMaster.
MLS®, REALTOR® & associated logos are trademarks of The Canadian Real Estate Association.
Location
Province:
Alberta
City:
Calgary
Community:
Cityscape
Room
Room
Level
Length
Width
Area
Dining
Second
9.09
6.59
59.93
9.08 Ft x 6.58 Ft
Living
Second
13.42
9.91
132.95
13.42 Ft x 9.92 Ft
Kitchen
Second
10.33
8.60
88.83
10.33 Ft x 8.58 Ft
2pc Bathroom
Second
6.99
2.66
18.57
7.00 Ft x 2.67 Ft
Primary Bedroom
Third
14.67
10.76
157.82
14.67 Ft x 10.75 Ft
Bedroom
Third
10.76
8.99
96.74
10.75 Ft x 9.00 Ft
4pc Bathroom
Third
8.07
4.92
39.72
8.08 Ft x 4.92 Ft
Laundry
Main
7.74
5.68
43.95
7.75 Ft x 5.67 Ft
Furnace
Main
8.07
5.31
42.90
8.08 Ft x 5.33 Ft
Book Viewing
Your feedback has been submitted.
Submission Failed! Please check your input and try again or contact us

