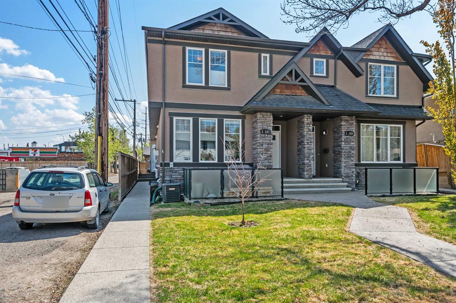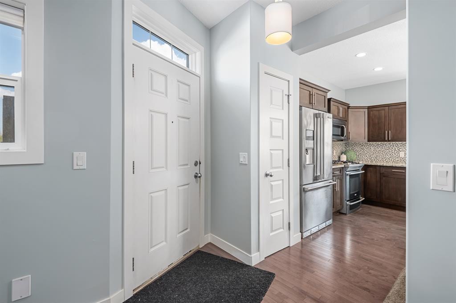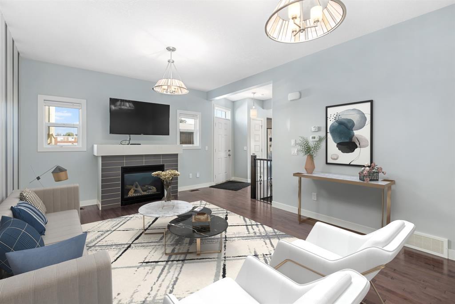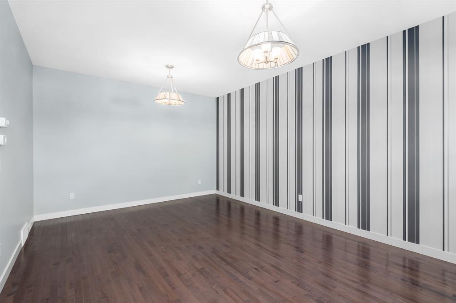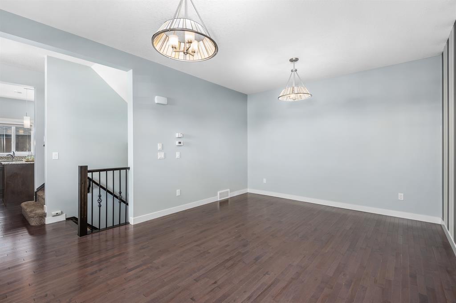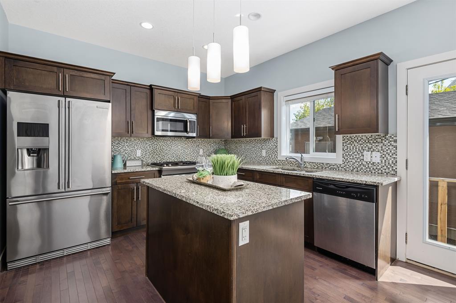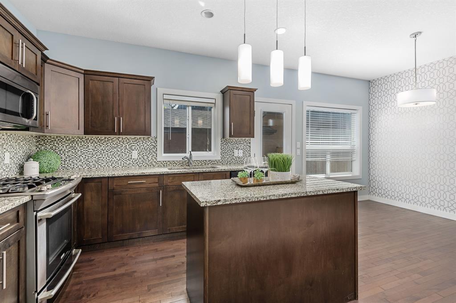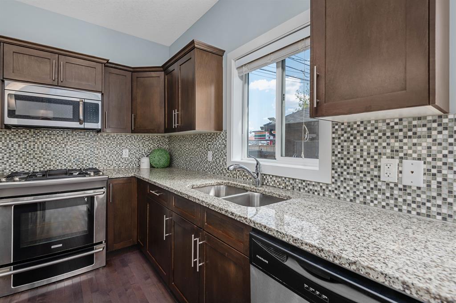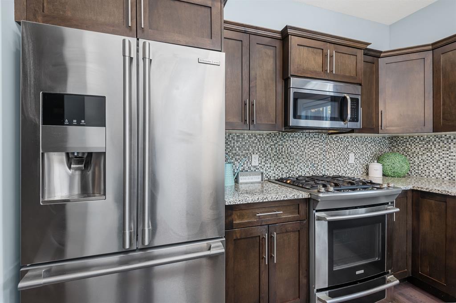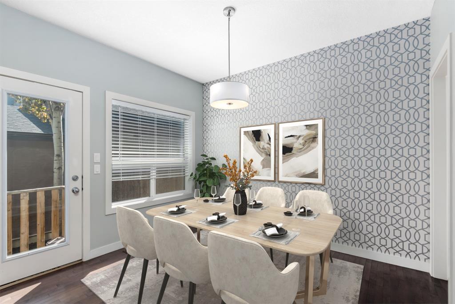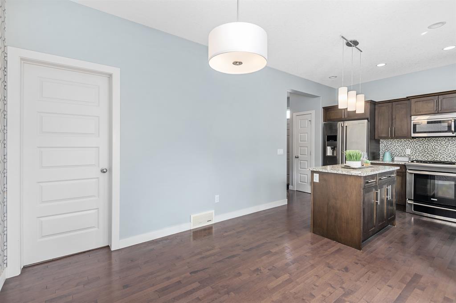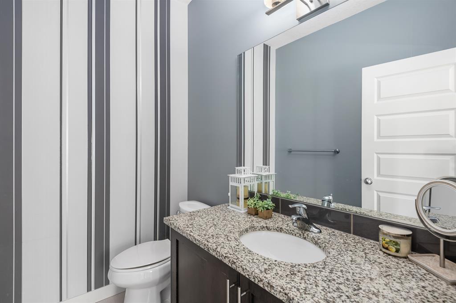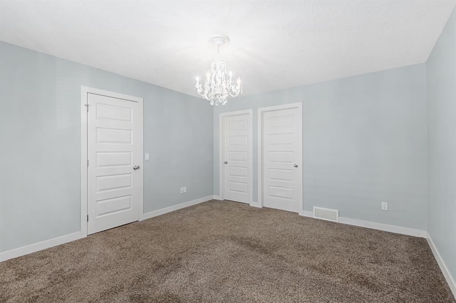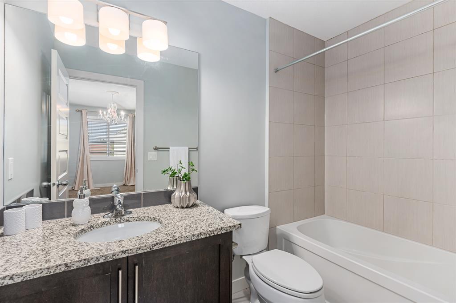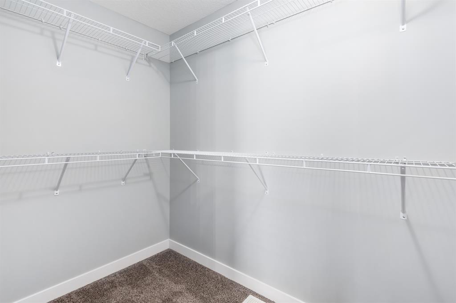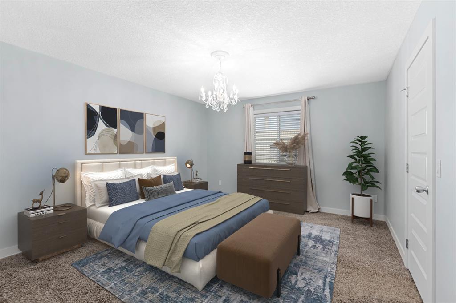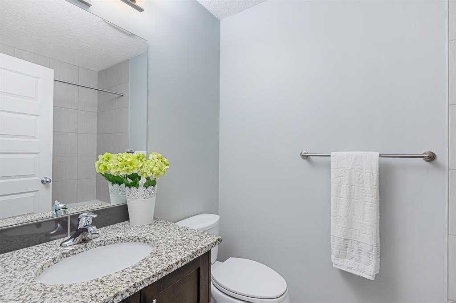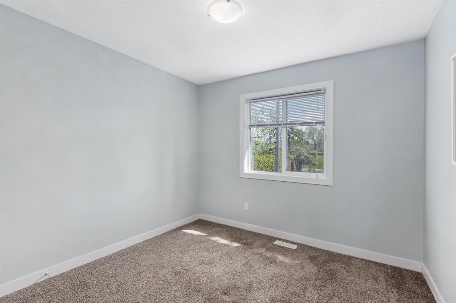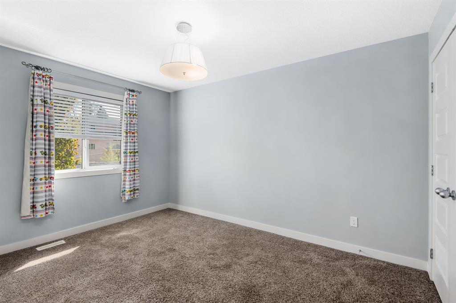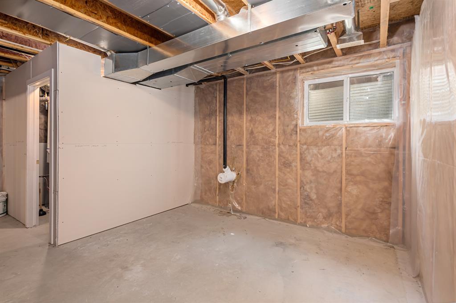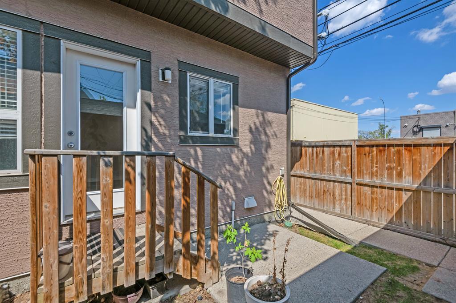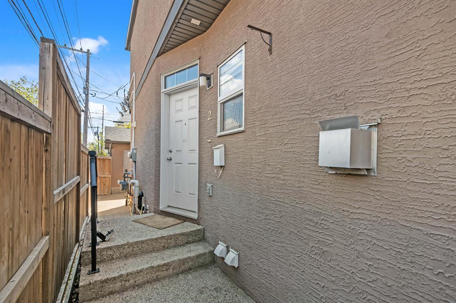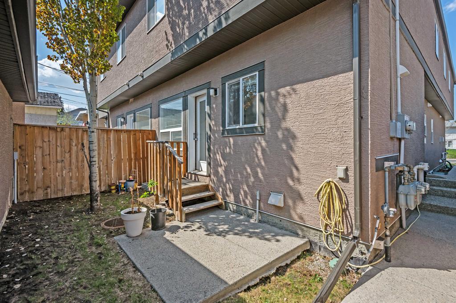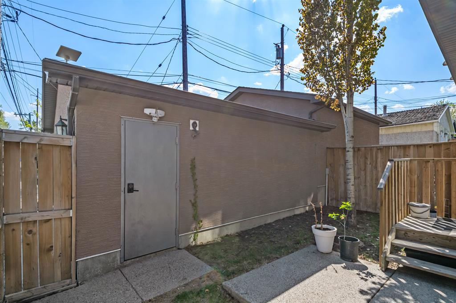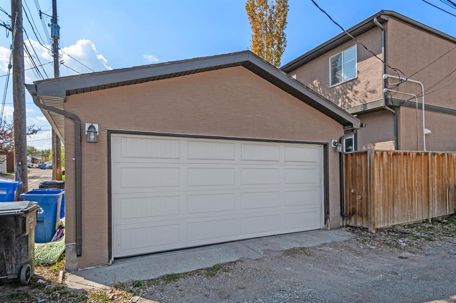- Alberta
- Calgary
107 29 Ave NW
CAD$469,900
CAD$469,900 Asking price
2 107 29 Avenue NWCalgary, Alberta, T2M2L9
Delisted
331| 1264 sqft
Listing information last updated on Mon Jun 12 2023 13:35:19 GMT-0400 (Eastern Daylight Time)

Open Map
Log in to view more information
Go To LoginSummary
IDA2049313
StatusDelisted
Ownership TypeCondominium/Strata
Brokered ByCIR REALTY
TypeResidential Townhouse,Attached
AgeConstructed Date: 2013
Land SizeUnknown
Square Footage1264 sqft
RoomsBed:3,Bath:3
Maint Fee190 / Monthly
Maint Fee Inclusions
Virtual Tour
Detail
Building
Bathroom Total3
Bedrooms Total3
Bedrooms Above Ground3
AppliancesWasher,Refrigerator,Gas stove(s),Dishwasher,Dryer,Microwave Range Hood Combo
Basement DevelopmentUnfinished
Basement TypeFull (Unfinished)
Constructed Date2013
Construction MaterialWood frame
Construction Style AttachmentAttached
Cooling TypeNone
Exterior FinishStucco
Fireplace PresentTrue
Fireplace Total1
Flooring TypeCarpeted,Hardwood,Tile
Foundation TypePoured Concrete
Half Bath Total1
Heating TypeForced air
Size Interior1264 sqft
Stories Total2
Total Finished Area1264 sqft
TypeRow / Townhouse
Land
Size Total TextUnknown
Acreagefalse
AmenitiesPlayground
Fence TypeFence
Surrounding
Ammenities Near ByPlayground
Community FeaturesPets Allowed
Zoning DescriptionM-C1
Other
FeaturesNo Animal Home,No Smoking Home,Level
BasementUnfinished,Full (Unfinished)
FireplaceTrue
HeatingForced air
Unit No.2
Prop Mgmtself management
Remarks
HUGE PRICE ADJUSTMENT! Stunning SOUTH FACING 4-plex in such a convenient location in sought after community Tuxedo Park! Only 5min. driving and 15min. biking to Downtown. Close to Italian and Asian markets, popular restaurants and coffee / ice cream stores, schools and playgrounds and parks! Future Green Line will make this location more accessible. As you enter the front door, you are greeted by the gleaming hardwood floor, 9’ ceiling, bright windows and updated finishes through out. The chef’s kitchen features custom designed cabinet, granite countertop and SS appliances. The huge living room is equipped with tiled fireplace and elegantly designed accent wall. On the upper level you will find a spacious master bedroom with a 4pc ensuite and walk-in closet. TWO other generous sized bedrooms and a 4pc full bath complete this level. The lower level is waiting for your creativity and personal touch! Single garage, back patio with BBQ line! Your dream home for perfect inner city living! Don’t miss it! (id:22211)
The listing data above is provided under copyright by the Canada Real Estate Association.
The listing data is deemed reliable but is not guaranteed accurate by Canada Real Estate Association nor RealMaster.
MLS®, REALTOR® & associated logos are trademarks of The Canadian Real Estate Association.
Location
Province:
Alberta
City:
Calgary
Community:
Tuxedo Park
Room
Room
Level
Length
Width
Area
Living
Main
18.50
12.50
231.30
18.50 Ft x 12.50 Ft
Kitchen
Main
10.93
9.74
106.46
10.92 Ft x 9.75 Ft
Dining
Main
10.93
9.91
108.25
10.92 Ft x 9.92 Ft
2pc Bathroom
Main
6.50
4.92
31.97
6.50 Ft x 4.92 Ft
Primary Bedroom
Upper
20.01
12.66
253.45
20.00 Ft x 12.67 Ft
Bedroom
Upper
9.91
9.58
94.92
9.92 Ft x 9.58 Ft
Bedroom
Upper
13.16
9.68
127.33
13.17 Ft x 9.67 Ft
4pc Bathroom
Upper
8.50
4.99
42.38
8.50 Ft x 5.00 Ft
4pc Bathroom
Upper
7.58
4.92
37.30
7.58 Ft x 4.92 Ft
Book Viewing
Your feedback has been submitted.
Submission Failed! Please check your input and try again or contact us

