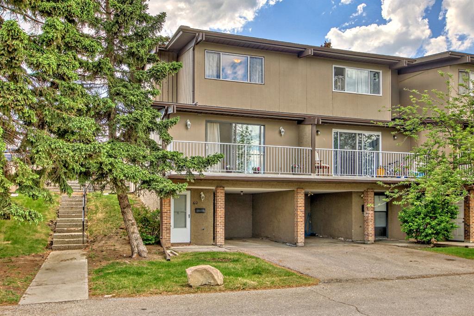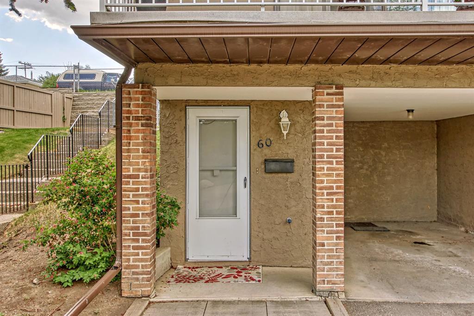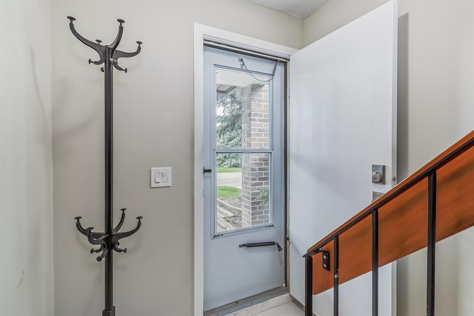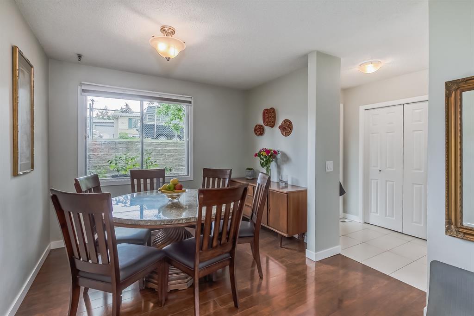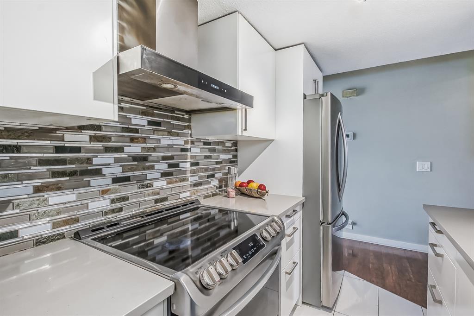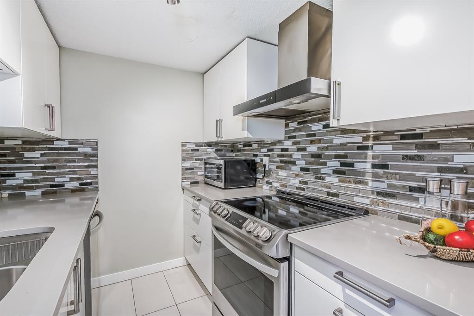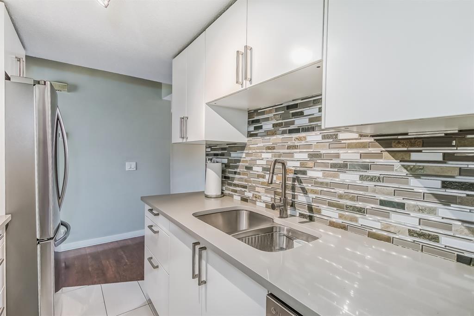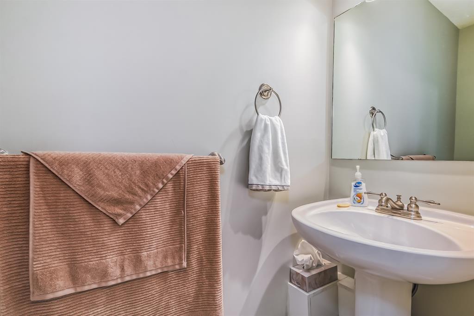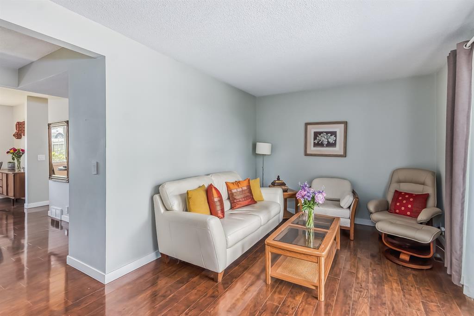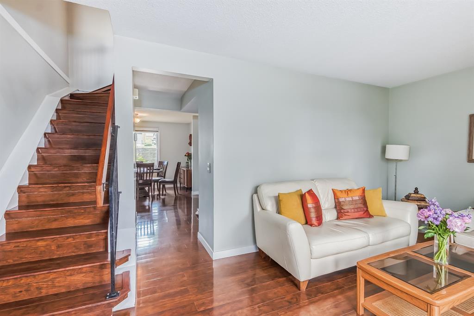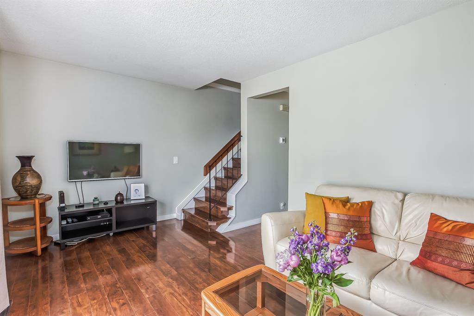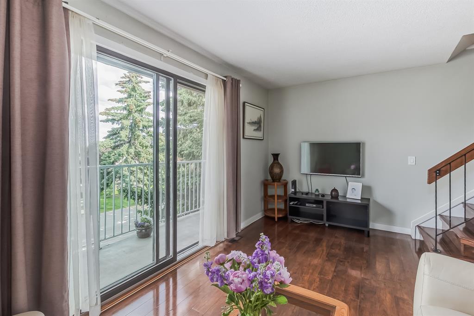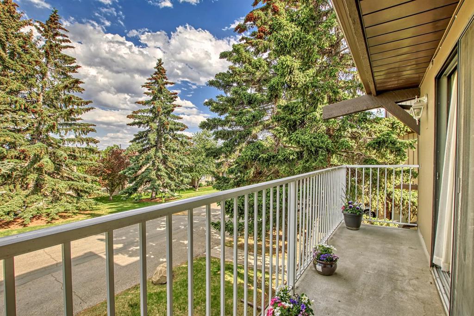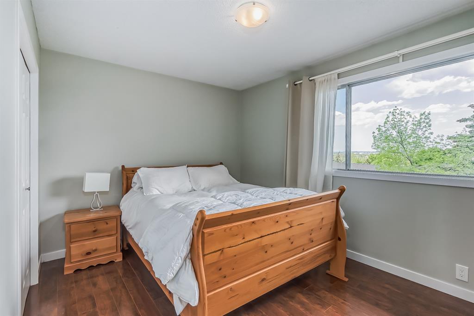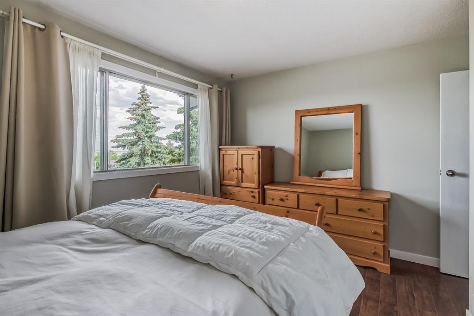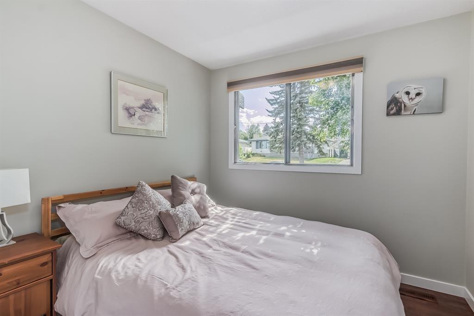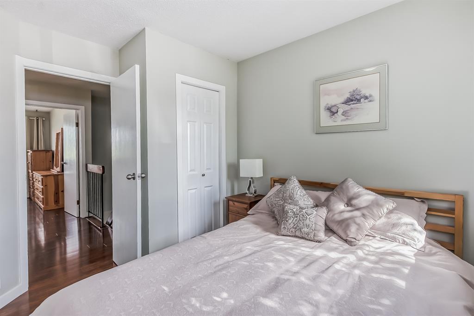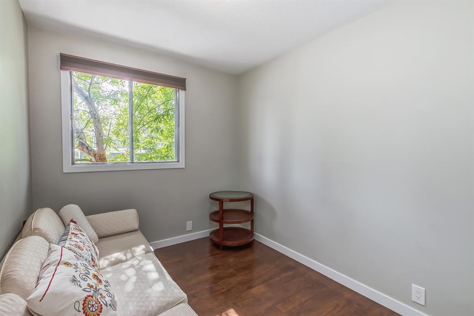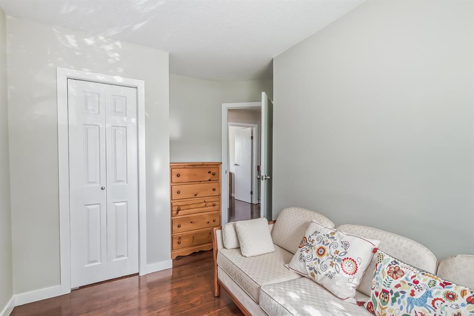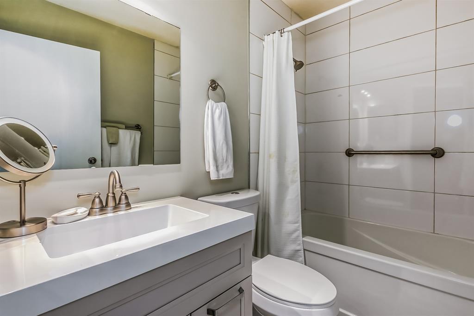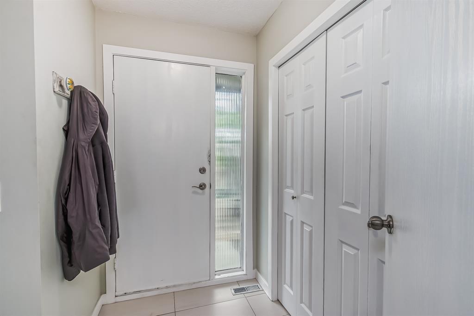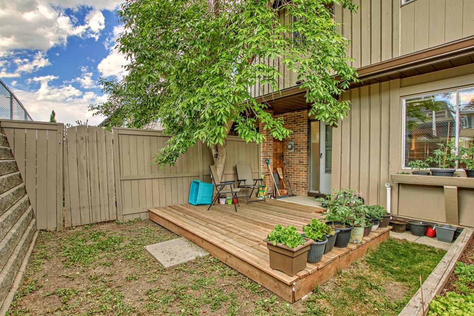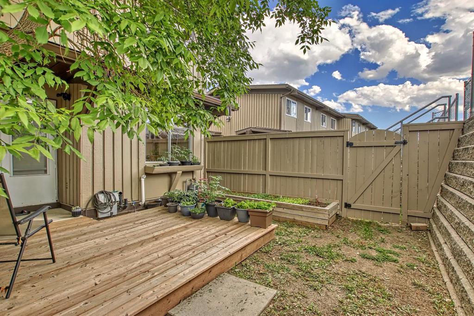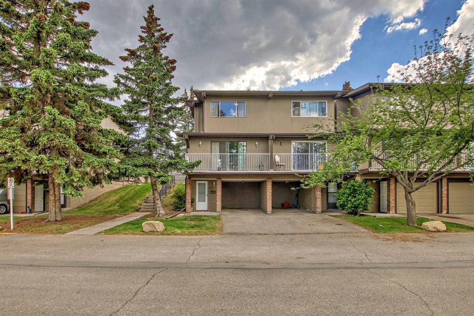- Alberta
- Calgary
1055 72 Ave NW
CAD$324,900
CAD$324,900 Asking price
60 1055 72 Avenue NWCalgary, Alberta, T2K5S4
Delisted · Delisted ·
322| 993.2 sqft
Listing information last updated on Tue Jun 13 2023 23:51:47 GMT-0400 (Eastern Daylight Time)

Open Map
Log in to view more information
Go To LoginSummary
IDA2052666
StatusDelisted
Ownership TypeCondominium/Strata
Brokered ByCIR REALTY
TypeResidential Townhouse,Attached
AgeConstructed Date: 1977
Land SizeUnknown
Square Footage993.2 sqft
RoomsBed:3,Bath:2
Maint Fee294.49 / Monthly
Maint Fee Inclusions
Detail
Building
Bathroom Total2
Bedrooms Total3
Bedrooms Above Ground3
AppliancesWasher,Refrigerator,Dishwasher,Stove,Dryer,Microwave,Hood Fan,Window Coverings
Basement TypeNone
Constructed Date1977
Construction MaterialWood frame
Construction Style AttachmentAttached
Cooling TypeNone
Exterior FinishWood siding
Fireplace PresentFalse
Flooring TypeLaminate,Tile
Foundation TypePoured Concrete
Half Bath Total1
Heating FuelNatural gas
Heating TypeForced air
Size Interior993.2 sqft
Stories Total2
Total Finished Area993.2 sqft
TypeRow / Townhouse
Land
Size Total TextUnknown
Acreagefalse
AmenitiesPlayground
Fence TypeFence
Carport
Covered
Surrounding
Ammenities Near ByPlayground
Zoning DescriptionM-CG d44
Other
FeaturesNo Animal Home,No Smoking Home,Parking
BasementNone
FireplaceFalse
HeatingForced air
Unit No.60
Remarks
Welcome to the sought after family and pet friendly complex of Huntington Ridge! With over 1000 square feet, this professionally updated three bed, one and a half bath END UNIT with an attached carport is sure to meet all your expectations. On the main level you'll find a generous sized dining area along with a fully equipped kitchen hosting stainless steel appliances. Completing the main floor is a convenient two piece bathroom for your guests and a spacious living room with access to an oversized balcony that will soak in the morning sun. Heading upstairs you will find three full bedrooms and the sleek and modern four piece bathroom. The partially finished lower level hosts the laundry and utility room with ample space for storage or a future home gym. Out back you’re welcomed by a private, fully fenced west facing backyard equipped with a deck, flowerbed and separate entry. Situated within walking distance to parks and schools, a quick drive to a number of amenities, this location is hard to beat! (id:22211)
The listing data above is provided under copyright by the Canada Real Estate Association.
The listing data is deemed reliable but is not guaranteed accurate by Canada Real Estate Association nor RealMaster.
MLS®, REALTOR® & associated logos are trademarks of The Canadian Real Estate Association.
Location
Province:
Alberta
City:
Calgary
Community:
Huntington Hills
Room
Room
Level
Length
Width
Area
Furnace
Lower
10.07
9.74
98.14
10.08 Ft x 9.75 Ft
Foyer
Lower
5.84
5.09
29.70
5.83 Ft x 5.08 Ft
Laundry
Lower
9.25
3.84
35.51
9.25 Ft x 3.83 Ft
Living
Main
17.32
9.91
171.64
17.33 Ft x 9.92 Ft
Other
Main
17.49
3.58
62.54
17.50 Ft x 3.58 Ft
Kitchen
Main
10.56
6.82
72.09
10.58 Ft x 6.83 Ft
Dining
Main
9.91
11.42
113.12
9.92 Ft x 11.42 Ft
Other
Main
4.59
6.43
29.54
4.58 Ft x 6.42 Ft
2pc Bathroom
Main
6.82
2.49
17.02
6.83 Ft x 2.50 Ft
Primary Bedroom
Upper
13.58
9.42
127.89
13.58 Ft x 9.42 Ft
4pc Bathroom
Upper
7.41
4.92
36.49
7.42 Ft x 4.92 Ft
Bedroom
Upper
7.91
10.43
82.49
7.92 Ft x 10.42 Ft
Bedroom
Upper
8.92
8.50
75.83
8.92 Ft x 8.50 Ft
Book Viewing
Your feedback has been submitted.
Submission Failed! Please check your input and try again or contact us

