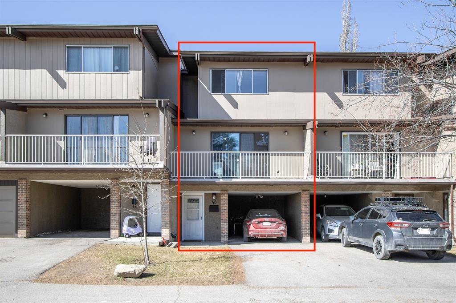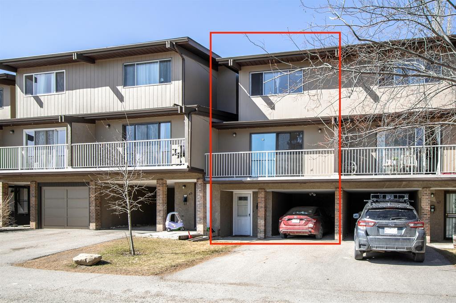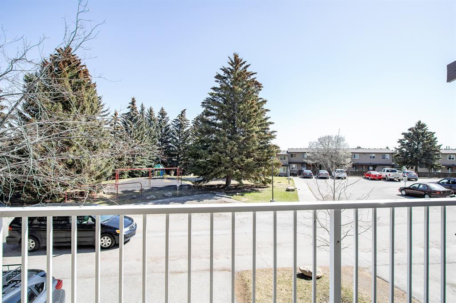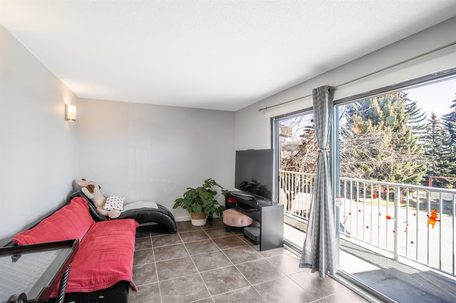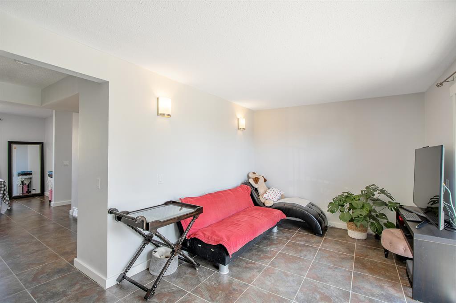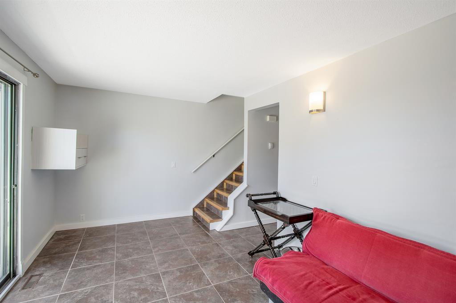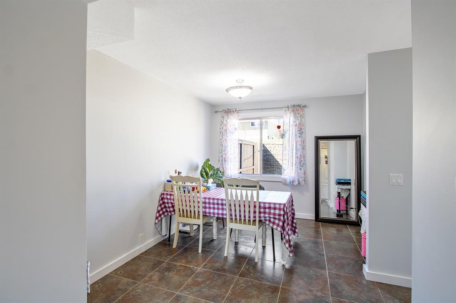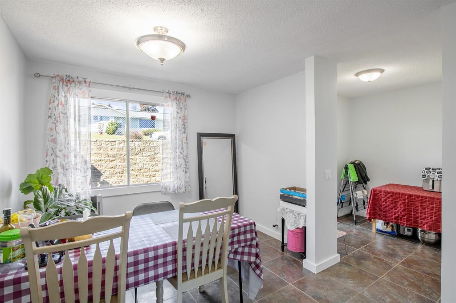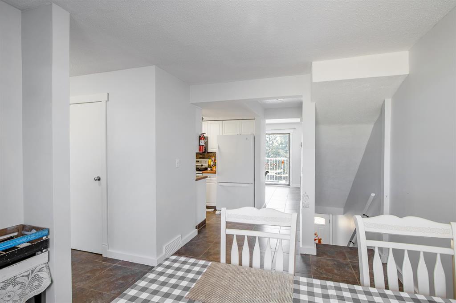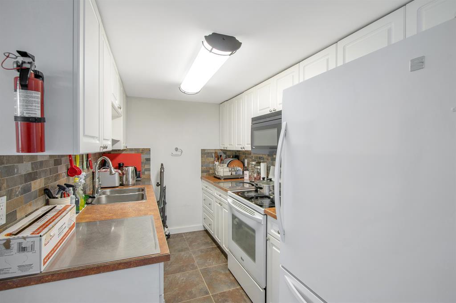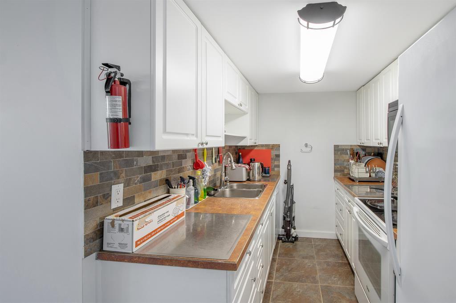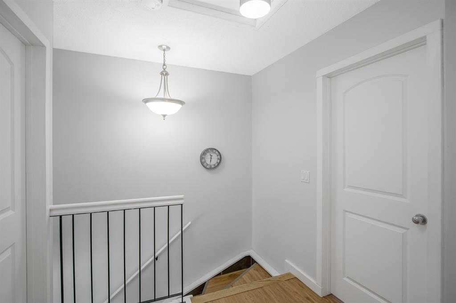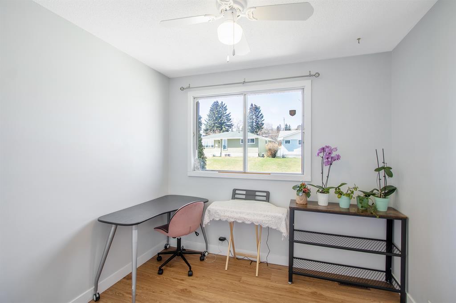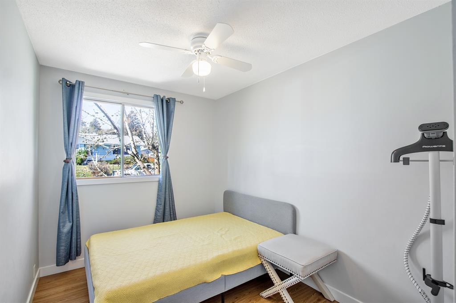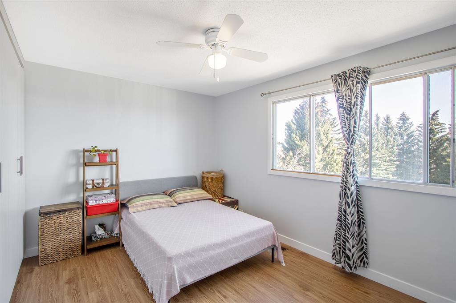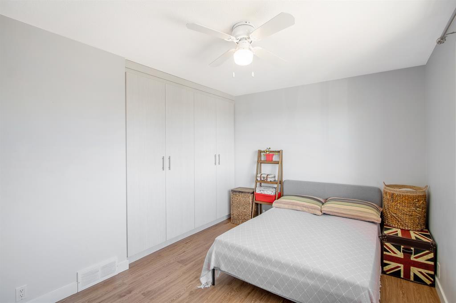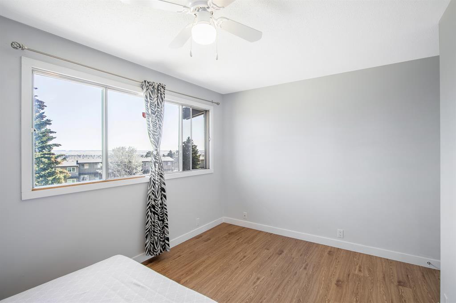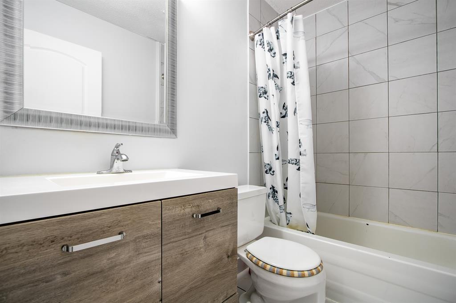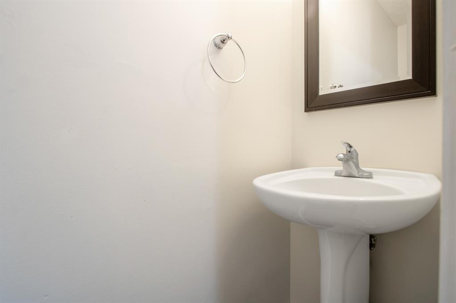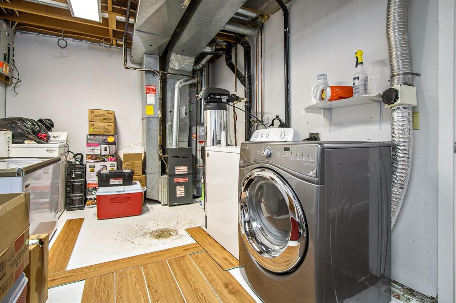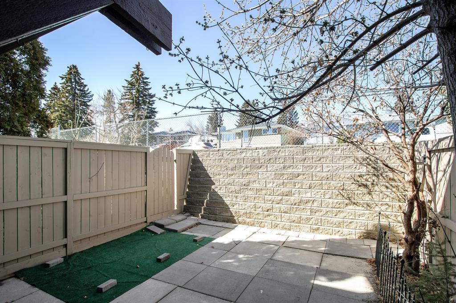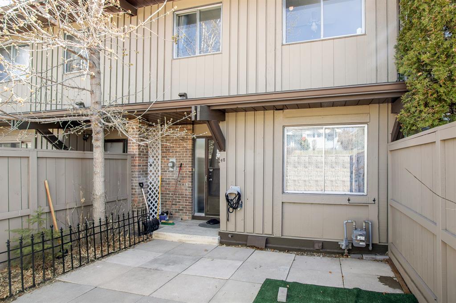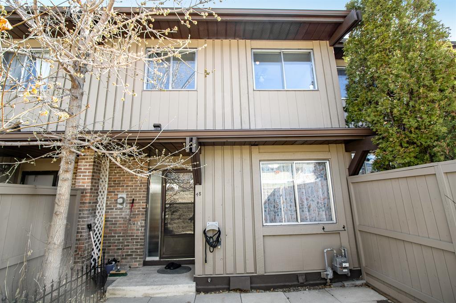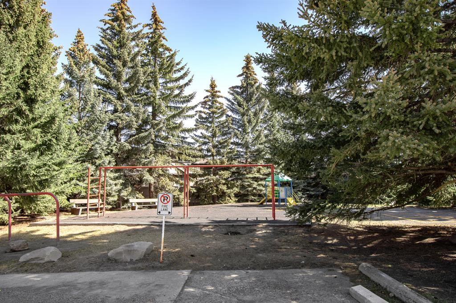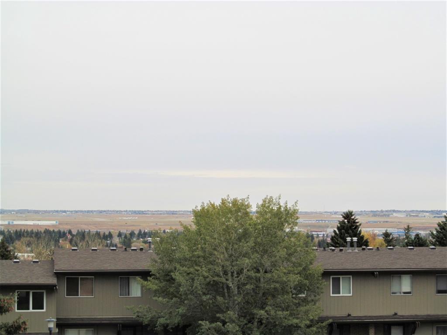- Alberta
- Calgary
1055 72 Ave NW
CAD$299,900
CAD$299,900 Asking price
48 1055 72 Avenue NWCalgary, Alberta, T2K5S4
Delisted · Delisted ·
322| 982 sqft
Listing information last updated on Sat Jun 10 2023 13:39:45 GMT-0400 (Eastern Daylight Time)

Open Map
Log in to view more information
Go To LoginSummary
IDA2053865
StatusDelisted
Ownership TypeCondominium/Strata
Brokered ByRE/MAX IREALTY INNOVATIONS
TypeResidential Townhouse,Attached
AgeConstructed Date: 1977
Land SizeUnknown
Square Footage982 sqft
RoomsBed:3,Bath:2
Maint Fee291.9 / Monthly
Maint Fee Inclusions
Detail
Building
Bathroom Total2
Bedrooms Total3
Bedrooms Above Ground3
AppliancesRefrigerator,Range - Electric,Dishwasher,Washer & Dryer
Basement DevelopmentPartially finished
Basement TypeFull (Partially finished)
Constructed Date1977
Construction MaterialWood frame
Construction Style AttachmentAttached
Cooling TypeNone
Fireplace PresentFalse
Flooring TypeLaminate,Tile
Foundation TypePoured Concrete
Half Bath Total1
Heating TypeForced air
Size Interior982 sqft
Stories Total2
Total Finished Area982 sqft
TypeRow / Townhouse
Land
Size Total TextUnknown
Acreagefalse
AmenitiesPark,Playground
Fence TypeFence
Land DispositionCleared
Carport
Parking Pad
Surrounding
Ammenities Near ByPark,Playground
Community FeaturesPets Allowed With Restrictions
Zoning DescriptionM-CG d44
Other
FeaturesNo Smoking Home,Parking
BasementPartially finished,Full (Partially finished)
FireplaceFalse
HeatingForced air
Unit No.48
Prop MgmtCONDEAU MANAGEMENT
Remarks
Looking for a great first home? A place to raise your family? An ideal investment? Low condo fee? This home is waiting for you! Conveniently located within walking distance of numerous school, shopping, eateries, public transport, and playgrounds, this 3 bedroom, 1.5 bathroom townhouse is the perfect place opportunity for a starter home, growing family, or investment opportunity! Enjoy the morning sunrises from your large upper level primary bedroom or spacious main floor balcony and finish your evenings off catching the sunsets from your private backyard. The main floor fills with natural light from the large windows and offers plenty of room for the family to gather formeals or a night of board games around the dining room table. The upper floor features 3 spacious bedrooms and a 4pc bathroom. Recent upgrades include renovated bathrooms, New furnace, Hot water Tank, New reverse osmosis water filter system, Water softener system. Won't last!!! Call your favourite Realtor to book a private tour!!! (id:22211)
The listing data above is provided under copyright by the Canada Real Estate Association.
The listing data is deemed reliable but is not guaranteed accurate by Canada Real Estate Association nor RealMaster.
MLS®, REALTOR® & associated logos are trademarks of The Canadian Real Estate Association.
Location
Province:
Alberta
City:
Calgary
Community:
Huntington Hills
Room
Room
Level
Length
Width
Area
Living
Main
17.26
9.91
170.99
17.25 Ft x 9.92 Ft
Kitchen
Main
10.56
6.82
72.09
10.58 Ft x 6.83 Ft
Dining
Main
12.57
9.91
124.50
12.58 Ft x 9.92 Ft
2pc Bathroom
Main
6.82
2.43
16.57
6.83 Ft x 2.42 Ft
Primary Bedroom
Upper
13.91
9.42
130.98
13.92 Ft x 9.42 Ft
Bedroom
Upper
8.92
8.43
75.24
8.92 Ft x 8.42 Ft
Bedroom
Upper
10.43
7.91
82.49
10.42 Ft x 7.92 Ft
4pc Bathroom
Upper
7.41
4.99
36.98
7.42 Ft x 5.00 Ft
Book Viewing
Your feedback has been submitted.
Submission Failed! Please check your input and try again or contact us

