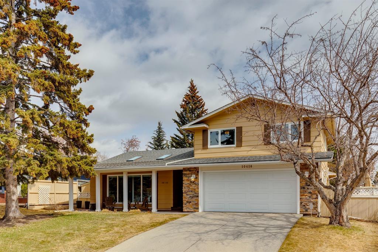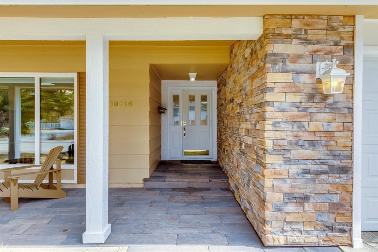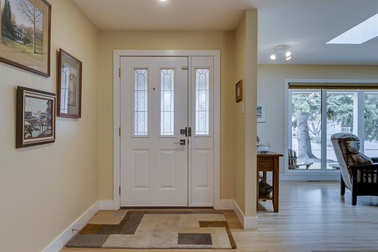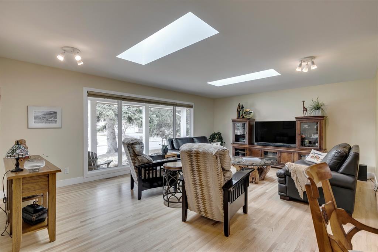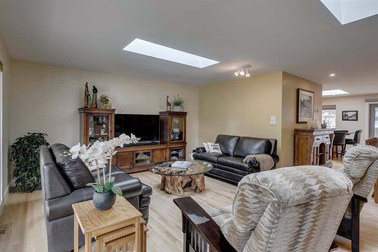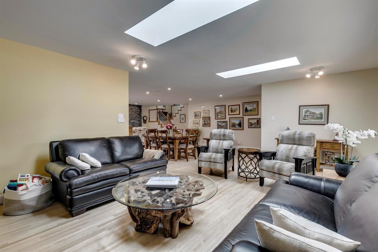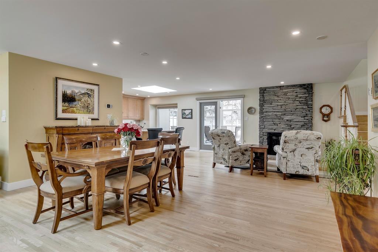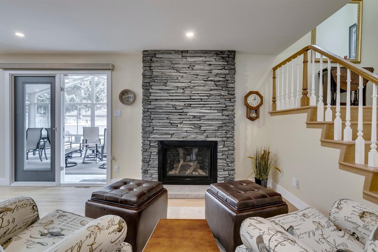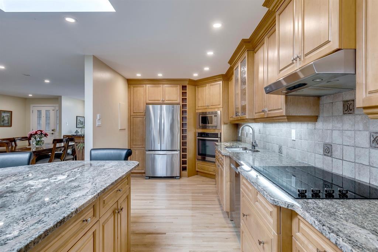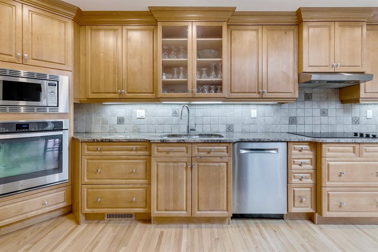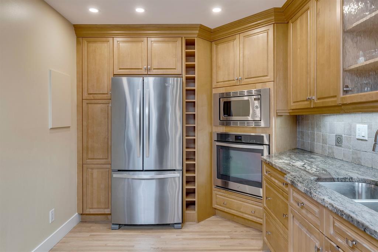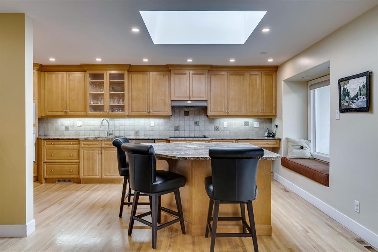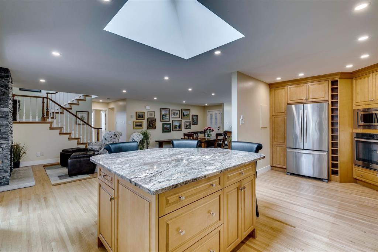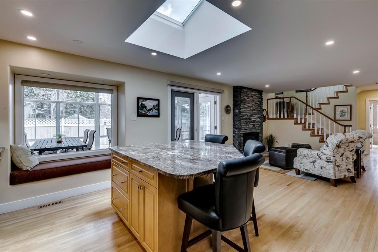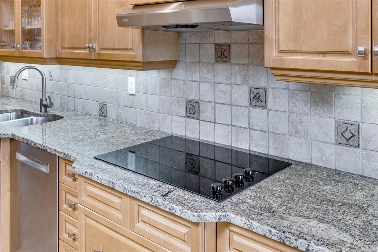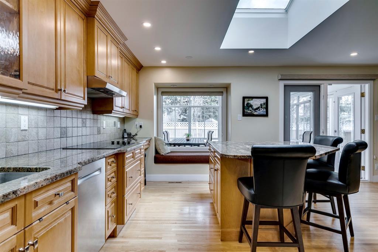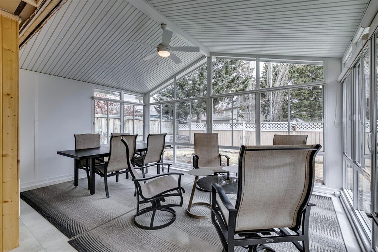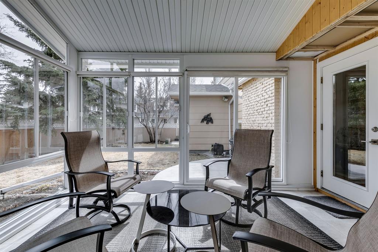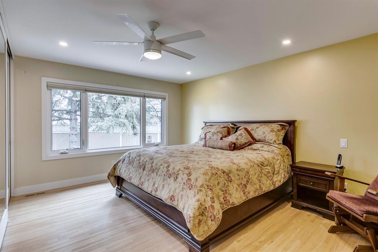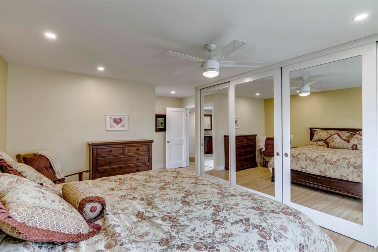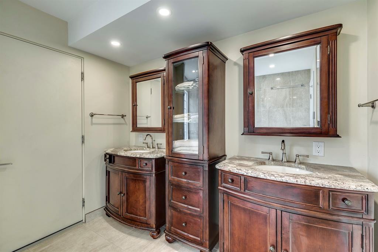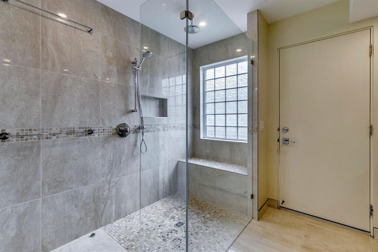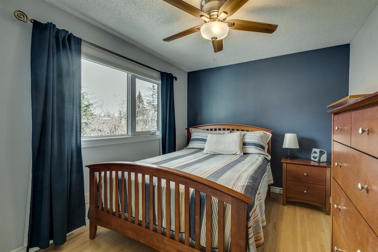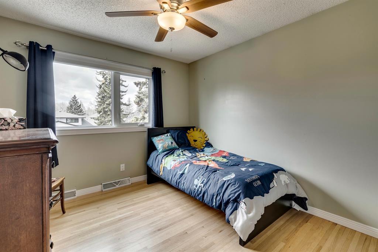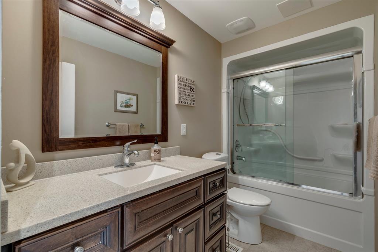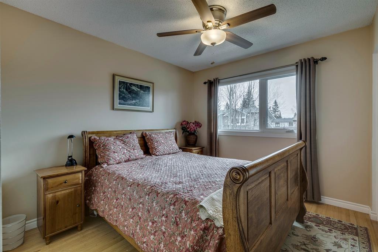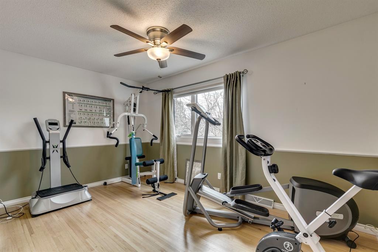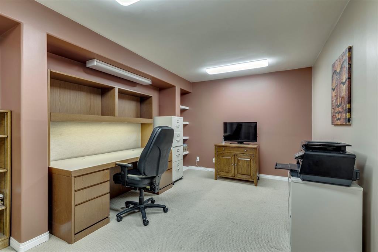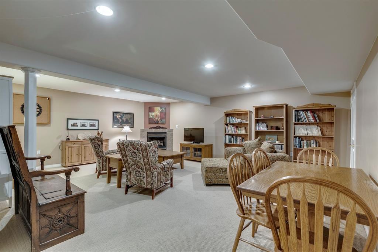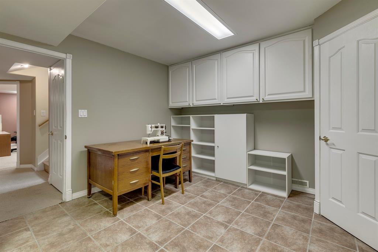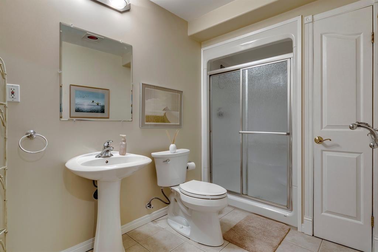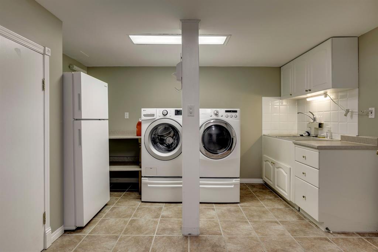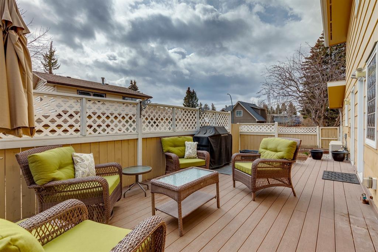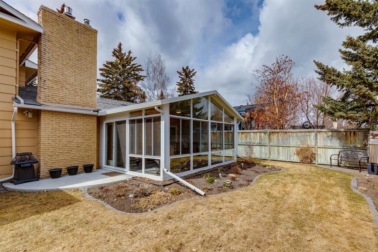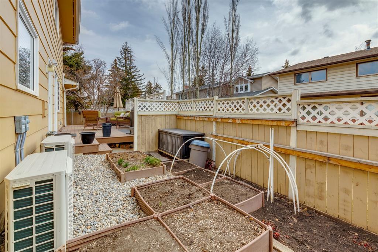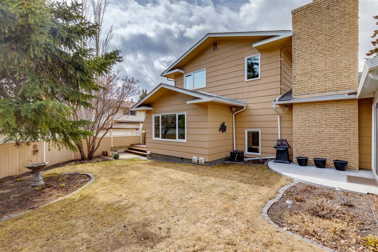- Alberta
- Calgary
10416 Willowcrest Rd SE
CAD$989,900
CAD$989,900 Asking price
10416 Willowcrest Road SECalgary, Alberta, T2J1P1
Delisted
534| 2400 sqft
Listing information last updated on Wed Jun 14 2023 01:13:28 GMT-0400 (Eastern Daylight Time)

Open Map
Log in to view more information
Go To LoginSummary
IDA2041073
StatusDelisted
Ownership TypeFreehold
Brokered ByRE/MAX REALTY PROFESSIONALS
TypeResidential House,Detached
AgeConstructed Date: 1966
Land Size640 m2|4051 - 7250 sqft
Square Footage2400 sqft
RoomsBed:5,Bath:3
Virtual Tour
Detail
Building
Bathroom Total3
Bedrooms Total5
Bedrooms Above Ground5
AppliancesWasher,Refrigerator,Water softener,Cooktop - Electric,Dishwasher,Dryer,Microwave,Oven - Built-In,Hood Fan,Garage door opener
Basement DevelopmentFinished
Basement TypeFull (Finished)
Constructed Date1966
Construction MaterialWood frame
Construction Style AttachmentDetached
Cooling TypeCentral air conditioning
Exterior FinishWood siding
Fireplace PresentTrue
Fireplace Total3
Flooring TypeCarpeted,Ceramic Tile,Hardwood
Foundation TypePoured Concrete
Half Bath Total0
Heating FuelNatural gas
Heating TypeForced air
Size Interior2400 sqft
Stories Total2
Total Finished Area2400 sqft
TypeHouse
Land
Size Total640 m2|4,051 - 7,250 sqft
Size Total Text640 m2|4,051 - 7,250 sqft
Acreagefalse
AmenitiesGolf Course
Fence TypeFence
Landscape FeaturesGarden Area,Landscaped
Size Irregular640.00
Surrounding
Ammenities Near ByGolf Course
Community FeaturesGolf Course Development
Zoning DescriptionR-C1
Other
FeaturesTreed,Back lane,No Smoking Home
BasementFinished,Full (Finished)
FireplaceTrue
HeatingForced air
Remarks
Welcome to Willow Park, on one of the quietest streets in the community, 2 blocks from the WILLOW PARK GOLF & COUNTRY CLUB CLUBHOUSE! Great bones to this Keith Built home, with an addition that adds a MAIN FLOOR PRIMARY BEDROOM and an open concept Kitchen, Dining, and Family Room! This is a perfect 5 BEDROOM above grade family home you have been waiting for! Overall space of 3,600+ sqft includes a fully developed Basement and a WOW Sunroom, this home also offers a great yard for the Gardener - grow your own veggies with planters in place! Nice, stamped concrete covered patio meets you at the Front Entrance! Site finished hardwoods throughout the Main are carried up the stairs, modern feel with the Glass railing! Great kitchen with Granite countertops on the island and cabinetry, make for great prep space and socializing daily or when entertaining! Flat painted ceilings, Stainless kitchen appliances, very bright and cheery home with Skylights, whether you are looking out to the street, sitting in the kitchen window seat or relaxing in the amazing Sunroom enjoying the heat! The 4 Bedrooms up are a perfect Kid’s wing, one room currently set up as an Exercise Room, could be a Gaming Room or a Guest Room! A/C, all newer windows throughout, 4-piece bathroom up. 3 Fireplaces throughout, incredible ambiance on the Main, 2 Fireplaces down keeps everyone happy! Large Office has one of the Fireplaces, the lower Sitting Room/ future Media Room down also has a fireplace for those cozy nights! 3 pc Bath down, extra storage included in the lower laundry room large enough to house a Folding table, sink and cabinetry! Potential Wine Cellar in place as well! Electrical in place for a Hot tub, room for a Trampoline, perfect for Pets! Be sure to check out the video of the home to get a feel for the openness of the main level. Oversized attached Double Garage, so much to offer here in one of Calgary’s Premier communities!! (id:22211)
The listing data above is provided under copyright by the Canada Real Estate Association.
The listing data is deemed reliable but is not guaranteed accurate by Canada Real Estate Association nor RealMaster.
MLS®, REALTOR® & associated logos are trademarks of The Canadian Real Estate Association.
Location
Province:
Alberta
City:
Calgary
Community:
Willow Park
Room
Room
Level
Length
Width
Area
Recreational, Games
Lower
22.67
18.67
423.21
22.67 Ft x 18.67 Ft
Laundry
Lower
16.34
10.99
179.57
16.33 Ft x 11.00 Ft
Furnace
Lower
8.99
4.99
44.83
9.00 Ft x 5.00 Ft
Storage
Lower
11.32
5.68
64.24
11.33 Ft x 5.67 Ft
Den
Lower
20.18
10.66
215.14
20.17 Ft x 10.67 Ft
3pc Bathroom
Lower
NaN
Measurements not available
Eat in kitchen
Main
18.01
13.16
236.97
18.00 Ft x 13.17 Ft
Dining
Main
12.01
10.66
128.04
12.00 Ft x 10.67 Ft
Living
Main
20.34
15.32
311.66
20.33 Ft x 15.33 Ft
Family
Main
12.50
10.33
129.18
12.50 Ft x 10.33 Ft
Foyer
Main
6.99
4.00
27.97
7.00 Ft x 4.00 Ft
Sunroom
Main
17.49
13.68
239.24
17.50 Ft x 13.67 Ft
Primary Bedroom
Main
15.49
11.68
180.87
15.50 Ft x 11.67 Ft
5pc Bathroom
Main
NaN
Measurements not available
Bedroom
Upper
11.68
9.32
108.83
11.67 Ft x 9.33 Ft
Bedroom
Upper
10.50
9.68
101.61
10.50 Ft x 9.67 Ft
Bedroom
Upper
10.33
10.01
103.41
10.33 Ft x 10.00 Ft
Bedroom
Upper
14.01
9.32
130.53
14.00 Ft x 9.33 Ft
4pc Bathroom
Upper
NaN
Measurements not available
Book Viewing
Your feedback has been submitted.
Submission Failed! Please check your input and try again or contact us

