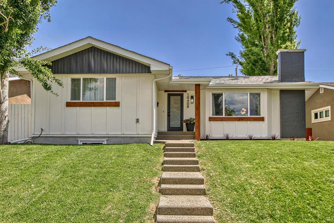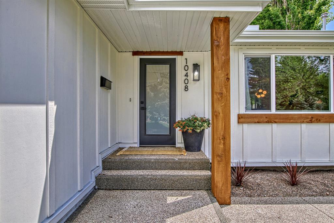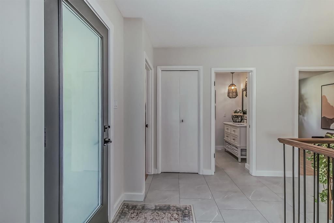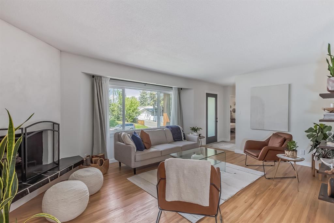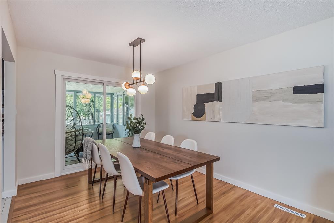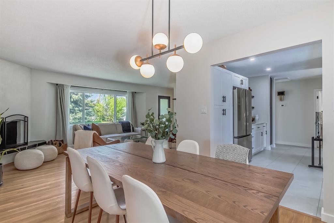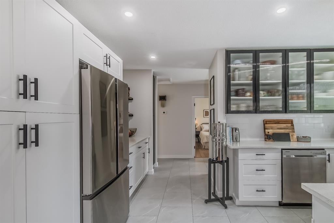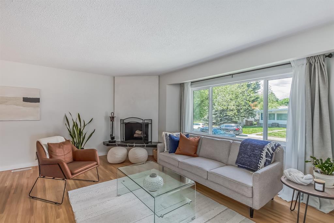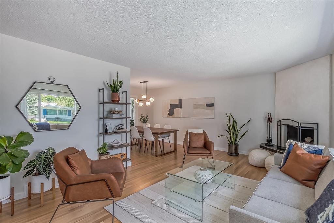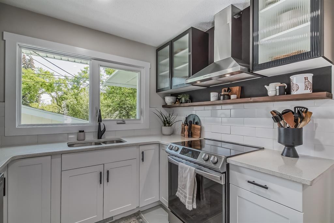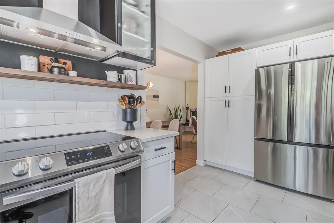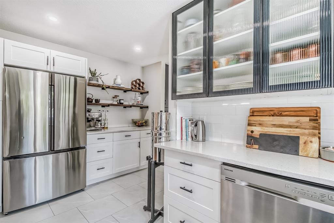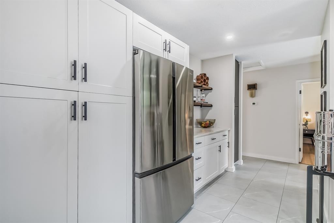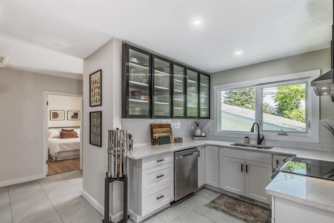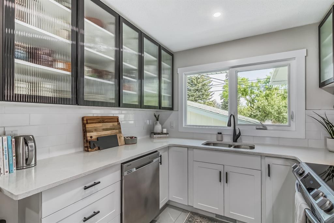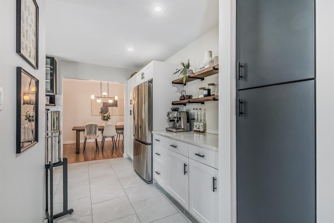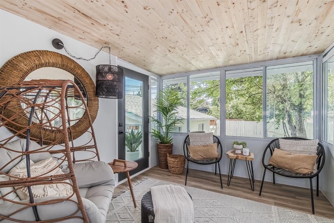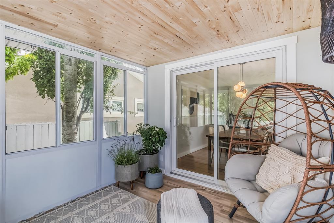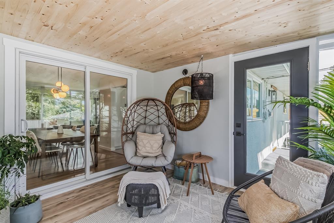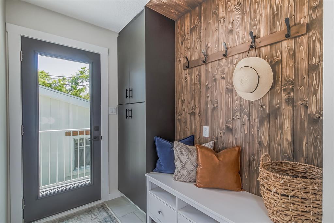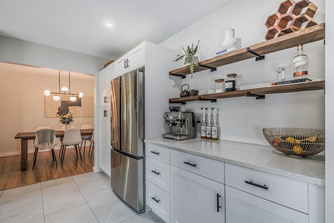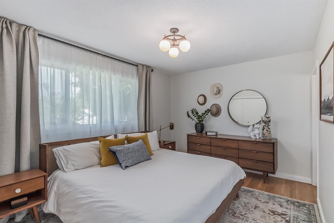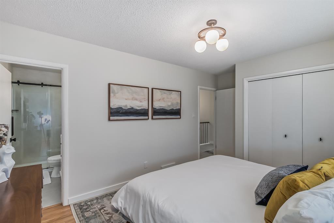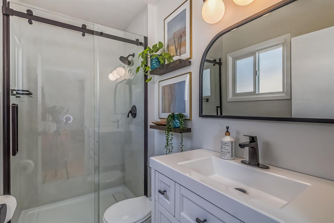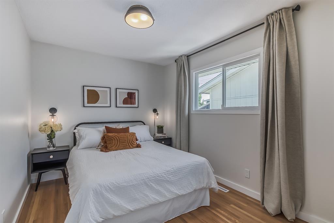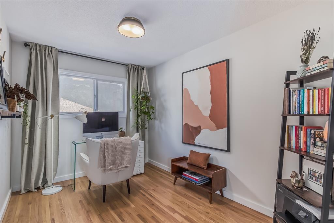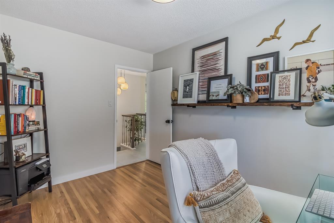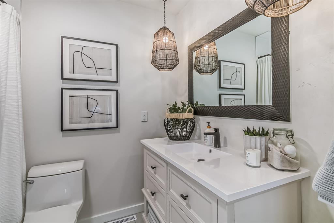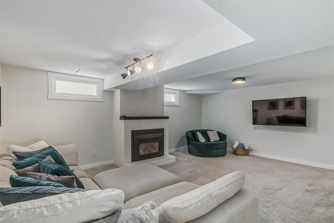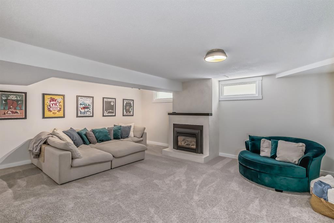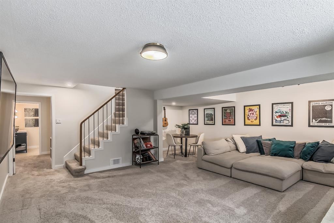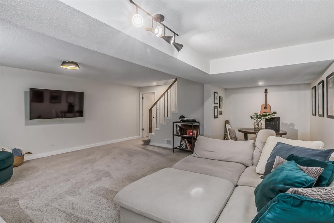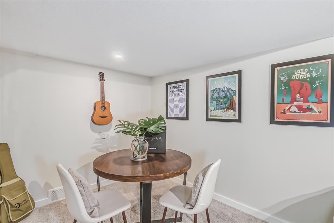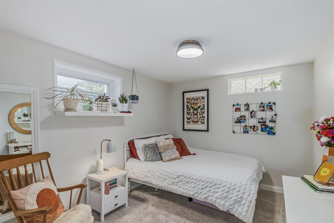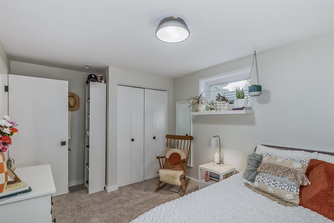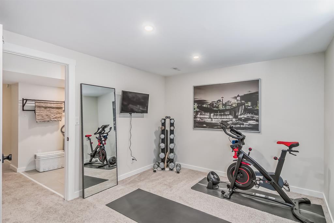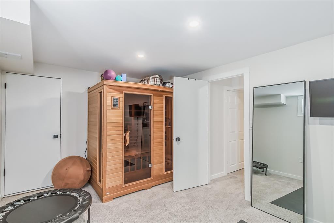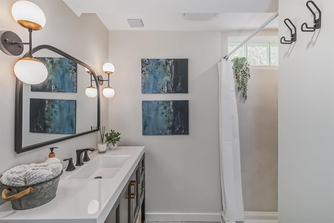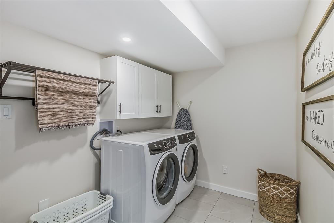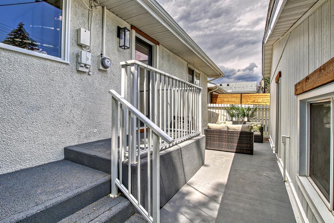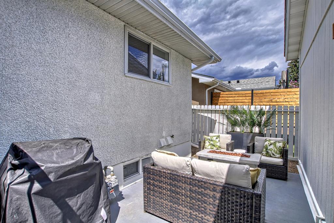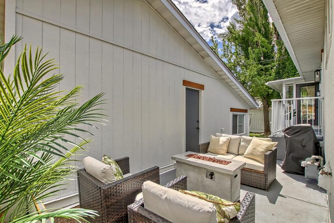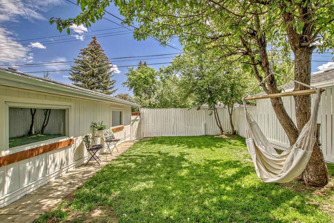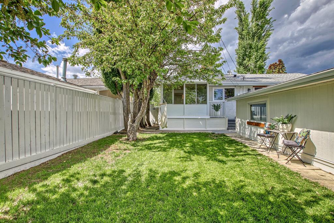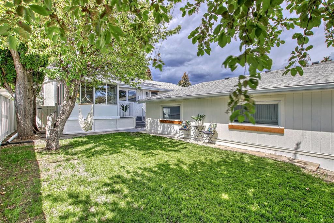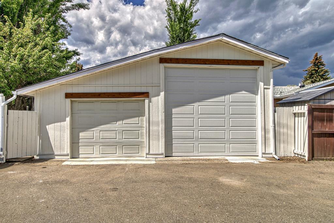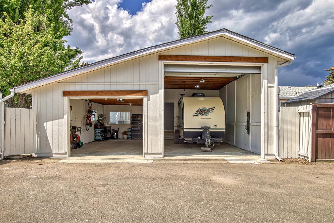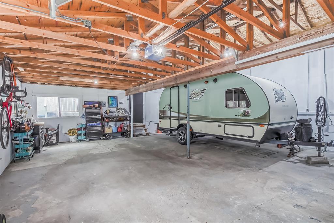- Alberta
- Calgary
10408 2 St SE
CAD$849,900
CAD$849,900 Asking price
10408 2 Street SECalgary, Alberta, T2J0W4
Delisted · Delisted ·
3+234| 1236.5 sqft
Listing information last updated on Fri Jun 23 2023 02:27:50 GMT-0400 (Eastern Daylight Time)

Open Map
Log in to view more information
Go To LoginSummary
IDA2053310
StatusDelisted
Ownership TypeFreehold
Brokered ByRE/MAX IREALTY INNOVATIONS
TypeResidential House,Detached,Bungalow
AgeConstructed Date: 1966
Land Size492 m2|4051 - 7250 sqft
Square Footage1236.5 sqft
RoomsBed:3+2,Bath:3
Detail
Building
Bathroom Total3
Bedrooms Total5
Bedrooms Above Ground3
Bedrooms Below Ground2
AppliancesWasher,Refrigerator,Dishwasher,Stove,Dryer,Microwave Range Hood Combo,Window Coverings,Garage door opener
Architectural StyleBungalow
Basement DevelopmentFinished
Basement TypeFull (Finished)
Constructed Date1966
Construction Style AttachmentDetached
Cooling TypeNone
Exterior FinishStucco,Wood siding
Fireplace PresentTrue
Fireplace Total2
Flooring TypeCarpeted,Hardwood,Vinyl
Foundation TypePoured Concrete
Half Bath Total0
Heating FuelNatural gas
Heating TypeForced air
Size Interior1236.5 sqft
Stories Total1
Total Finished Area1236.5 sqft
TypeHouse
Land
Size Total492 m2|4,051 - 7,250 sqft
Size Total Text492 m2|4,051 - 7,250 sqft
Acreagefalse
AmenitiesGolf Course,Park,Playground,Recreation Nearby
Fence TypeFence
Size Irregular492.00
Detached Garage
Oversize
Surrounding
Ammenities Near ByGolf Course,Park,Playground,Recreation Nearby
Community FeaturesGolf Course Development
Zoning DescriptionR-C1
Other
FeaturesNo Smoking Home
BasementFinished,Full (Finished)
FireplaceTrue
HeatingForced air
Remarks
Welcome to this beautiful home in Willow Park. This bungalow has been newly renovated and features a stunning kitchen with quartz counter tops, stainless steel appliances and vinyl tile flooring. The hardwood flooring throughout the living room, dining room and bedrooms adds a sense of warmth, character and timeless beauty. The main floor bathroom and three piece principal ensuite offer new cabinets, tub, tile, faucets and flooring. This five bedroom home has been professionally painted, has all new light fixtures and new vinyl tile floors in the spacious entrance, mudroom, and bathrooms. The sunroom is an excellent addition to the home and is ideal for your morning coffee. The lower level features new carpet, fresh paint, a family room with a gas fireplace, two additional bedrooms, another 3 piece bathroom and a large laundry room. An oversized double car garage large enough to hold all your toys, a work trailer, or even an RV, completes this lovely home. If you are down sizing, up sizing or just just want a great family home, this one is for you. Enjoy living within walking distance to transit, schools, The Italian Centre Shop, shopping in Willow Park Village and Southcentre Mall. (id:22211)
The listing data above is provided under copyright by the Canada Real Estate Association.
The listing data is deemed reliable but is not guaranteed accurate by Canada Real Estate Association nor RealMaster.
MLS®, REALTOR® & associated logos are trademarks of The Canadian Real Estate Association.
Location
Province:
Alberta
City:
Calgary
Community:
Willow Park
Room
Room
Level
Length
Width
Area
Laundry
Lower
10.50
7.09
74.40
10.50 Ft x 7.08 Ft
Bedroom
Lower
11.58
9.42
109.05
11.58 Ft x 9.42 Ft
3pc Bathroom
Lower
7.51
8.23
61.87
7.50 Ft x 8.25 Ft
Bedroom
Lower
15.81
10.33
163.43
15.83 Ft x 10.33 Ft
Family
Lower
17.59
20.08
353.09
17.58 Ft x 20.08 Ft
Living
Main
18.18
12.43
226.01
18.17 Ft x 12.42 Ft
Dining
Main
9.74
8.83
86.00
9.75 Ft x 8.83 Ft
Sunroom
Main
9.74
10.76
104.86
9.75 Ft x 10.75 Ft
Kitchen
Main
8.83
14.50
127.98
8.83 Ft x 14.50 Ft
Other
Main
5.31
7.41
39.41
5.33 Ft x 7.42 Ft
Bedroom
Main
11.91
8.92
106.28
11.92 Ft x 8.92 Ft
Bedroom
Main
11.91
8.50
101.20
11.92 Ft x 8.50 Ft
5pc Bathroom
Main
7.25
8.23
59.71
7.25 Ft x 8.25 Ft
Primary Bedroom
Main
12.93
10.50
135.71
12.92 Ft x 10.50 Ft
3pc Bathroom
Main
8.23
4.27
35.12
8.25 Ft x 4.25 Ft
Book Viewing
Your feedback has been submitted.
Submission Failed! Please check your input and try again or contact us

