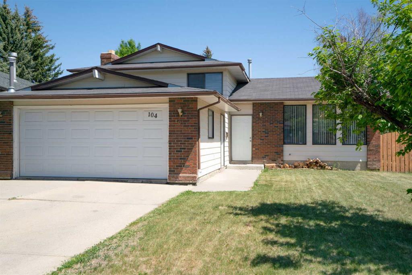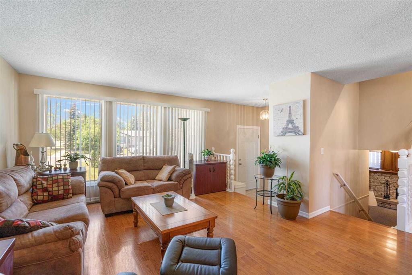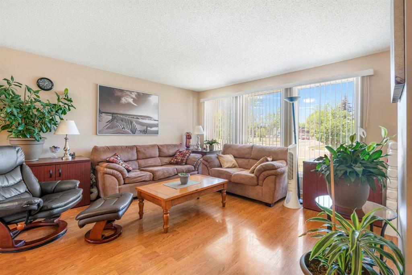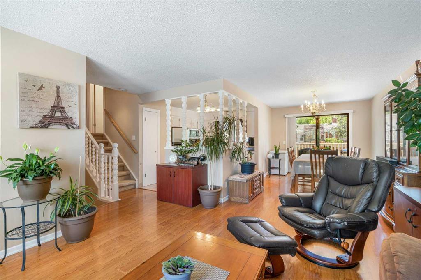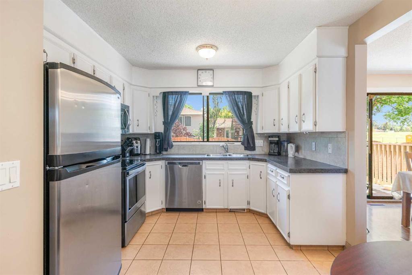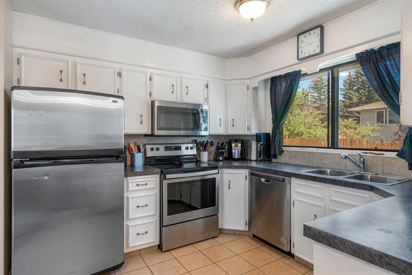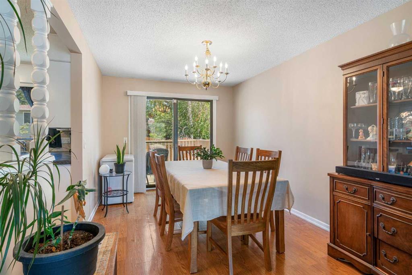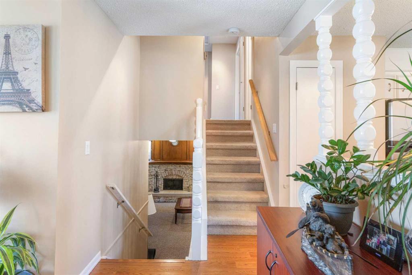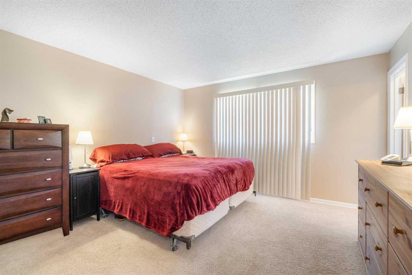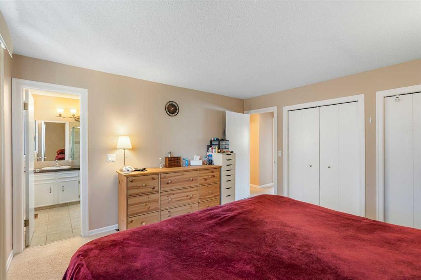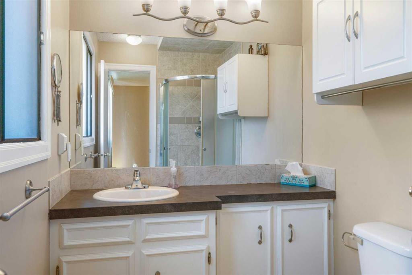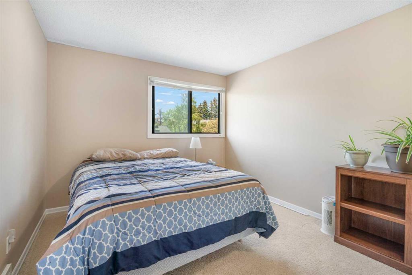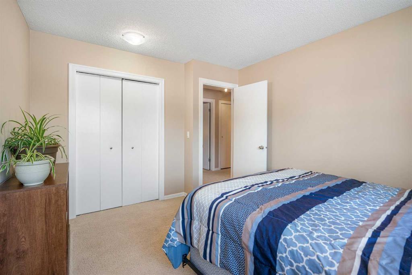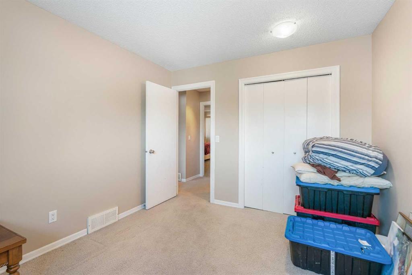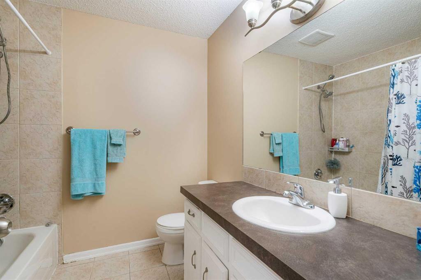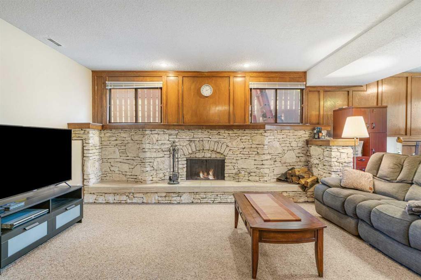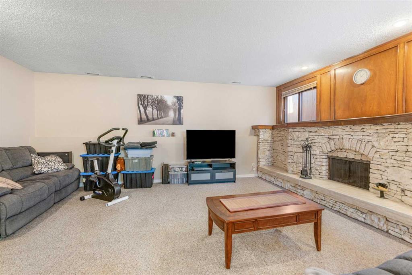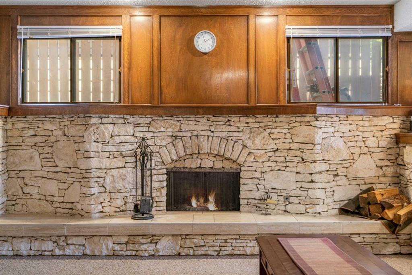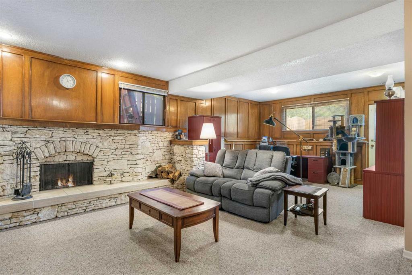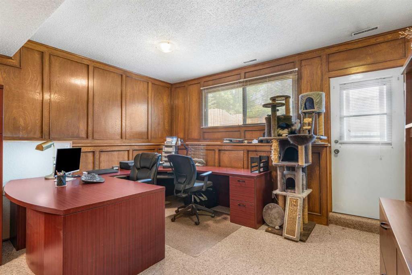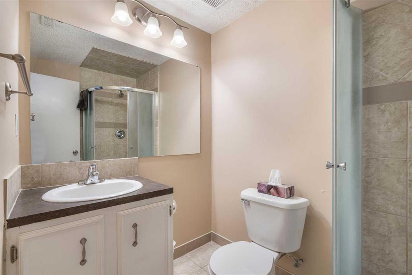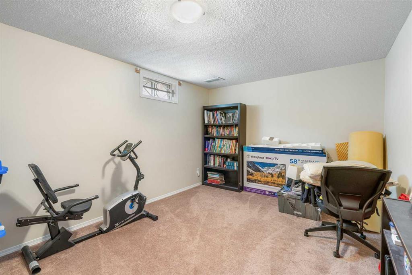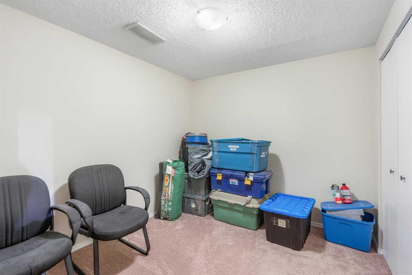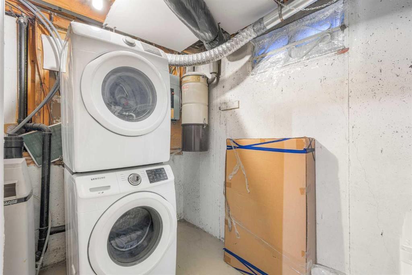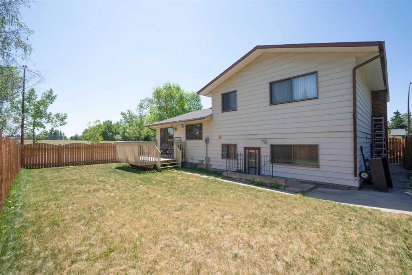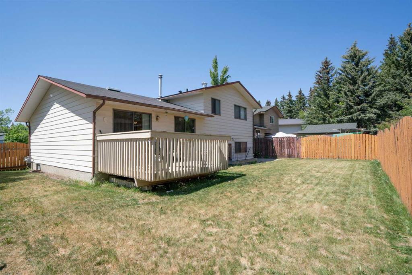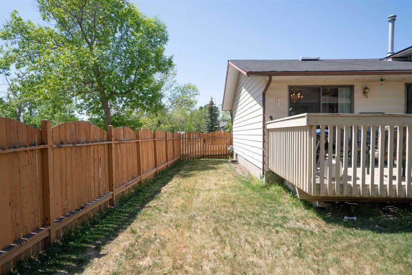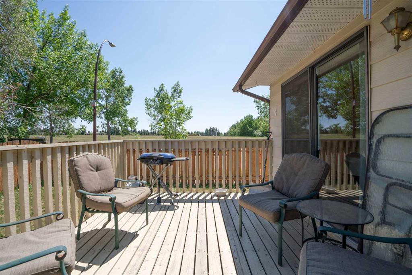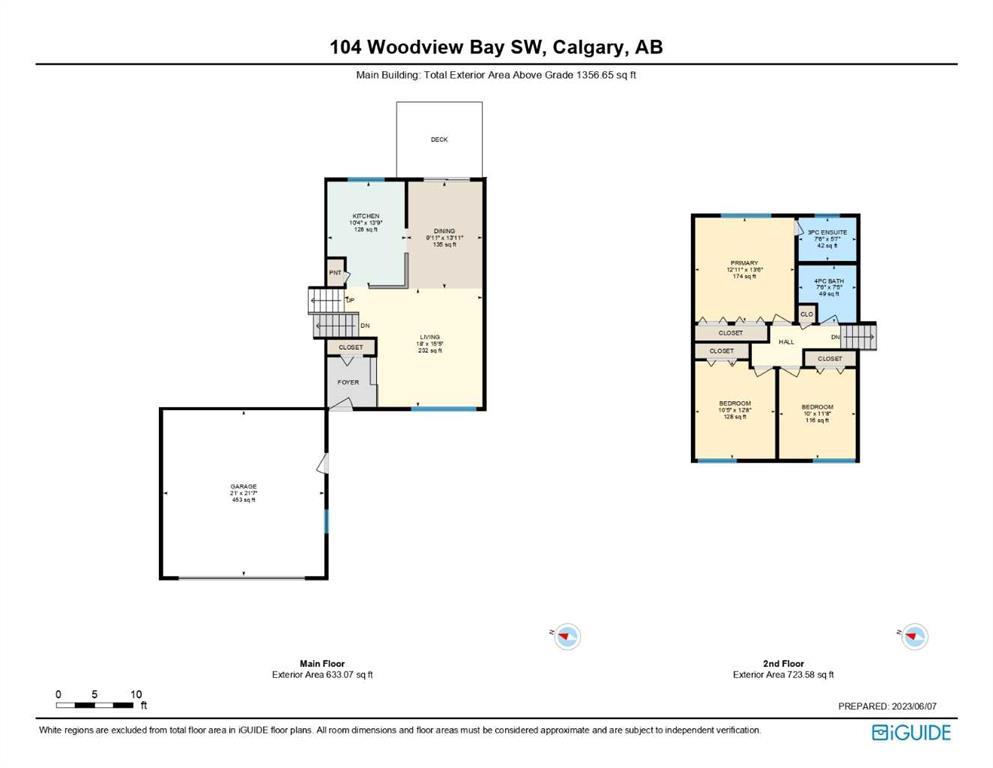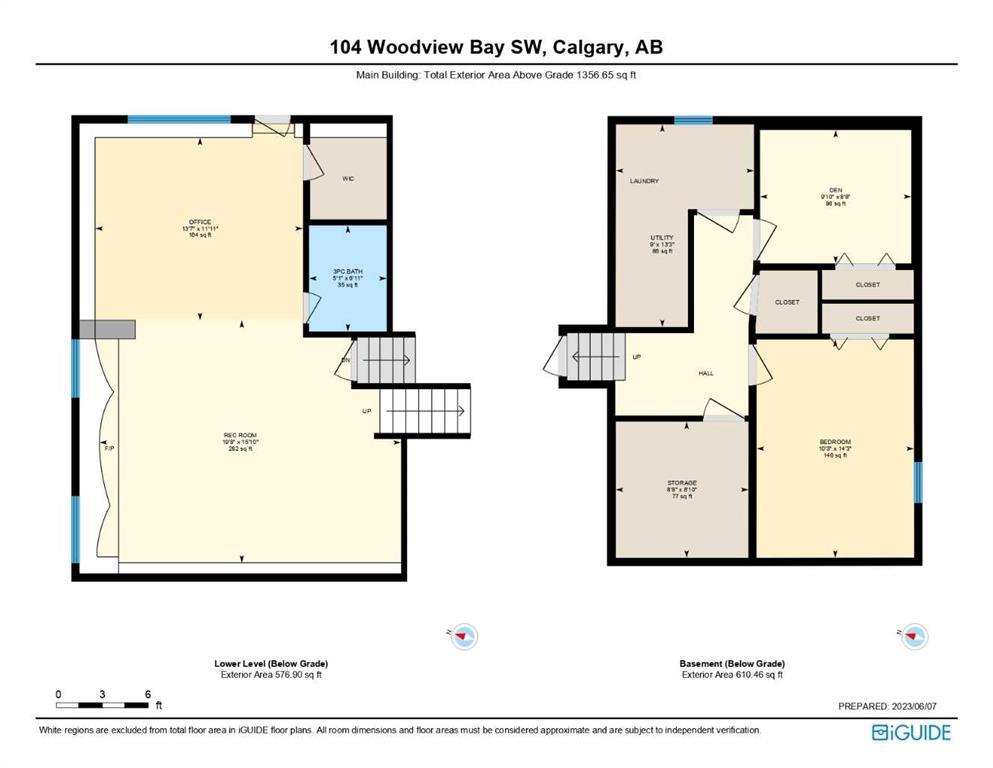- Alberta
- Calgary
104 Woodview Bay SW
CAD$549,900
CAD$549,900 Asking price
104 Woodview Bay SWCalgary, Alberta, T2Z2T6
Delisted · Delisted ·
3+134| 1356.65 sqft
Listing information last updated on Fri Jun 16 2023 09:32:43 GMT-0400 (Eastern Daylight Time)

Open Map
Log in to view more information
Go To LoginSummary
IDA2055561
StatusDelisted
Ownership TypeFreehold
Brokered ByCIR REALTY
TypeResidential House,Detached
AgeConstructed Date: 1978
Land Size579 m2|4051 - 7250 sqft
Square Footage1356.65 sqft
RoomsBed:3+1,Bath:3
Virtual Tour
Detail
Building
Bathroom Total3
Bedrooms Total4
Bedrooms Above Ground3
Bedrooms Below Ground1
AppliancesRefrigerator,Dishwasher,Stove,Microwave Range Hood Combo,Window Coverings,Garage door opener,Washer & Dryer
Architectural Style4 Level
Basement DevelopmentFinished
Basement TypePartial (Finished)
Constructed Date1978
Construction MaterialWood frame
Construction Style AttachmentDetached
Cooling TypeNone
Exterior FinishBrick,Wood siding
Fireplace PresentTrue
Fireplace Total1
Flooring TypeCarpeted,Ceramic Tile,Laminate
Foundation TypePoured Concrete
Half Bath Total0
Heating FuelNatural gas
Heating TypeForced air
Size Interior1356.65 sqft
Total Finished Area1356.65 sqft
TypeHouse
Land
Size Total579 m2|4,051 - 7,250 sqft
Size Total Text579 m2|4,051 - 7,250 sqft
Acreagefalse
AmenitiesGolf Course,Park,Playground
Fence TypeFence
Landscape FeaturesLawn
Size Irregular579.00
Concrete
Attached Garage
Garage
Heated Garage
Oversize
Surrounding
Ammenities Near ByGolf Course,Park,Playground
Community FeaturesGolf Course Development
Zoning DescriptionR-C1
Other
FeaturesCul-de-sac,No Smoking Home
BasementFinished,Partial (Finished)
FireplaceTrue
HeatingForced air
Remarks
This spacious family home boasts a prime location on a large corner lot in a quiet cul-de-sac in the desirable Woodlands community. Surrounded by mature trees and siding onto a green space, this property offers over 2500 square feet of developed living space, including 4 good-sized bedrooms and 3 full bathrooms, a double heated and insulated garage, and a large backyard with a deck, this home provides ample space for everyone. A bright and open main floor layout features a living room with a dining room, granting convenient access to the deck and the kitchen overlooking the backyard. The kitchen, with newer stainless steel appliances, white cabinets, laminate countertops, a pantry and a cozy breakfast nook, provides the perfect spot for enjoying a morning cup of coffee. Upstairs you will find 3 generously sized bedrooms, including a spacious primary complete with a full ensuite bathroom with a walk-in shower. The main bathroom with a soaker tub completes this level. Experience coziness and relaxation on the lower level, featuring a spacious rec room with a massive stone wood-burning fireplace – perfect for unwinding on chilly evenings. The lower level also boasts an office space with convenient access to the backyard and another full bathroom. Moving to a finished basement with a bedroom, a versatile den, generous storage space, and a laundry room with a newer washer and dryer. Enjoy the convenience of an oversized, insulated and heated double-car garage. With the extra space, you'll have plenty of room for additional storage or a workspace for your hobbies and projects. The spacious backyard offers ample outdoor space for children to play and adults to relax and even includes a deck perfect for hosting summer barbecues. Walking distance to Fish Creek Park, across the street from the public skating rink, tennis courts, excellent schools, shopping and much more. With its supreme location and abundance of living space, this home presents a remarkable opportunity to ow n a piece of paradise in this idyllic community. (id:22211)
The listing data above is provided under copyright by the Canada Real Estate Association.
The listing data is deemed reliable but is not guaranteed accurate by Canada Real Estate Association nor RealMaster.
MLS®, REALTOR® & associated logos are trademarks of The Canadian Real Estate Association.
Location
Province:
Alberta
City:
Calgary
Community:
Woodlands
Room
Room
Level
Length
Width
Area
3pc Bathroom
Second
7.51
5.58
41.90
7.50 Ft x 5.58 Ft
4pc Bathroom
Second
7.51
7.41
55.71
7.50 Ft x 7.42 Ft
Bedroom
Second
10.01
11.68
116.87
10.00 Ft x 11.67 Ft
Bedroom
Second
10.43
12.66
132.12
10.42 Ft x 12.67 Ft
Primary Bedroom
Second
12.93
13.48
174.30
12.92 Ft x 13.50 Ft
Bedroom
Bsmt
10.24
14.24
145.75
10.25 Ft x 14.25 Ft
Den
Bsmt
9.84
8.66
85.25
9.83 Ft x 8.67 Ft
Storage
Bsmt
8.66
8.83
76.44
8.67 Ft x 8.83 Ft
Furnace
Bsmt
8.99
13.25
119.15
9.00 Ft x 13.25 Ft
3pc Bathroom
Lower
5.09
6.92
35.20
5.08 Ft x 6.92 Ft
Office
Lower
13.58
11.91
161.76
13.58 Ft x 11.92 Ft
Recreational, Games
Lower
19.69
15.81
311.29
19.67 Ft x 15.83 Ft
Dining
Main
9.91
13.91
137.83
9.92 Ft x 13.92 Ft
Kitchen
Main
10.33
13.75
142.07
10.33 Ft x 13.75 Ft
Living
Main
18.01
15.42
277.74
18.00 Ft x 15.42 Ft
Book Viewing
Your feedback has been submitted.
Submission Failed! Please check your input and try again or contact us

