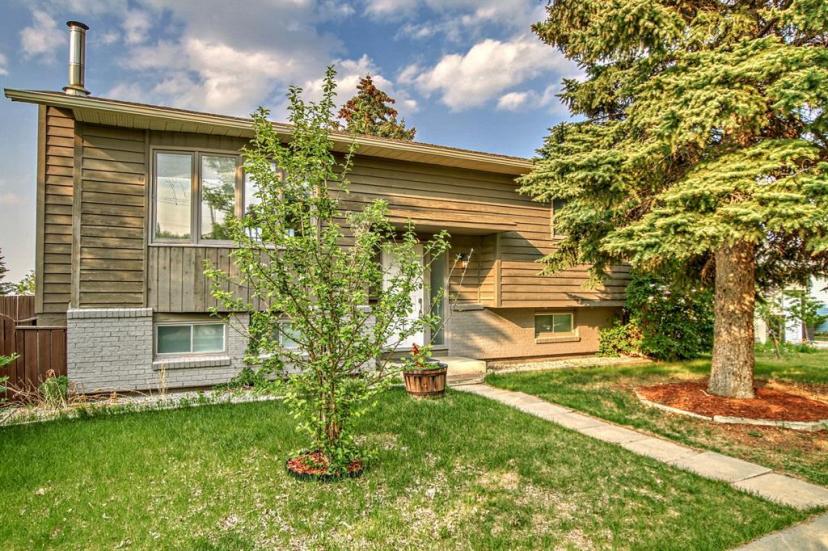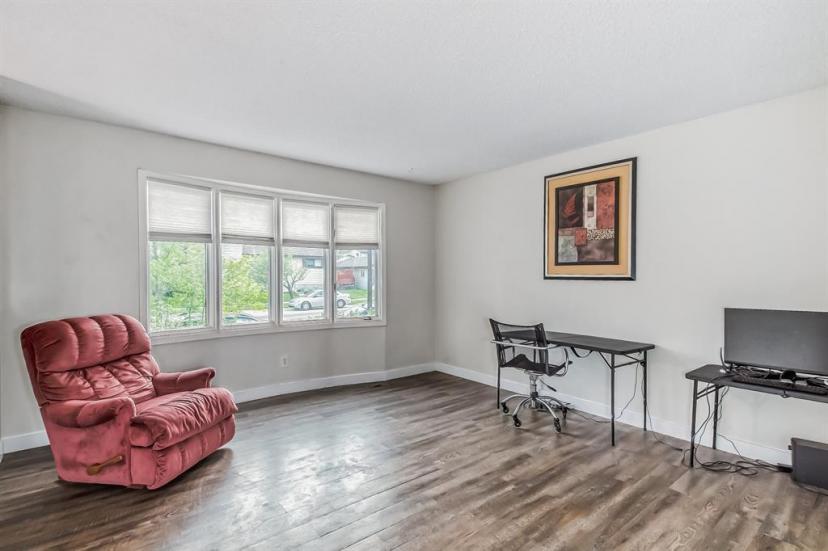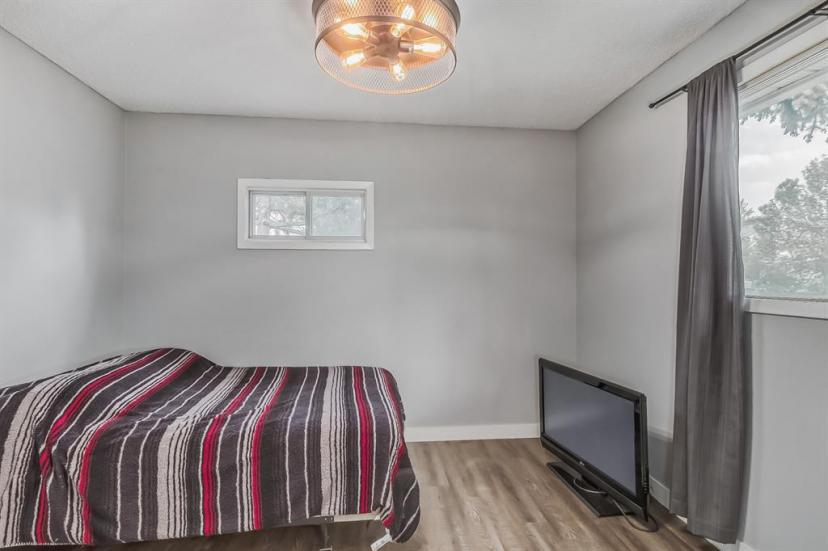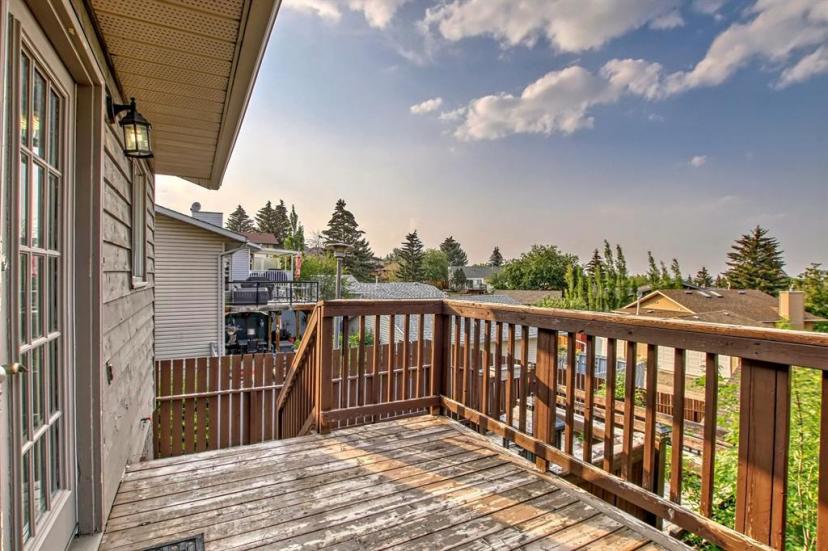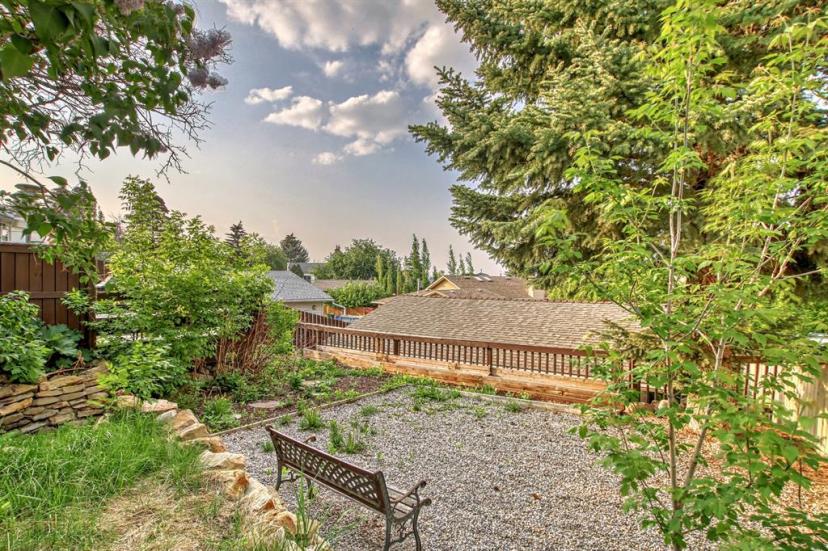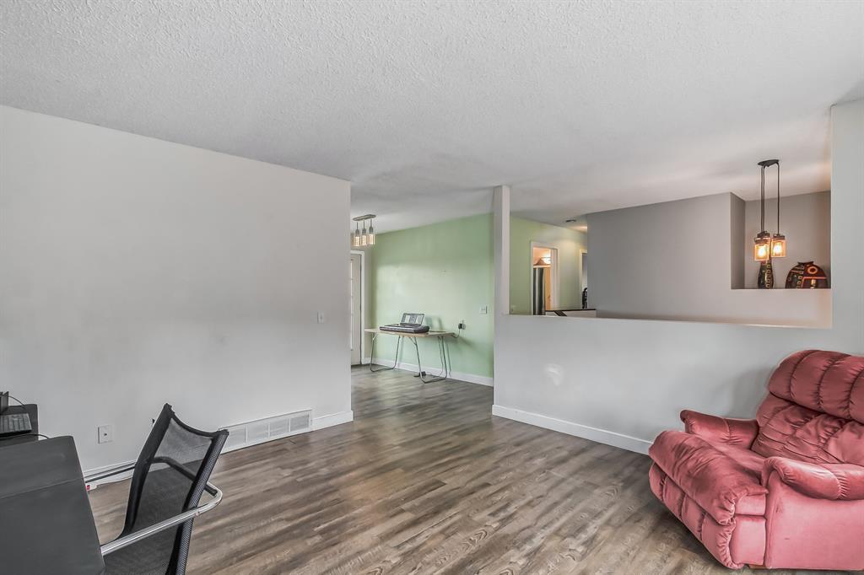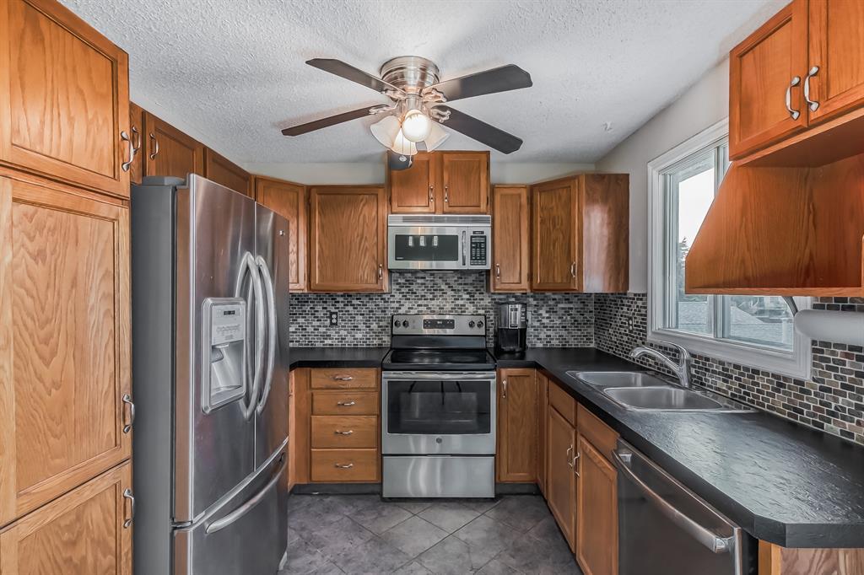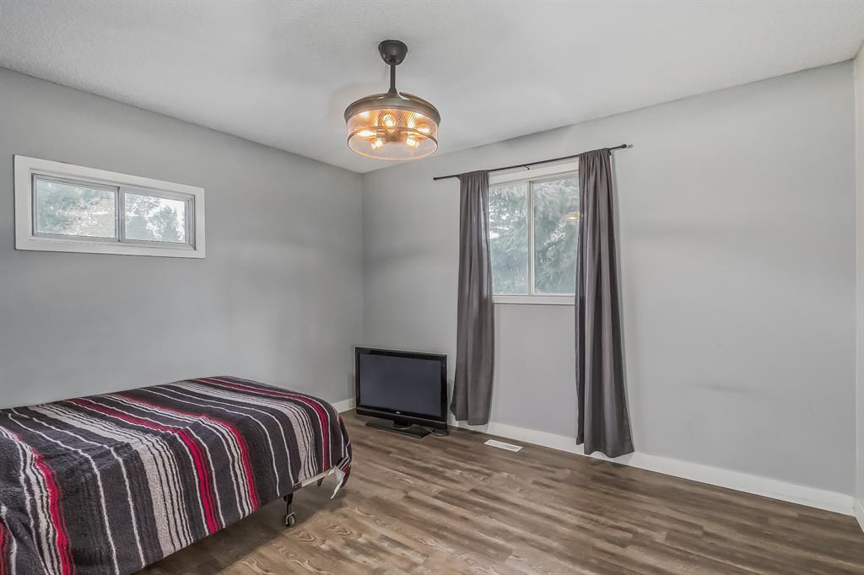- Alberta
- Calgary
104 Macewan Dr NW
CAD$480,000
CAD$480,000 Asking price
104 Macewan Dr NWCalgary, Alberta, T3K2P7
Delisted
2+222| 853 sqft
Listing information last updated on June 25th, 2023 at 5:08am UTC.

Open Map
Log in to view more information
Go To LoginSummary
IDA2052147
StatusDelisted
Ownership TypeFreehold
Brokered ByROYAL LEPAGE BENCHMARK
TypeResidential House,Detached
AgeConstructed Date: 1982
Land Size455 m2|4051 - 7250 sqft
Square Footage853 sqft
RoomsBed:2+2,Bath:2
Detail
Building
Bathroom Total2
Bedrooms Total4
Bedrooms Above Ground2
Bedrooms Below Ground2
AppliancesWasher,Refrigerator,Range - Electric,Dishwasher,Dryer,Microwave Range Hood Combo,Window Coverings,Garage door opener
Architectural StyleBi-level
Basement DevelopmentFinished
Basement TypeFull (Finished)
Constructed Date1982
Construction MaterialWood frame
Construction Style AttachmentDetached
Cooling TypeNone
Fireplace PresentTrue
Fireplace Total1
Fire ProtectionSmoke Detectors
Flooring TypeCarpeted,Tile,Vinyl
Foundation TypePoured Concrete
Half Bath Total0
Heating FuelNatural gas
Heating TypeForced air
Size Interior853 sqft
Total Finished Area853 sqft
TypeHouse
Land
Size Total455 m2|4,051 - 7,250 sqft
Size Total Text455 m2|4,051 - 7,250 sqft
Acreagefalse
AmenitiesPark,Playground
Fence TypeFence
Landscape FeaturesLawn
Size Irregular455.00
Detached Garage
Oversize
Surrounding
Ammenities Near ByPark,Playground
Zoning DescriptionR-C1
Other
FeaturesSee remarks,Back lane,No Smoking Home
BasementFinished,Full (Finished)
FireplaceTrue
HeatingForced air
Remarks
Welcome to 104 Macewan Drive in sought-after Macewan Glen! This terrific bi-level home is in great condition, featuring a large yard and an OVERSIZED double garage. The main floor boasts a spacious living room with south-facing windows, filling the space with abundant natural light. The kitchen offers ample cabinetry and updated stainless steel appliances. Adjacent to the kitchen, the dining area leads out to a two-tiered deck, perfect for outdoor entertaining. The main level also includes a generous master bedroom with an updated ceiling fan, a second bedroom, and a large 4-piece bathroom. The lower level of this residence is ideal for relaxation and entertainment, featuring a big family room with a cozy wood-burning fireplace. Two additional bedrooms, a flexible area, and an updated 3-piece bathroom provide versatility and convenience. Conveniently located just minutes away from Nose Hill Park, schools, and major roadways, this home offers easy access to outdoor recreation, educational facilities, and stress-free commuting. The backyard is a true retreat, featuring a two-tiered deck, a welcoming patio, and a grassy area for various outdoor activities. Furthermore, there is a HUGE oversized garage measuring 25.3'x21.11' that provides ample space for your vehicles and any extra toys, with easy alley access. Don't miss the opportunity to see this must-see home. Call today to schedule a viewing and experience the charm, functionality, and desirable location of this remarkable residence. (id:22211)
The listing data above is provided under copyright by the Canada Real Estate Association.
The listing data is deemed reliable but is not guaranteed accurate by Canada Real Estate Association nor RealMaster.
MLS®, REALTOR® & associated logos are trademarks of The Canadian Real Estate Association.
Location
Province:
Alberta
City:
Calgary
Community:
Macewan Glen
Room
Room
Level
Length
Width
Area
Other
Lower
10.43
9.15
95.50
10.43 Ft x 9.15 Ft
3pc Bathroom
Lower
4.99
8.76
43.68
5.00 Ft x 8.76 Ft
Family
Lower
11.91
12.76
151.99
11.91 Ft x 12.76 Ft
Bedroom
Lower
8.99
8.76
78.75
9.00 Ft x 8.76 Ft
Bedroom
Lower
11.84
7.51
88.98
11.83 Ft x 7.51 Ft
Other
Main
6.59
4.00
26.40
6.59 Ft x 4.00 Ft
Dining
Main
7.68
9.84
75.56
7.67 Ft x 9.83 Ft
Bedroom
Main
10.50
9.42
98.86
10.50 Ft x 9.42 Ft
Living
Main
13.25
13.48
178.73
13.25 Ft x 13.48 Ft
4pc Bathroom
Main
7.25
9.42
68.27
7.25 Ft x 9.42 Ft
Primary Bedroom
Main
12.34
10.24
126.27
12.34 Ft x 10.24 Ft
Book Viewing
Your feedback has been submitted.
Submission Failed! Please check your input and try again or contact us


