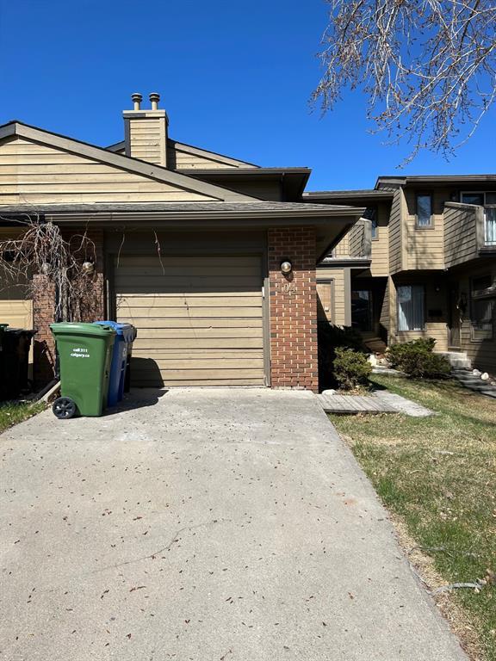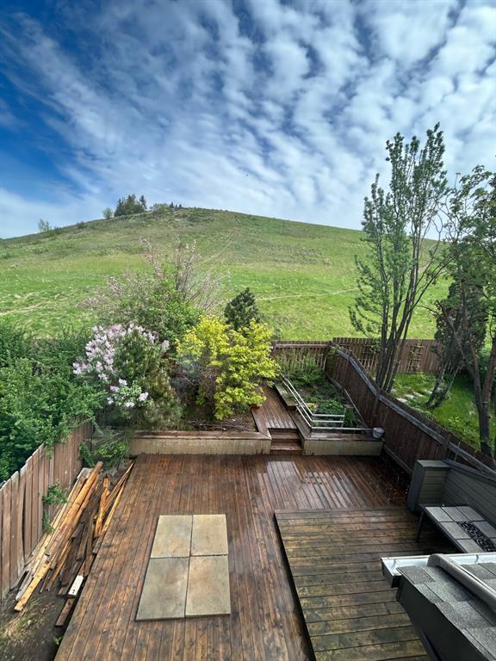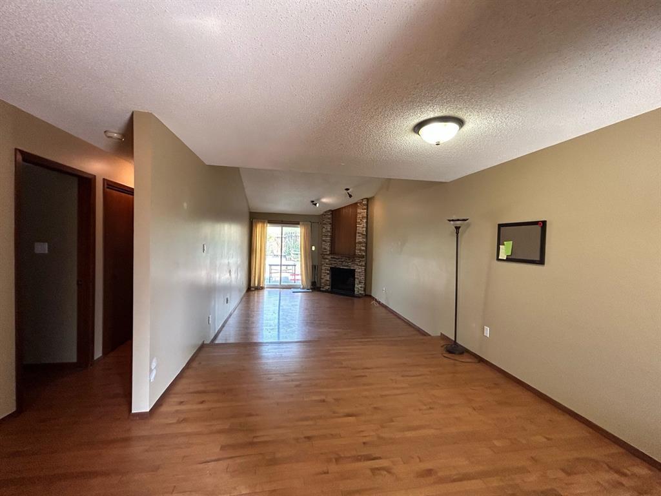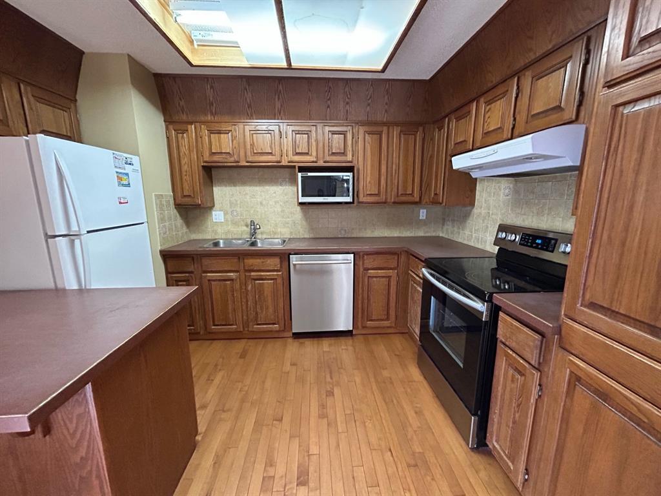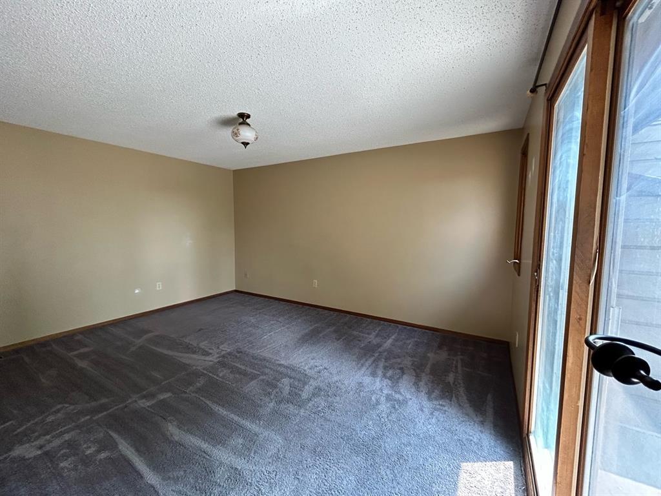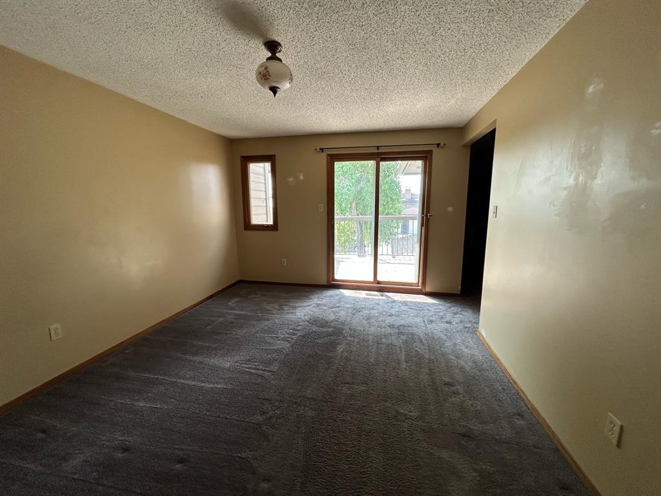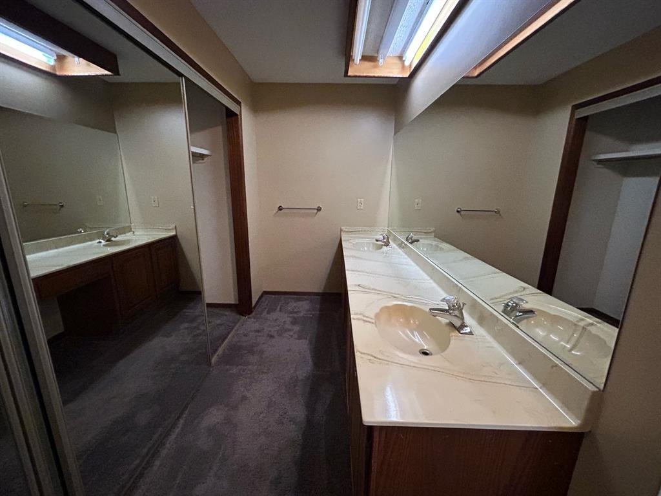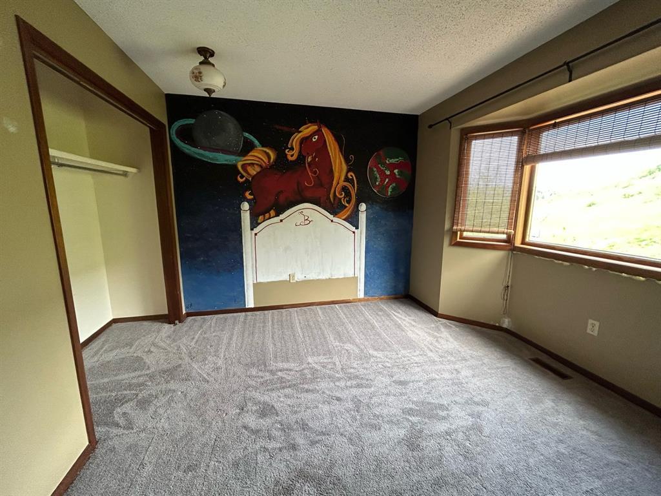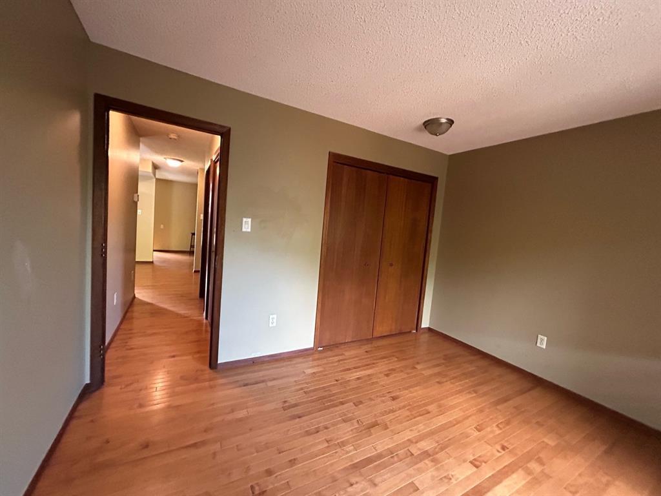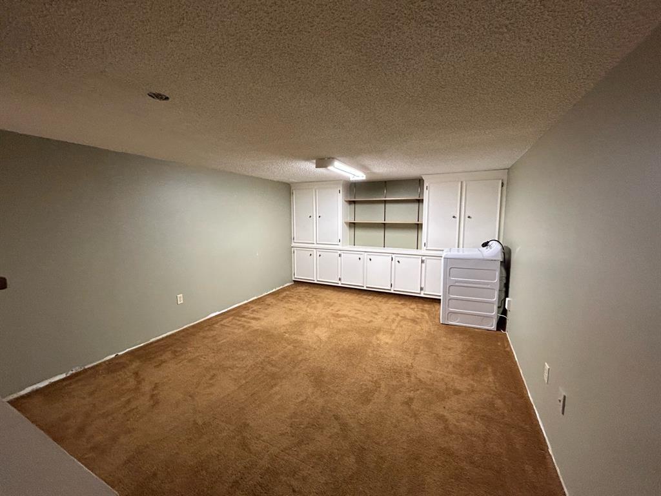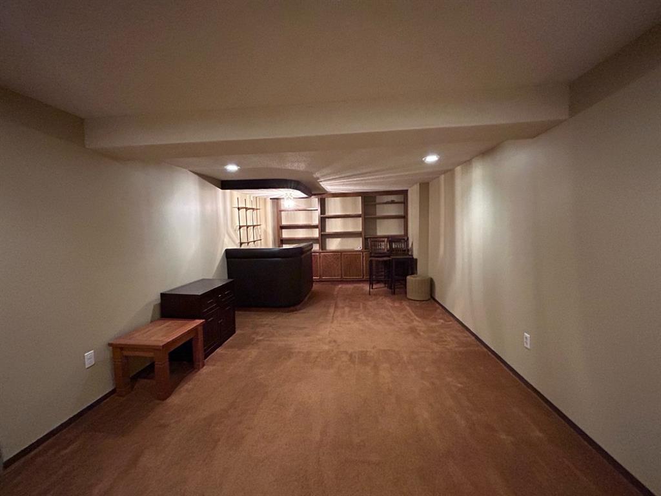- Alberta
- Calgary
104 Edgemont Estates Dr NW
CAD$495,000
CAD$495,000 Asking price
104 Edgemont Estates Drive NWCalgary, Alberta, T3A2M3
Delisted · Delisted ·
332| 1493.6 sqft
Listing information last updated on Sun Jun 11 2023 12:31:34 GMT-0400 (Eastern Daylight Time)

Open Map
Log in to view more information
Go To LoginSummary
IDA2050452
StatusDelisted
Ownership TypeFreehold
Brokered ByHOMECARE REALTY LTD.
TypeResidential Townhouse,Attached
AgeConstructed Date: 1979
Land Size2873 sqft|0-4050 sqft
Square Footage1493.6 sqft
RoomsBed:3,Bath:3
Detail
Building
Bathroom Total3
Bedrooms Total3
Bedrooms Above Ground3
AppliancesRefrigerator,Dishwasher,Stove,Washer & Dryer
Basement DevelopmentFinished
Basement TypeFull (Finished)
Constructed Date1979
Construction MaterialWood frame
Construction Style AttachmentAttached
Cooling TypeNone
Exterior FinishWood siding
Fireplace PresentTrue
Fireplace Total1
Flooring TypeCarpeted,Hardwood,Linoleum
Foundation TypePoured Concrete
Half Bath Total1
Heating TypeForced air
Size Interior1493.6 sqft
Stories Total2
Total Finished Area1493.6 sqft
TypeRow / Townhouse
Land
Size Total2873 sqft|0-4,050 sqft
Size Total Text2873 sqft|0-4,050 sqft
Acreagefalse
AmenitiesPark,Playground
Fence TypeFence
Size Irregular2873.00
Surrounding
Ammenities Near ByPark,Playground
Zoning DescriptionM-C1 d75
Other
FeaturesCul-de-sac
BasementFinished,Full (Finished)
FireplaceTrue
HeatingForced air
Remarks
Exceptional value in Edgemont Estates with no condo fees! This stunning townhome is situated on a quiet cul de sac in the desirable Estates area of Edgemont, offering a serene living environment. Backing onto a peaceful walking path and green space, the large backyard provides total privacy.This impressive townhome boasts almost 2100 square feet of developed space, with nearly 1500 square feet above grade. The thoughtfully designed layout ensures a comfortable and functional living experience, featuring 3 fabulous bedrooms, a fully developed basement, and an attached garage, it provides all the space you need. The Master bedroom features a generously sized layout and a private south-facing balcony, perfect for relaxation.Convenience is paramount in this exceptional location, with parks, playgrounds, top-ranking schools, and shopping options just steps away. Moreover, the backside walking path leads to a major bus stop within minutes, and the LRT is easily accessible, making commuting a breeze.Recent updates include a roof replacement in 2014, a new deck installed in 2016, and new carpeting in the upper-level bedrooms in 2017. Don't miss this incredible opportunity to own a townhome of exceptional value in Edgemont Estates. Schedule a viewing today and experience the perfect combination of comfort, convenience, and privacy. (id:22211)
The listing data above is provided under copyright by the Canada Real Estate Association.
The listing data is deemed reliable but is not guaranteed accurate by Canada Real Estate Association nor RealMaster.
MLS®, REALTOR® & associated logos are trademarks of The Canadian Real Estate Association.
Location
Province:
Alberta
City:
Calgary
Community:
Edgemont
Room
Room
Level
Length
Width
Area
5pc Bathroom
Second
12.01
10.50
126.07
12.00 Ft x 10.50 Ft
Primary Bedroom
Second
15.32
11.58
177.44
15.33 Ft x 11.58 Ft
4pc Bathroom
Second
8.60
4.92
42.30
8.58 Ft x 4.92 Ft
Bedroom
Second
12.01
9.58
115.04
12.00 Ft x 9.58 Ft
Recreational, Games
Lower
16.67
12.01
200.13
16.67 Ft x 12.00 Ft
Family
Lower
25.07
11.75
294.41
25.08 Ft x 11.75 Ft
Other
Main
6.17
4.43
27.32
6.17 Ft x 4.42 Ft
Dining
Main
11.58
11.58
134.13
11.58 Ft x 11.58 Ft
Kitchen
Main
12.01
11.75
141.04
12.00 Ft x 11.75 Ft
2pc Bathroom
Main
6.27
4.99
31.25
6.25 Ft x 5.00 Ft
Bedroom
Main
12.01
9.58
115.04
12.00 Ft x 9.58 Ft
Book Viewing
Your feedback has been submitted.
Submission Failed! Please check your input and try again or contact us

