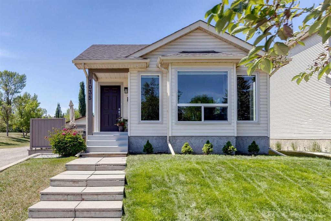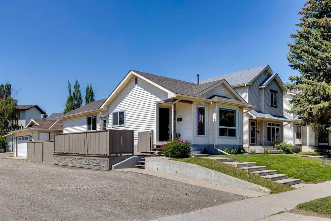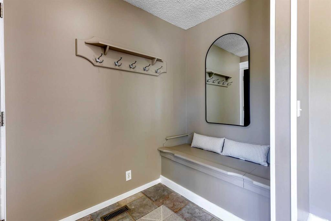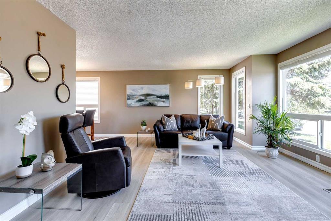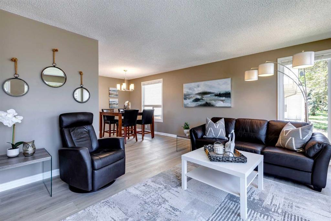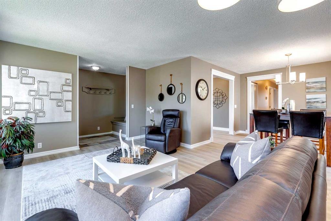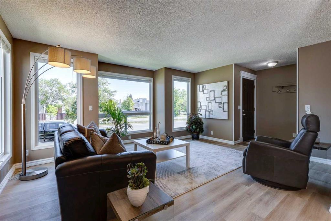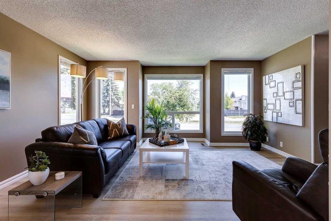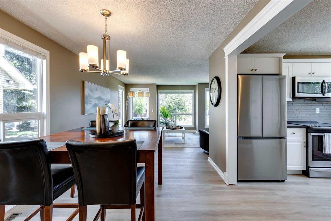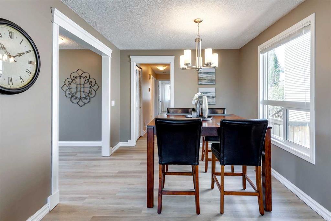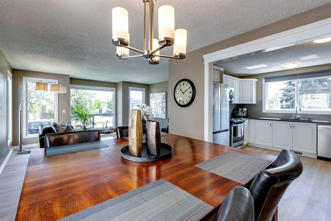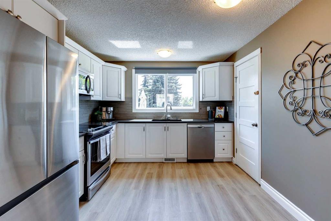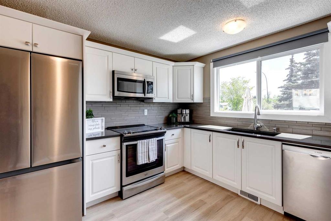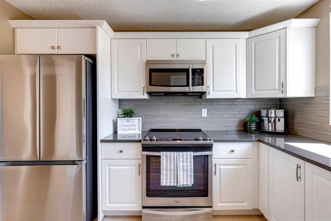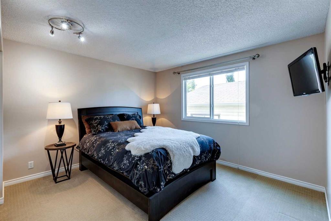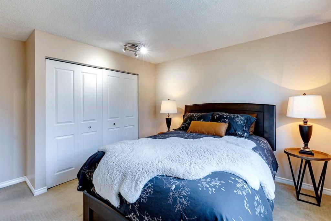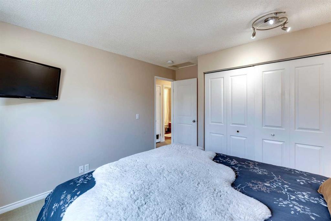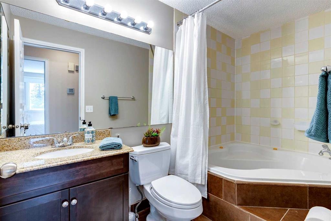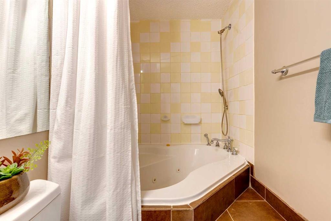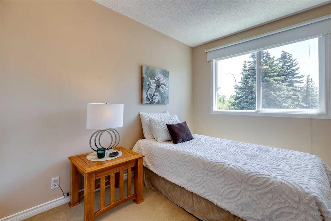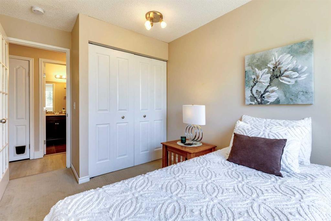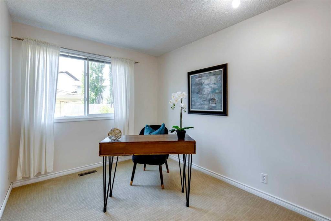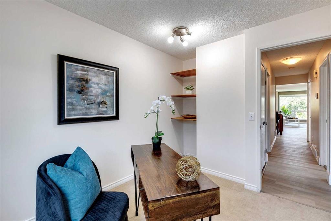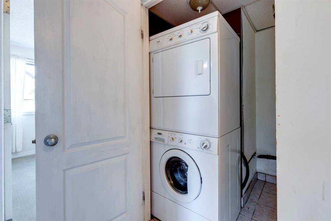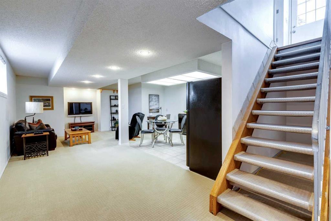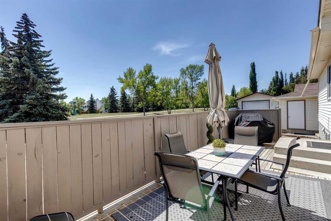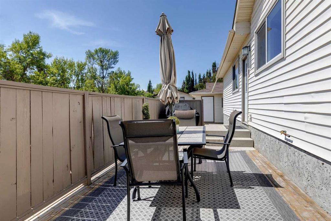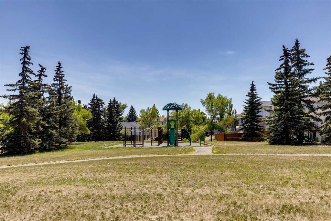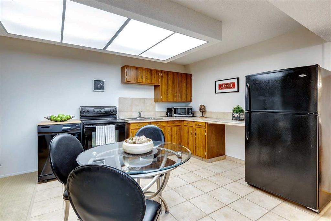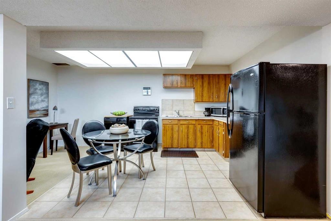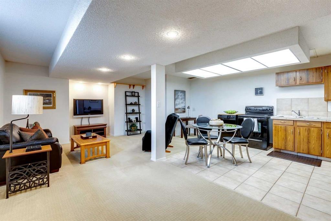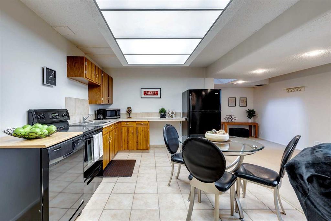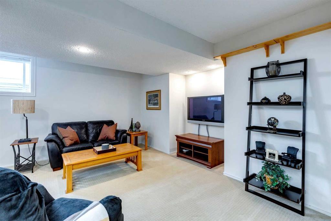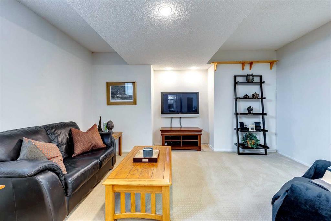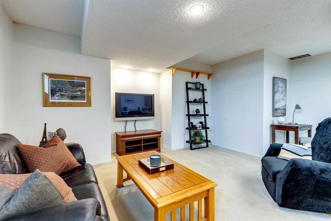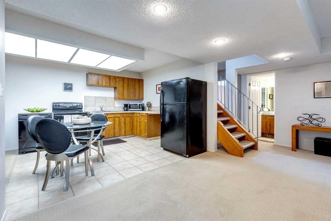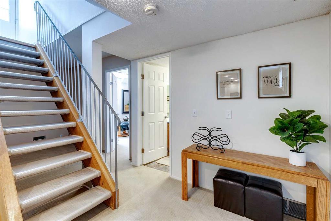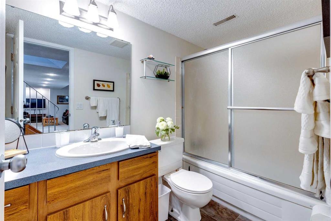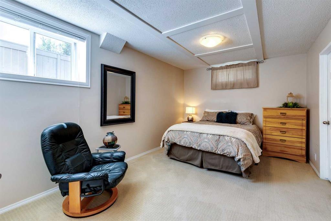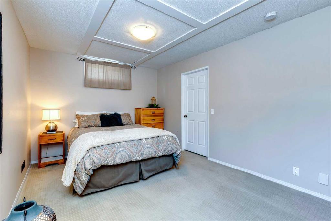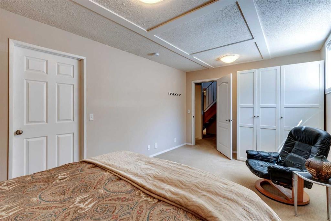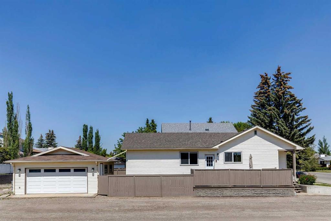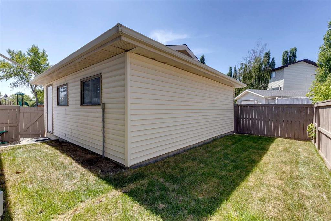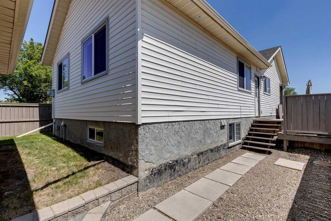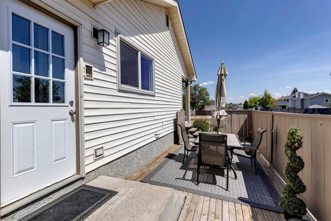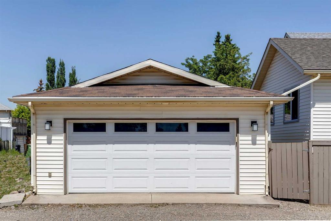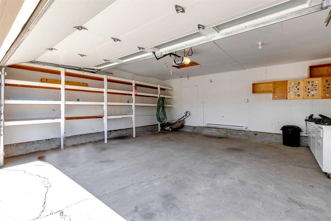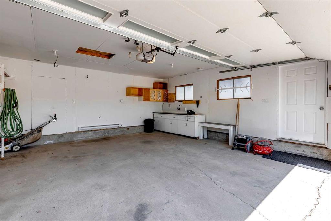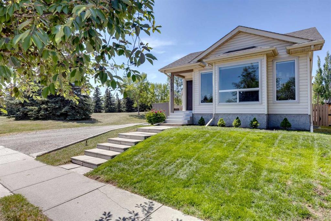- Alberta
- Calgary
1035 Riverbend Dr SE
CAD$649,900
CAD$649,900 Asking price
1035 Riverbend Drive SECalgary, Alberta, T2C3R9
Delisted · Delisted ·
3+122| 1054.4 sqft
Listing information last updated on Fri Jun 30 2023 11:43:37 GMT-0400 (Eastern Daylight Time)

Open Map
Log in to view more information
Go To LoginSummary
IDA2056064
StatusDelisted
Ownership TypeFreehold
Brokered ByRE/MAX FIRST
TypeResidential House,Detached,Bungalow
AgeConstructed Date: 1982
Land Size338 m2|0-4050 sqft
Square Footage1054.4 sqft
RoomsBed:3+1,Bath:2
Detail
Building
Bathroom Total2
Bedrooms Total4
Bedrooms Above Ground3
Bedrooms Below Ground1
AppliancesRefrigerator,Dishwasher,Stove,Microwave Range Hood Combo,Window Coverings,Washer/Dryer Stack-Up
Architectural StyleBungalow
Basement DevelopmentFinished
Basement TypeFull (Finished)
Constructed Date1982
Construction MaterialWood frame
Construction Style AttachmentDetached
Cooling TypeNone
Exterior FinishVinyl siding
Fireplace PresentFalse
Flooring TypeCarpeted,Tile,Vinyl Plank
Foundation TypePoured Concrete
Half Bath Total0
Heating FuelNatural gas
Heating TypeForced air
Size Interior1054.4 sqft
Stories Total1
Total Finished Area1054.4 sqft
TypeHouse
Land
Size Total338 m2|0-4,050 sqft
Size Total Text338 m2|0-4,050 sqft
Acreagefalse
AmenitiesPark,Playground
Fence TypeFence
Size Irregular338.00
Detached Garage
Garage
Heated Garage
Oversize
See Remarks
Surrounding
Ammenities Near ByPark,Playground
Community FeaturesFishing
Zoning DescriptionR-C2
Other
FeaturesSee remarks,Back lane
BasementFinished,Full (Finished)
FireplaceFalse
HeatingForced air
Remarks
Attention Investors, First Home Buyers & Downsizers! ** City of Calgary approved legal basement suite **This tastefully updated 3-bedroom bungalow offers over 2,000 sqft of living space, sides onto a park with low maintenance landscaping, double oversized heated garage! Centrally located in the beautiful neighbourhood of Riverbend minutes from Quarry Park and Carburn Park with endless trails along the Bow River Pathways. Quick access to Deerfoot and Glenmore Trail, off leash dog parks, shopping and transit. Newly installed vinyl plank flooring throughout principal living spaces, updated lighting, newer windows. Bright and airy home with many windows flooding the home with natural light. The renovated kitchen has beautiful views of the park, quartz countertops, undermount sink, newer stainless steel appliances including brand new fridge. The dedicated dining space and the south facing expansive deck comes with BBQ included and provides ample space for family dinners or entertaining. King-sized primary bedroom, 2 additional bedrooms, 4-piece bathroom with large corner jetted soaker tub and separate laundry complete the main floor. The LEGAL basement suite offers a separate side entrance, providing privacy for both the main level occupants and the legal basement suite. The legal suite features a spacious 1,050 sqft open concept layout with a full kitchen, eating area and living room. A massive bedroom with custom wardrobe closet, flex space under the stairs and separate Laundry room/storage. The legal basement suite comes with everything you see - all the furniture, décor, fully equipped kitchen, linens and can be immediately rented with zero work, either long term or short term (AIRBNB/ VRBO). Furnished rentals are in low supply and high demand in Calgary’s hot rental market. Unfurnished rentals are renting at $1,500.00 a month with short term rentals or furnished rentals renting for much higher. The whole property can instantly cash flow as well Approximately $2200 u pstairs rent and $1700 lower legal suite. Or for a retiree this is a perfect opportunity for single-level living with the ability enjoy the lock and leave lifestyle without condo fees. Newer roof shingles, newer windows, newer stainless steel appliances, newer flooring, freshly painted main floor, new lighting, newly landscaped front yard including removal of large pine tree. This property is set up for a smart investor. Other highlights include easy possibility to add RV Parking, Oversized, heated garage , roughed in for VacuFlo, ample parking for main floor and lower level occupants. No Poly B home (id:22211)
The listing data above is provided under copyright by the Canada Real Estate Association.
The listing data is deemed reliable but is not guaranteed accurate by Canada Real Estate Association nor RealMaster.
MLS®, REALTOR® & associated logos are trademarks of The Canadian Real Estate Association.
Location
Province:
Alberta
City:
Calgary
Community:
Riverbend
Room
Room
Level
Length
Width
Area
Kitchen
Lower
11.84
10.83
128.23
11.83 Ft x 10.83 Ft
Recreational, Games
Lower
19.00
14.67
278.58
19.00 Ft x 14.67 Ft
Bedroom
Lower
17.49
10.50
183.59
17.50 Ft x 10.50 Ft
4pc Bathroom
Lower
0.00
0.00
0.00
.00 Ft x .00 Ft
Kitchen
Main
10.83
10.33
111.89
10.83 Ft x 10.33 Ft
Dining
Main
11.32
9.51
107.69
11.33 Ft x 9.50 Ft
Living
Main
16.01
12.01
192.25
16.00 Ft x 12.00 Ft
Primary Bedroom
Main
12.01
10.99
131.98
12.00 Ft x 11.00 Ft
Bedroom
Main
10.50
8.50
89.21
10.50 Ft x 8.50 Ft
Bedroom
Main
9.84
8.33
82.02
9.83 Ft x 8.33 Ft
4pc Bathroom
Main
0.00
0.00
0.00
.00 Ft x .00 Ft
Book Viewing
Your feedback has been submitted.
Submission Failed! Please check your input and try again or contact us

