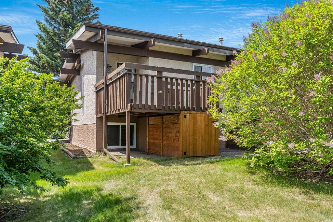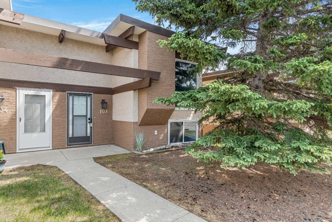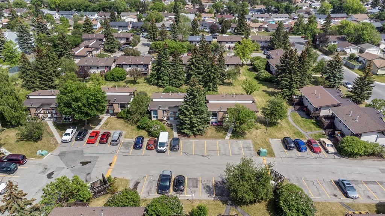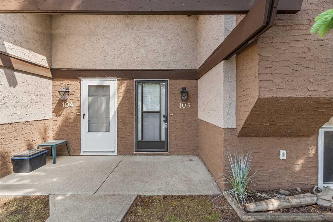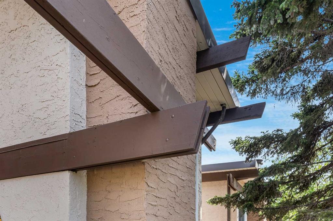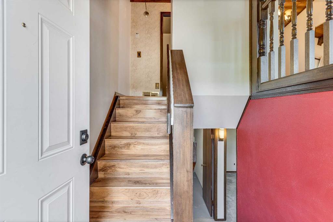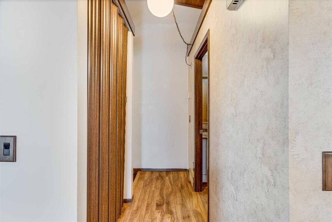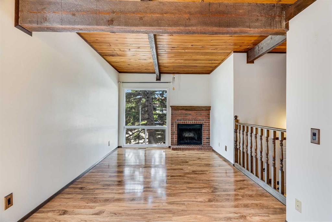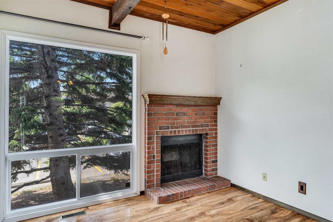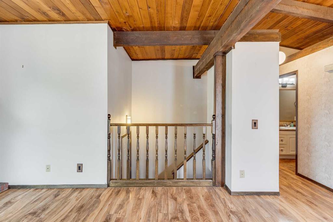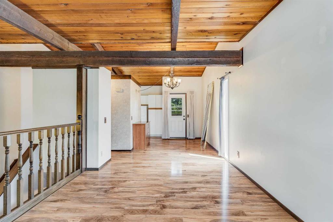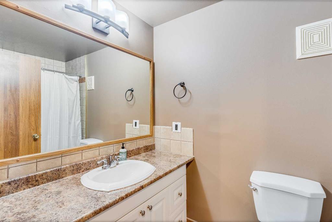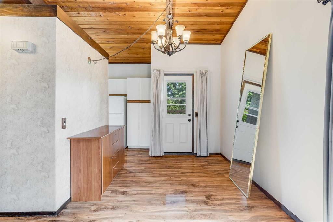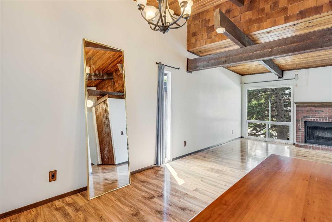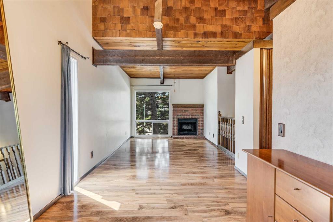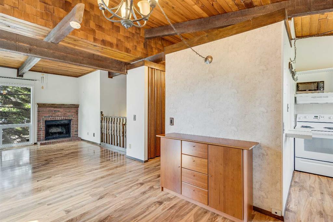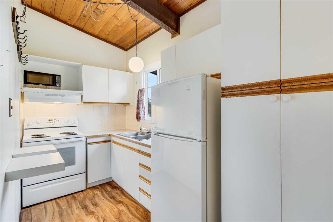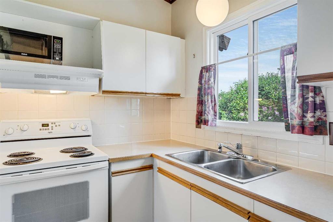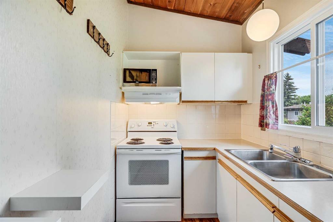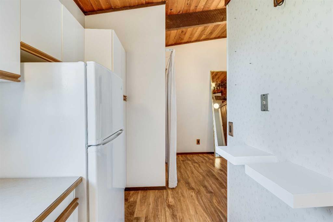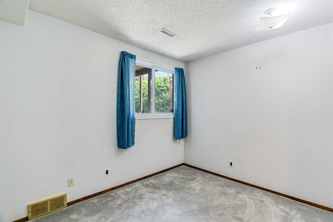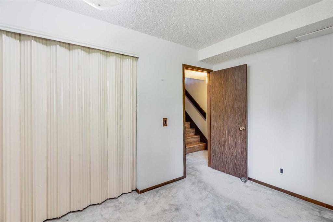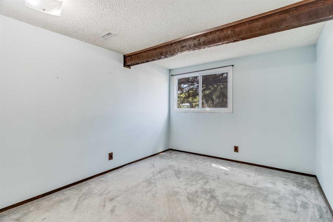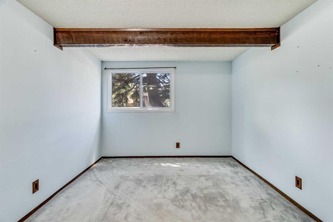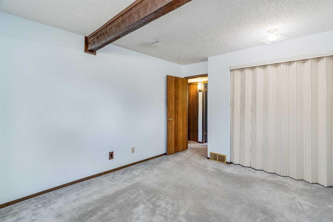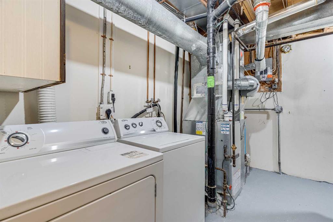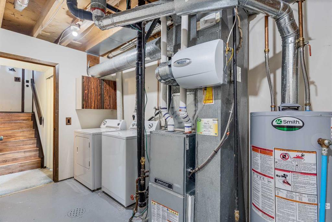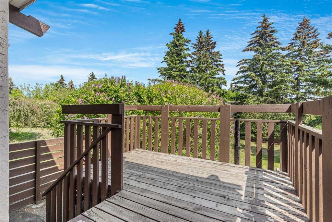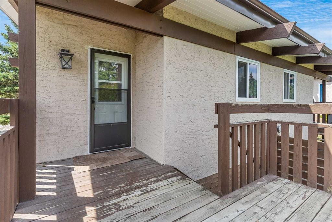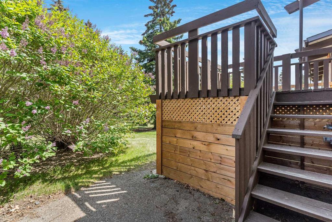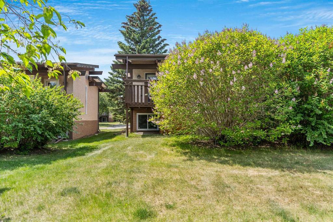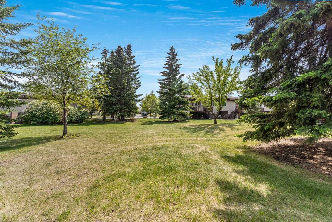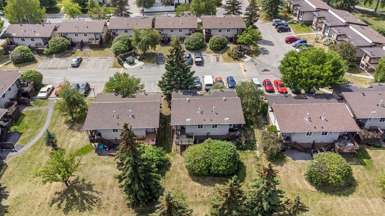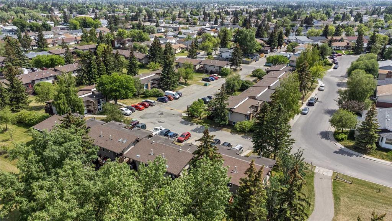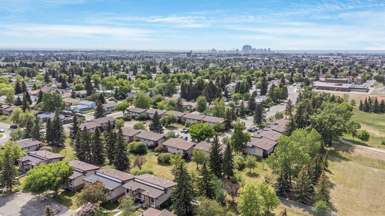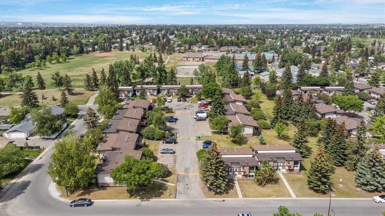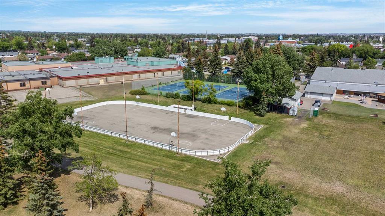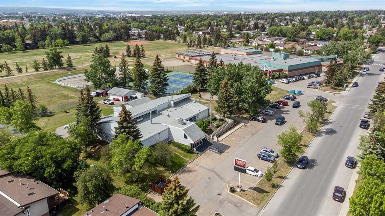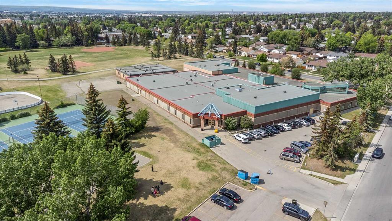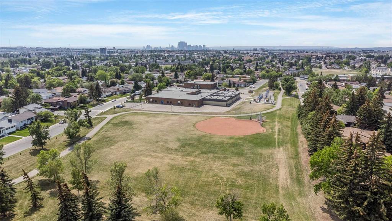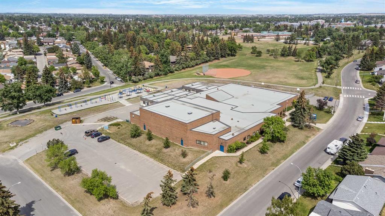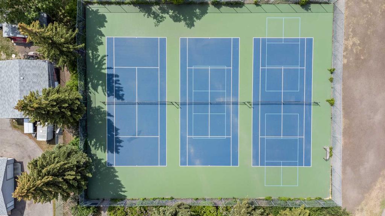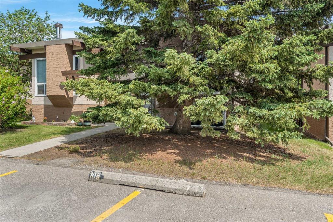- Alberta
- Calgary
103 Rundlewood Lane NE
CAD$199,900
CAD$199,900 Asking price
103 Rundlewood LANE NECalgary, Alberta, T1Y1Z2
Delisted · Delisted ·
0+212| 467.4 sqft
Listing information last updated on Sun Jun 18 2023 09:08:48 GMT-0400 (Eastern Daylight Time)

Open Map
Log in to view more information
Go To LoginSummary
IDA2055168
StatusDelisted
Ownership TypeCondominium/Strata
Brokered ByREAL BROKER
TypeResidential House,Duplex,Semi-Detached
AgeConstructed Date: 1974
Land SizeUnknown
Square Footage467.4 sqft
RoomsBed:0+2,Bath:1
Maint Fee361.22 / Monthly
Maint Fee Inclusions
Detail
Building
Bathroom Total1
Bedrooms Total2
Bedrooms Below Ground2
AppliancesRefrigerator,Stove,Microwave,Freezer,Hood Fan,Washer & Dryer
Architectural StyleBi-level
Basement DevelopmentFinished
Basement TypeFull (Finished)
Constructed Date1974
Construction Style AttachmentSemi-detached
Cooling TypeNone
Exterior FinishStucco,Wood siding
Fireplace PresentTrue
Fireplace Total1
Flooring TypeCarpeted,Laminate
Foundation TypePoured Concrete
Half Bath Total0
Heating FuelNatural gas
Heating TypeForced air
Size Interior467.4 sqft
Total Finished Area467.4 sqft
TypeDuplex
Land
Size Total TextUnknown
Acreagefalse
AmenitiesPark,Playground
Fence TypeNot fenced
Landscape FeaturesLandscaped,Lawn
Surrounding
Ammenities Near ByPark,Playground
Community FeaturesPets Allowed With Restrictions
Zoning DescriptionM-C1 d100
Other
FeaturesTreed,PVC window,No neighbours behind,No Animal Home,Parking
BasementFinished,Full (Finished)
FireplaceTrue
HeatingForced air
Remarks
Surrounded by greenery, this fully finished bi-level offers privacy and comfort. Walking up to this semi-detached unit you'll notice unique craftsmanship on the exterior stucco, the curb appeal in this complex is remarkable. Step inside and immediately notice the cottage-like charm from the wood beams and accented ceilings, plus the warm laminate throughout. This home is truly packed with character, and offered at an affordable price. The upstairs has an open concept layout, however the unit itself feels very exclusive. With only one neighbor directly attached and a large pine tree in front of the main window, you truly won’t notice people nearby. Spot the wood burning fireplace with a beautiful brick face in the living room, the spacious dining area connected to the rear deck, and the kitchen tucked away in a traditional fashion. The views from the kitchen sink face the unobstructed green space behind and the lilac bush which is currently in bloom from the yard. This view is truly a key selling point of this home, the ability to walk out from your deck onto your patio and then be surrounded by greenery is priceless. Not to be missed is the newly built storage underneath the deck, two assigned parking stalls directly in front, newer vinyl windows throughout the entire complex, and a high efficiency furnace. Nearby: Sunridge Mall, Starbucks, Rundle Park, Village Square Leisure Centre, Rundle LRT Station, Rundle Community Association, Wingfield Golf Club, and 16th Ave. Your opportunity to enter the market awaits here. (id:22211)
The listing data above is provided under copyright by the Canada Real Estate Association.
The listing data is deemed reliable but is not guaranteed accurate by Canada Real Estate Association nor RealMaster.
MLS®, REALTOR® & associated logos are trademarks of The Canadian Real Estate Association.
Location
Province:
Alberta
City:
Calgary
Community:
Rundle
Room
Room
Level
Length
Width
Area
Primary Bedroom
Lower
14.01
10.66
149.38
14.00 Ft x 10.67 Ft
Bedroom
Lower
10.66
8.43
89.91
10.67 Ft x 8.42 Ft
Laundry
Lower
12.34
6.50
80.14
12.33 Ft x 6.50 Ft
Storage
Lower
5.18
3.58
18.54
5.17 Ft x 3.58 Ft
Storage
Lower
2.33
1.74
4.05
2.33 Ft x 1.75 Ft
Storage
Lower
10.93
4.99
54.48
10.92 Ft x 5.00 Ft
Kitchen
Main
11.75
5.91
69.36
11.75 Ft x 5.92 Ft
Living
Main
15.32
10.93
167.39
15.33 Ft x 10.92 Ft
Dining
Main
7.51
5.91
44.37
7.50 Ft x 5.92 Ft
Foyer
Main
6.50
3.84
24.94
6.50 Ft x 3.83 Ft
4pc Bathroom
Main
8.33
4.92
41.01
8.33 Ft x 4.92 Ft
Book Viewing
Your feedback has been submitted.
Submission Failed! Please check your input and try again or contact us

