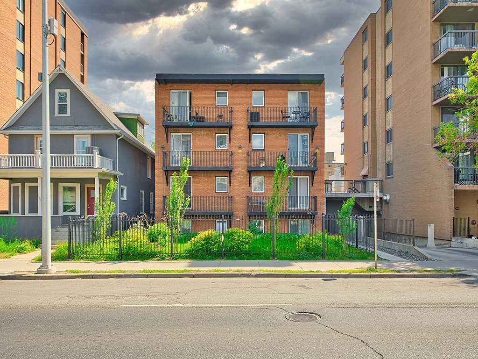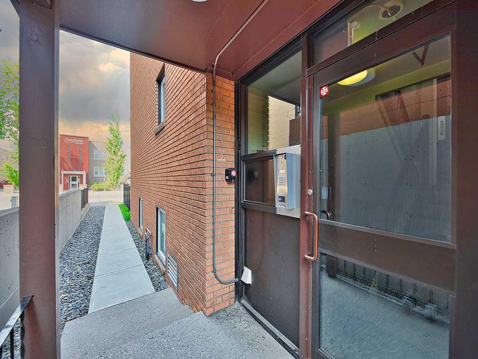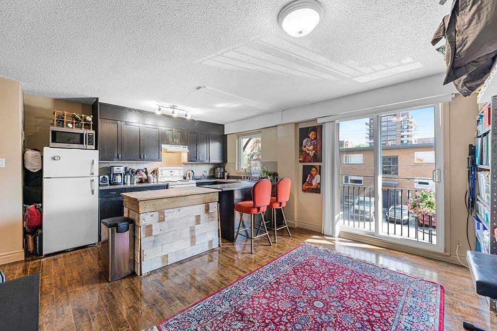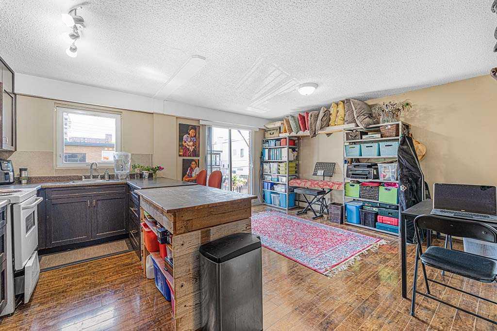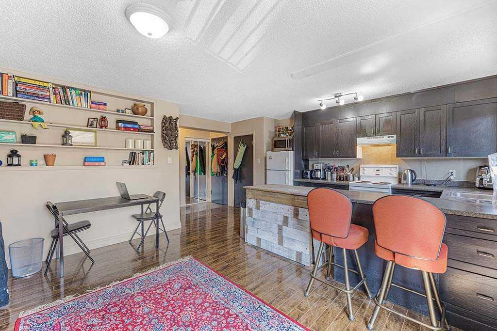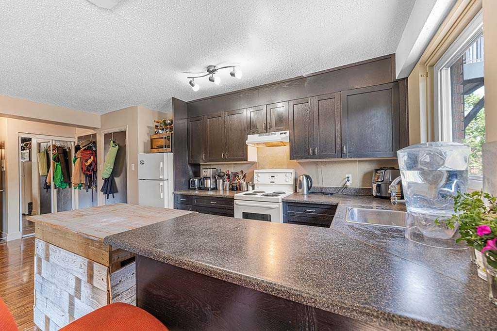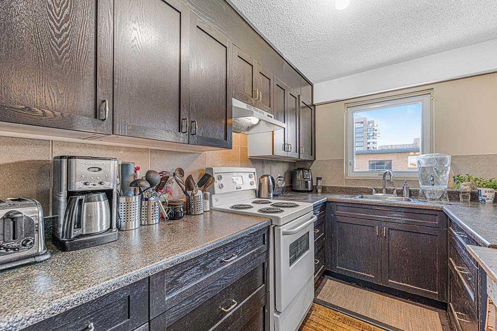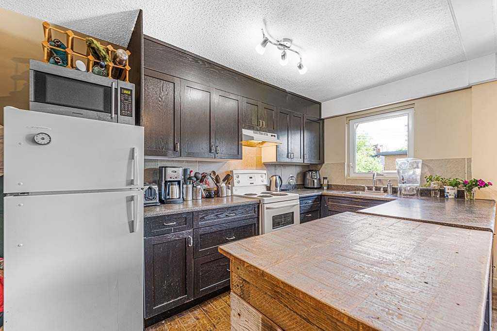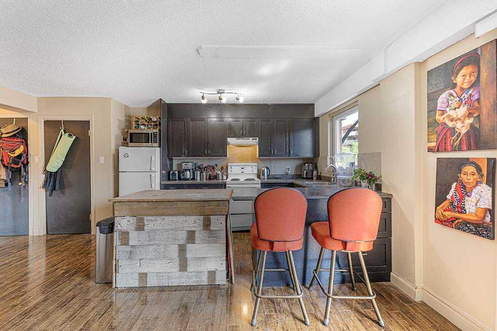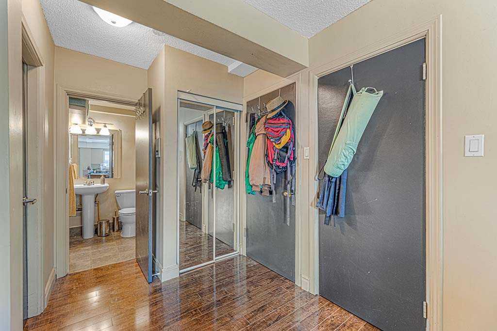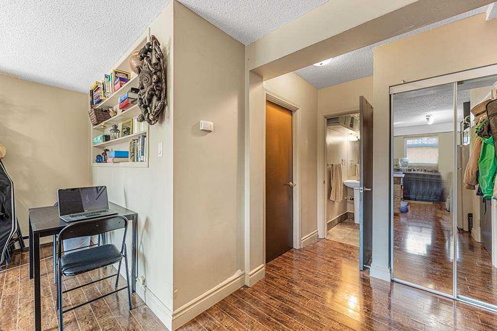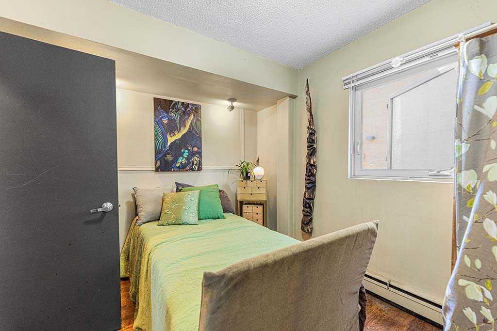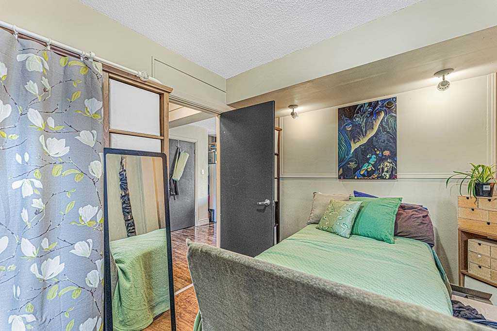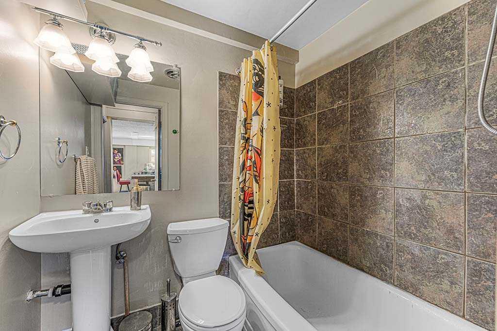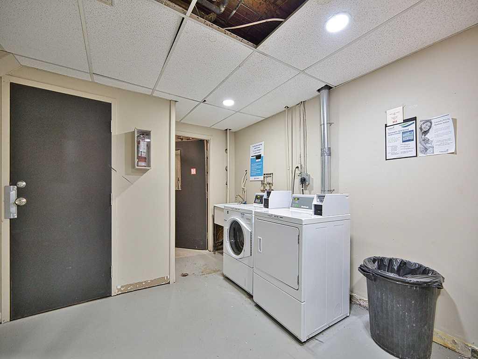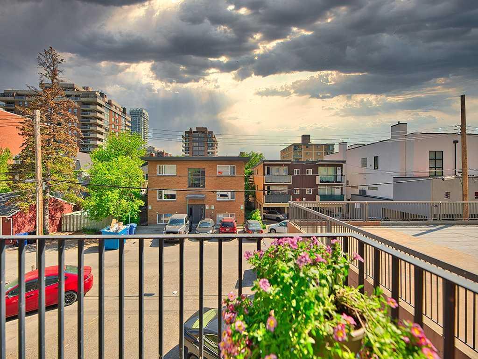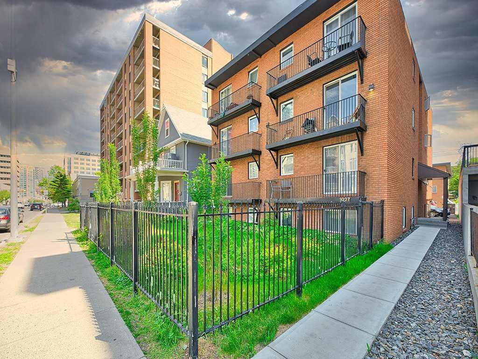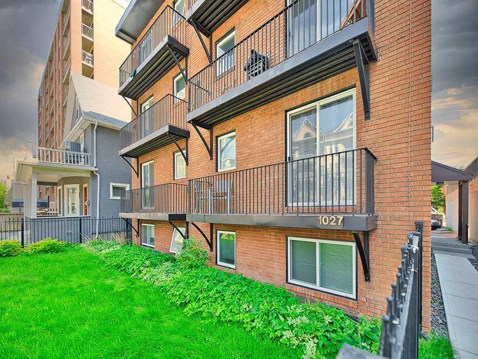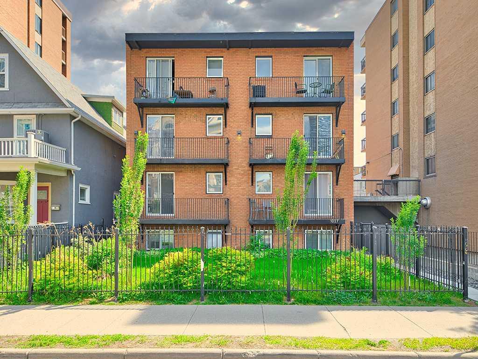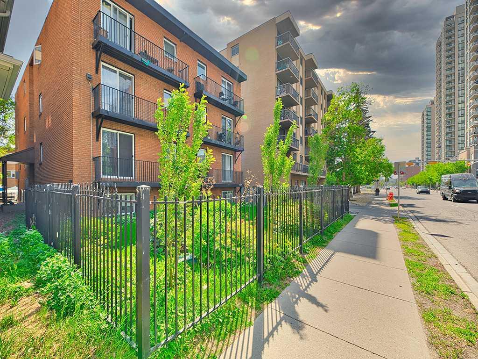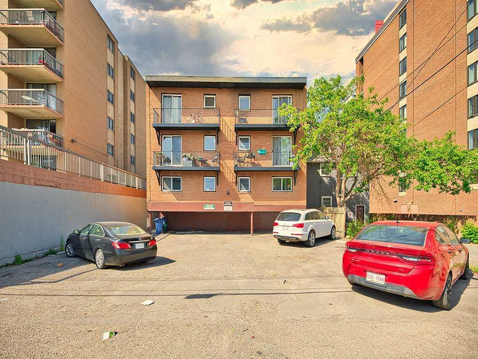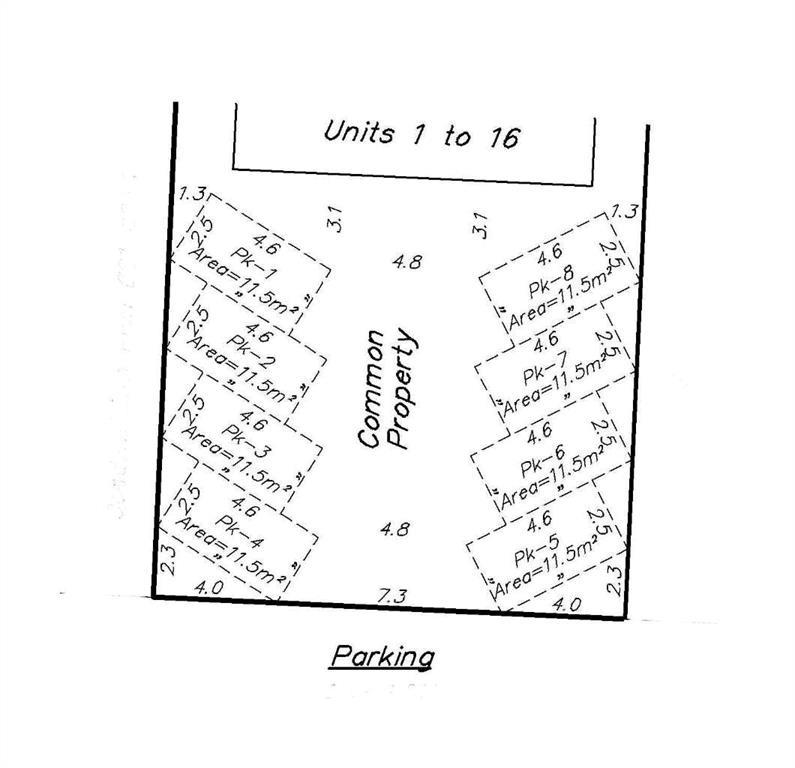- Alberta
- Calgary
1027 12 Ave SW
CAD$169,800
CAD$169,800 Asking price
304 1027 12 Avenue SWCalgary, Alberta, T2R0J5
Delisted
118| 473 sqft
Listing information last updated on Tue Jul 18 2023 00:39:58 GMT-0400 (Eastern Daylight Time)

Open Map
Log in to view more information
Go To LoginSummary
IDA2055742
StatusDelisted
Ownership TypeCondominium/Strata
Brokered ByCIR REALTY
TypeResidential Apartment
AgeConstructed Date: 1961
Land SizeUnknown
Square Footage473 sqft
RoomsBed:1,Bath:1
Maint Fee368.37 / Monthly
Maint Fee Inclusions
Virtual Tour
Detail
Building
Bathroom Total1
Bedrooms Total1
Bedrooms Above Ground1
AmenitiesLaundry Facility
AppliancesRefrigerator,Stove,Hood Fan,Window Coverings
Architectural StyleLow rise
Constructed Date1961
Construction MaterialWood frame
Construction Style AttachmentAttached
Cooling TypeNone
Exterior FinishBrick
Fireplace PresentFalse
Flooring TypeCeramic Tile,Laminate
Half Bath Total0
Heating FuelNatural gas
Heating TypeHot Water
Size Interior473 sqft
Stories Total4
Total Finished Area473 sqft
TypeApartment
Land
Size Total TextUnknown
Acreagefalse
Other
See Remarks
Surrounding
Community FeaturesPets not Allowed
Zoning DescriptionCC-MHX
Other
FeaturesOther,PVC window,Parking
FireplaceFalse
HeatingHot Water
Unit No.304
Prop MgmtEmerald Management & Realty
Remarks
Welcome home! This 1 bedroom + 1 bath condo provides you with a starter home at such an attractive price. Better than renting! The open concept plan presents the south-facing living room and very functional mocha kitchen. The U-Shaped kitchen offers lots of cabinets for your needs. The eating bar gives you more space in the living room. The recent updates include a newer laminate floor, new lighting fixtures in the kitchen and bathroom, fresh paint, and a NEWLY glazed bathtub in the 4 pc tile-surrounded bathroom! The balcony off the living room offers more outdoor space for you to enjoy the summertime. The low monthly condo fee of $368 pays for the heat and water. All you need is to pay your electricity bill. This building has been updated with vinyl windows and sliding doors. There are a total of 16 units in this building. There are 8 unassigned parking stalls in the back of the building and it is scrambled. The owner has a parking permit. Ample free street parking nearby. The bus stop is just beside the building. Prime location calls for walking distance to the COOP and Safeway grocery stores, LRT station, and the trendy Red Mile with numerous restaurants and shopping. Please click the 3D virtual link to explore more about this gem. (id:22211)
The listing data above is provided under copyright by the Canada Real Estate Association.
The listing data is deemed reliable but is not guaranteed accurate by Canada Real Estate Association nor RealMaster.
MLS®, REALTOR® & associated logos are trademarks of The Canadian Real Estate Association.
Location
Province:
Alberta
City:
Calgary
Community:
Beltline
Room
Room
Level
Length
Width
Area
Living
Main
14.01
9.51
133.29
14.00 Ft x 9.50 Ft
Other
Main
16.50
8.33
137.52
16.50 Ft x 8.33 Ft
Bedroom
Main
10.56
8.99
94.97
10.58 Ft x 9.00 Ft
4pc Bathroom
Main
6.00
4.76
28.56
6.00 Ft x 4.75 Ft
Book Viewing
Your feedback has been submitted.
Submission Failed! Please check your input and try again or contact us

