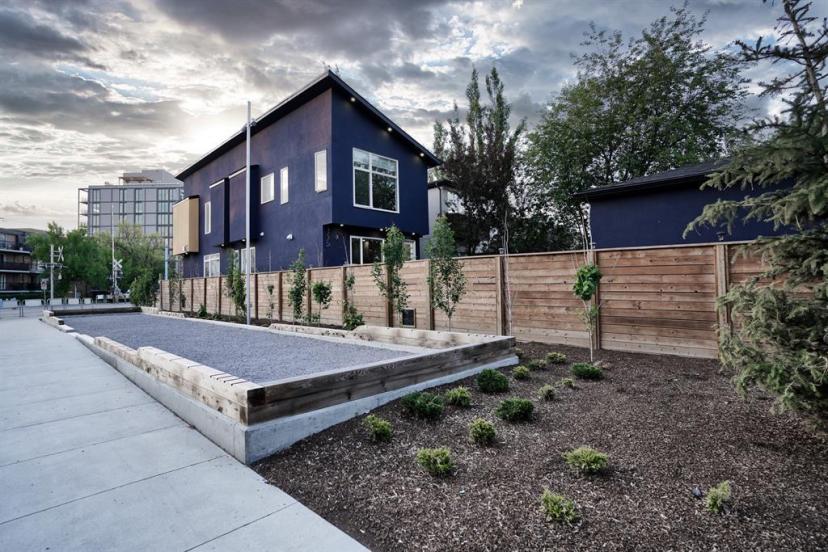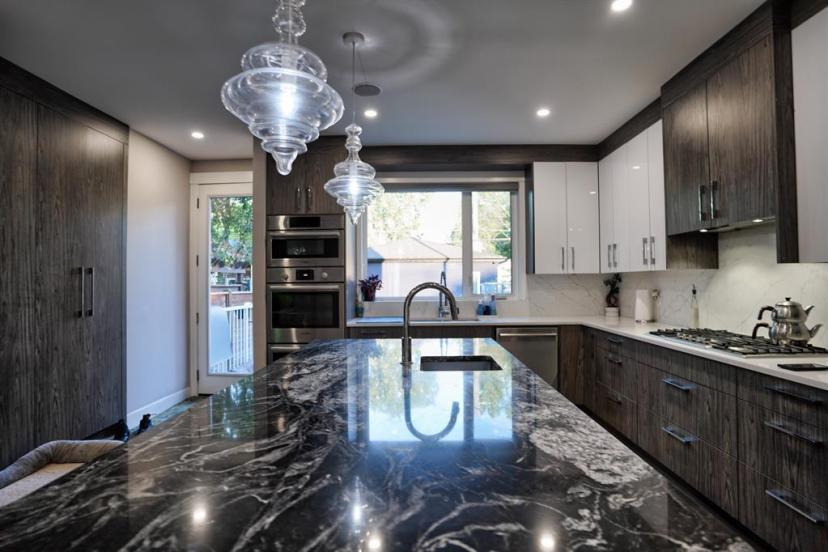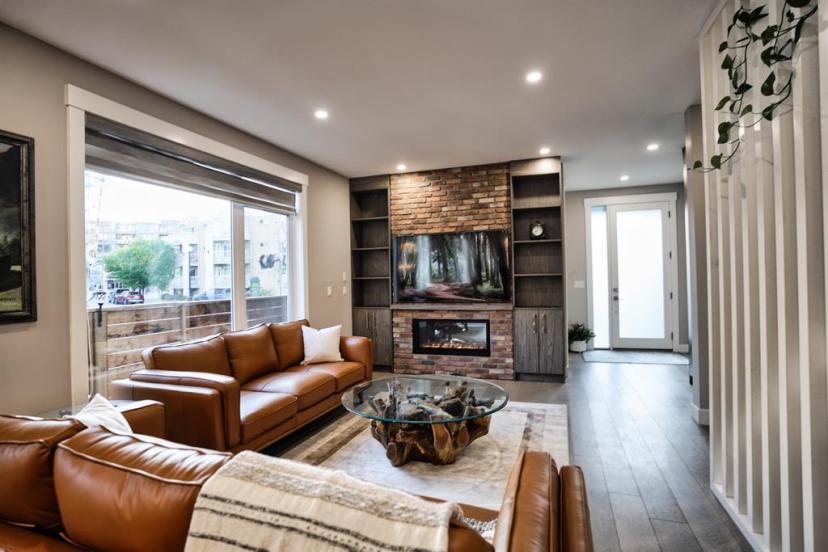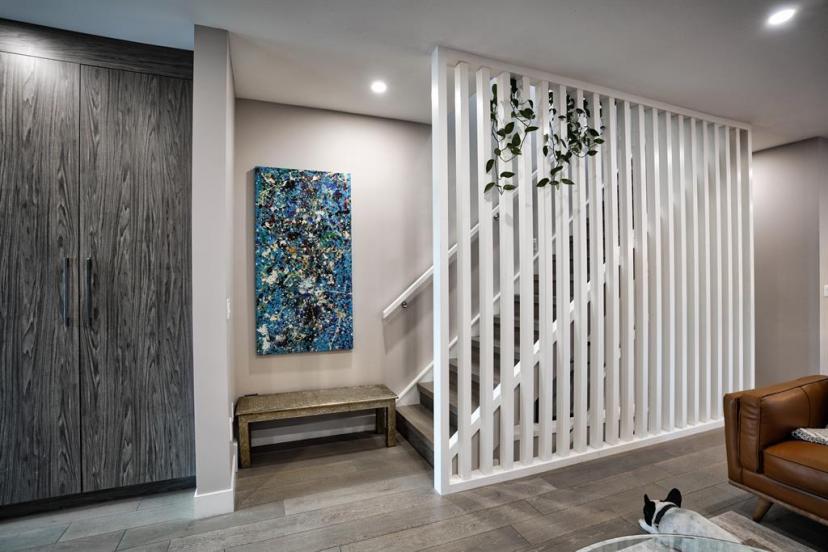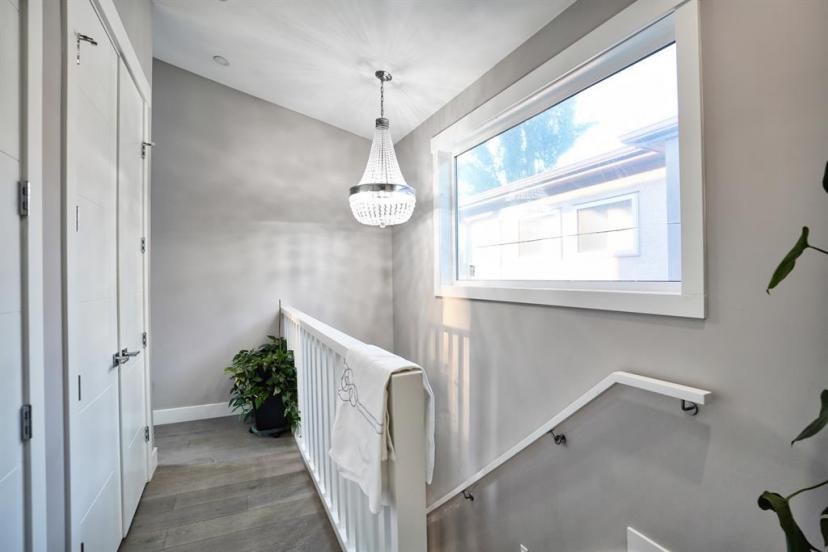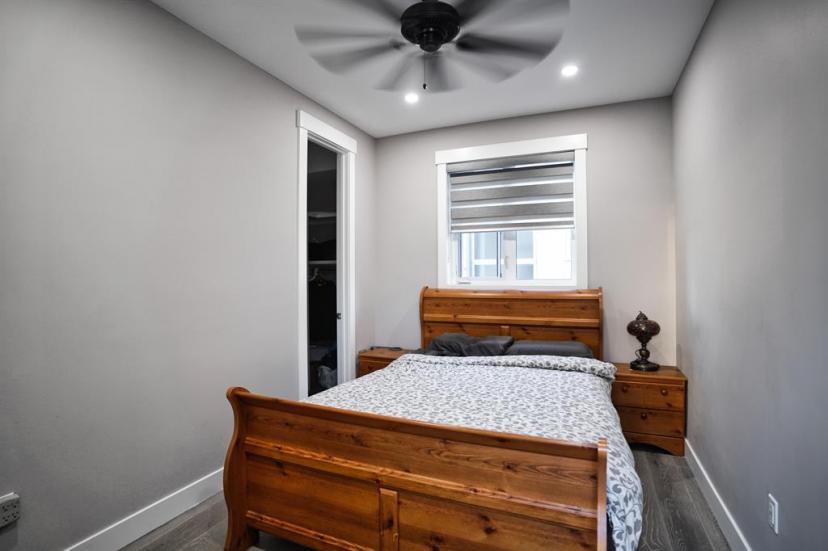- Alberta
- Calgary
1025 2 Ave NW
CAD$1,190,000
CAD$1,190,000 Asking price
1025 2 Ave NWCalgary, Alberta, T2N0E8
Delisted
3+144| 1929 sqft
Listing information last updated on August 6th, 2023 at 12:01am UTC.

Open Map
Log in to view more information
Go To LoginSummary
IDA2052193
StatusDelisted
Ownership TypeFreehold
Brokered ByREAL BROKER
TypeResidential House,Detached
AgeConstructed Date: 2019
Land Size279 m2|0-4050 sqft
Square Footage1929 sqft
RoomsBed:3+1,Bath:4
Detail
Building
Bathroom Total4
Bedrooms Total4
Bedrooms Above Ground3
Bedrooms Below Ground1
AppliancesRefrigerator,Range - Gas,Dishwasher,Oven,Garage door opener,Washer & Dryer
Basement DevelopmentFinished
Basement TypeFull (Finished)
Constructed Date2019
Construction MaterialPoured concrete
Construction Style AttachmentDetached
Cooling TypeCentral air conditioning
Exterior FinishConcrete,Stucco
Fireplace PresentTrue
Fireplace Total2
Flooring TypeCarpeted,Hardwood,Tile
Foundation TypePoured Concrete
Half Bath Total1
Heating FuelNatural gas
Size Interior1929 sqft
Stories Total2
Total Finished Area1929 sqft
TypeHouse
Land
Size Total279 m2|0-4,050 sqft
Size Total Text279 m2|0-4,050 sqft
Acreagefalse
AmenitiesPark,Playground
Fence TypeFence
Size Irregular279.00
Surrounding
Ammenities Near ByPark,Playground
Community FeaturesFishing
Zoning DescriptionM-CG d72
Other
FeaturesOther
BasementFinished,Full (Finished)
FireplaceTrue
Remarks
Inner city living at its finest! UNBEATABLE LOCATION SIDING ONTO A PARK!! Located In the heart of Kensington and a street away from the Peace Bridge & River. This custom contemperary 2 Storey home with 4 bedrooms and 3 and a Half bathrooms is sure to impress. As you enter you are greeted by an open Floor plan including a custom see through brick fireplace separating the living area and Office, Hardwood through-out, a spacious dining area leading to the massive kitchen with custom appliances, a waterfall island and Quartz counters and more then enough cabinet space.. The upper floor is absolutely stunning with a Large Master bedroom with beautiful downtown views, its own Fireplace, a walk-in closet and a lovely 5 piece ensuite. Also included on the upper level is two more spacious bedrooms, Laundry and a 3 piece bathroom. The lower level is fully finished with a theatre area, Wet Bar, A Fourth bedroom & 3-piece bathroom. The back Yard is fully landscaped and includes a large deck in the back that leads to the Double Garage. located conveniently within walking distance to downtown, the River and Kensington. Do not miss out!! (id:22211)
The listing data above is provided under copyright by the Canada Real Estate Association.
The listing data is deemed reliable but is not guaranteed accurate by Canada Real Estate Association nor RealMaster.
MLS®, REALTOR® & associated logos are trademarks of The Canadian Real Estate Association.
Location
Province:
Alberta
City:
Calgary
Community:
Sunnyside
Room
Room
Level
Length
Width
Area
Family
Lower
14.50
14.50
210.29
14.50 Ft x 14.50 Ft
Other
Lower
9.51
8.07
76.79
9.50 Ft x 8.08 Ft
3pc Bathroom
Lower
NaN
Measurements not available
Bedroom
Lower
14.50
10.83
157.00
14.50 Ft x 10.83 Ft
Office
Main
8.99
8.01
71.96
9.00 Ft x 8.00 Ft
Living
Main
12.01
18.01
216.28
12.00 Ft x 18.00 Ft
Dining
Main
11.75
10.01
117.53
11.75 Ft x 10.00 Ft
2pc Bathroom
Main
NaN
Measurements not available
Kitchen
Main
16.01
16.01
256.34
16.00 Ft x 16.00 Ft
Primary Bedroom
Upper
16.01
12.01
192.25
16.00 Ft x 12.00 Ft
5pc Bathroom
Upper
0.98
0.00
0.00
1.00 Ft x .00 Ft
3pc Bathroom
Upper
NaN
Measurements not available
Bedroom
Upper
12.50
8.99
112.37
12.50 Ft x 9.00 Ft
Bedroom
Upper
13.32
11.52
153.39
13.33 Ft x 11.50 Ft
Book Viewing
Your feedback has been submitted.
Submission Failed! Please check your input and try again or contact us





