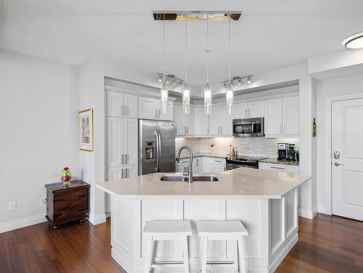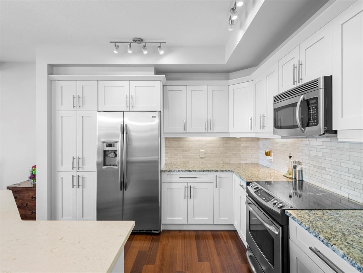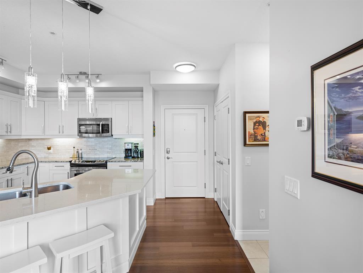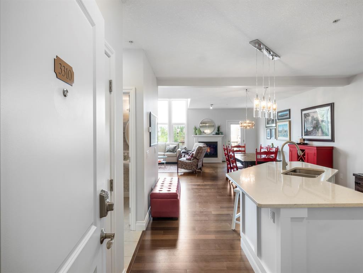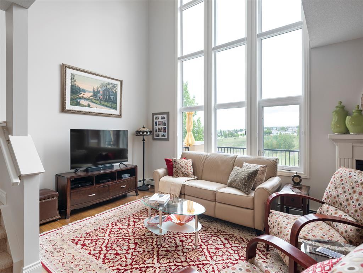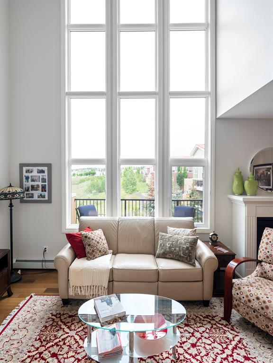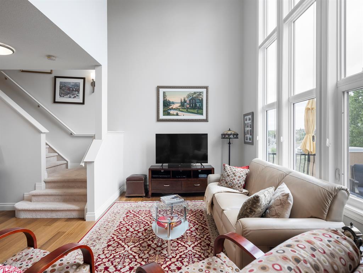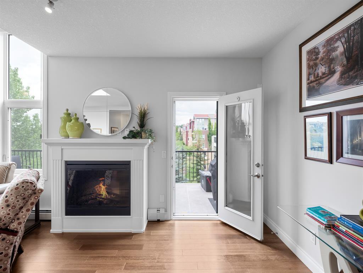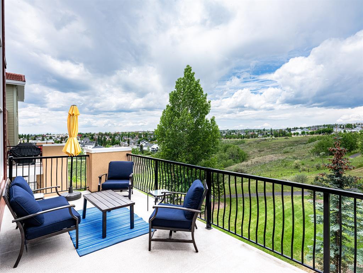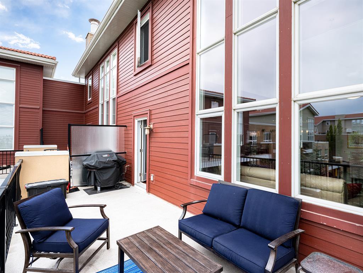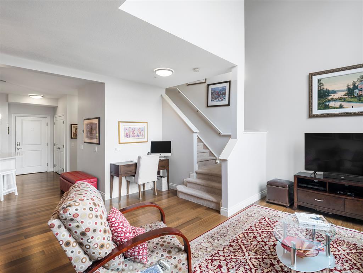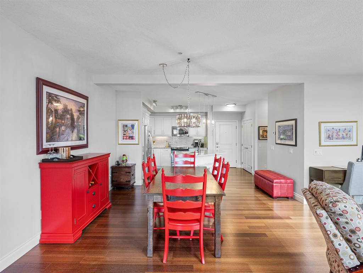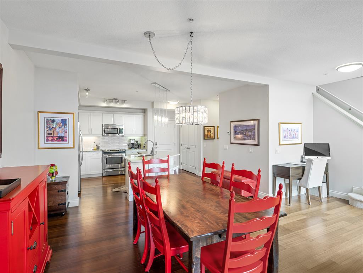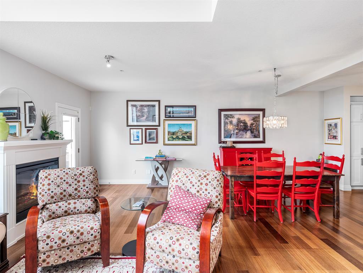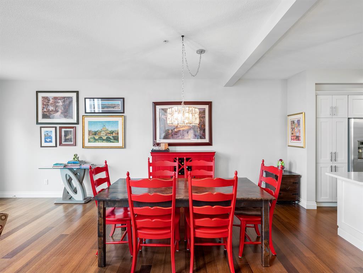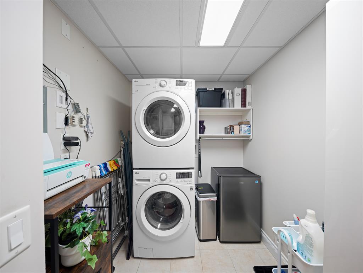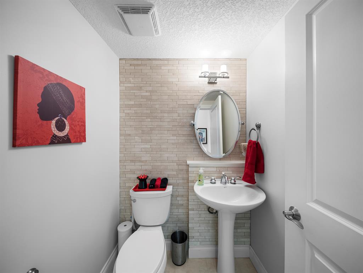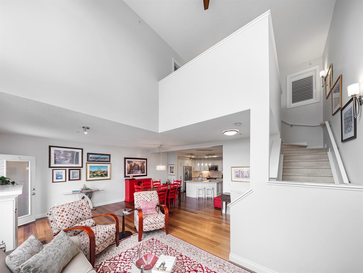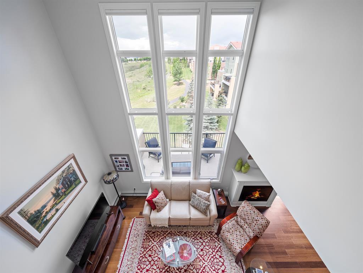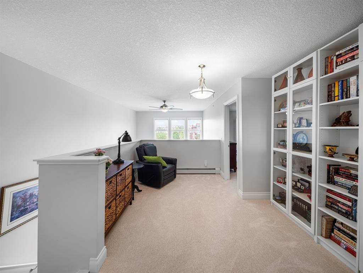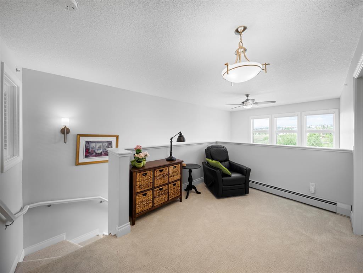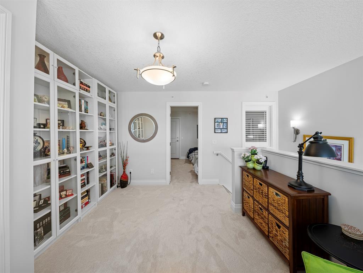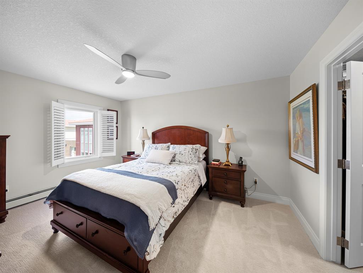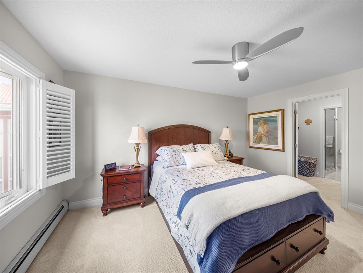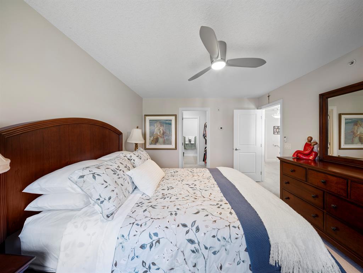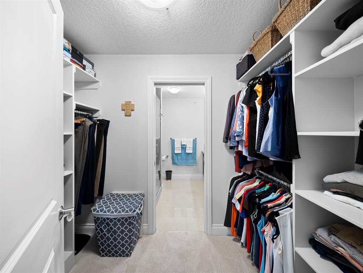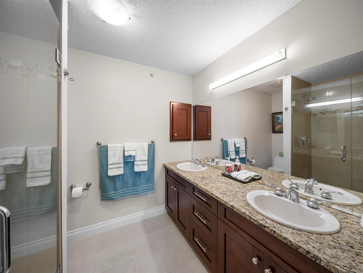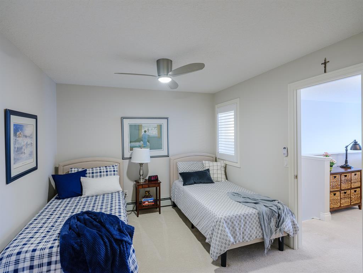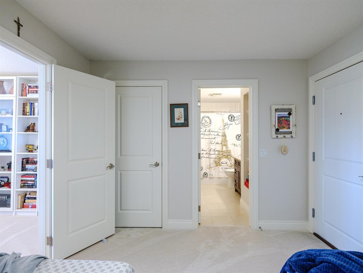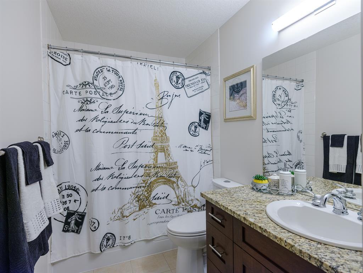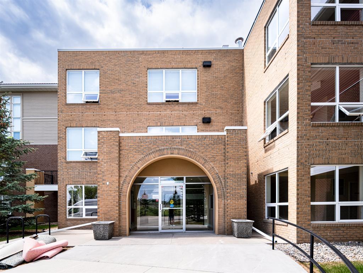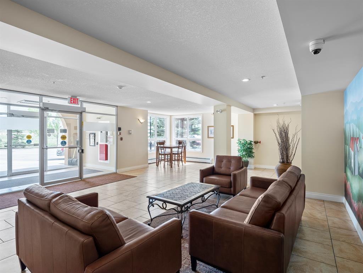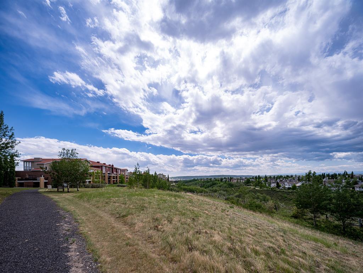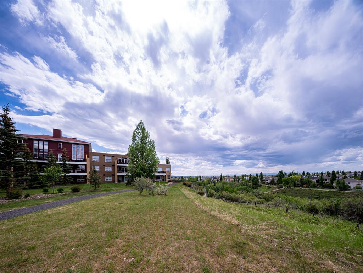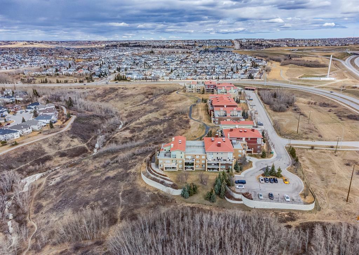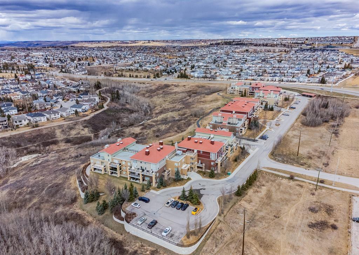- Alberta
- Calgary
10221 Tuscany Blvd NW
CAD$549,900
CAD$549,900 Asking price
3310 10221 Tuscany Boulevard NWCalgary, Alberta, T3L0A3
Delisted
232| 1482 sqft
Listing information last updated on Tue Jul 11 2023 11:46:16 GMT-0400 (Eastern Daylight Time)

Open Map
Log in to view more information
Go To LoginSummary
IDA2053506
StatusDelisted
Ownership TypeCondominium/Strata
Brokered ByRE/MAX FIRST
TypeResidential Apartment
AgeConstructed Date: 2009
Land SizeUnknown
Square Footage1482 sqft
RoomsBed:2,Bath:3
Maint Fee774.44 / Monthly
Maint Fee Inclusions
Detail
Building
Bathroom Total3
Bedrooms Total2
Bedrooms Above Ground2
AmenitiesGuest Suite,Party Room
AppliancesWasher,Refrigerator,Dishwasher,Stove,Dryer,Microwave,Window Coverings
Constructed Date2009
Construction MaterialWood frame
Construction Style AttachmentAttached
Cooling TypeNone
Exterior FinishBrick,Vinyl siding
Fireplace PresentTrue
Fireplace Total1
Flooring TypeCarpeted,Ceramic Tile,Other
Half Bath Total1
Heating TypeBaseboard heaters,Hot Water
Size Interior1482 sqft
Stories Total3
Total Finished Area1482 sqft
TypeApartment
Land
Size Total TextUnknown
Acreagefalse
AmenitiesPark,Playground,Recreation Nearby
Surrounding
Ammenities Near ByPark,Playground,Recreation Nearby
Community FeaturesPets Allowed With Restrictions
Zoning DescriptionM-C1 d75
Other
FeaturesSee remarks,Closet Organizers,No Animal Home,No Smoking Home,Guest Suite,Parking
FireplaceTrue
HeatingBaseboard heaters,Hot Water
Unit No.3310
Prop MgmtSimco Property Management
Remarks
Welcome to this stunning home, perfectly located and offering a luxurious and convenient lifestyle. Situated close to all amenities and with easy access to Stoney Trail, this property boasts gorgeous views that will take your breath away. As you step inside, you'll be captivated by the elegant design and high-quality finishes throughout. The main level features Montcalm engineered floating hardwood flooring that adds a touch of sophistication to the space. The large kitchen is a chef's dream, with a spacious island offering breakfast bar seating, perfect for casual dining or entertaining guests. The fantastic cabinetry has been recently redone, creating a fresh and modern look, and it beautifully complements the stainless steel appliances, adding a touch of sleekness to the space. The open concept floor plan seamlessly connects the kitchen, dining, and living areas, making it ideal for hosting gatherings. Indoor-outdoor living is made easy with the grand deck space that is complete with a screen door and a convenient gas line for your barbecue, allowing you to soak in the picturesque surroundings. Sitting adjacent to the dining space is the living room featuring a gas fireplace with a mantle, perfect for those chilly evenings. With the gorgeous vaulted ceiling adding a touch of grandeur to the space complimented by the massive windows overlooking the serene walking path and ravine, flooding the room with natural light and offering stunning views. Convenience is key, and this home offers a main floor laundry room with plenty of storage space and additional 2pc bathroom. Upstairs, you'll find the primary bedroom, a true sanctuary. It boasts a walk-through closet with built-in storage that leads to the ensuite featuring a double vanity and a standalone shower. Additionally, the upper level loft features a great open to below space with beautiful shelving units. There is also a spacious secondary bedroom with its own 4-piece ensuite bathroom, and both bedrooms are equip ped with ceiling fans to keep you cool during the summer months. Additional features of this home include new window coverings, 2 titled parking spots, a titled storage unit and great condo amenities including a guest suite available for rent and great meeting space with its own kitchen on the 3rd floor. This home offers an exceptional living experience with its close proximity to amenities, breathtaking views, and high-quality finishes. With its spacious and well-designed layout, this home is perfect for entertaining and creating lasting memories. Don't miss out on the opportunity to own this exquisite property and enjoy the best of Tuscany living. (id:22211)
The listing data above is provided under copyright by the Canada Real Estate Association.
The listing data is deemed reliable but is not guaranteed accurate by Canada Real Estate Association nor RealMaster.
MLS®, REALTOR® & associated logos are trademarks of The Canadian Real Estate Association.
Location
Province:
Alberta
City:
Calgary
Community:
Tuscany
Room
Room
Level
Length
Width
Area
Living
Main
11.52
23.00
264.85
11.50 Ft x 23.00 Ft
Dining
Main
10.99
12.99
142.79
11.00 Ft x 13.00 Ft
Kitchen
Main
10.99
12.76
140.27
11.00 Ft x 12.75 Ft
2pc Bathroom
Main
NaN
Measurements not available
Laundry
Main
6.33
8.99
56.92
6.33 Ft x 9.00 Ft
Primary Bedroom
Upper
11.32
14.93
168.97
11.33 Ft x 14.92 Ft
4pc Bathroom
Upper
NaN
Measurements not available
4pc Bathroom
Upper
NaN
Measurements not available
Loft
Upper
12.99
10.76
139.81
13.00 Ft x 10.75 Ft
Bedroom
Upper
10.24
12.17
124.59
10.25 Ft x 12.17 Ft
Book Viewing
Your feedback has been submitted.
Submission Failed! Please check your input and try again or contact us

