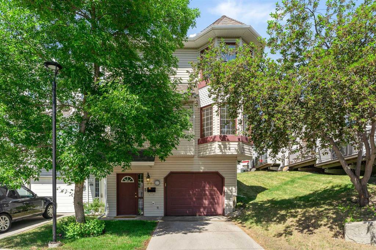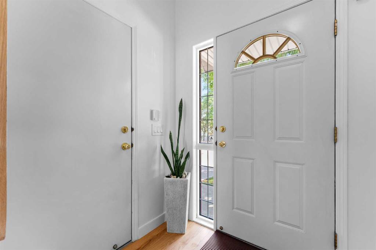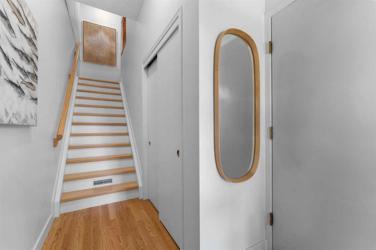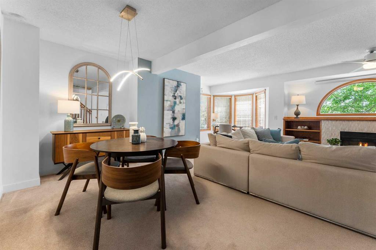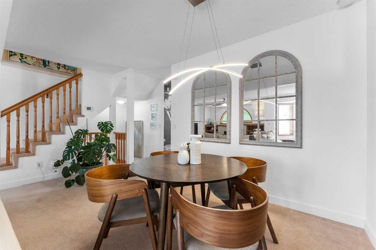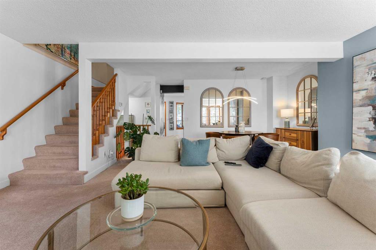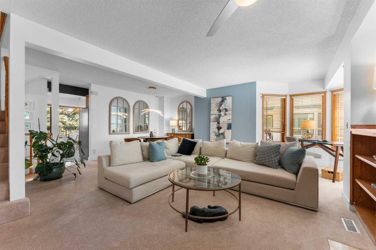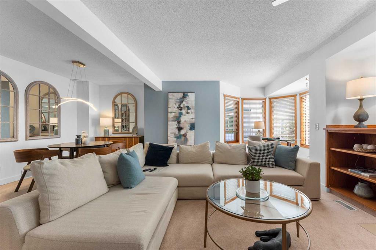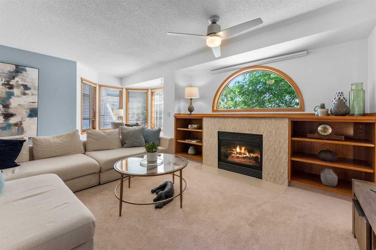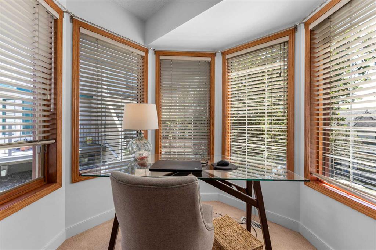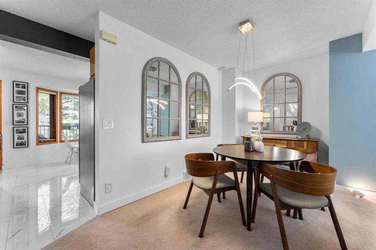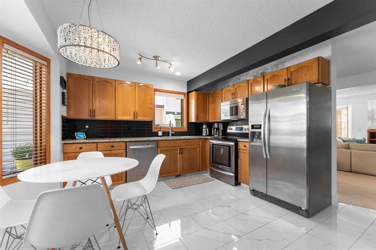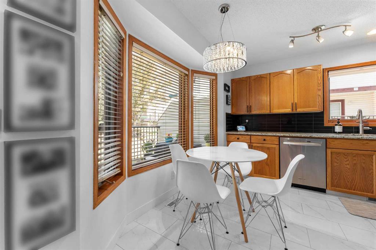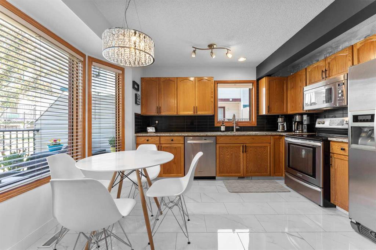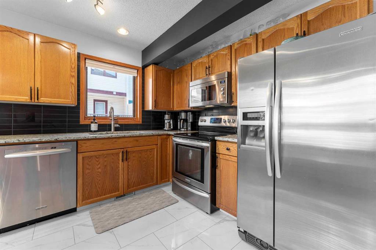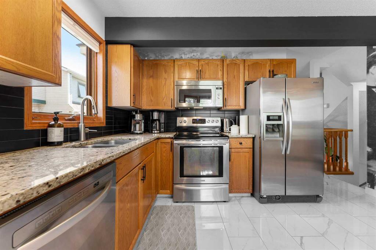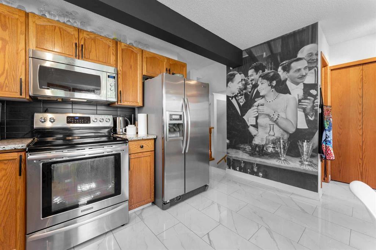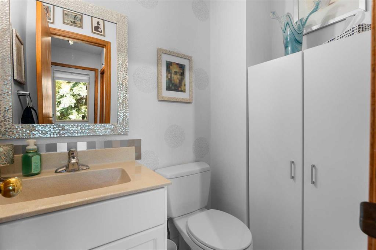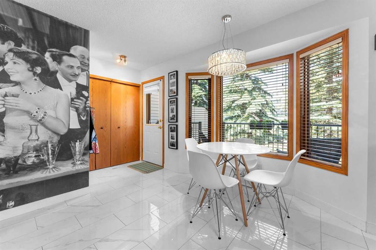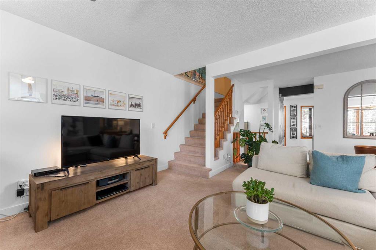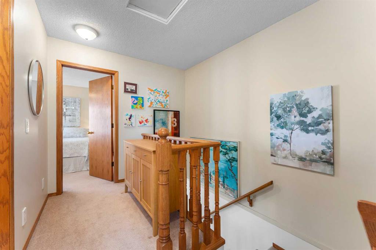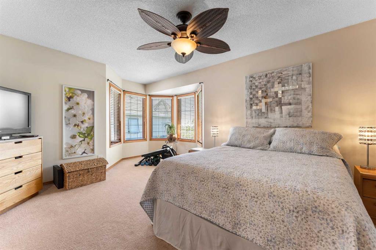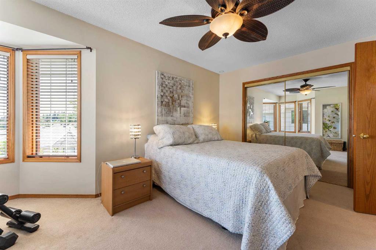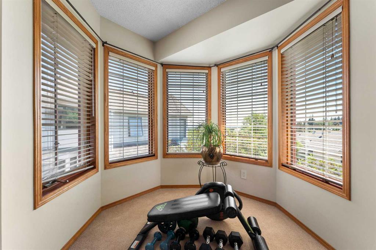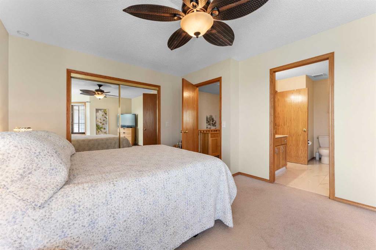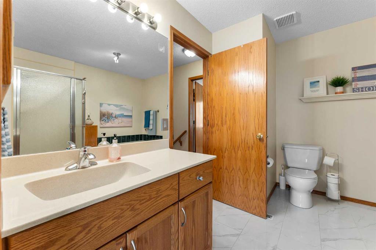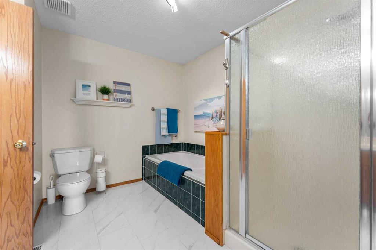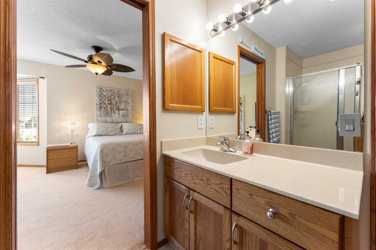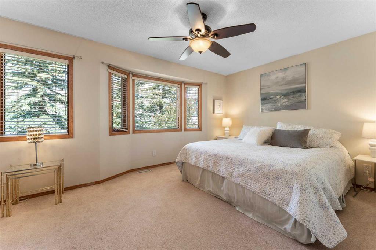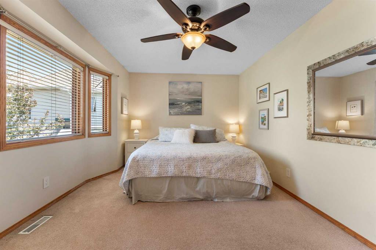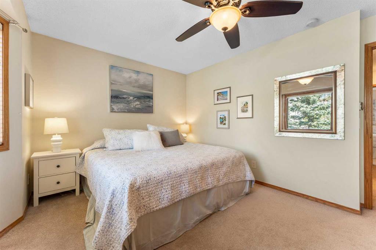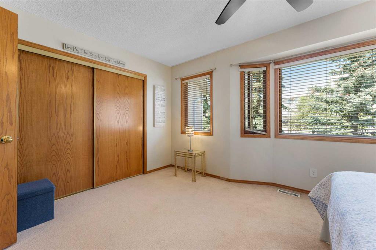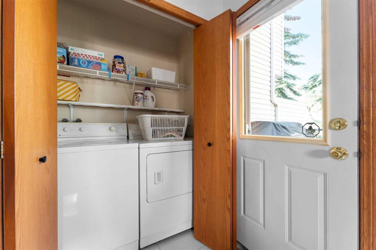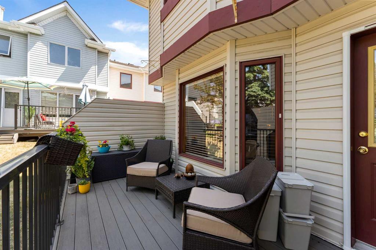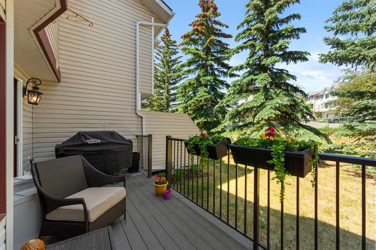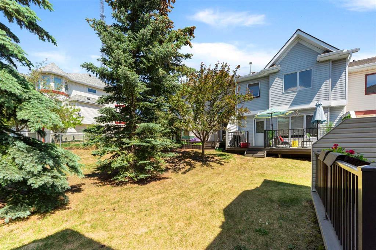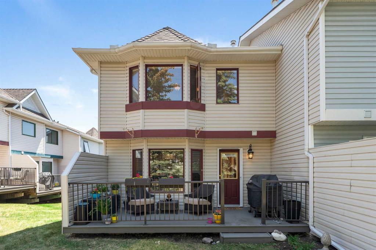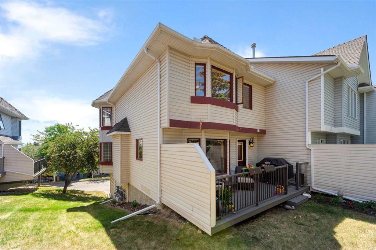- Alberta
- Calgary
102 Patina Pt SW
CAD$399,000
CAD$399,000 Asking price
102 Patina Point SWCalgary, Alberta, T3J3J7
Delisted · Delisted ·
223| 1275 sqft
Listing information last updated on June 21st, 2023 at 1:27pm UTC.

Open Map
Log in to view more information
Go To LoginSummary
IDA2056247
StatusDelisted
Ownership TypeCondominium/Strata
Brokered ByCENTURY 21 BAMBER REALTY LTD.
TypeResidential Townhouse,Attached
AgeConstructed Date: 1994
Land SizeUnknown
Square Footage1275 sqft
RoomsBed:2,Bath:2
Maint Fee427.77 / Monthly
Maint Fee Inclusions
Virtual Tour
Detail
Building
Bathroom Total2
Bedrooms Total2
Bedrooms Above Ground2
AppliancesWasher,Refrigerator,Dishwasher,Stove,Dryer,Microwave Range Hood Combo,Window Coverings,Garage door opener
Basement TypeNone
Constructed Date1994
Construction MaterialWood frame
Construction Style AttachmentAttached
Cooling TypeNone
Exterior FinishVinyl siding
Fireplace PresentTrue
Fireplace Total1
Flooring TypeCarpeted,Tile
Foundation TypePoured Concrete
Half Bath Total1
Heating FuelNatural gas
Heating TypeForced air
Size Interior1275 sqft
Stories Total2
Total Finished Area1275 sqft
TypeRow / Townhouse
Land
Size Total TextUnknown
Acreagefalse
AmenitiesPark,Playground
Fence TypeNot fenced
Landscape FeaturesLandscaped
Attached Garage
Tandem
Surrounding
Ammenities Near ByPark,Playground
Community FeaturesPets Allowed With Restrictions
Zoning DescriptionM-C1 d50
Other
FeaturesParking
BasementNone
FireplaceTrue
HeatingForced air
Prop MgmtFirst Service Residential
Remarks
A convenient maintenance-free lifestyle awaits in this beautiful 2 bedroom, 2 storey END UNIT townhome backing onto a serenely landscaped green space. Park your vehicles safely out of the elements in the double attached, tandem garage and ascend the stairs to the main level. This move-in ready home shows 10 out of 10 with updated lighting and a neutral colour palette. The living room invites relaxation in front of the fireplace flanked by built-ins. A great bayed area provides an extra flex space for a home office or sitting area. Easily entertain in the dining room where stunning lighting and clear sightlines create a casually elegant atmosphere. The eat in kitchen is well laid out with oversized windows overlooking the green space, stainless steel appliances and a plethora of cabinets. 2 spacious and bright bedrooms are on the upper level including the indulgent primary oasis with a bayed sitting area and cheater access to the 4-piece ensuite. The expansive deck encourages barbeques and time spent unwinding, soaking up the sunny south facing sunshine while the treed green space provides the tranquil backdrop. Truly an outstanding unit within a charming complex that is phenomenally located with easy access in and out of the community plus just a quick drive to the shops and amenities in Strathcona, West 85 shops in aspen woods, the West Side Rec Centre and Winsport. A mere 15 minute drive makes your commute downtown a breeze or skip the drive and take the transit that stops right beside the complex. Additional shopping and dining options are less than 15 minutes away at West Hills and Signal Hill Shopping Districts. You simply won’t find a better location! (id:22211)
The listing data above is provided under copyright by the Canada Real Estate Association.
The listing data is deemed reliable but is not guaranteed accurate by Canada Real Estate Association nor RealMaster.
MLS®, REALTOR® & associated logos are trademarks of The Canadian Real Estate Association.
Location
Province:
Alberta
City:
Calgary
Community:
Patterson
Room
Room
Level
Length
Width
Area
Other
Main
10.01
5.74
57.45
10.00 Ft x 5.75 Ft
Eat in kitchen
Main
14.17
11.32
160.43
14.17 Ft x 11.33 Ft
Living
Main
12.66
12.17
154.15
12.67 Ft x 12.17 Ft
Dining
Main
9.42
6.50
61.17
9.42 Ft x 6.50 Ft
2pc Bathroom
Main
NaN
Measurements not available
Primary Bedroom
Upper
18.73
14.17
265.52
18.75 Ft x 14.17 Ft
Bedroom
Upper
9.91
18.93
187.57
9.92 Ft x 18.92 Ft
4pc Bathroom
Upper
NaN
Measurements not available
Book Viewing
Your feedback has been submitted.
Submission Failed! Please check your input and try again or contact us

