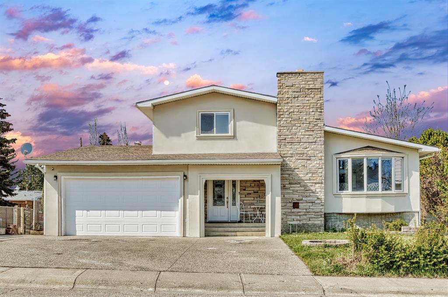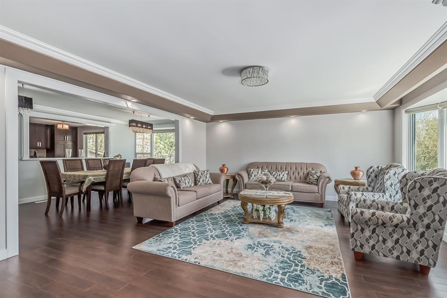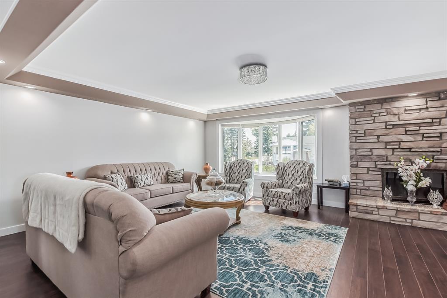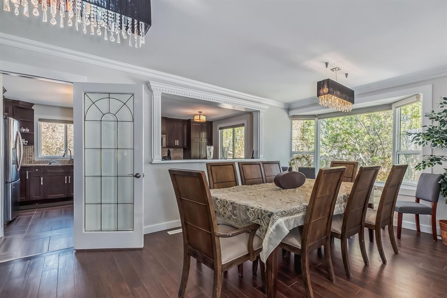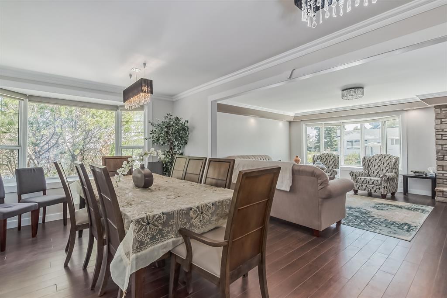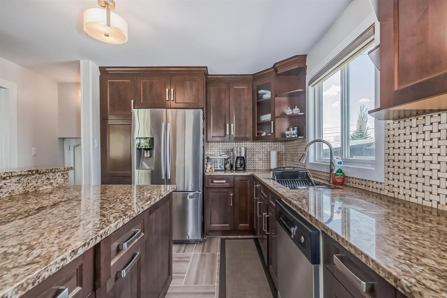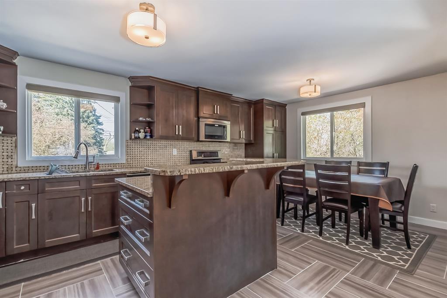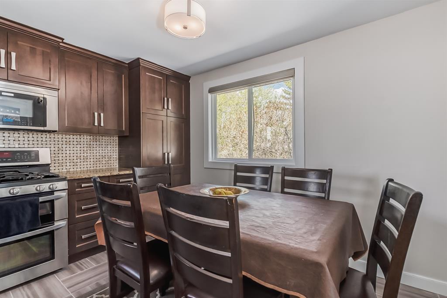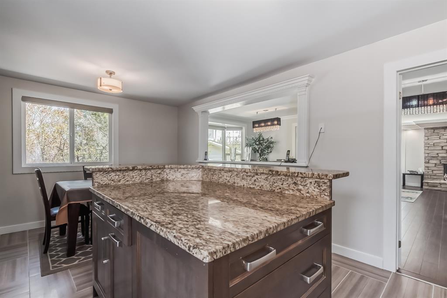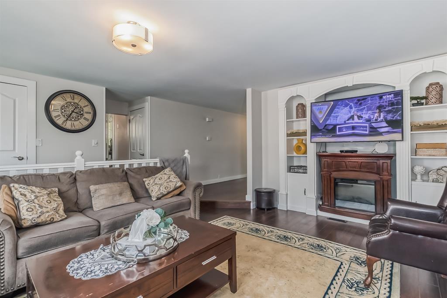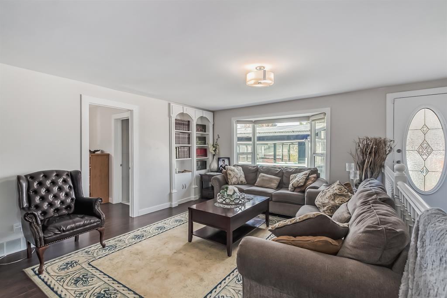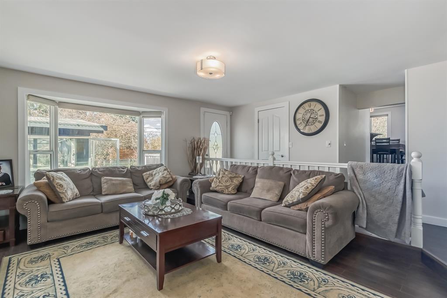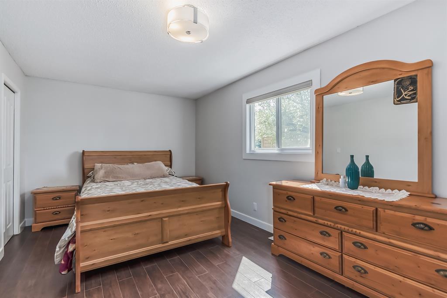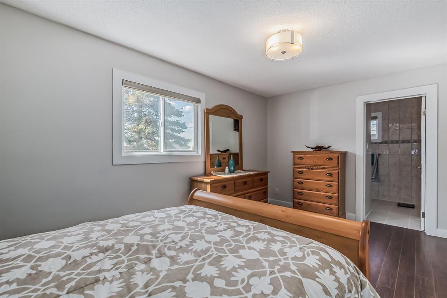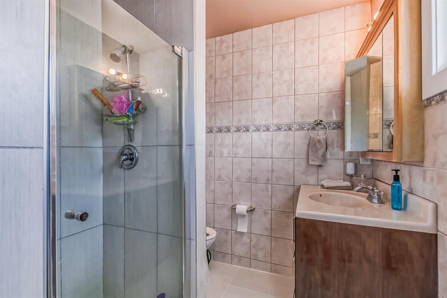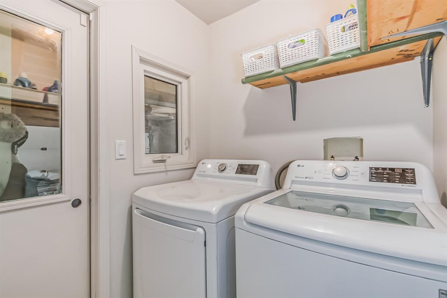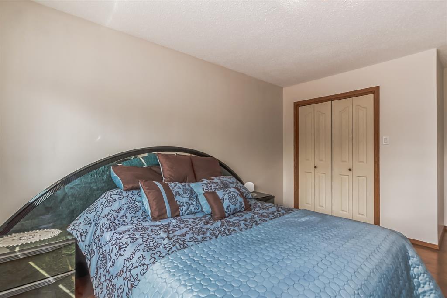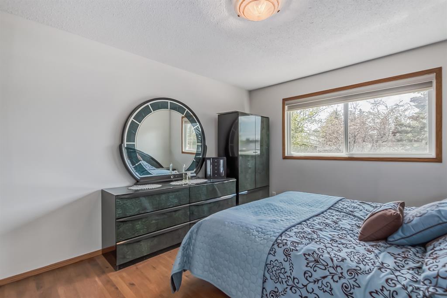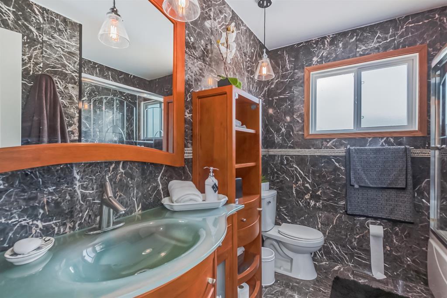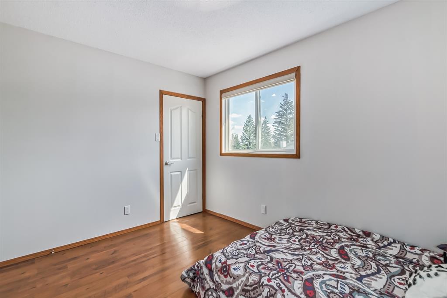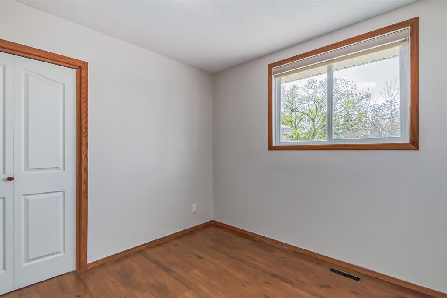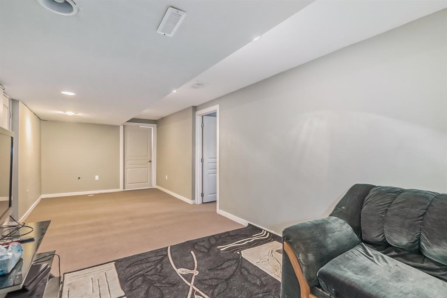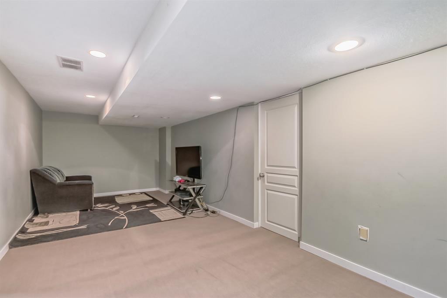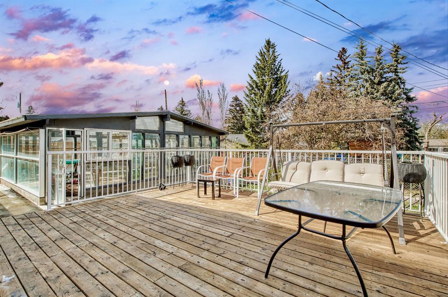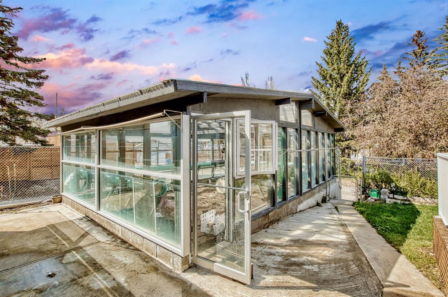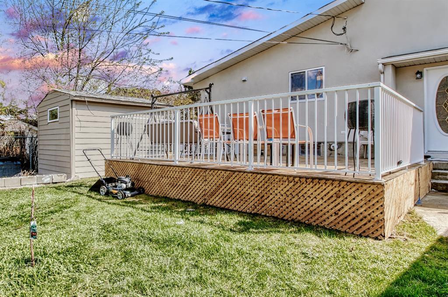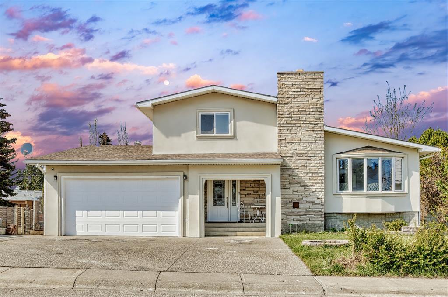- Alberta
- Calgary
1016 Southglen Dr SW
CAD$699,900
CAD$699,900 Asking price
1016 Southglen Drive SWCalgary, Alberta, T2W0X1
Delisted
4+126| 2440.3 sqft
Listing information last updated on Wed Jul 05 2023 10:12:18 GMT-0400 (Eastern Daylight Time)

Open Map
Log in to view more information
Go To LoginSummary
IDA2048513
StatusDelisted
Ownership TypeFreehold
Brokered ByCENTURY 21 BRAVO REALTY
TypeResidential House,Detached
AgeConstructed Date: 1969
Land Size716 m2|7251 - 10889 sqft
Square Footage2440.3 sqft
RoomsBed:4+1,Bath:2
Detail
Building
Bathroom Total2
Bedrooms Total5
Bedrooms Above Ground4
Bedrooms Below Ground1
AppliancesWasher,Refrigerator,Gas stove(s),Dishwasher,Dryer,Microwave Range Hood Combo
Basement DevelopmentFinished
Basement TypeFull (Finished)
Constructed Date1969
Construction MaterialWood frame
Construction Style AttachmentDetached
Cooling TypeNone
Exterior FinishBrick,Stone,Stucco
Fireplace PresentTrue
Fireplace Total2
Flooring TypeCarpeted,Hardwood,Laminate,Tile
Foundation TypePoured Concrete
Half Bath Total0
Heating FuelNatural gas
Heating TypeForced air
Size Interior2440.3 sqft
Stories Total2
Total Finished Area2440.3 sqft
TypeHouse
Land
Size Total716 m2|7,251 - 10,889 sqft
Size Total Text716 m2|7,251 - 10,889 sqft
Acreagefalse
AmenitiesPark,Playground
Fence TypeFence
Landscape FeaturesGarden Area,Landscaped,Lawn
Size Irregular716.00
Attached Garage
Garage
Heated Garage
Parking Pad
Surrounding
Ammenities Near ByPark,Playground
Zoning DescriptionR-C1
Other
FeaturesSee remarks,Back lane,PVC window,French door,Closet Organizers,No Animal Home
BasementFinished,Full (Finished)
FireplaceTrue
HeatingForced air
Remarks
LUXURIOUS UPGRADES | ONE OF A KIND | Welcome to 1016 Southglen Drive, a pristine 2 storey home located on a Corner LOT in the heart of the desirable community of Southwood. Great pride of ownership throughout with no details spared and plenty of upgrades and recent renovations. Features over 2900 Sq.Ft of livable space with 5 bedrooms, 2 bathrooms, FINISHED basement, a HEATED attached double garage, and a gardener's dream massive GREEN HOUSE, and plenty more. A perfect home for a growing family and entertaining your friends. A bright open layout design on the main floor with abundant natural sunlight, large NEWER WINDOWS, boasting newer flat ceiling finish with pot lights, neutral coloured walls, durable Vinyl and TILE flooring, A updated chef's dream GOURMET kitchen with GRANITE countertops, a large ISLAND, upgraded STAINLESS STEEL appliances. Enjoy the SPACIOUS living room with a gas fireplace surrounded in custom stone, open to the elegant dining room with pass-through and bay windows throughout. Relax in a sunken family room on the main level with built-in walls, second fireplace, all adjacent to a large bedroom with a full 3-piece ensuite bathroom. Steps away from a large patio to enjoy your get togethers with family and friends or private time in the large backyard. A massive green house YOU MUST SEE to plant anything your heart desires. Fully fenced and plenty of storage. The upper level offers a SPACIOUS primary Bedroom, two additional SPACIOUS bedrooms with plenty of closet space, and a 4-piece bathroom. A conveniently located LAUNDRY ROOM on the main. The basement is finished with a large REC room and additional bedroom, as well a Storage room that is over 830sqft. Plenty of upgrades throughout. Call your favorite realtor today to book your private showing on this amazing home! (id:22211)
The listing data above is provided under copyright by the Canada Real Estate Association.
The listing data is deemed reliable but is not guaranteed accurate by Canada Real Estate Association nor RealMaster.
MLS®, REALTOR® & associated logos are trademarks of The Canadian Real Estate Association.
Location
Province:
Alberta
City:
Calgary
Community:
Southwood
Room
Room
Level
Length
Width
Area
Living
Bsmt
16.24
19.42
315.43
16.25 Ft x 19.42 Ft
Storage
Bsmt
26.84
32.58
874.32
26.83 Ft x 32.58 Ft
Furnace
Bsmt
12.34
9.74
120.20
12.33 Ft x 9.75 Ft
Recreational, Games
Bsmt
25.59
9.51
243.48
25.58 Ft x 9.50 Ft
Bedroom
Bsmt
16.93
8.33
141.08
16.92 Ft x 8.33 Ft
Other
Main
4.66
12.01
55.94
4.67 Ft x 12.00 Ft
Other
Main
19.32
10.17
196.54
19.33 Ft x 10.17 Ft
Kitchen
Main
12.57
18.67
234.57
12.58 Ft x 18.67 Ft
Dining
Main
10.01
7.51
75.18
10.00 Ft x 7.50 Ft
Other
Main
10.17
3.41
34.70
10.17 Ft x 3.42 Ft
Family
Main
13.42
17.09
229.37
13.42 Ft x 17.08 Ft
Bedroom
Main
16.93
10.01
169.40
16.92 Ft x 10.00 Ft
3pc Bathroom
Main
6.59
8.83
58.20
6.58 Ft x 8.83 Ft
Laundry
Main
6.17
6.76
41.69
6.17 Ft x 6.75 Ft
Bedroom
Upper
9.58
12.07
115.66
9.58 Ft x 12.08 Ft
Other
Upper
4.33
3.41
14.78
4.33 Ft x 3.42 Ft
4pc Bathroom
Upper
8.92
7.41
66.17
8.92 Ft x 7.42 Ft
Bedroom
Upper
9.68
9.68
93.67
9.67 Ft x 9.67 Ft
Primary Bedroom
Upper
11.32
13.68
154.86
11.33 Ft x 13.67 Ft
Book Viewing
Your feedback has been submitted.
Submission Failed! Please check your input and try again or contact us

