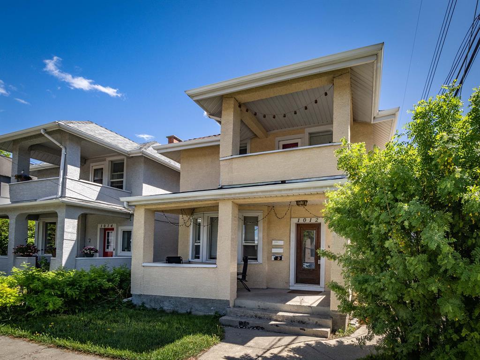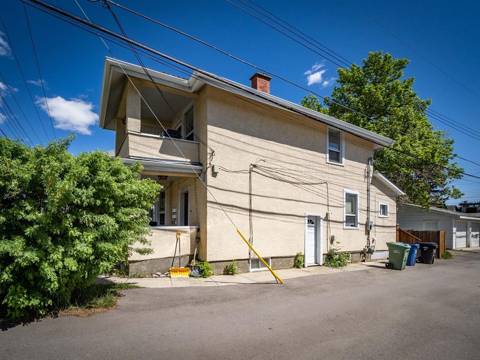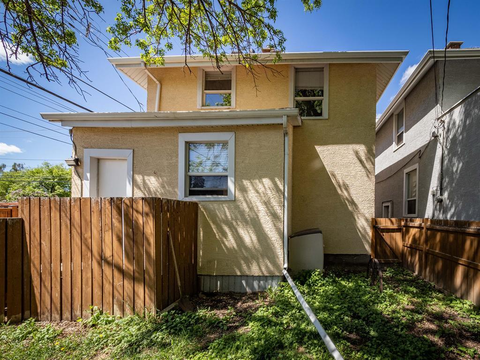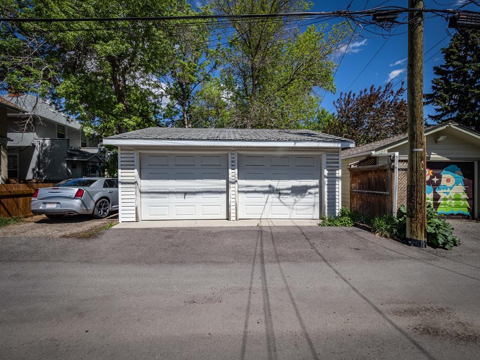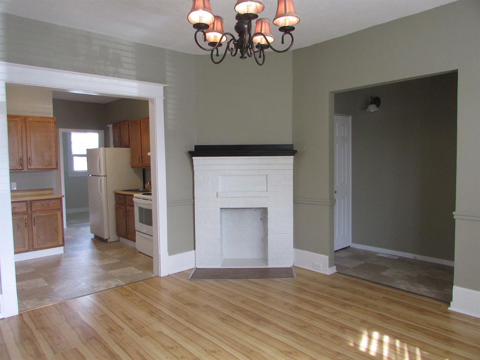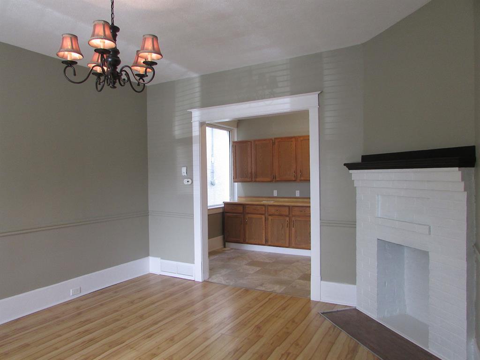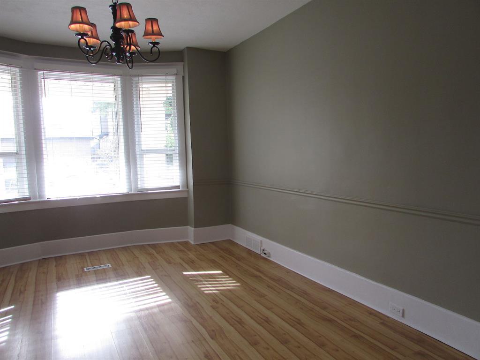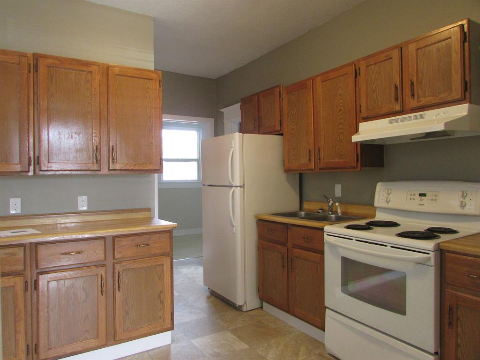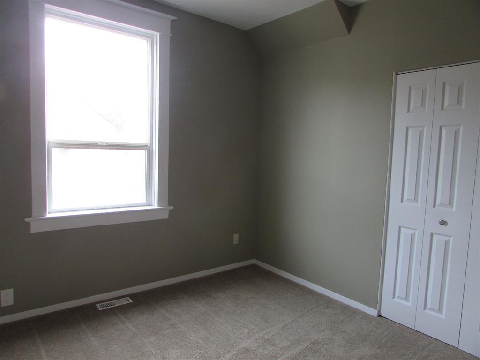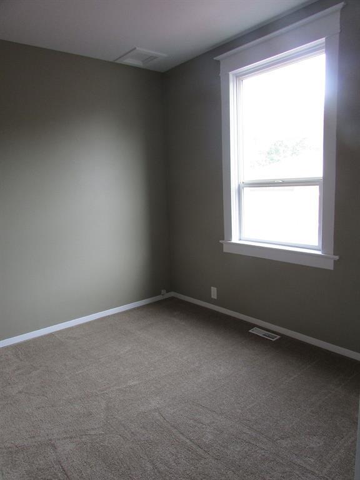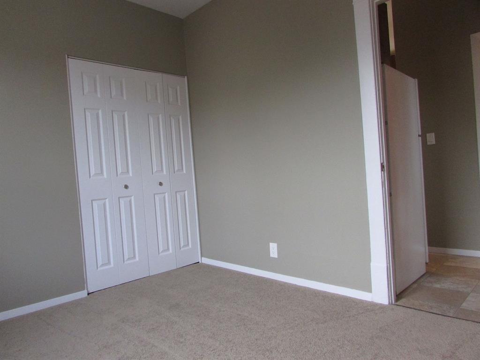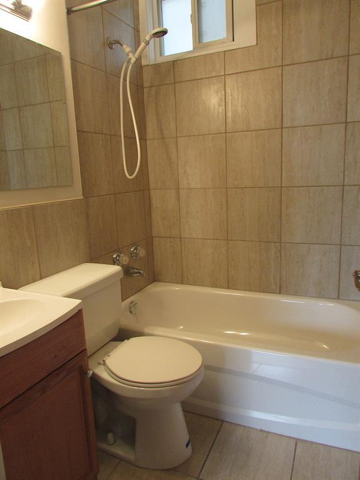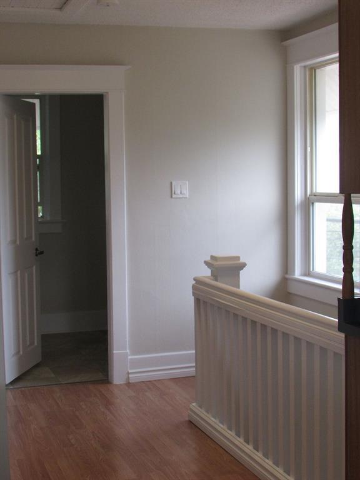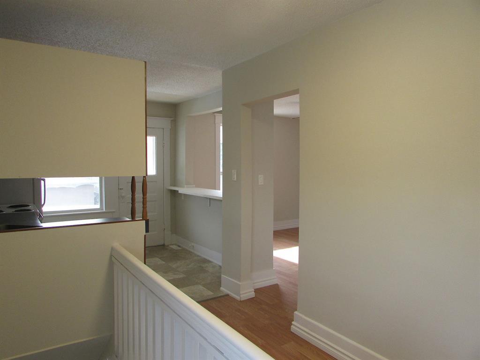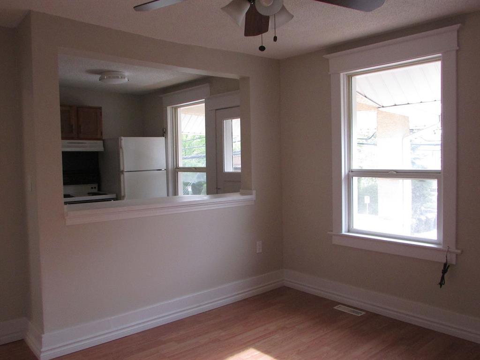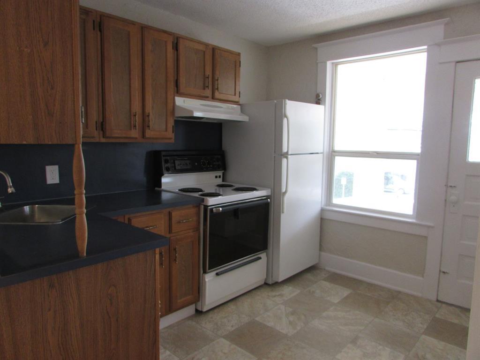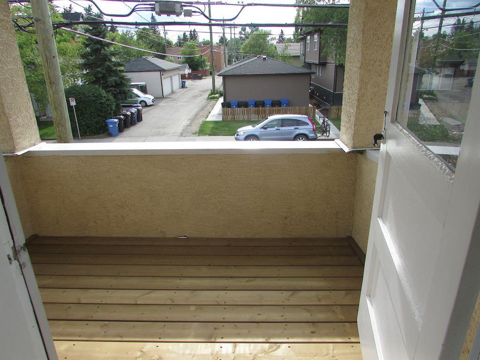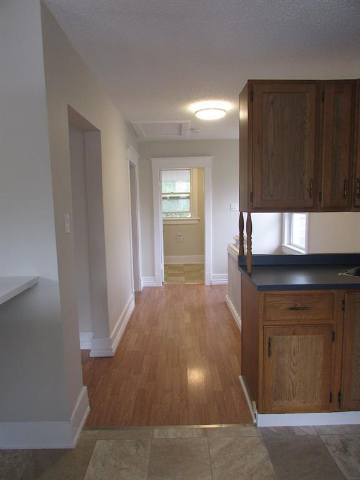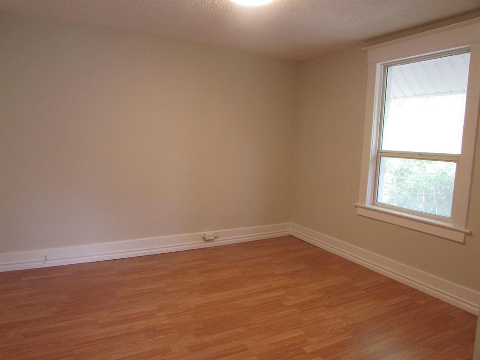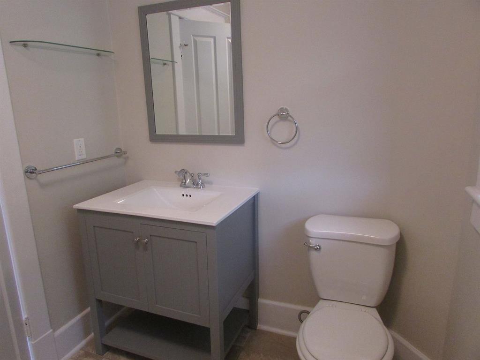- Alberta
- Calgary
1012 4 St NE
CAD$574,900
CAD$574,900 Asking price
1012 4 Street NECalgary, Alberta, T2E3T4
Delisted
2+132| 1345.7 sqft
Listing information last updated on Sat Jun 24 2023 14:07:32 GMT-0400 (Eastern Daylight Time)

Open Map
Log in to view more information
Go To LoginSummary
IDA2036069
StatusDelisted
Ownership TypeFreehold
Brokered ByROYAL LEPAGE MISSION REAL ESTATE
TypeResidential House,Detached
AgeConstructed Date: 1913
Land Size279 m2|0-4050 sqft
Square Footage1345.7 sqft
RoomsBed:2+1,Bath:3
Detail
Building
Bathroom Total3
Bedrooms Total3
Bedrooms Above Ground2
Bedrooms Below Ground1
AppliancesRefrigerator,Dishwasher,Stove,See remarks
Basement FeaturesSuite
Basement TypeFull
Constructed Date1913
Construction MaterialWood frame
Construction Style AttachmentDetached
Cooling TypeNone
Exterior FinishStucco
Fireplace PresentFalse
Flooring TypeCarpeted,Hardwood,Linoleum
Foundation TypePoured Concrete
Half Bath Total0
Heating TypeForced air
Size Interior1345.7 sqft
Stories Total2
Total Finished Area1345.7 sqft
TypeHouse
Land
Size Total279 m2|0-4,050 sqft
Size Total Text279 m2|0-4,050 sqft
Acreagefalse
Fence TypeFence
Size Irregular279.00
Surrounding
Zoning DescriptionR-C2
Other
FeaturesNo Smoking Home
BasementSuite,Full
FireplaceFalse
HeatingForced air
Remarks
Great opportunity for the savvy investor! This character 2 storey in Renfrew offers 3 living units (fully tenanted)with separate entrances. Walking distance to downtown and all amenities on the Edmonton Trail and 16 Avenue corridor, this property will be a great addition to your real estate portfolio. Main floor 1 bedroom suite (illegal) has renovated bathroom, newer oak kitchen and 9 ft ceilings. Upper 1 bedroom suite(illegal) features West facing covered balcony, oak kitchen and 4 piece bath. Cozy basement suite (illegal) has a functional kitchen and living area with one bed and den. Main floor coin operated laundry is accessed by a separate side entrance. Property has been upgraded with newer windows, exterior doors, stucco and insulation. All three electrical panels were just replaced. A double detached garage is also rented separately. (id:22211)
The listing data above is provided under copyright by the Canada Real Estate Association.
The listing data is deemed reliable but is not guaranteed accurate by Canada Real Estate Association nor RealMaster.
MLS®, REALTOR® & associated logos are trademarks of The Canadian Real Estate Association.
Location
Province:
Alberta
City:
Calgary
Community:
Renfrew
Room
Room
Level
Length
Width
Area
Living
Second
11.09
12.07
133.89
11.08 Ft x 12.08 Ft
Kitchen
Second
10.43
10.83
112.96
10.42 Ft x 10.83 Ft
4pc Bathroom
Second
6.07
9.58
58.15
6.08 Ft x 9.58 Ft
Primary Bedroom
Second
12.50
11.84
148.05
12.50 Ft x 11.83 Ft
Family
Bsmt
12.93
13.58
175.58
12.92 Ft x 13.58 Ft
Bedroom
Bsmt
10.07
8.66
87.24
10.08 Ft x 8.67 Ft
3pc Bathroom
Bsmt
6.59
4.92
32.45
6.58 Ft x 4.92 Ft
Den
Bsmt
8.83
8.99
79.34
8.83 Ft x 9.00 Ft
Living
Main
14.83
12.76
189.26
14.83 Ft x 12.75 Ft
Kitchen
Main
11.15
8.83
98.45
11.17 Ft x 8.83 Ft
4pc Bathroom
Main
6.27
4.76
29.81
6.25 Ft x 4.75 Ft
Primary Bedroom
Main
10.56
9.42
99.47
10.58 Ft x 9.42 Ft
Storage
Main
6.82
6.50
44.33
6.83 Ft x 6.50 Ft
Laundry
Main
5.68
6.43
36.50
5.67 Ft x 6.42 Ft
Kitchen
Main
6.50
11.58
75.23
6.50 Ft x 11.58 Ft
Book Viewing
Your feedback has been submitted.
Submission Failed! Please check your input and try again or contact us

