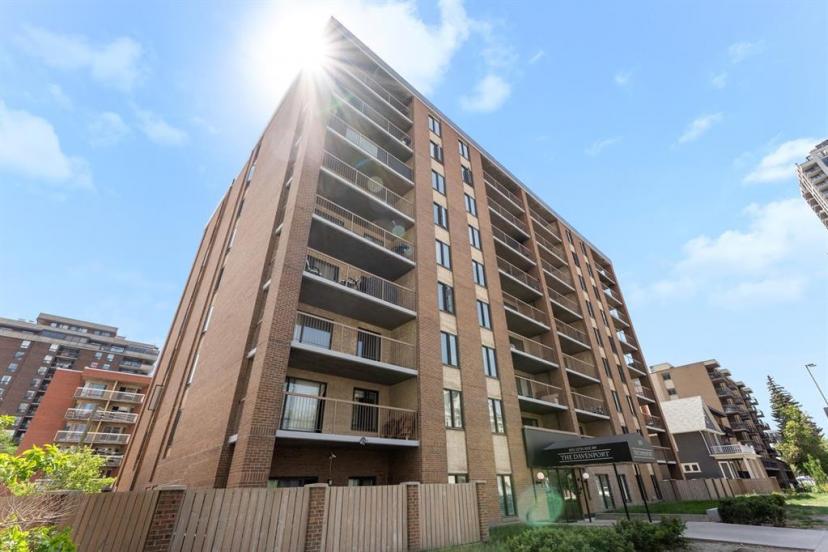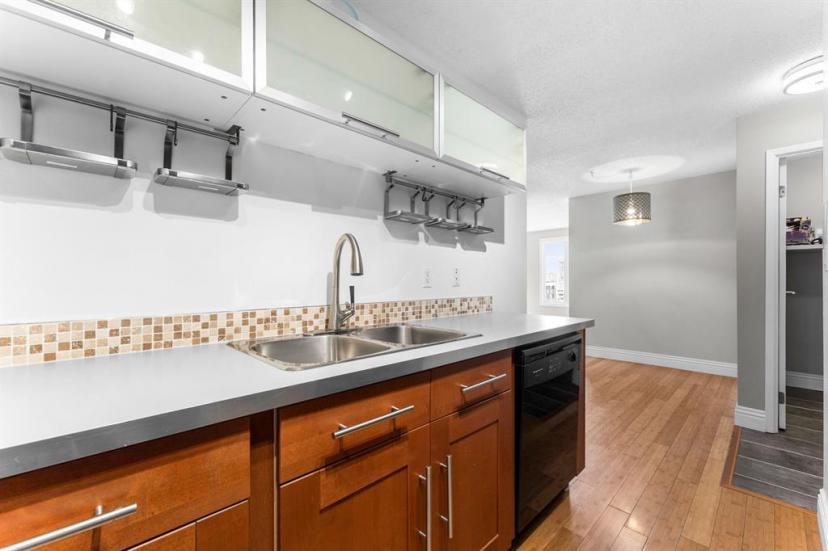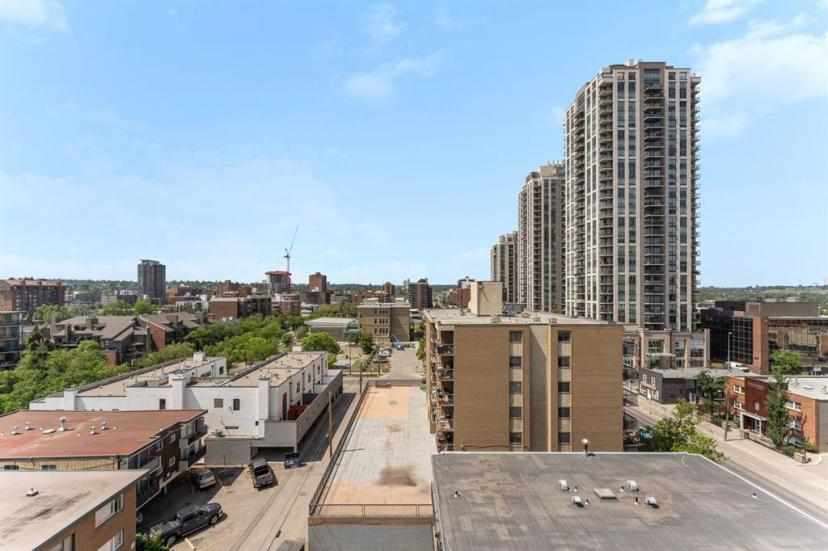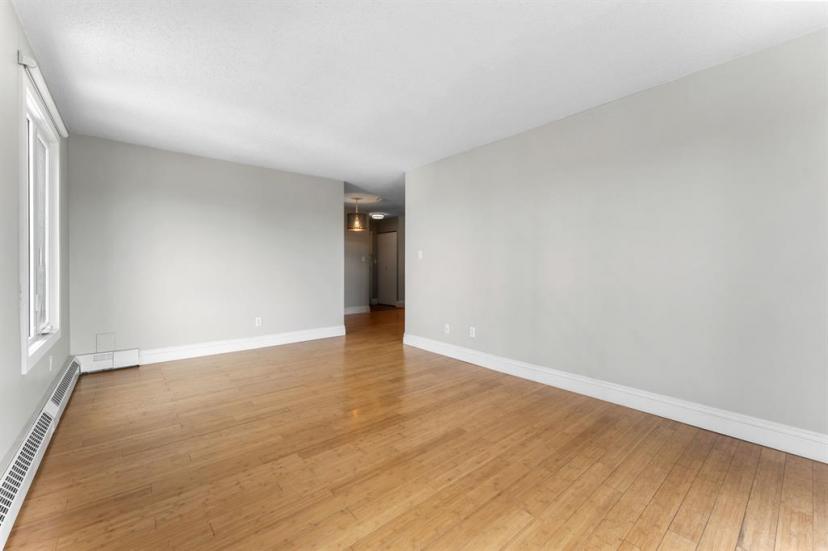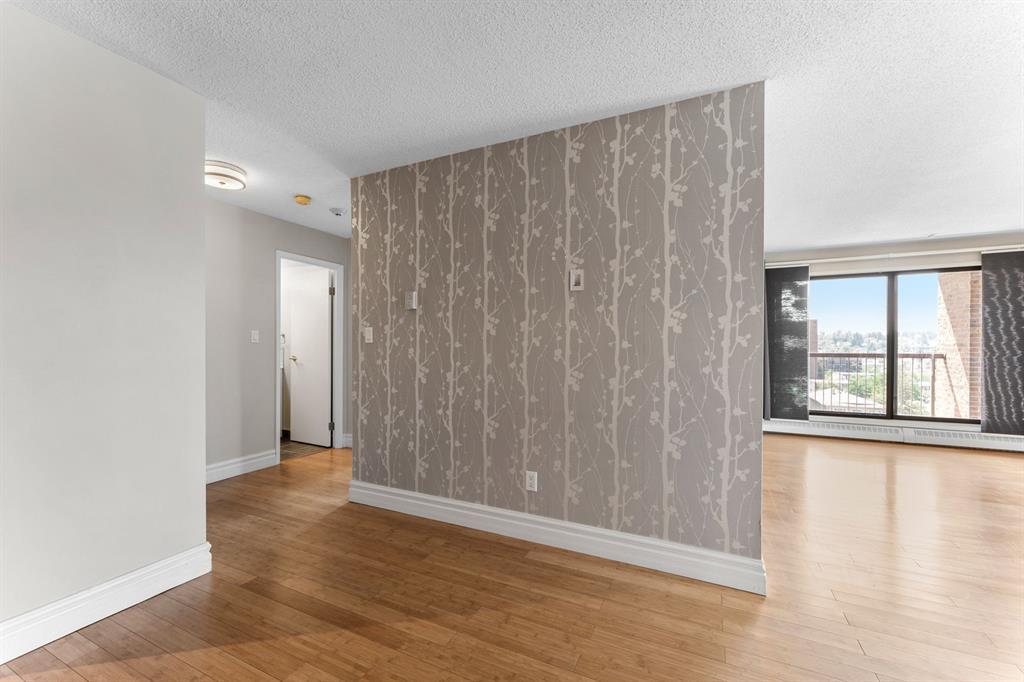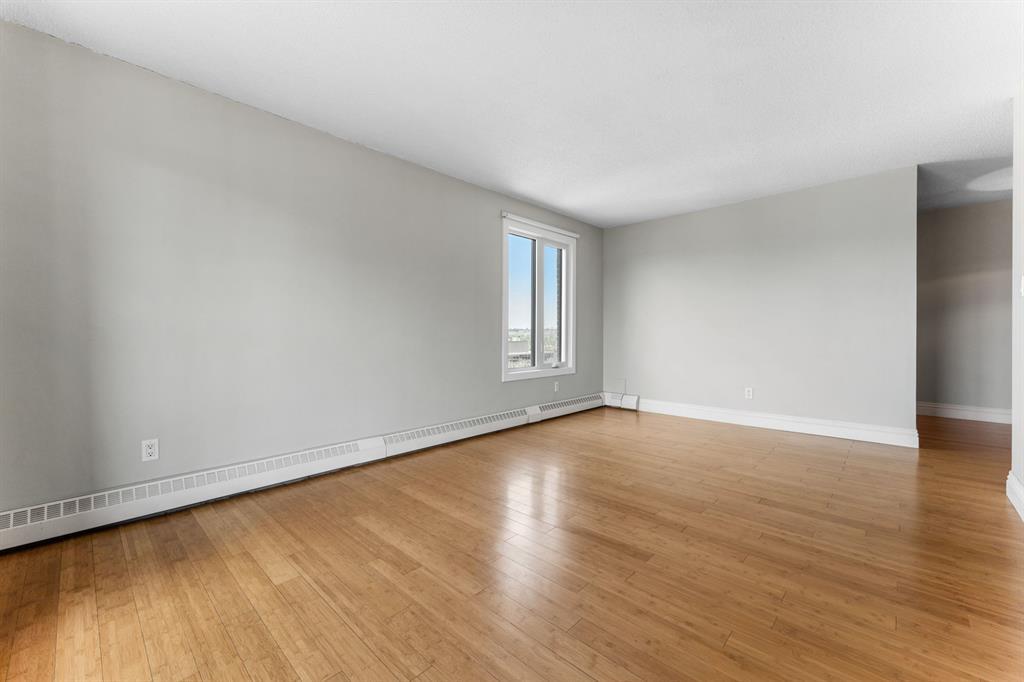- Alberta
- Calgary
1011 12 Ave SW
CAD$274,900
CAD$274,900 Asking price
902 1011 12 Ave SWCalgary, Alberta, T2R0J5
Delisted · Delisted ·
211| 788.31 sqft
Listing information last updated on July 1st, 2023 at 2:13pm UTC.

Open Map
Log in to view more information
Go To LoginSummary
IDA2054714
StatusDelisted
Ownership TypeCondominium/Strata
Brokered ByREAL ESTATE PROFESSIONALS INC.
TypeResidential Apartment
AgeConstructed Date: 1981
Land SizeUnknown
Square Footage788.31 sqft
RoomsBed:2,Bath:1
Maint Fee553.34 / Monthly
Maint Fee Inclusions
Virtual Tour
Detail
Building
Bathroom Total1
Bedrooms Total2
Bedrooms Above Ground2
AmenitiesExercise Centre,Recreation Centre
AppliancesRefrigerator,Range - Electric,Dishwasher,Microwave Range Hood Combo,Window Coverings,Washer & Dryer
Constructed Date1981
Construction MaterialPoured concrete
Construction Style AttachmentAttached
Cooling TypeNone
Exterior FinishBrick,Concrete,Stucco
Fireplace PresentFalse
Flooring TypeCarpeted,Tile,Wood
Half Bath Total0
Heating TypeBaseboard heaters,Hot Water
Size Interior788.31 sqft
Stories Total9
Total Finished Area788.31 sqft
TypeApartment
Land
Size Total TextUnknown
Acreagefalse
AmenitiesPark,Playground
Surrounding
Ammenities Near ByPark,Playground
Community FeaturesPets Allowed
Zoning DescriptionCC-MHX
Other
FeaturesSee remarks,PVC window,No Smoking Home
FireplaceFalse
HeatingBaseboard heaters,Hot Water
Unit No.902
Prop MgmtKaren King & Associates
Remarks
Check out this 2 bedroom penthouse in The Davenport! Featuring awesome SOUTH and WEST views, a huge balcony, and lots of recent updates, this highly functional unit is ready for its next owners. Modern tile flooring extends from the entryway through to the large in-suite storage room. A galley kitchen with updated cabinets offers all the space you need with full-size appliances, over-the-range microwave, and Kohler pull-down spray faucet. The hall closet hosts a newer LG washer/dryer for in-suite laundry. Professionally renovated in 2017, the main bathroom has dual sinks, lots of storage, and a deep soaker tub. There’s even an extra power outlet so you can watch your favourite streaming service in the tub! Two bedrooms, including a primary that’s big enough to accommodate a king-sized bed are next to the bathroom. The dining room connects to the huge living room, which is brightened by a south-facing patio slider and west-facing window. Step out onto the balcony and enjoy the sunshine and endless views offered from this primo Beltline location. BRAND NEW WINDOWS were installed in 2021. The Davenport is a clean and well-maintained building with billiards room, gym, coin laundry, and bike storage available to residents. Pet-friendly with Board approval. Heated underground parking right by the elevator. Enjoy access to 3 major grocery stores, Canadian Tire, Best Buy, Staples, and a ton of restaurants, pubs, and coffee shops all within walking distance. The popular 12 Avenue Cycle Track is on the opposite side of the street, and downtown is only a few minutes away. Check out the 3D virtual tour and then set up a showing today! (id:22211)
The listing data above is provided under copyright by the Canada Real Estate Association.
The listing data is deemed reliable but is not guaranteed accurate by Canada Real Estate Association nor RealMaster.
MLS®, REALTOR® & associated logos are trademarks of The Canadian Real Estate Association.
Location
Province:
Alberta
City:
Calgary
Community:
Beltline
Room
Room
Level
Length
Width
Area
Kitchen
Main
8.07
8.17
65.93
2.46 M x 2.49 M
Living
Main
17.65
11.91
210.21
5.38 M x 3.63 M
Dining
Main
9.51
9.74
92.71
2.90 M x 2.97 M
Primary Bedroom
Main
16.40
9.84
161.46
5.00 M x 3.00 M
Bedroom
Main
7.91
13.91
109.99
2.41 M x 4.24 M
Storage
Main
5.41
4.17
22.56
1.65 M x 1.27 M
5pc Bathroom
Main
9.84
4.82
47.47
3.00 M x 1.47 M
Other
Main
19.26
6.27
120.68
5.87 M x 1.91 M
Book Viewing
Your feedback has been submitted.
Submission Failed! Please check your input and try again or contact us

