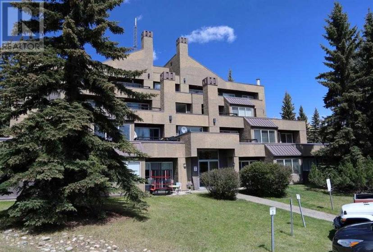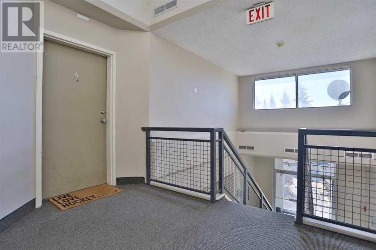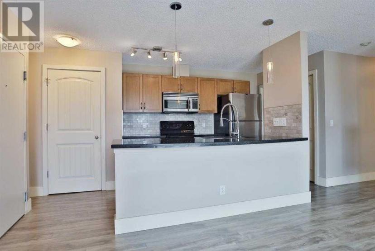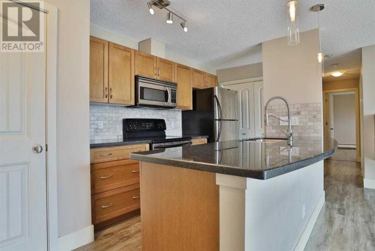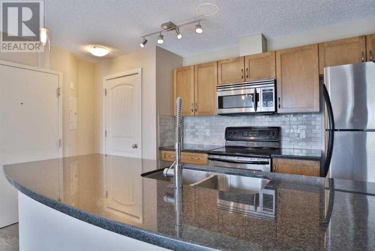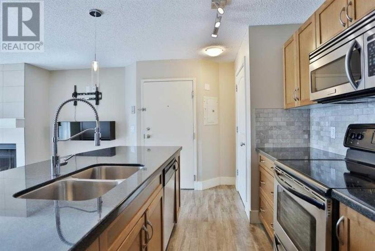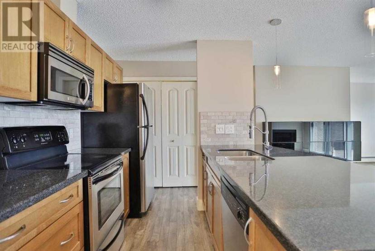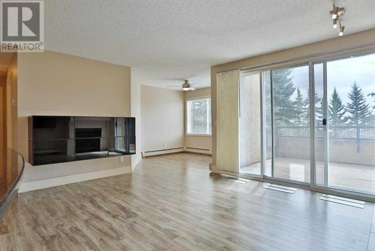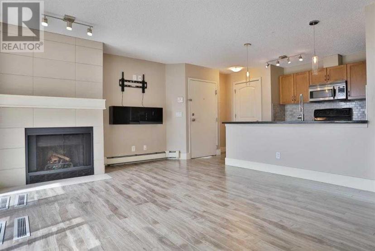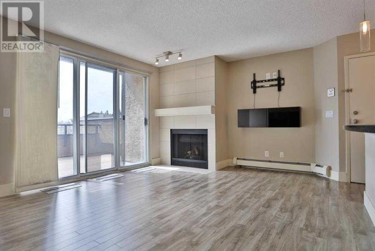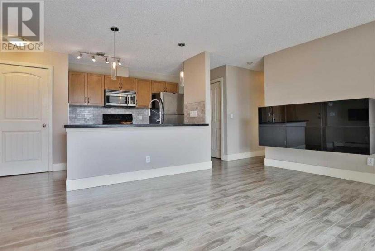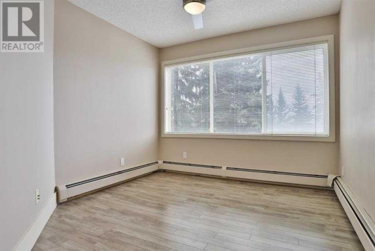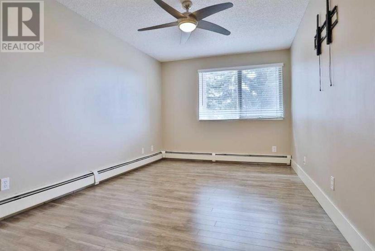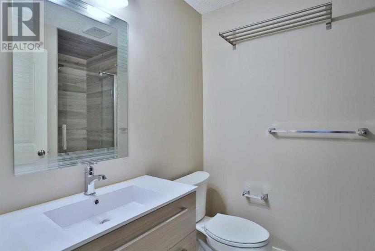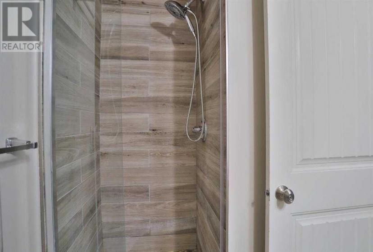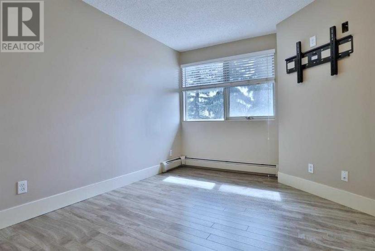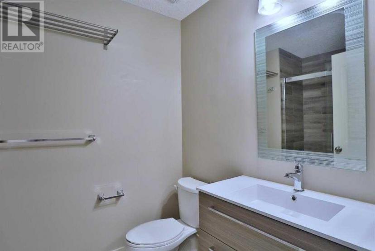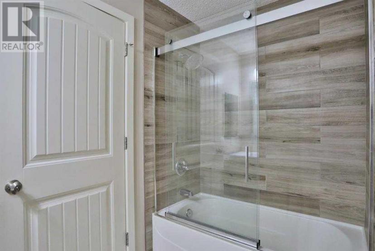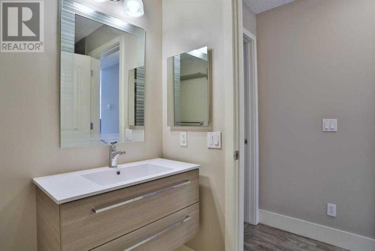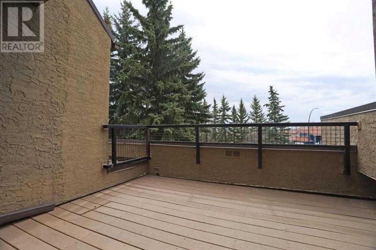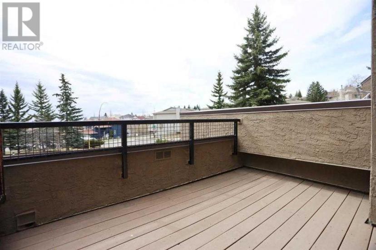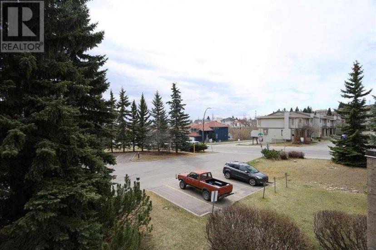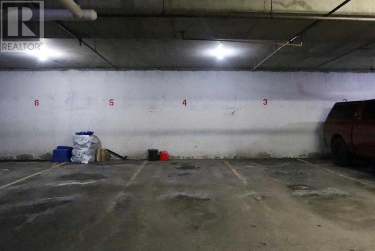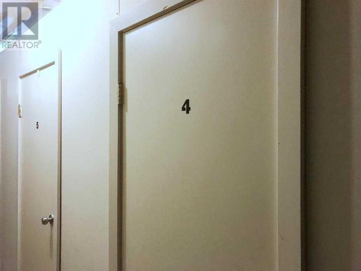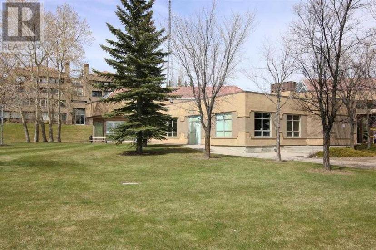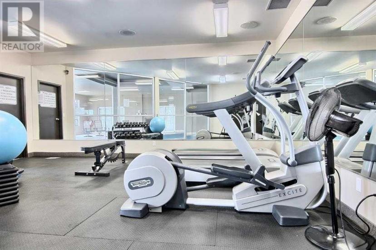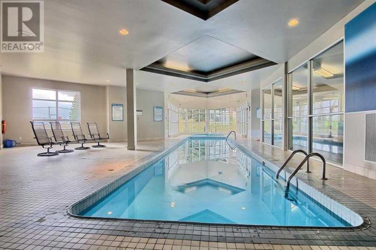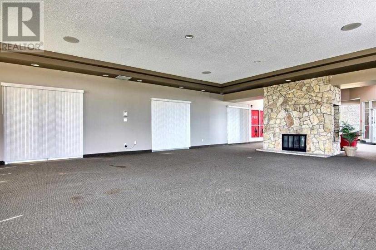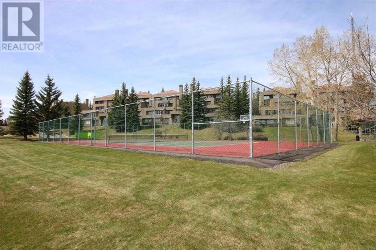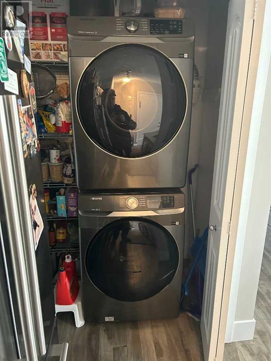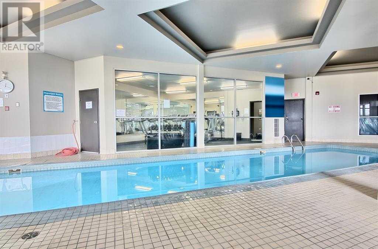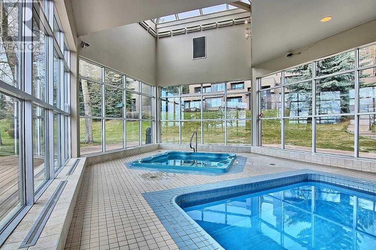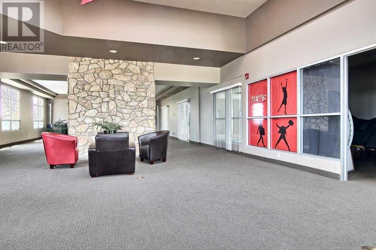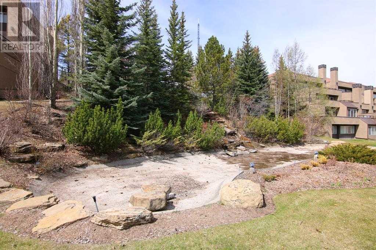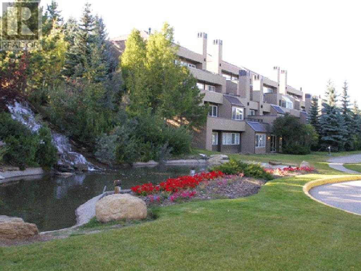- Alberta
- Calgary
101 Village Hts SW
CAD$324,900 Sale
4 101 Village Hts SWCalgary, Alberta, T3H0E4
221| 848.88 sqft

Open Map
Log in to view more information
Go To LoginSummary
IDA2120424
StatusCurrent Listing
Ownership TypeCondominium/Strata
TypeResidential Apartment
RoomsBed:2,Bath:2
Square Footage848.88 sqft
Land SizeUnknown
AgeConstructed Date: 1987
Maint Fee561.17
Maintenance Fee TypeCondominium Amenities,Common Area Maintenance,Heat,Insurance,Ground Maintenance,Property Management,Reserve Fund Contributions,Security,Other,See Remarks,Sewer
Listing Courtesy ofAlly Realty
Detail
Building
Bathroom Total2
Bedrooms Total2
Bedrooms Above Ground2
AmenitiesClubhouse,Exercise Centre,Swimming,Party Room,Recreation Centre,Whirlpool
AppliancesRefrigerator,Dishwasher,Stove,Microwave Range Hood Combo,See remarks,Window Coverings,Garage door opener,Washer/Dryer Stack-Up
Construction Style AttachmentAttached
Cooling TypeNone
Exterior FinishMetal,Stucco
Fireplace PresentTrue
Fireplace Total1
Flooring TypeCeramic Tile,Vinyl Plank
Half Bath Total0
Heating TypeBaseboard heaters
Size Interior848.88 sqft
Stories Total4
Total Finished Area848.88 sqft
Land
Size Total TextUnknown
Acreagefalse
AmenitiesPark,Recreation Nearby
Surrounding
Community FeaturesPets Allowed,Pets Allowed With Restrictions
Ammenities Near ByPark,Recreation Nearby
Other
StructureSee Remarks,Clubhouse,Squash & Raquet Court
FeaturesSee remarks,PVC window,No Animal Home,No Smoking Home,Parking
FireplaceTrue
HeatingBaseboard heaters
Unit No.4
Prop MgmtTHE NEWS PROPERTY MGMT.
Remarks
Welcome to THE NEWS FROM BROADCAST HILL & this fantastic 2 bedroom / 2 bath condo offering maintenance-free living in the former media village for the 1988 Winter Olympics. Drenched in natural light, this 2nd floor unit enjoys laminate floors throughout, designer kitchen with granite counters & prime spot in the building just steps to the parkade & your secure parking stall. Dynamite home featuring sunny living room with wood-burning fireplace, spacious dining room - which would also make a great home office, & maple kitchen with curved eating bar, subway tile backsplash & Frigidaire stainless steel appliances. Both bedrooms have good closet space; the master has a deep built-in wardrobe & ensuite with glass shower with full tile surround. The 2nd bathroom is conveniently right across the hallway from the 2nd bedroom. Handy insuite laundry with full-size washer & dryer. Wonderful outdoor living space on the Southeast-facing balcony with lovely views of the surrounding neighbourhood & horizon. There's also a large storage locker for your exclusive use. Pet-friendly complex with board approval & your monthly condo fees include heat & water/sewer. Loads of visitor parking for your guests & the residents' amenities include tennis courts, beautifully landscaped grounds with ornamental pond & fountain, rec centre with indoor pool & hot tub, fitness centre & party room with fireplace. Highly-desirable location just minutes to Westhills shopping, Westside Rec Centre & the LRT, with quick easy access to downtown. (id:22211)
The listing data above is provided under copyright by the Canada Real Estate Association.
The listing data is deemed reliable but is not guaranteed accurate by Canada Real Estate Association nor RealMaster.
MLS®, REALTOR® & associated logos are trademarks of The Canadian Real Estate Association.
Location
Province:
Alberta
City:
Calgary
Community:
Patterson
Room
Room
Level
Length
Width
Area
Living
Main
5.11
3.81
19.47
16.75 Ft x 12.50 Ft
Kitchen
Main
3.28
2.19
7.18
10.75 Ft x 7.17 Ft
Dining
Main
3.28
2.92
9.58
10.75 Ft x 9.58 Ft
Primary Bedroom
Main
4.29
3.66
15.70
14.08 Ft x 12.00 Ft
Bedroom
Main
3.45
8.53
29.43
11.33 Ft x 28.00 Ft
3pc Bathroom
Main
1.73
2.34
4.05
5.67 Ft x 7.67 Ft
4pc Bathroom
Main
1.73
2.44
4.22
5.67 Ft x 8.00 Ft

